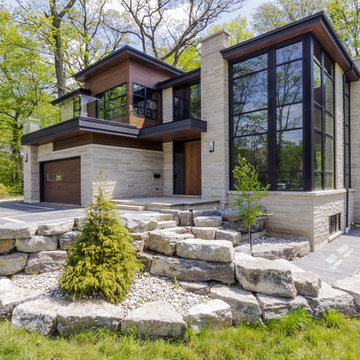Facciate di case con rivestimento in pietra e rivestimenti misti
Filtra anche per:
Budget
Ordina per:Popolari oggi
1 - 20 di 107.722 foto
1 di 3

Ispirazione per la villa bianca country a un piano di medie dimensioni con rivestimenti misti, copertura mista, tetto grigio, pannelli e listelle di legno e abbinamento di colori

Audrey Hall Photography
Immagine della facciata di una casa grigia country a un piano con rivestimenti misti, tetto a capanna e copertura a scandole
Immagine della facciata di una casa grigia country a un piano con rivestimenti misti, tetto a capanna e copertura a scandole

Inspired by the majesty of the Northern Lights and this family's everlasting love for Disney, this home plays host to enlighteningly open vistas and playful activity. Like its namesake, the beloved Sleeping Beauty, this home embodies family, fantasy and adventure in their truest form. Visions are seldom what they seem, but this home did begin 'Once Upon a Dream'. Welcome, to The Aurora.
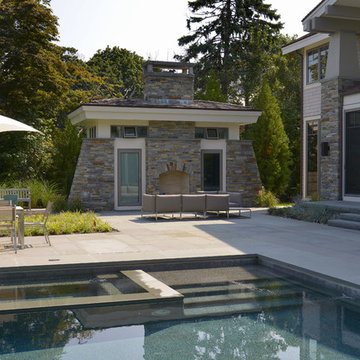
This rear exterior view features a pool house in the same style and materials as the main house. Exterior fireplace anchors one of the outdoor living areas.
Peter Krupenye Photographer
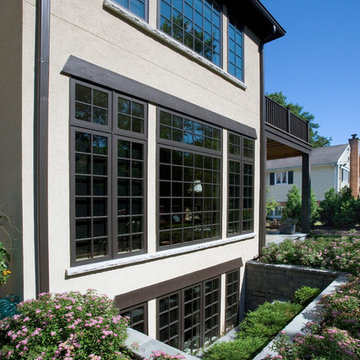
http://www.pickellbuilders.com. Photography by Linda Oyama Bryan. Stone Window Well Sheds Light into Basement.

Ispirazione per la facciata di una casa bianca moderna a un piano di medie dimensioni con rivestimenti misti e tetto a capanna
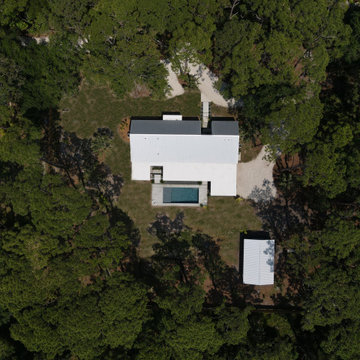
Idee per la villa multicolore contemporanea a un piano di medie dimensioni con rivestimenti misti, tetto a capanna, copertura in metallo o lamiera e tetto grigio

Immagine della villa grande beige moderna a un piano con rivestimenti misti, tetto piano, copertura in metallo o lamiera, tetto nero e pannelli e listelle di legno

This clean crisp look is the Bermudian style that fits in every coastal community. An elevated covered entry with a multi-hip roof design makes for perfect curb appeal.

Idee per la villa ampia multicolore classica a due piani con rivestimenti misti, tetto a capanna, copertura a scandole, tetto grigio e pannelli e listelle di legno
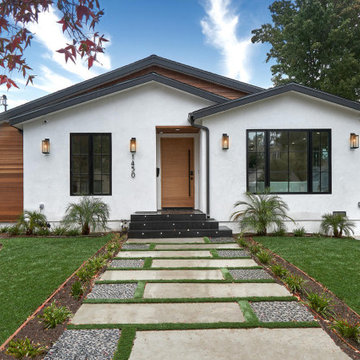
Exterior Front of Spec Home West LA
Idee per la villa bianca classica a un piano di medie dimensioni con rivestimenti misti e tetto a capanna
Idee per la villa bianca classica a un piano di medie dimensioni con rivestimenti misti e tetto a capanna

Esempio della facciata di una casa grande multicolore rustica a tre piani con rivestimenti misti, tetto a capanna, copertura a scandole e tetto grigio

Martha O'Hara Interiors, Interior Design & Photo Styling | John Kraemer & Sons, Builder | Charlie & Co. Design, Architectural Designer | Corey Gaffer, Photography
Please Note: All “related,” “similar,” and “sponsored” products tagged or listed by Houzz are not actual products pictured. They have not been approved by Martha O’Hara Interiors nor any of the professionals credited. For information about our work, please contact design@oharainteriors.com.
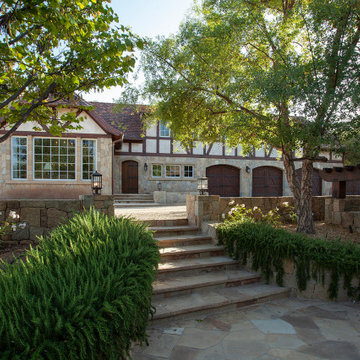
Old World European, Country Cottage. Three separate cottages make up this secluded village over looking a private lake in an old German, English, and French stone villa style. Hand scraped arched trusses, wide width random walnut plank flooring, distressed dark stained raised panel cabinetry, and hand carved moldings make these traditional farmhouse cottage buildings look like they have been here for 100s of years. Newly built of old materials, and old traditional building methods, including arched planked doors, leathered stone counter tops, stone entry, wrought iron straps, and metal beam straps. The Lake House is the first, a Tudor style cottage with a slate roof, 2 bedrooms, view filled living room open to the dining area, all overlooking the lake. The Carriage Home fills in when the kids come home to visit, and holds the garage for the whole idyllic village. This cottage features 2 bedrooms with on suite baths, a large open kitchen, and an warm, comfortable and inviting great room. All overlooking the lake. The third structure is the Wheel House, running a real wonderful old water wheel, and features a private suite upstairs, and a work space downstairs. All homes are slightly different in materials and color, including a few with old terra cotta roofing. Project Location: Ojai, California. Project designed by Maraya Interior Design. From their beautiful resort town of Ojai, they serve clients in Montecito, Hope Ranch, Malibu and Calabasas, across the tri-county area of Santa Barbara, Ventura and Los Angeles, south to Hidden Hills. Patrick Price Photo

Idee per la villa grande bianca country a due piani con rivestimenti misti, tetto a capanna e copertura a scandole

Shoberg Homes- Contractor
Studio Seiders - Interior Design
Ryann Ford Photography, LLC
Ispirazione per la villa grigia contemporanea a un piano con rivestimento in pietra e tetto a padiglione
Ispirazione per la villa grigia contemporanea a un piano con rivestimento in pietra e tetto a padiglione
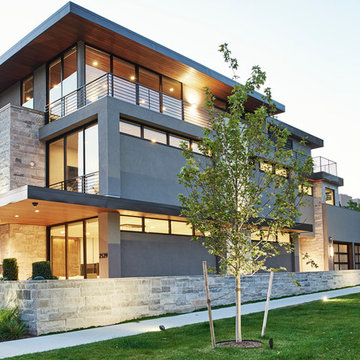
Denver Modern with natural stone accents.
Ispirazione per la villa grigia moderna a tre piani di medie dimensioni con rivestimento in pietra e tetto piano
Ispirazione per la villa grigia moderna a tre piani di medie dimensioni con rivestimento in pietra e tetto piano
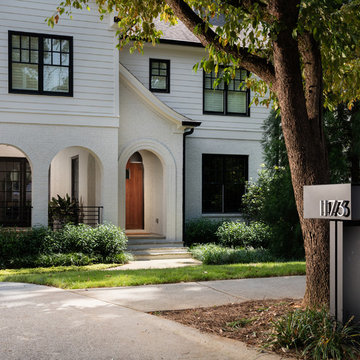
The exterior face lift included Hardie board siding and MiraTEC trim, decorative metal railing on the porch, landscaping and a custom mailbox. The concrete paver driveway completes this beautiful project.
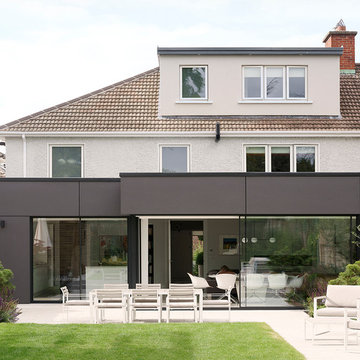
Ruth Maria Murphy & Donal Murphy
Immagine della villa multicolore contemporanea a tre piani con rivestimenti misti, tetto a padiglione e copertura a scandole
Immagine della villa multicolore contemporanea a tre piani con rivestimenti misti, tetto a padiglione e copertura a scandole
Facciate di case con rivestimento in pietra e rivestimenti misti
1
