Facciate di case con rivestimento in pietra e pannelli e listelle di legno
Filtra anche per:
Budget
Ordina per:Popolari oggi
41 - 60 di 427 foto
1 di 3
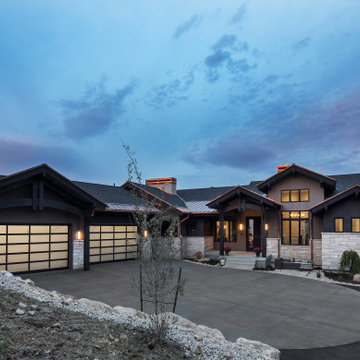
Mountain Modern Exterior faced with Natural Stone and Wood Materials.
Ispirazione per la villa grande marrone moderna a un piano con rivestimento in pietra, tetto a capanna, copertura mista, tetto nero e pannelli e listelle di legno
Ispirazione per la villa grande marrone moderna a un piano con rivestimento in pietra, tetto a capanna, copertura mista, tetto nero e pannelli e listelle di legno
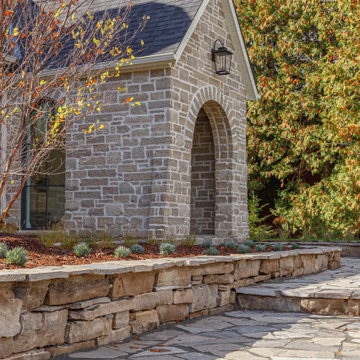
Foto della villa beige con rivestimento in pietra, tetto a capanna, copertura a scandole e pannelli e listelle di legno
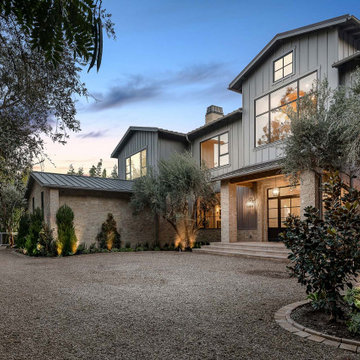
Esempio della villa grande beige country a tre piani con rivestimento in pietra, tetto a capanna, copertura in metallo o lamiera, tetto grigio e pannelli e listelle di legno
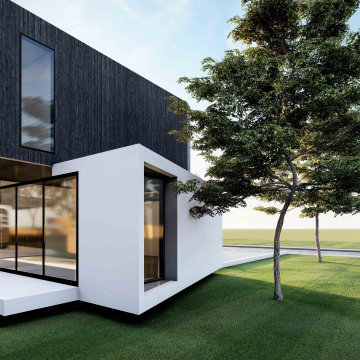
Architectural magnificence is highlighted from the moment you gaze at the external structure of the property. – DGK Architects
Ispirazione per la villa grande multicolore contemporanea a due piani con rivestimento in pietra, tetto piano, copertura in metallo o lamiera, tetto nero e pannelli e listelle di legno
Ispirazione per la villa grande multicolore contemporanea a due piani con rivestimento in pietra, tetto piano, copertura in metallo o lamiera, tetto nero e pannelli e listelle di legno
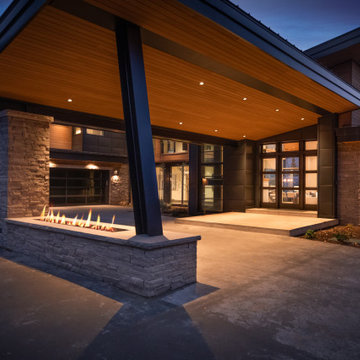
Foto della villa ampia marrone moderna a tre piani con rivestimento in pietra, tetto piano, copertura in metallo o lamiera, tetto nero e pannelli e listelle di legno
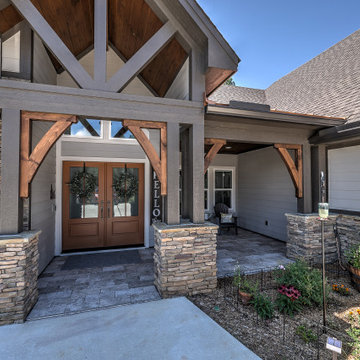
Craftsman style with copper roof accents
Esempio della villa grande grigia american style a un piano con rivestimento in pietra, tetto a capanna, copertura mista, tetto marrone e pannelli e listelle di legno
Esempio della villa grande grigia american style a un piano con rivestimento in pietra, tetto a capanna, copertura mista, tetto marrone e pannelli e listelle di legno
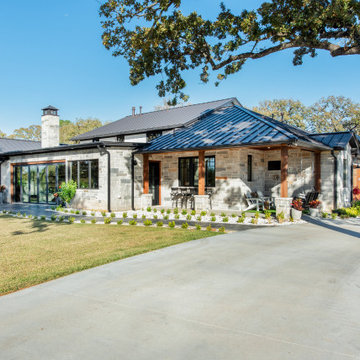
Rear exterior view, showing the enclosed patio and open patio area on the right, with seated bar outside the kitchen windows.
Esempio della villa grigia country a un piano di medie dimensioni con rivestimento in pietra, tetto a capanna, copertura in metallo o lamiera, tetto grigio e pannelli e listelle di legno
Esempio della villa grigia country a un piano di medie dimensioni con rivestimento in pietra, tetto a capanna, copertura in metallo o lamiera, tetto grigio e pannelli e listelle di legno
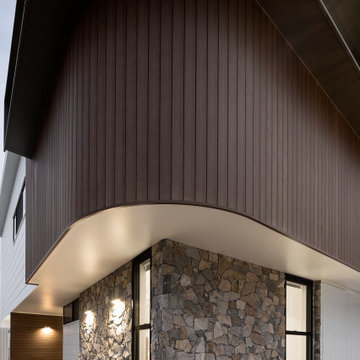
Random Stone cladding and curvered timber cladding to front corner of home.
Immagine della villa grande bianca moderna a due piani con rivestimento in pietra, tetto piano, copertura in metallo o lamiera, tetto bianco e pannelli e listelle di legno
Immagine della villa grande bianca moderna a due piani con rivestimento in pietra, tetto piano, copertura in metallo o lamiera, tetto bianco e pannelli e listelle di legno
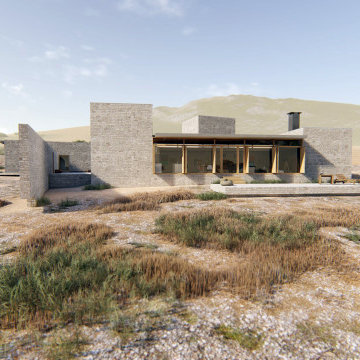
A visual artist and his fiancée’s house and studio were designed with various themes in mind, such as the physical context, client needs, security, and a limited budget.
Six options were analyzed during the schematic design stage to control the wind from the northeast, sunlight, light quality, cost, energy, and specific operating expenses. By using design performance tools and technologies such as Fluid Dynamics, Energy Consumption Analysis, Material Life Cycle Assessment, and Climate Analysis, sustainable strategies were identified. The building is self-sufficient and will provide the site with an aquifer recharge that does not currently exist.
The main masses are distributed around a courtyard, creating a moderately open construction towards the interior and closed to the outside. The courtyard contains a Huizache tree, surrounded by a water mirror that refreshes and forms a central part of the courtyard.
The house comprises three main volumes, each oriented at different angles to highlight different views for each area. The patio is the primary circulation stratagem, providing a refuge from the wind, a connection to the sky, and a night sky observatory. We aim to establish a deep relationship with the site by including the open space of the patio.
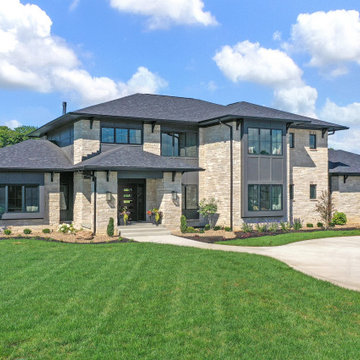
This modern Prairie inspired home features a low pitched roof line and mixed siding materials. This home was the People's Choice Award Winner for the Indianapolis 2021 Home-A-Rama.
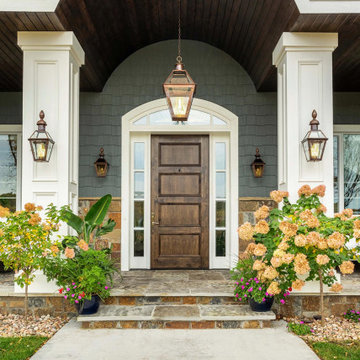
Ispirazione per la villa ampia multicolore classica a due piani con rivestimento in pietra, tetto a capanna, tetto grigio e pannelli e listelle di legno
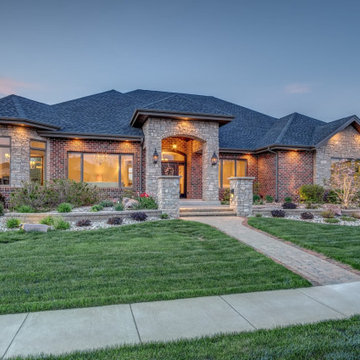
Immagine della villa ampia multicolore classica a un piano con rivestimento in pietra, tetto a capanna, copertura a scandole, tetto blu e pannelli e listelle di legno
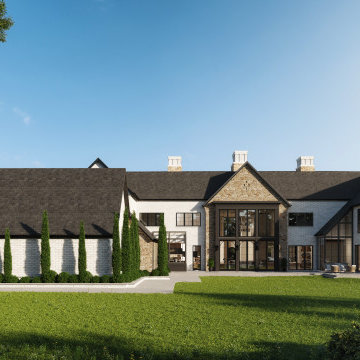
Esempio della villa ampia bianca classica a tre piani con rivestimento in pietra, tetto a capanna, copertura mista, tetto nero e pannelli e listelle di legno
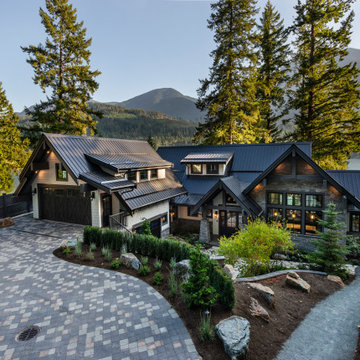
Interior Design :
ZWADA home Interiors & Design
Architectural Design :
Bronson Design
Builder:
Kellton Contracting Ltd.
Photography:
Paul Grdina
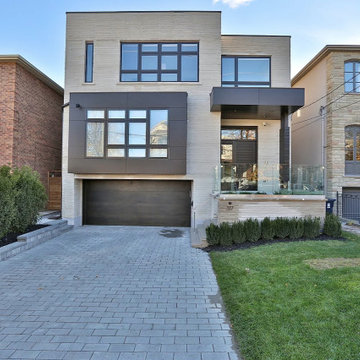
Front Façade View
Immagine della villa bianca moderna a due piani di medie dimensioni con rivestimento in pietra, tetto piano, copertura in metallo o lamiera, tetto grigio e pannelli e listelle di legno
Immagine della villa bianca moderna a due piani di medie dimensioni con rivestimento in pietra, tetto piano, copertura in metallo o lamiera, tetto grigio e pannelli e listelle di legno
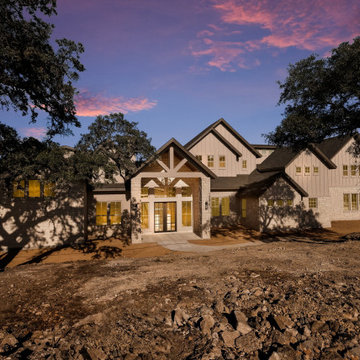
Idee per la villa grigia country a due piani con rivestimento in pietra, copertura a scandole, tetto nero e pannelli e listelle di legno
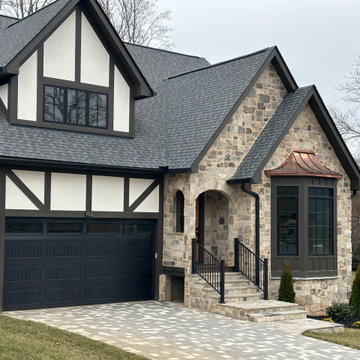
French Country Tudor
Esempio della villa bianca a due piani di medie dimensioni con rivestimento in pietra, tetto a capanna, copertura a scandole, tetto grigio e pannelli e listelle di legno
Esempio della villa bianca a due piani di medie dimensioni con rivestimento in pietra, tetto a capanna, copertura a scandole, tetto grigio e pannelli e listelle di legno
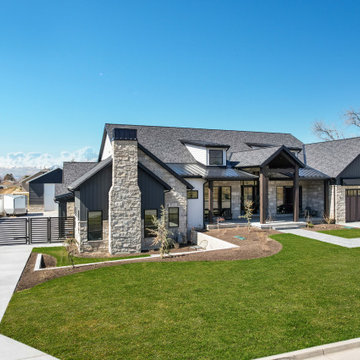
Ispirazione per la villa grande nera classica a due piani con rivestimento in pietra, tetto a capanna, copertura mista, tetto nero e pannelli e listelle di legno
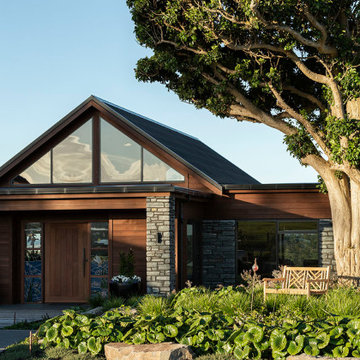
Entry offers warm layers, textures and connected paths across the layout of the house - featuring a great tree that the house seems to embrace
Esempio della villa ampia multicolore a piani sfalsati con rivestimento in pietra, tetto a capanna, copertura in metallo o lamiera, tetto nero e pannelli e listelle di legno
Esempio della villa ampia multicolore a piani sfalsati con rivestimento in pietra, tetto a capanna, copertura in metallo o lamiera, tetto nero e pannelli e listelle di legno
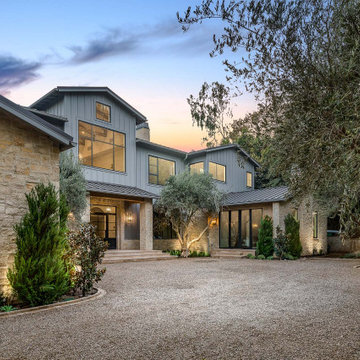
Esempio della villa ampia grigia classica a tre piani con rivestimento in pietra, copertura in metallo o lamiera, tetto grigio e pannelli e listelle di legno
Facciate di case con rivestimento in pietra e pannelli e listelle di legno
3