Facciate di case con rivestimento in pietra e copertura verde
Filtra anche per:
Budget
Ordina per:Popolari oggi
61 - 80 di 189 foto
1 di 3
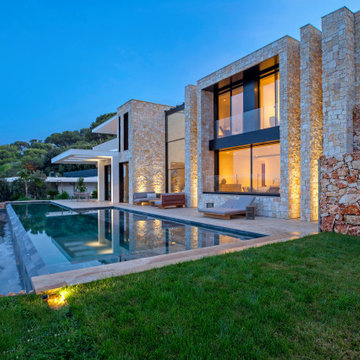
Idee per la villa ampia beige contemporanea a tre piani con rivestimento in pietra, tetto piano e copertura verde
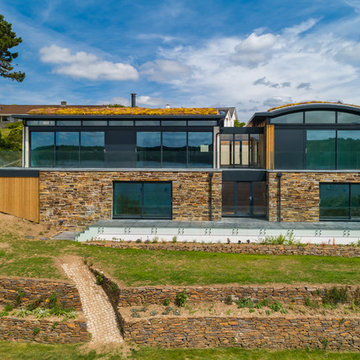
Creekside Home is located on the sunny side of the Restronguet Point – amongst some of the most desirable properties in Cornwall, with a stunning view of the Fal Estuary and private access to the river.
Surrounded by beautiful countryside, Creekside blends in perfectly with our natural stone, walling stone and sedum roofing finishes.
This project has been highly commended at the 2019 LABC Awards.
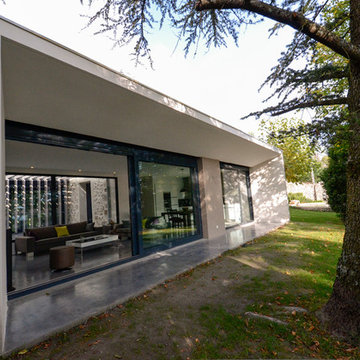
Immagine della villa bianca contemporanea a due piani di medie dimensioni con rivestimento in pietra, tetto piano e copertura verde
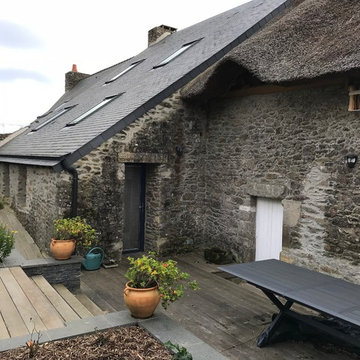
Vue sur jardin. Terrasse, partie chaume et partie ardoises
Foto della villa stile marinaro a due piani con rivestimento in pietra, tetto a capanna e copertura verde
Foto della villa stile marinaro a due piani con rivestimento in pietra, tetto a capanna e copertura verde
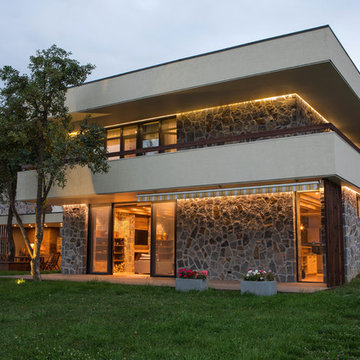
Ruben Martirosyan
Immagine della villa grande bianca moderna a due piani con rivestimento in pietra e copertura verde
Immagine della villa grande bianca moderna a due piani con rivestimento in pietra e copertura verde
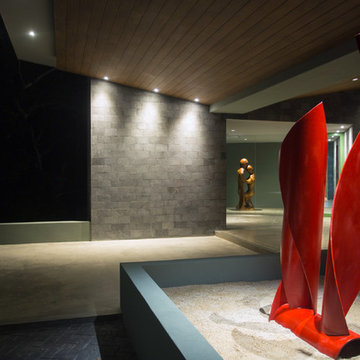
Dusk hour brings out the life in Casa Magayon, where the all-glass exterior brings the inside spaces out and become part of the outdoor experience. The turquoise-blue pool glows onto the exterior facade, and the balcony overhangs glow with the warmth of reflected light.
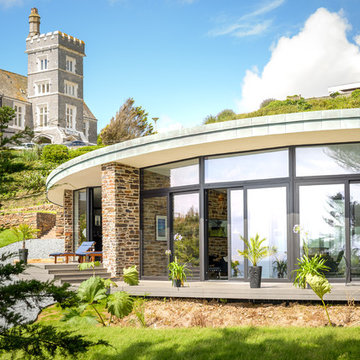
Sustainable Build Cornwall, Architects Cornwall
Photography by: Unique Home Stays © www.uniquehomestays.com
Ispirazione per la villa grande contemporanea a piani sfalsati con rivestimento in pietra e copertura verde
Ispirazione per la villa grande contemporanea a piani sfalsati con rivestimento in pietra e copertura verde
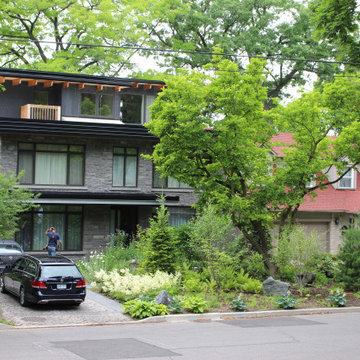
Front facade view of the full scale mid-century rebuild, complete with new third floor office, elevator shaft, green roof and ashlar stone facade transformation
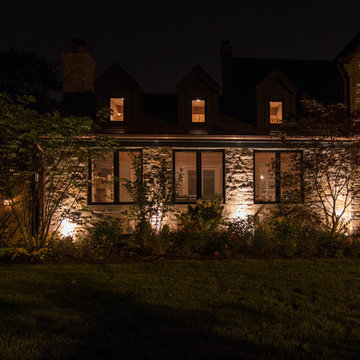
The exterior was designed to blend in with the original architecture and character of the existing residence. Slate roofing is used to match the existing slate roofing. The dormers were a feature to break up the roof, similar to the dormers on the existing house. The stone was brought in from WI to match the original stone on the house. Copper gutters and downspouts were also used to match the original house. The goal was to make the addition a seamless transition from the original residence and make it look like it was always part of the home.
Up-lighting was used to accent the addition in the evening
Peter Nilson Photography
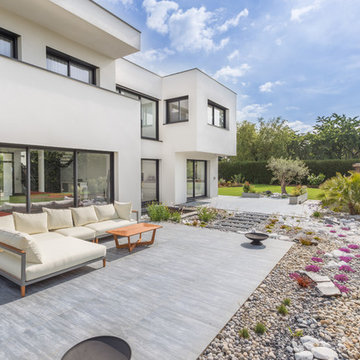
Villa zen de chez Yvelines Tradition, toit terrasse de 240 m² avec parement pierre en façade
Esempio della villa grande bianca moderna a due piani con rivestimento in pietra, tetto piano e copertura verde
Esempio della villa grande bianca moderna a due piani con rivestimento in pietra, tetto piano e copertura verde
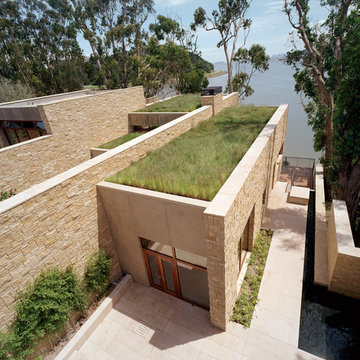
Tim Hursley
Foto della villa ampia beige contemporanea a due piani con rivestimento in pietra, tetto piano e copertura verde
Foto della villa ampia beige contemporanea a due piani con rivestimento in pietra, tetto piano e copertura verde
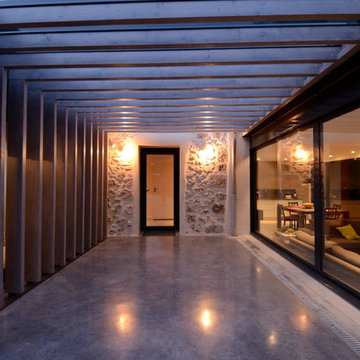
Idee per la villa bianca contemporanea a due piani di medie dimensioni con rivestimento in pietra, tetto piano e copertura verde
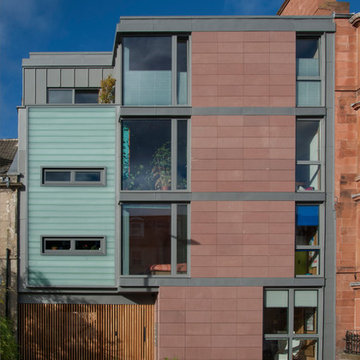
John Reiach
Idee per la facciata di un appartamento rosso contemporaneo a tre piani di medie dimensioni con rivestimento in pietra, tetto piano e copertura verde
Idee per la facciata di un appartamento rosso contemporaneo a tre piani di medie dimensioni con rivestimento in pietra, tetto piano e copertura verde
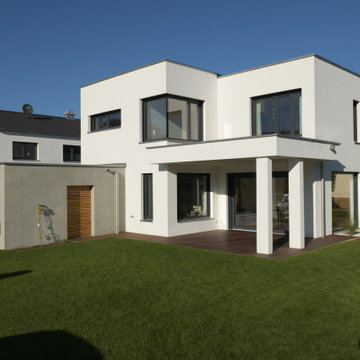
Modernes Haus mit Holz-Alu Fenster. Die Fenster sind innen in Eiche. Im Haus findet mann Hebe-Schiebetüren sowie Festverglasungen und normale Fenster. Der Sonnenschutz wurde mithilfe von Raffstores gelöst.
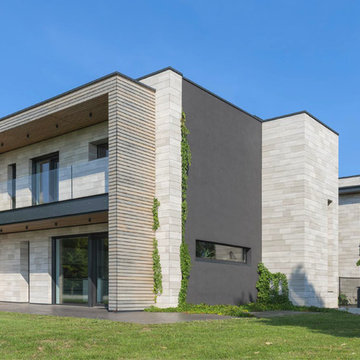
Esempio della villa grande multicolore contemporanea a due piani con rivestimento in pietra, tetto piano e copertura verde
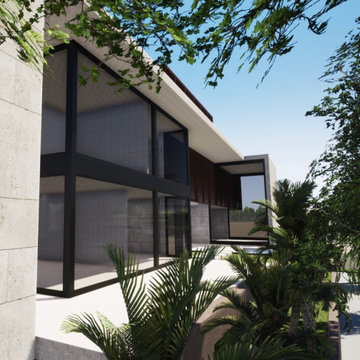
New custom home by Joaquin Fernandez Architect. The house respect the nature, bring light to the interior and create volume articulating spaces.
Ispirazione per la villa grande beige contemporanea a tre piani con rivestimento in pietra, tetto piano e copertura verde
Ispirazione per la villa grande beige contemporanea a tre piani con rivestimento in pietra, tetto piano e copertura verde
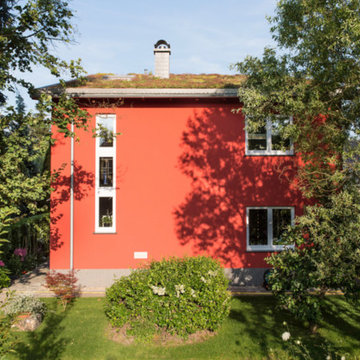
Immagine della casa con tetto a falda unica rosso contemporaneo a due piani con rivestimento in pietra e copertura verde
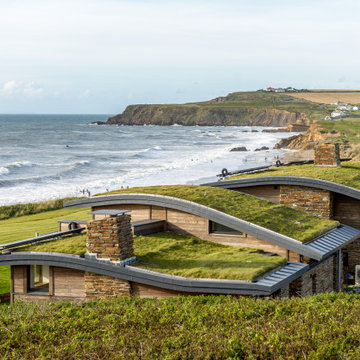
Our award-winning designs for six, three-bedroom, beach-side cottages in one of Cornwall’s most iconic locations have transformed what was an outdated, redundant holiday complex into a development of innovative, low energy, sustainable buildings that fit harmoniously into their location.
In close proximity to a Site of Special Scientific Interest and the Cornwall Coast AONB, the project presented a unique opportunity to blend high-quality, contemporary design with sustainable technologies that respect the natural character of the area.
In order to re-establish the sense of a rural, wild, heathland setting, the new cottages were partly cut into the natural elevation of the site and feature a live green roof, allowing them to integrate into the landscape. The use of natural materials and removal of external boundary walls, garages and paved areas completed the restoration to a more indigenous coastal environment.
Atlantic View was awarded the Michelmores Property Awards ‘Sustainable Project of the Year’
Photograph: Layton Bennett
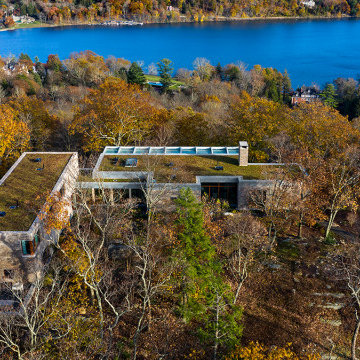
Esempio della villa ampia beige contemporanea a due piani con rivestimento in pietra, tetto piano, copertura verde e tetto marrone
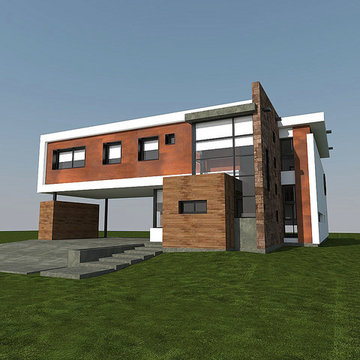
Idee per la villa bianca moderna a due piani di medie dimensioni con rivestimento in pietra, tetto piano e copertura verde
Facciate di case con rivestimento in pietra e copertura verde
4