Facciate di case con rivestimento in pietra e copertura in metallo o lamiera
Filtra anche per:
Budget
Ordina per:Popolari oggi
41 - 60 di 2.380 foto
1 di 3

This project is a precedent for beautiful and sustainable design. The dwelling is a spatially efficient 155m2 internal with 27m2 of decks. It is entirely at one level on a polished eco friendly concrete slab perched high on an acreage with expansive views on all sides. It is fully off grid and has rammed earth walls with all other materials sustainable and zero maintenance.
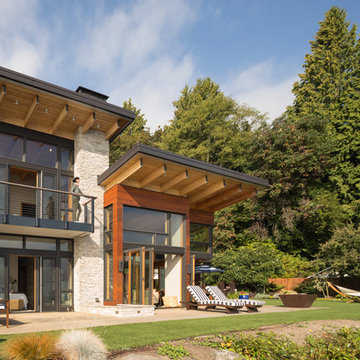
Coates Design Architects Seattle
Lara Swimmer Photography
Fairbank Construction
Ispirazione per la facciata di una casa beige contemporanea a due piani di medie dimensioni con rivestimento in pietra e copertura in metallo o lamiera
Ispirazione per la facciata di una casa beige contemporanea a due piani di medie dimensioni con rivestimento in pietra e copertura in metallo o lamiera
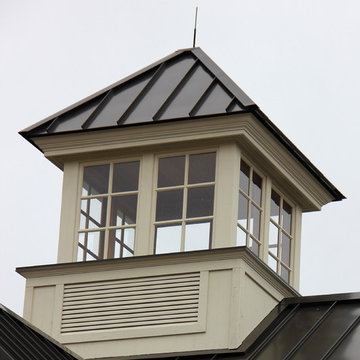
Immagine della villa beige country a due piani di medie dimensioni con rivestimento in pietra, tetto a capanna e copertura in metallo o lamiera

Esempio della facciata di una casa grande beige moderna a un piano con rivestimento in pietra, copertura in metallo o lamiera e tetto grigio

Inspiration for a contemporary barndominium
Immagine della villa grande bianca contemporanea a un piano con rivestimento in pietra, copertura in metallo o lamiera e tetto nero
Immagine della villa grande bianca contemporanea a un piano con rivestimento in pietra, copertura in metallo o lamiera e tetto nero

Interior Design :
ZWADA home Interiors & Design
Architectural Design :
Bronson Design
Builder:
Kellton Contracting Ltd.
Photography:
Paul Grdina
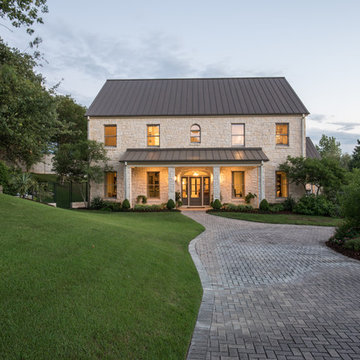
This home was a remodel project that we did from start to finish. This included adding a metal roof to give the home a Hill Country Soft Contemporary Feel.
Photos by: Micheal Hunter
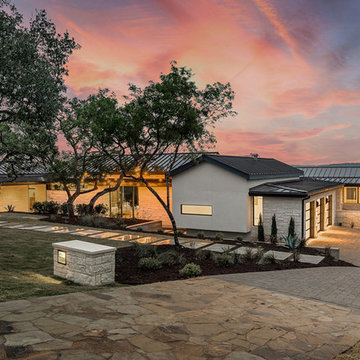
This wonderful home was a group effort! Home design and initial interior selections by LaRue Architects. Construction by Rivendale Homes. We were hired for additional design finish and fixture selections. The beautiful staging for placing the home on the market is by John-William Interiors.
Photography by JPM Real Estate Photography
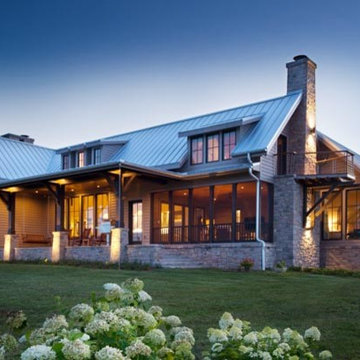
Every detail of this custom country farmhouse is designed to complement its luxurious country setting. The custom home adds a luxurious touch to farm living with stone and iron accents help show off the polish of the exterior as well as the interior details in the open floor plan.

Nestled on 90 acres of peaceful prairie land, this modern rustic home blends indoor and outdoor spaces with natural stone materials and long, beautiful views. Featuring ORIJIN STONE's Westley™ Limestone veneer on both the interior and exterior, as well as our Tupelo™ Limestone interior tile, pool and patio paving.
Architecture: Rehkamp Larson Architects Inc
Builder: Hagstrom Builders
Landscape Architecture: Savanna Designs, Inc
Landscape Install: Landscape Renovations MN
Masonry: Merlin Goble Masonry Inc
Interior Tile Installation: Diamond Edge Tile
Interior Design: Martin Patrick 3
Photography: Scott Amundson Photography
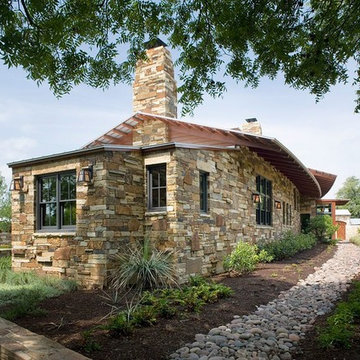
Immagine della villa beige country a un piano di medie dimensioni con rivestimento in pietra, tetto a capanna e copertura in metallo o lamiera
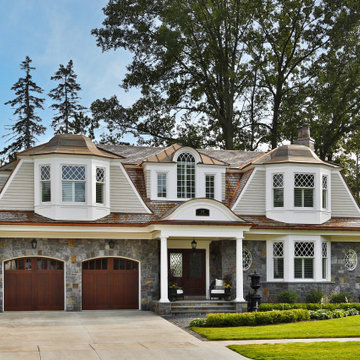
New Build Home. Natural Stone Exterior with a two car garage and a private outdoor entertaining space.
Idee per la villa grande grigia classica a due piani con rivestimento in pietra, copertura in metallo o lamiera e pannelli sovrapposti
Idee per la villa grande grigia classica a due piani con rivestimento in pietra, copertura in metallo o lamiera e pannelli sovrapposti
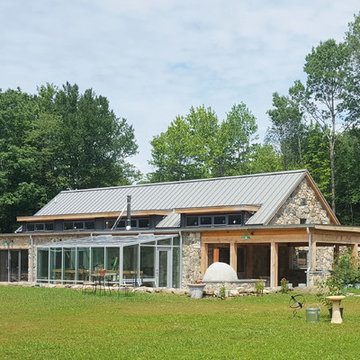
Foto della villa country con rivestimento in pietra, tetto a capanna e copertura in metallo o lamiera
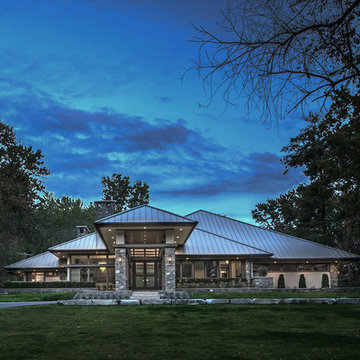
Photos by Beth Singer
Architecture/Build: Luxe Homes Design Build
Esempio della villa grande grigia moderna a due piani con rivestimento in pietra, tetto a capanna e copertura in metallo o lamiera
Esempio della villa grande grigia moderna a due piani con rivestimento in pietra, tetto a capanna e copertura in metallo o lamiera
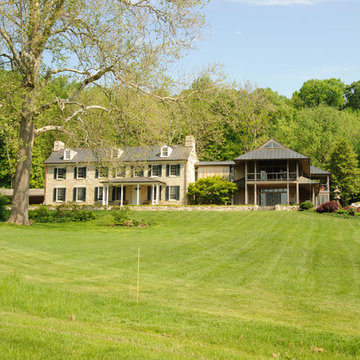
Ispirazione per la villa grande beige classica a tre piani con rivestimento in pietra, tetto a capanna e copertura in metallo o lamiera
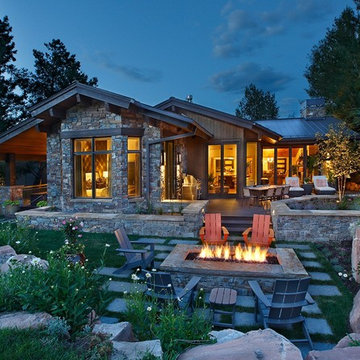
Jim Fairchild
Immagine della villa grande marrone rustica a due piani con rivestimento in pietra, tetto a capanna e copertura in metallo o lamiera
Immagine della villa grande marrone rustica a due piani con rivestimento in pietra, tetto a capanna e copertura in metallo o lamiera
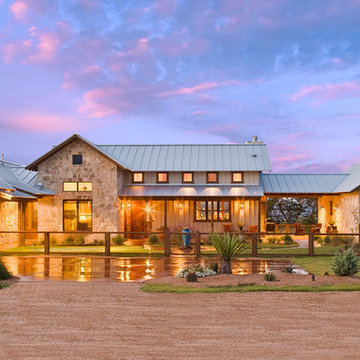
© Coles Hairston 2008
Ispirazione per la facciata di una casa country con rivestimento in pietra e copertura in metallo o lamiera
Ispirazione per la facciata di una casa country con rivestimento in pietra e copertura in metallo o lamiera
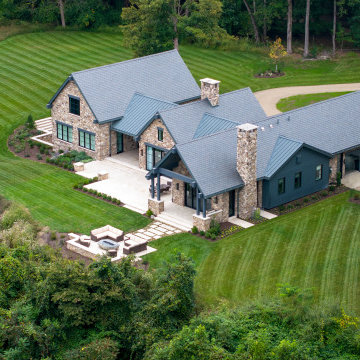
Idee per la villa grande grigia classica a due piani con rivestimento in pietra, tetto a capanna, copertura in metallo o lamiera, tetto grigio e pannelli e listelle di legno
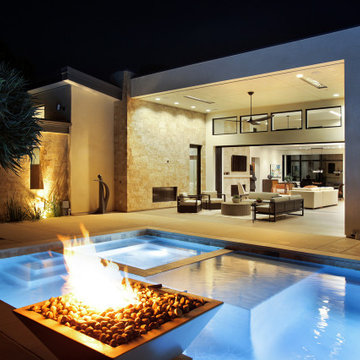
Esempio della facciata di una casa grande beige moderna a un piano con rivestimento in pietra, copertura in metallo o lamiera e tetto grigio
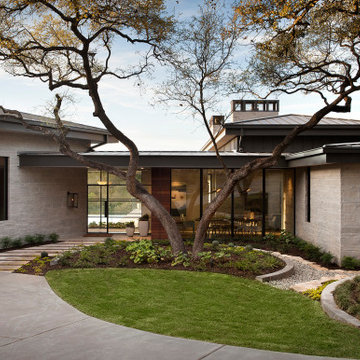
Esempio della villa beige contemporanea con rivestimento in pietra, tetto a padiglione e copertura in metallo o lamiera
Facciate di case con rivestimento in pietra e copertura in metallo o lamiera
3