Facciate di case con rivestimento in metallo
Filtra anche per:
Budget
Ordina per:Popolari oggi
21 - 40 di 1.650 foto
1 di 3
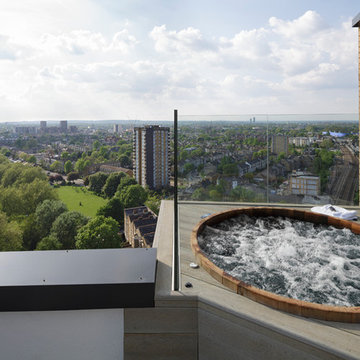
Adam Scott Images
Esempio della facciata di una casa grigia contemporanea a un piano di medie dimensioni con rivestimento in metallo e tetto piano
Esempio della facciata di una casa grigia contemporanea a un piano di medie dimensioni con rivestimento in metallo e tetto piano

This project consisted of renovating an existing 17 stall stable and indoor riding arena, 3,800 square foot residence, and the surrounding grounds. The renovated stable boasts an added office and was reduced to 9 larger stalls, each with a new run. The residence was renovated and enlarged to 6,600 square feet and includes a new recording studio and a pool with adjacent covered entertaining space. The landscape was minimally altered, all the while, utilizing detailed space management which makes use of the small site, In addition, arena renovation required successful resolution of site water runoff issues, as well as the implementation of a manure composting system for stable waste. The project created a cohesive, efficient, private facility. - See more at: http://equinefacilitydesign.com/project-item/three-sons-ranch#sthash.wordIM9U.dpuf

This 1,000 square foot backyard residence was designed to comply with the requirements of Seattle’s Detached Accessory Dwelling Unit (DADU) program, and can be permitted on most residential properties as a secondary residence, office or rental unit. The overall form is reminiscent of a traditional gable roofed house allowing the DADU to fit in well in suburban neighborhoods, while the specific design, material expression and openness are decidedly more modern.
Designed with flexibility in mind, a lofted space upstairs overlooks the double height main living space below and both have ample access to natural daylight and views provided by the large glazed wall and skylights above. The main living space enjoys an open kitchen, and a large linear gas fireplace and opens onto a private patio/ entry area with large double sliding patio doors. The standing seam corten steel roofing and siding as well as the brick chimney were selected for maximum durability and for their natural beauty and low-maintenance characteristics. The gabled roof comes pre-wired for photovoltaic panels, giving the option to make this DADU net-zero.

A simple iconic design that both meets Passive House requirements and provides a visually striking home for a young family. This house is an example of design and sustainability on a smaller scale.
The connection with the outdoor space is central to the design and integrated into the substantial wraparound structure that extends from the front to the back. The extensions provide shelter and invites flow into the backyard.
Emphasis is on the family spaces within the home. The combined kitchen, living and dining area is a welcoming space featuring cathedral ceilings and an abundance of light.
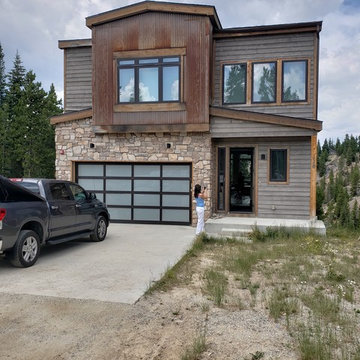
Call it what you will...Colorado Contemporary architecture, Mining Architecture, etc. It all describes this style of home. Use of metal, stone, weathered siding and other contemporary materials make for a stunning exterior. This home was built as a rental and is only 36' wide and built on a very steep slope.

View of north exterior elevation from top of Pier Cove Valley - Bridge House - Fenneville, Michigan - Lake Michigan, Saugutuck, Michigan, Douglas Michigan - HAUS | Architecture For Modern Lifestyles
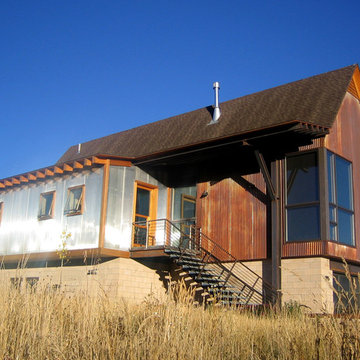
Valdez Architecture + Interiors
Esempio della facciata di una casa piccola contemporanea a due piani con rivestimento in metallo e scale
Esempio della facciata di una casa piccola contemporanea a due piani con rivestimento in metallo e scale

Exterior of the "Primordial House", a modern duplex by DVW
Ispirazione per la facciata di una casa bifamiliare piccola grigia moderna a un piano con rivestimento in metallo, tetto a capanna, copertura in metallo o lamiera e tetto grigio
Ispirazione per la facciata di una casa bifamiliare piccola grigia moderna a un piano con rivestimento in metallo, tetto a capanna, copertura in metallo o lamiera e tetto grigio
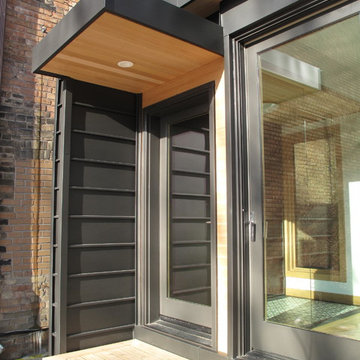
Foto della facciata di una casa grigia contemporanea a due piani di medie dimensioni con rivestimento in metallo e tetto piano
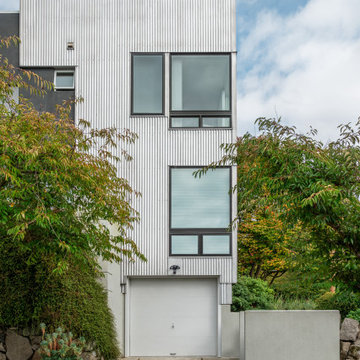
Photo by Tina Witherspoon.
Immagine della villa grigia contemporanea a tre piani di medie dimensioni con rivestimento in metallo e tetto piano
Immagine della villa grigia contemporanea a tre piani di medie dimensioni con rivestimento in metallo e tetto piano
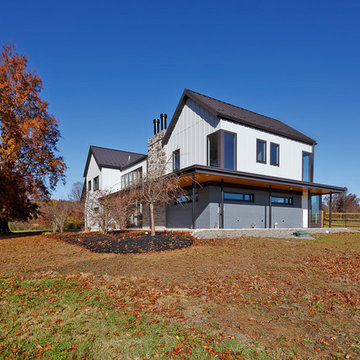
Idee per la villa grande bianca country a due piani con rivestimento in metallo, tetto a capanna e copertura in metallo o lamiera

Front view of a two 40' shipping container home.
Adina Currie Photography - www.adinaphotography.com
Ispirazione per la facciata di una casa piccola bianca moderna a un piano con rivestimento in metallo e tetto piano
Ispirazione per la facciata di una casa piccola bianca moderna a un piano con rivestimento in metallo e tetto piano
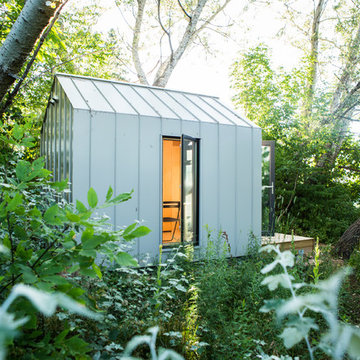
Coup D'Etat
Esempio della facciata di una casa piccola grigia contemporanea a un piano con rivestimento in metallo e tetto a capanna
Esempio della facciata di una casa piccola grigia contemporanea a un piano con rivestimento in metallo e tetto a capanna

Idee per la facciata di una casa grande gialla classica a due piani con rivestimento in metallo

Ispirazione per la facciata di una casa nera moderna a due piani di medie dimensioni con rivestimento in metallo e copertura in metallo o lamiera

箱の隅を切り取ったような玄関回りには、硬質でインダストリアルな外観とは対照的に、木の質感を活かしたぬくもりを感じさせるデザインに。素材の対比がおもしろい遊び心のある意匠空間に仕上げられています。玄関から中へと光を通す大きな窓は、すりガラスにしてプライバシーに配慮しました。
Foto della villa piccola blu industriale a due piani con rivestimento in metallo, tetto piano e copertura in metallo o lamiera
Foto della villa piccola blu industriale a due piani con rivestimento in metallo, tetto piano e copertura in metallo o lamiera
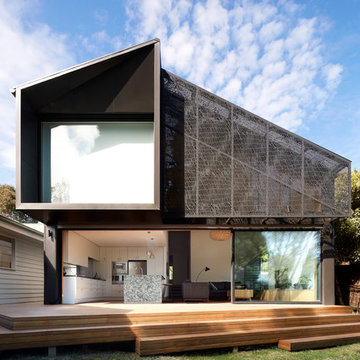
This addition opens up to an established back garden in the leafy suburb of Ivanhoe. Seven metre wide doors slide away and broad timber steps descend into the garden. A massive but finely detailed facade screen modulates northern sunlight in the main living area. The algorithmic pattern of the facade screen was inspired by foliage and textile patterns.
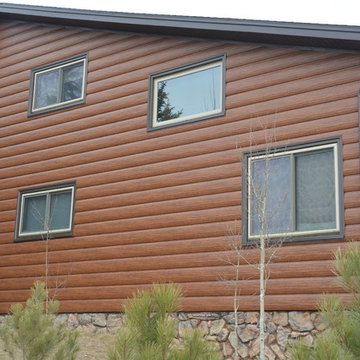
Custom Log Home Featuring a Fire Resistant, Insulated, & Maintenance-Free, Steel Log Panel
Foto della villa marrone rustica a due piani di medie dimensioni con rivestimento in metallo
Foto della villa marrone rustica a due piani di medie dimensioni con rivestimento in metallo
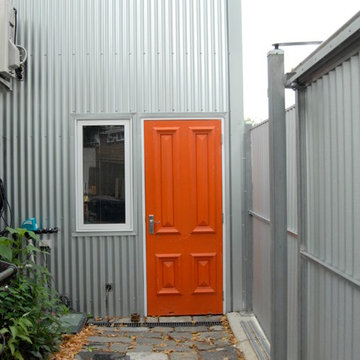
Positive Footprints Pty Ltd
Immagine della villa grigia contemporanea a due piani di medie dimensioni con rivestimento in metallo, tetto piano e copertura in metallo o lamiera
Immagine della villa grigia contemporanea a due piani di medie dimensioni con rivestimento in metallo, tetto piano e copertura in metallo o lamiera
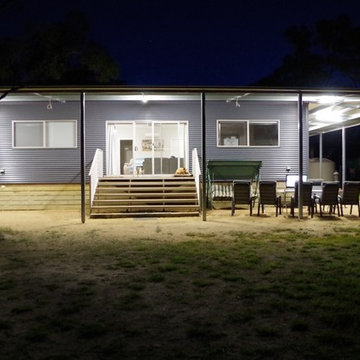
This is the front of our shipping container house exterior at night with lights on under the huge verandah.
Our container house was based on the style of a 'Queenslander style' home which we have always admired. We plan to add a huge deck around the house in the future.
Facciate di case con rivestimento in metallo
2