Facciate di case con rivestimento in metallo e tetto nero
Filtra anche per:
Budget
Ordina per:Popolari oggi
61 - 80 di 547 foto
1 di 3
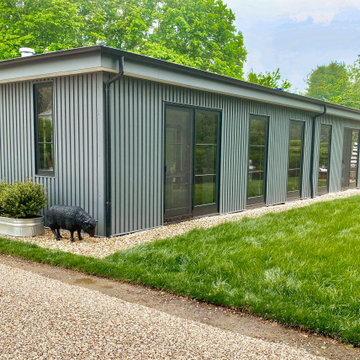
This view displays the exterior of the Maple Lane project in Bridgehampton.
Ispirazione per la villa grande grigia industriale a due piani con rivestimento in metallo, tetto piano, copertura mista e tetto nero
Ispirazione per la villa grande grigia industriale a due piani con rivestimento in metallo, tetto piano, copertura mista e tetto nero
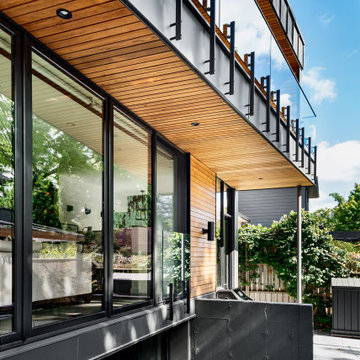
Back of house.
Foto della villa nera industriale a tre piani di medie dimensioni con rivestimento in metallo, tetto piano, copertura a scandole e tetto nero
Foto della villa nera industriale a tre piani di medie dimensioni con rivestimento in metallo, tetto piano, copertura a scandole e tetto nero
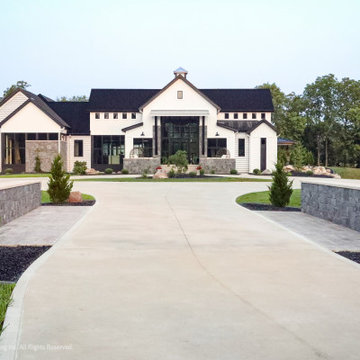
Bridge Detail.
This modern farmhouse exudes elegance with its steel-clad exterior, Rocky Mountain Castlestone accents, and a charming cupola. Floor-to-ceiling Marvin windows flood the living spaces with natural light and offer stunning vistas of the surrounding countryside. A stamped concrete patio overlooks the in-ground pool, gazebo, and outdoor kitchen, creating a luxurious outdoor retreat The property features a built-in trampoline, a putting green for active recreation, and a five-stall garage for ample storage. Accessed through a gated entrance with a long, scenic drive, a stone-covered bridge welcomes you to this idyllic retreat, seamlessly blending contemporary luxury with rustic charm.
Martin Bros. Contracting, Inc., General Contractor; Helman Sechrist Architecture, Architect; JJ Osterloo Design, Designer; Photography by Marie Kinney & Amanda McMahon
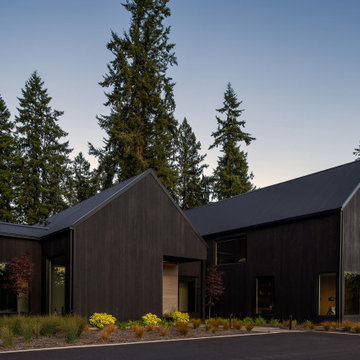
Entry walkway
Foto della villa nera scandinava a due piani di medie dimensioni con rivestimento in metallo, tetto a capanna, copertura in metallo o lamiera e tetto nero
Foto della villa nera scandinava a due piani di medie dimensioni con rivestimento in metallo, tetto a capanna, copertura in metallo o lamiera e tetto nero
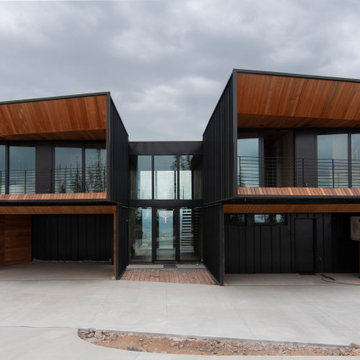
Ispirazione per la facciata di una casa nera moderna a due piani con rivestimento in metallo, copertura in metallo o lamiera, tetto nero e pannelli e listelle di legno
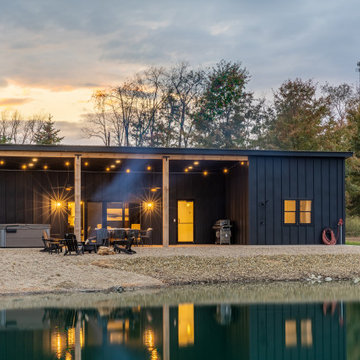
Meet Aristolath. Revolutionary board and batten for a world of possibilities.
Board and batten is one of the hottest style effects going, from wall accents to entire homesteads. Our innovative approach features a totally independent component design allowing ultimate style exploration and easy panel replacement in the case of damage.
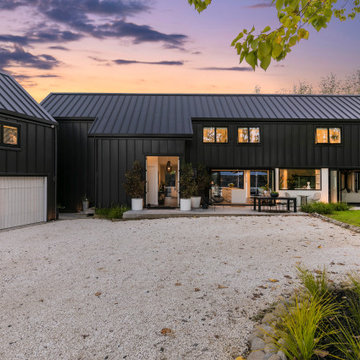
Immagine della facciata di una casa nera moderna a un piano di medie dimensioni con rivestimento in metallo, copertura in metallo o lamiera e tetto nero

Entry and North Decks Elevate to Overlook Pier Cove Valley - Bridge House - Fenneville, Michigan - Lake Michigan, Saugutuck, Michigan, Douglas Michigan - HAUS | Architecture For Modern Lifestyles
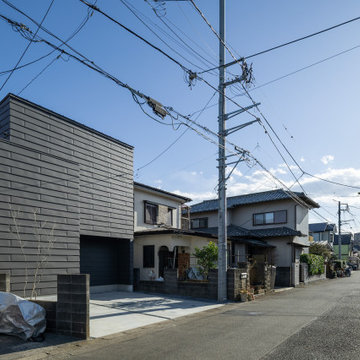
Esempio della facciata di una casa nera moderna a due piani di medie dimensioni con rivestimento in metallo, copertura in metallo o lamiera, tetto nero e pannelli sovrapposti
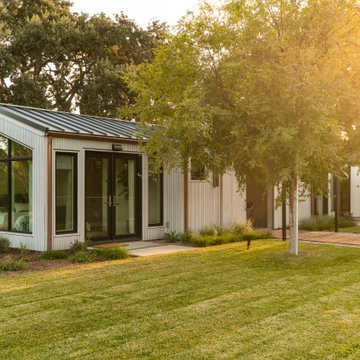
Location: Santa Ynez, CA // Type: Remodel & New Construction // Architect: Salt Architect // Designer: Rita Chan Interiors // Lanscape: Bosky // #RanchoRefugioSY
---
Featured in Sunset, Domino, Remodelista, Modern Luxury Interiors
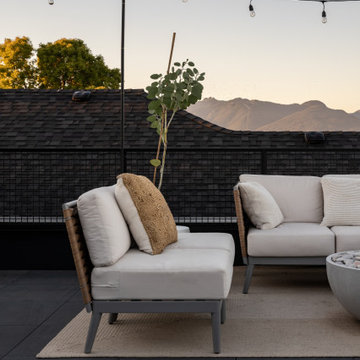
Modern, black metal exterior with skylight feature on the rooftop deck, designed for entertaining.
Immagine della villa nera moderna a due piani di medie dimensioni con rivestimento in metallo, tetto piano, copertura in metallo o lamiera e tetto nero
Immagine della villa nera moderna a due piani di medie dimensioni con rivestimento in metallo, tetto piano, copertura in metallo o lamiera e tetto nero
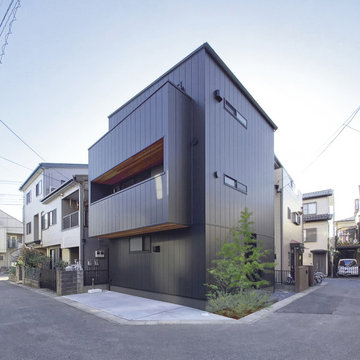
Immagine della facciata di una casa nera moderna a tre piani di medie dimensioni con rivestimento in metallo, copertura in metallo o lamiera, tetto nero e pannelli e listelle di legno
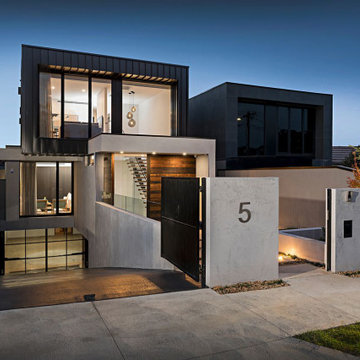
Esempio della villa grande nera contemporanea a tre piani con rivestimento in metallo, tetto piano, copertura in metallo o lamiera e tetto nero
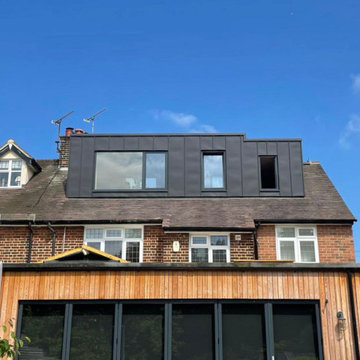
Pictures show project in the final stages of construction. The brief was to create a new master bedroom and ensuite.
Foto della facciata di una casa bifamiliare multicolore moderna con rivestimento in metallo, tetto a capanna, copertura mista, tetto nero e pannelli e listelle di legno
Foto della facciata di una casa bifamiliare multicolore moderna con rivestimento in metallo, tetto a capanna, copertura mista, tetto nero e pannelli e listelle di legno
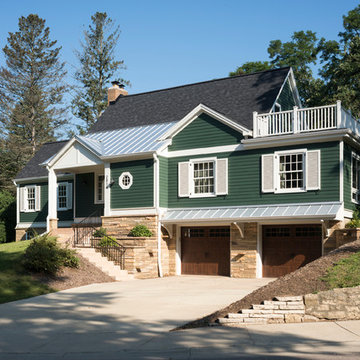
Zane Williams Photography
Foto della villa verde classica a due piani con rivestimento in metallo, tetto a capanna, copertura mista e tetto nero
Foto della villa verde classica a due piani con rivestimento in metallo, tetto a capanna, copertura mista e tetto nero
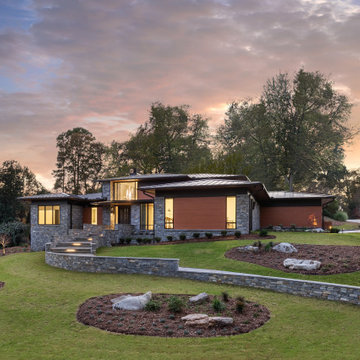
Esempio della villa grande multicolore contemporanea a un piano con rivestimento in metallo, copertura in metallo o lamiera e tetto nero
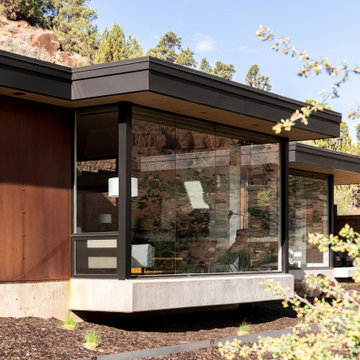
Idee per la villa moderna a un piano con rivestimento in metallo, tetto piano, copertura in metallo o lamiera e tetto nero
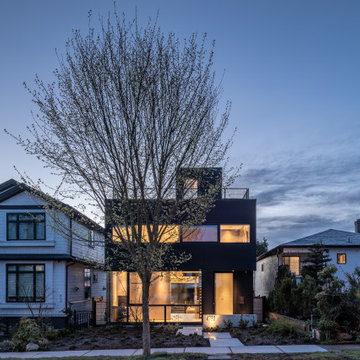
Modern, black metal exterior with simple glazing and rooftop deck.
Ispirazione per la villa nera moderna a due piani di medie dimensioni con rivestimento in metallo, tetto piano, copertura in metallo o lamiera e tetto nero
Ispirazione per la villa nera moderna a due piani di medie dimensioni con rivestimento in metallo, tetto piano, copertura in metallo o lamiera e tetto nero
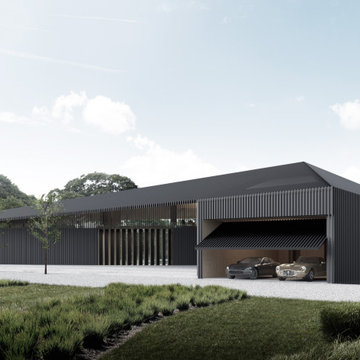
This Hamptons Villa celebrates summer living by opening up onto a spacious lawn bordered by lush vegetation complete with a 20 m pool. The villa is positioned on the north end of the site and opens in a large swooping arch both in plan and in elevation to the south. Upon approaching the villa from the North, one is struck by the verboding monolithic and opaque quality of the form. However, from the south the villa is completely open and porous.
Architecturally the villa speaks to the long tradition of gable roof residential architecture in the area. The villa is organized around a large double height great room which hosts all the social functions of the house; kitchen, dining, salon, library with loft and guestroom above. On either side of the great room are terraces that lead to the private master suite and bedrooms. As the program of the house gets more private the roof becomes lower.
Hosting artists is an integral part of the culture of the Hamptons. As such our Villa provides for a spacious artist’s studio to use while in residency at the villa.
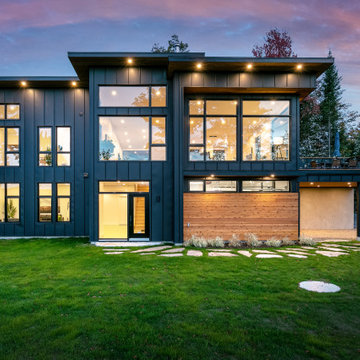
We had a great time staging this brand new two story home in the Laurentians, north of Montreal. The view and the colors of the changing leaves was the inspiration for our color palette in the living and dining room.
We actually sold all the furniture and accessories we brought into the home. Since there seems to be a shortage of furniture available, this idea of buying it from us has become a new trend.
If you are looking at selling your home or you would like us to furnish your new Air BNB, give us a call at 514-222-5553.
Facciate di case con rivestimento in metallo e tetto nero
4