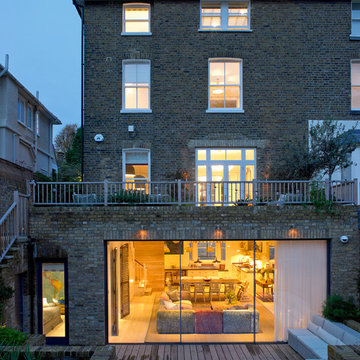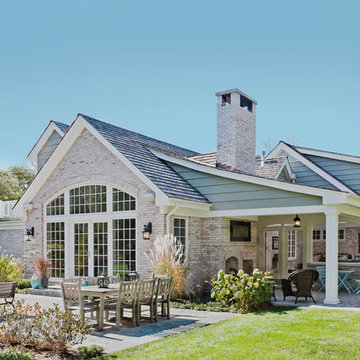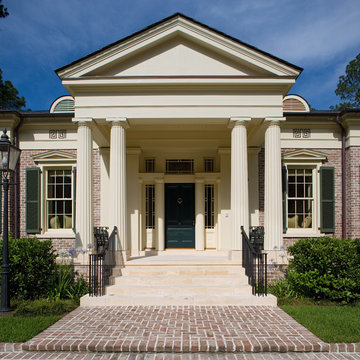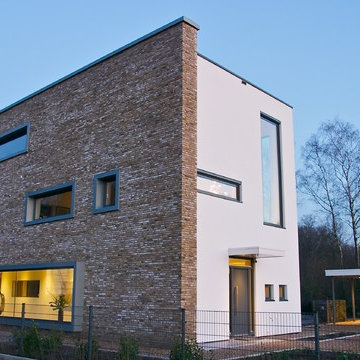Facciate di case con rivestimento in mattoni
Filtra anche per:
Budget
Ordina per:Popolari oggi
1 - 20 di 255 foto
1 di 4

Photography by Morgan Howarth
Immagine della facciata di una casa classica con rivestimento in mattoni
Immagine della facciata di una casa classica con rivestimento in mattoni
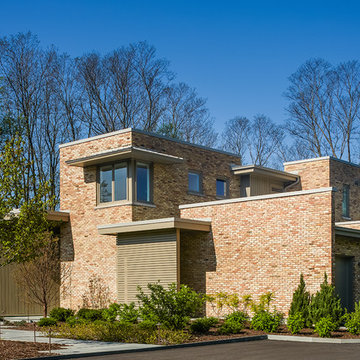
Photographer: Jon Miller Architectural Photography
Approach view featuring reclaimed Chicago common brick in pink. Horizontal lattice screen shields the garage entry.
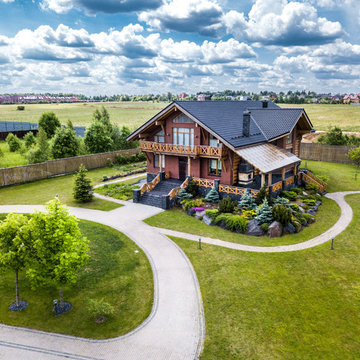
Immagine della villa rossa rustica a due piani con rivestimento in mattoni, tetto a capanna e copertura in tegole
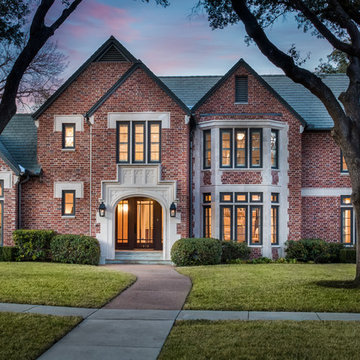
Brian Cole
Esempio della villa rossa classica a due piani con rivestimento in mattoni, tetto a capanna e copertura a scandole
Esempio della villa rossa classica a due piani con rivestimento in mattoni, tetto a capanna e copertura a scandole

Tommy Daspit
Ispirazione per la facciata di una casa bianca classica a due piani di medie dimensioni con rivestimento in mattoni
Ispirazione per la facciata di una casa bianca classica a due piani di medie dimensioni con rivestimento in mattoni
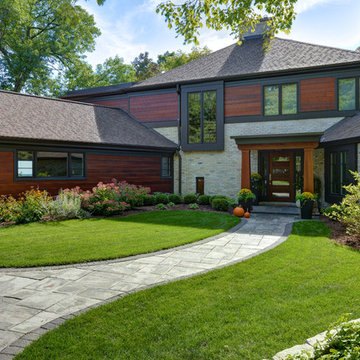
With a complete gut and remodel, this home was taken from a dated, traditional style to a contemporary home with a lighter and fresher aesthetic. The interior space was organized to take better advantage of the sweeping views of Lake Michigan. Existing exterior elements were mixed with newer materials to create the unique design of the façade.
Photos done by Brian Fussell at Rangeline Real Estate Photography
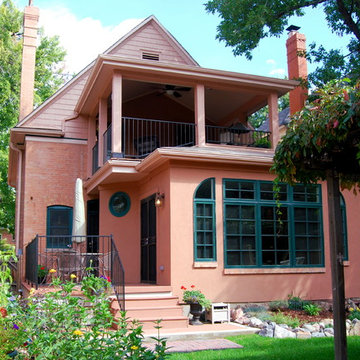
AFTER: New 2-story rear addition with basement. Sunroom/ living space and bathroom (with circular windows) added to main level, covered patio added to upper level, and basement addition is located under deck and sunroom.
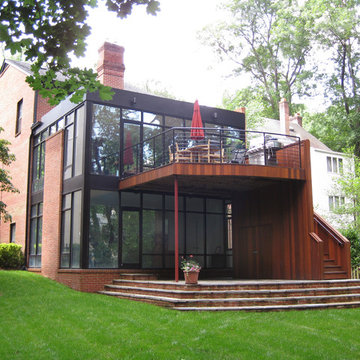
Idee per la facciata di una casa contemporanea con rivestimento in mattoni e scale
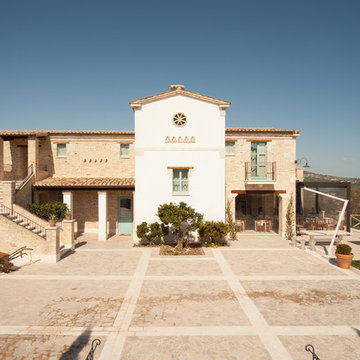
Alessio Mitola per ArchiKiller
Idee per la villa arancione mediterranea a due piani con rivestimento in mattoni, tetto a capanna, copertura in tegole e scale
Idee per la villa arancione mediterranea a due piani con rivestimento in mattoni, tetto a capanna, copertura in tegole e scale
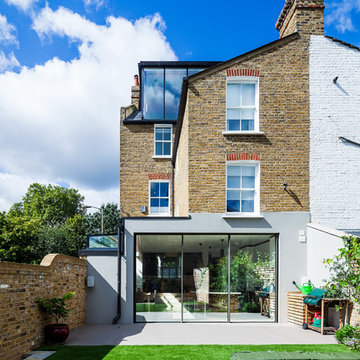
In the garden, a pair of outdoor speakers resistant to any weather along with a trampoline embedded into the ground make this a wonderful family and entertaining area.
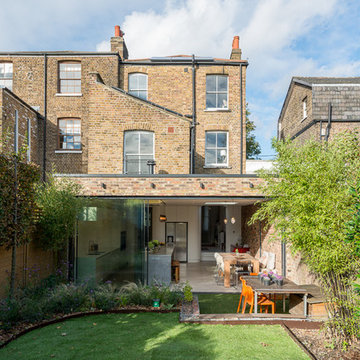
Wrap around rear extension with full-width sliding doors
Foto della facciata di una casa classica con rivestimento in mattoni
Foto della facciata di una casa classica con rivestimento in mattoni

Rear extension, photo by David Butler
Foto della villa rossa classica a due piani di medie dimensioni con rivestimento in mattoni, tetto a padiglione e copertura in tegole
Foto della villa rossa classica a due piani di medie dimensioni con rivestimento in mattoni, tetto a padiglione e copertura in tegole

Mid Century Modern Carport with cathedral ceiling and steel post construction.
Greg Hadley Photography
Ispirazione per la facciata di una casa piccola beige classica a un piano con rivestimento in mattoni
Ispirazione per la facciata di una casa piccola beige classica a un piano con rivestimento in mattoni
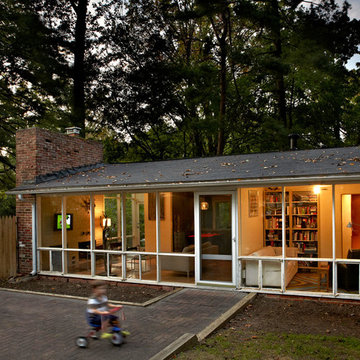
Architects Modern
This mid-century modern home was designed by the architect Charles Goodman in 1950. Janet Bloomberg, a KUBE partner, completely renovated it, retaining but enhancing the spirit of the original home. None of the rooms were relocated, but the house was opened up and restructured, and fresh finishes and colors were introduced throughout. A new powder room was tucked into the space of a hall closet, and built-in storage was created in every possible location - not a single square foot is left unused. Existing mechanical and electrical systems were replaced, creating a modern home within the shell of the original historic structure. Floor-to-ceiling glass in every room allows the outside to flow seamlessly with the interior, making the small footprint feel substantially larger. photos: Greg Powers Photography
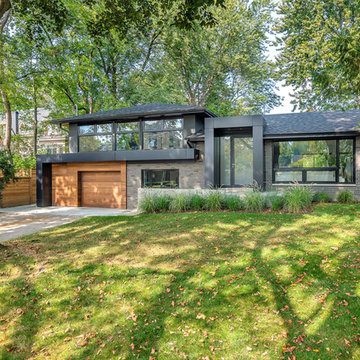
Ispirazione per la villa grande grigia contemporanea a due piani con rivestimento in mattoni, tetto a padiglione e copertura a scandole
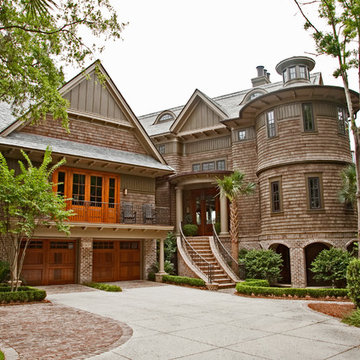
Built by: Buffington Homes www.buffingtonhomes.com
Windows by: Kolbe Gallery www.kolbegallery.com
Ispirazione per la facciata di una casa vittoriana con rivestimento in mattoni
Ispirazione per la facciata di una casa vittoriana con rivestimento in mattoni
Facciate di case con rivestimento in mattoni
1
