Facciate di case con rivestimento in mattoni
Filtra anche per:
Budget
Ordina per:Popolari oggi
41 - 60 di 5.250 foto
1 di 3
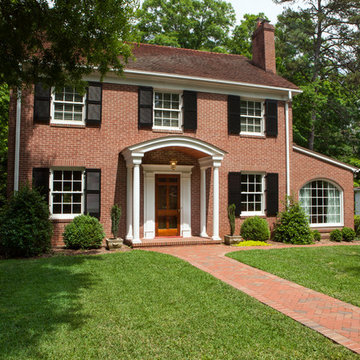
Jim Schmid Photography
Idee per la villa rossa classica a due piani di medie dimensioni con rivestimento in mattoni
Idee per la villa rossa classica a due piani di medie dimensioni con rivestimento in mattoni

Rear extension, photo by David Butler
Foto della villa rossa classica a due piani di medie dimensioni con rivestimento in mattoni, tetto a padiglione e copertura in tegole
Foto della villa rossa classica a due piani di medie dimensioni con rivestimento in mattoni, tetto a padiglione e copertura in tegole

Immagine della facciata di una casa a schiera contemporanea a tre piani di medie dimensioni con rivestimento in mattoni, tetto a mansarda e tetto grigio

Handmade and crafted from high quality materials this Brushed Nickel Outdoor Wall Light is timeless in style.
The modern brushed nickel finish adds a sophisticated contemporary twist to the classic box wall lantern design.
By pulling out the side pins the bulb can easily be replaced or the glass cleaned. This is a supremely elegant wall light and would look great as a pair.
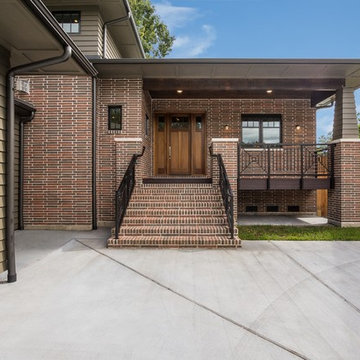
A modern mid century custom home design from exterior to interior has a focus on liveability while creating inviting spaces throughout the home. The Master suite beckons you to spend time in the spa-like oasis, while the kitchen, dining and living room areas are open and inviting.
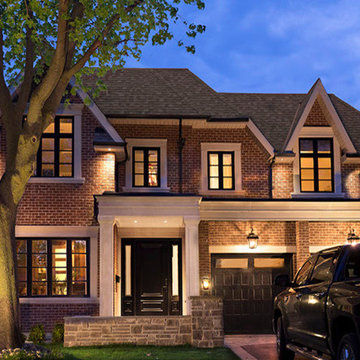
Idee per la villa rossa classica a due piani di medie dimensioni con rivestimento in mattoni, tetto a capanna e copertura a scandole
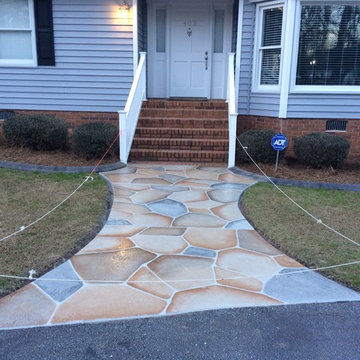
Esempio della facciata di una casa rossa classica a due piani di medie dimensioni con rivestimento in mattoni e falda a timpano
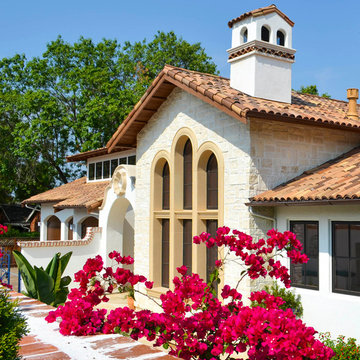
Idee per la facciata di una casa bianca mediterranea a due piani di medie dimensioni con rivestimento in mattoni e copertura in tegole
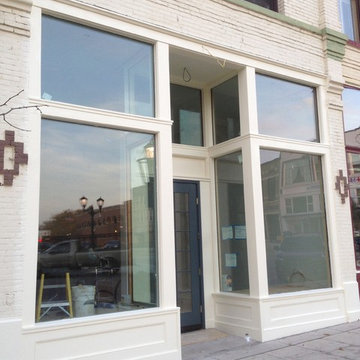
Storefront during construction
Immagine della facciata di una casa beige classica a due piani di medie dimensioni con rivestimento in mattoni
Immagine della facciata di una casa beige classica a due piani di medie dimensioni con rivestimento in mattoni

Удивительным образом дом отлично вписался в окружающий ландшафт.
Immagine della villa marrone contemporanea a due piani di medie dimensioni con rivestimento in mattoni, tetto a padiglione, copertura in metallo o lamiera, tetto grigio e pannelli sovrapposti
Immagine della villa marrone contemporanea a due piani di medie dimensioni con rivestimento in mattoni, tetto a padiglione, copertura in metallo o lamiera, tetto grigio e pannelli sovrapposti
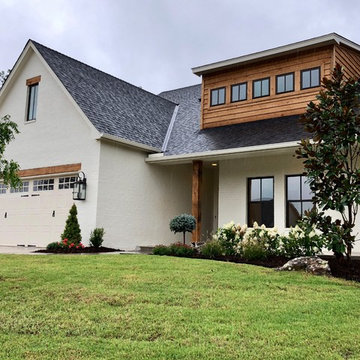
Immagine della villa bianca scandinava a un piano di medie dimensioni con rivestimento in mattoni, tetto a capanna e copertura a scandole
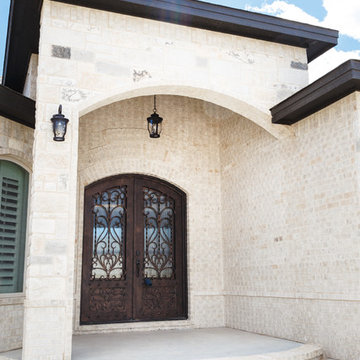
ArkonLabs
Foto della villa grande bianca classica a un piano con rivestimento in mattoni, tetto a padiglione, copertura a scandole e abbinamento di colori
Foto della villa grande bianca classica a un piano con rivestimento in mattoni, tetto a padiglione, copertura a scandole e abbinamento di colori
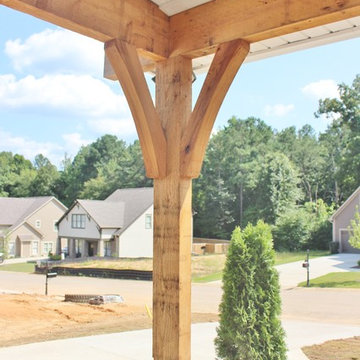
Brentwood plan at Spring Valley
Immagine della facciata di una casa bianca classica a un piano di medie dimensioni con rivestimento in mattoni e tetto a padiglione
Immagine della facciata di una casa bianca classica a un piano di medie dimensioni con rivestimento in mattoni e tetto a padiglione
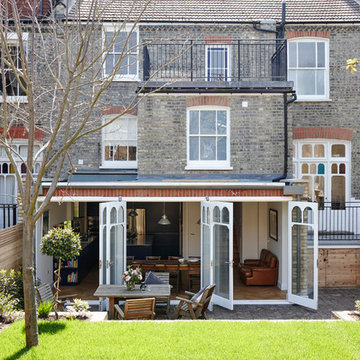
What struck us strange about this property was that it was a beautiful period piece but with the darkest and smallest kitchen considering it's size and potential. We had a quite a few constrictions on the extension but in the end we managed to provide a large bright kitchen/dinning area with direct access to a beautiful garden and keeping the 'new ' in harmony with the existing building. We also expanded a small cellar into a large and functional Laundry room with a cloakroom bathroom.
Jake Fitzjones Photography Ltd
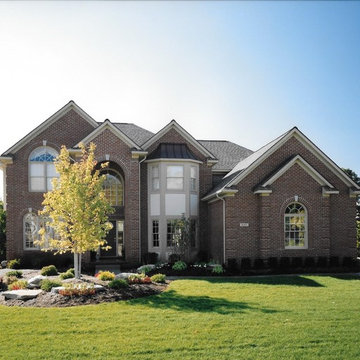
Copyright © 2016 Kraus Design Build ......
Contact us Today for an On Your Lot Investment Quote.
Ask about our Lifestyle Design Series Standard Features.
Semi-Custom Client inspired Design Build. Built in Brookstone. Independence Township Michigan
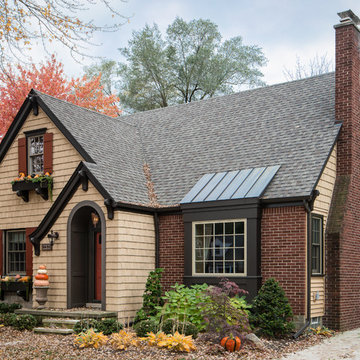
This post-war, plain bungalow was transformed into a charming cottage with this new exterior detail, which includes a new roof, red shutters, energy-efficient windows, and a beautiful new front porch that matched the roof line. Window boxes with matching corbels were also added to the exterior, along with pleated copper roofing on the large window and side door.
Photo courtesy of Kate Benjamin Photography
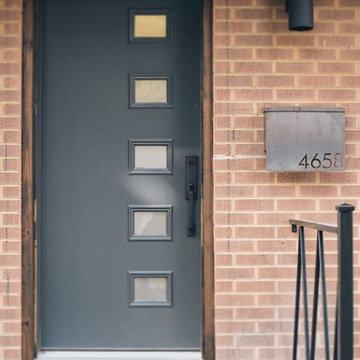
Kerri Fukui
Esempio della facciata di una casa marrone moderna a un piano di medie dimensioni con rivestimento in mattoni
Esempio della facciata di una casa marrone moderna a un piano di medie dimensioni con rivestimento in mattoni
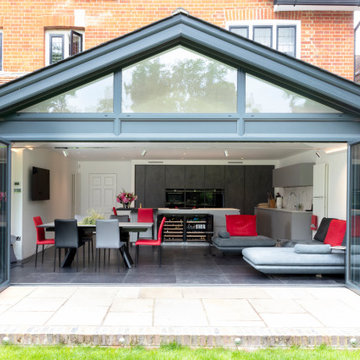
A single-story rear extension has been added to seamlessly integrate home living with the garden. By incorporating flush seals, we have established a harmonious connection between indoor and outdoor living spaces. Maximising the roof space within the extension enhances the open-plan atmosphere, fostering a more expansive and connected living environment.
The existing space, initially a dining room, necessitated the relocation of the kitchen from the front of the house to the rear. This transformation has given rise to a new area that now serves as an integrated space for dining, lounging, and an enhanced overall living experience.

Photo credit: Matthew Smith ( http://www.msap.co.uk)
Esempio della facciata di una casa bifamiliare multicolore eclettica a tre piani di medie dimensioni con rivestimento in mattoni, tetto a capanna e copertura in tegole
Esempio della facciata di una casa bifamiliare multicolore eclettica a tre piani di medie dimensioni con rivestimento in mattoni, tetto a capanna e copertura in tegole
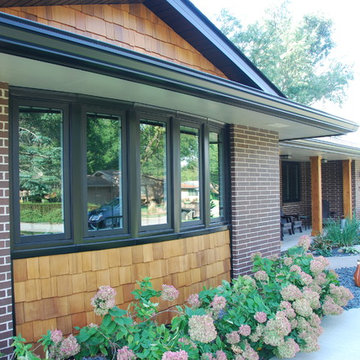
Kelly Baughman
Immagine della villa rossa moderna a un piano di medie dimensioni con rivestimento in mattoni, tetto a capanna e copertura a scandole
Immagine della villa rossa moderna a un piano di medie dimensioni con rivestimento in mattoni, tetto a capanna e copertura a scandole
Facciate di case con rivestimento in mattoni
3