Facciate di case con rivestimento in mattoni e tetto rosso
Filtra anche per:
Budget
Ordina per:Popolari oggi
141 - 160 di 191 foto
1 di 3
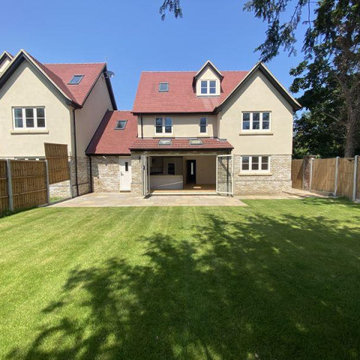
Delighted to have worked along side Sida Corporation Ltd. 10 beautiful New Builds in Harlow.
Beautiful photo of the rear of 1 of the 10 properties.
Immagine della villa ampia beige moderna a tre piani con rivestimento in mattoni, tetto a capanna, copertura in tegole e tetto rosso
Immagine della villa ampia beige moderna a tre piani con rivestimento in mattoni, tetto a capanna, copertura in tegole e tetto rosso
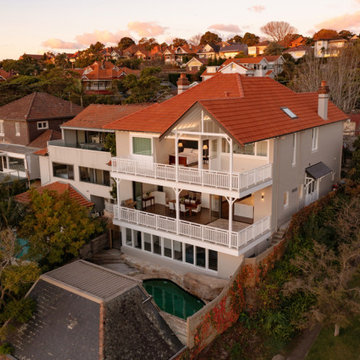
This home was modified to include expansive covered balconies to shield the western sun and clever internal planning, to enable the occupants to enjoy their panoramic harbour vista all year round.
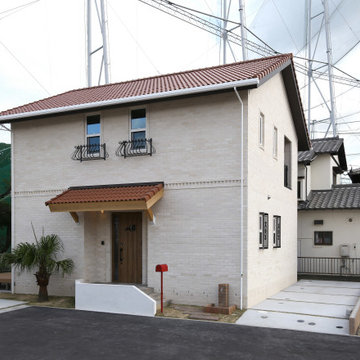
赤い屋根とバニラホワイトのレンガの外壁が、南欧風の表情を醸し出しています。
また、小さなアイアン製の丸みを帯びたベランダが気負わない雰囲気を醸し出し、住人や訪れる人をあたたかく出迎えてくれるようです。
Ispirazione per la villa bianca mediterranea a due piani con tetto rosso e rivestimento in mattoni
Ispirazione per la villa bianca mediterranea a due piani con tetto rosso e rivestimento in mattoni
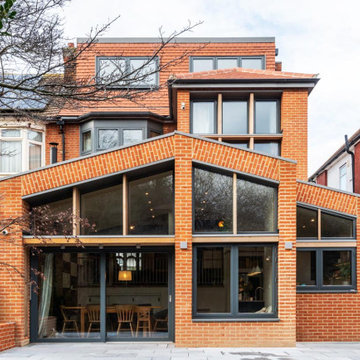
Garden extension exterior brie soleil solar shading detail to prevent overheating and maximise light and views on the souther facade. Part of the whole house extensions and a full refurbishment to a semi-detached house in East London.
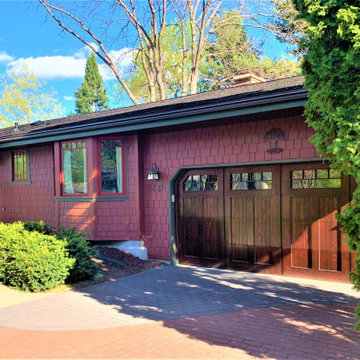
Components of this project included a new roof, gutters, soffit, and fascia.
Glenwood® Shingles are substantially thicker than standard asphalt shingles. In fact, they have 3 layers and have the highest impact resistance rating possible for shingles. This provides durability and an aesthetically pleasing look that resembles the look of cedar shakes.
LeafGuard® Brand Gutters have earned the prestigious Good Housekeeping Seal and are guaranteed never to clog.
TruVent® hidden vent soffit pulls in the air needed to work on your home's ventilation system without drawing attention to its source.
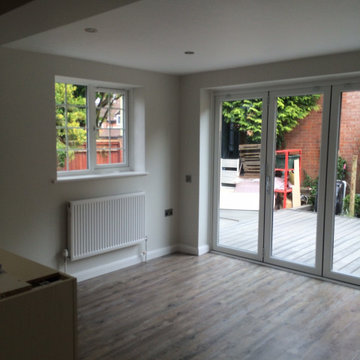
In just 11 weeks, our team transformed the property from a standard semi into a first class family home-come-care facility, comfortable and on-trend – many mod cons, easy to access and get around, inside and out.
Just the sort at which we excel: stripping the house back to basics and completely refurbishing including building a new single storey extension and undertaking a garage conversion to the main garage ground floor space and the garage roof space

Big exterior repair and tlc work in Cobham Kt11 commissioned by www.midecor.co.uk - work done mainly from ladder due to vast elements around home. Dust free sanded, primed and decorated by hand painting skill. Fully protected and bespoke finish provided.
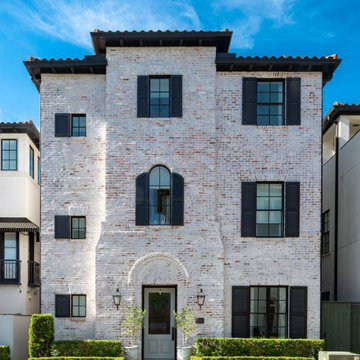
This newly built traditional townhouse in Houston is adorned with classic French Quarter Lanterns on Gooseneck Bracket. Take the tour with Southern Home. http://ow.ly/NgoG50LBr9I
Get the Look ✨ http://ow.ly/oggK50LBraO
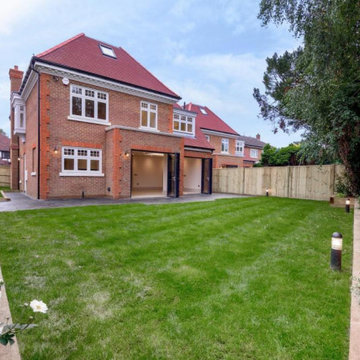
Idee per la villa grande rossa classica a tre piani con rivestimento in mattoni, tetto a padiglione, copertura in tegole e tetto rosso
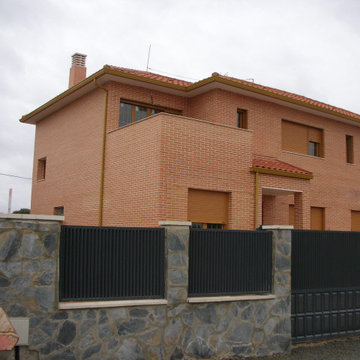
Ejecución de hoja exterior en cerramiento de fachada, de ladrillo cerámico cara vista perforado, color rojo, con junta de 1 cm de espesor de cemento blanco hidrófugo. Incluso parte proporcional de replanteo, nivelación y aplomado, mermas y roturas, enjarjes, elementos metálicos de conexión de las hojas y de soporte de la hoja exterior y anclaje al forjado u hoja interior, formación de dinteles, jambas y mochetas, ejecución de encuentros y puntos singulares y limpieza final de la fábrica ejecutada.
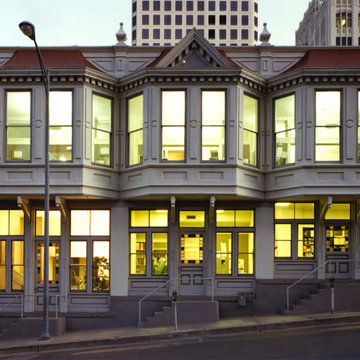
The historically landmarked two-story Openheimer-Montgomery Building constructed in 1894 in Austin, was completely renovated by our previous firm Shefelman and Nix Architects in 1981. Under the design effort of Jim Nix, the building was to serve as the firm’s new office upon completion. The first floor’s three bays were completely renovated into a large open lobby and conference room bay and two private office bays with restroom and break area. The second floor’s three bays were renovated into semi-open studio bays with restroom and break area. The firm also initiated and processed the building’s awarded Austin Historic Zoning and National Register Certification. The building’s final restoration and retrofit won both an Austin Chapter AIA “Honor Award” and a Heritage Society of Austin “Historic Preservation” Award. The building’s contemporary office and studio spaces, in its historic and downtown urban setting, has accommodated the firm ever since.
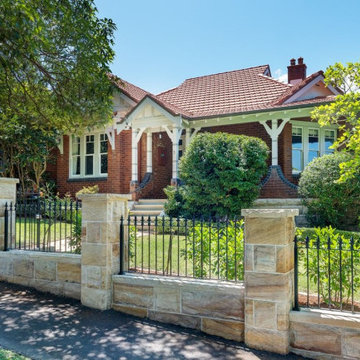
Alterations and two storey additions to the rear of this home have been carefully designed to respect the character of the original house and its location within a heritage conservation area, so are not visible form the street.
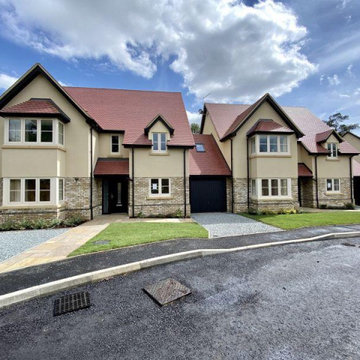
Delighted to have worked along side Sida Corporation Ltd. 10 beautiful New Builds in Harlow.
Esempio della villa ampia beige moderna a tre piani con rivestimento in mattoni, tetto a capanna, copertura in tegole e tetto rosso
Esempio della villa ampia beige moderna a tre piani con rivestimento in mattoni, tetto a capanna, copertura in tegole e tetto rosso
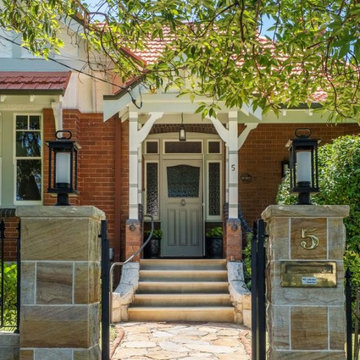
The existing Federation style home has a new colour scheme, selected to highlights the architectural details that contribute to its character.
Idee per la villa grande classica a due piani con rivestimento in mattoni, tetto a capanna, copertura in tegole, tetto rosso e con scandole
Idee per la villa grande classica a due piani con rivestimento in mattoni, tetto a capanna, copertura in tegole, tetto rosso e con scandole
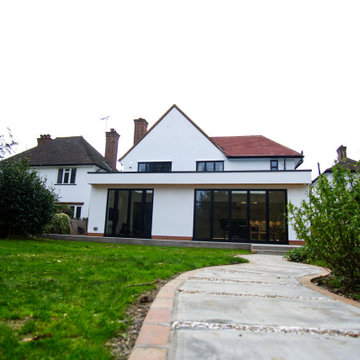
This beautiful kitchen extension is a contemporary addition to any home. Featuring modern, sleek lines and an abundance of natural light, it offers a bright and airy feel. The spacious layout includes ample counter space, a large island, and plenty of storage. The addition of modern appliances and a breakfast nook creates a welcoming atmosphere perfect for entertaining. With its inviting aesthetic, this kitchen extension is the perfect place to gather and enjoy the company of family and friends.
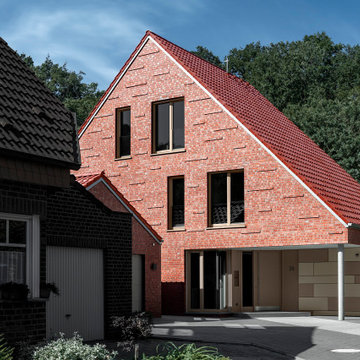
Bedingt durch das lange, schmale Baufeld mit Vorgabe der Firstrichtung im Bebauungsplan entstand ein Einfamilienhaus mit 1 Vollgeschoss und 2 Dachgeschossen.
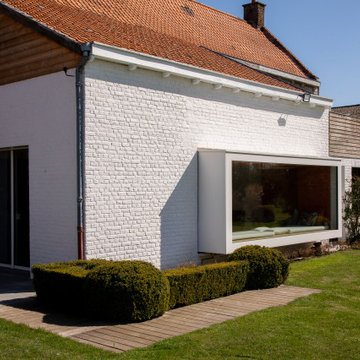
Recherche d'équilibre entre l'existant conservé et l'intervention
Idee per la facciata di una casa bianca country con rivestimento in mattoni, copertura in tegole e tetto rosso
Idee per la facciata di una casa bianca country con rivestimento in mattoni, copertura in tegole e tetto rosso
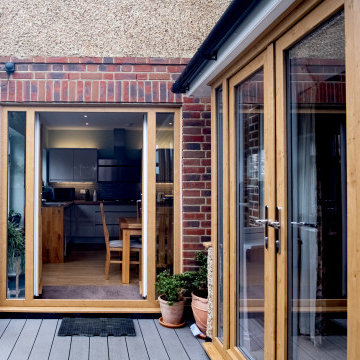
This was a rear extension we completed for a property in Surrey. It features french patio doors leading onto a new decking. It provides extensive views onto the garden from the spacious kitchen diner.
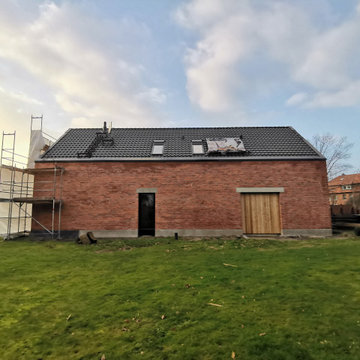
Idee per la villa rossa contemporanea a due piani di medie dimensioni con rivestimento in mattoni, tetto a capanna, copertura in tegole, pannelli sovrapposti e tetto rosso
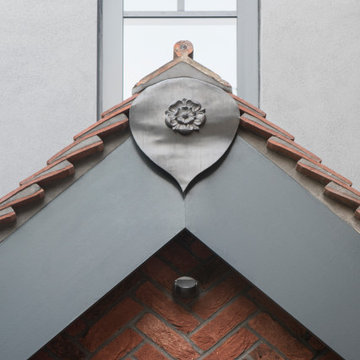
Ispirazione per la villa rossa classica con rivestimento in mattoni, copertura in tegole e tetto rosso
Facciate di case con rivestimento in mattoni e tetto rosso
8