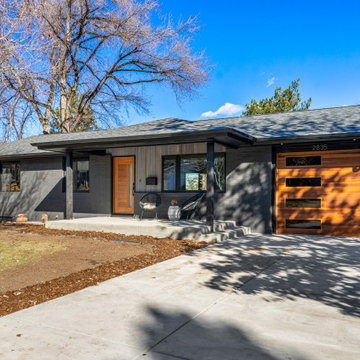Facciate di case con rivestimento in mattoni e tetto nero
Filtra anche per:
Budget
Ordina per:Popolari oggi
41 - 60 di 1.217 foto
1 di 3
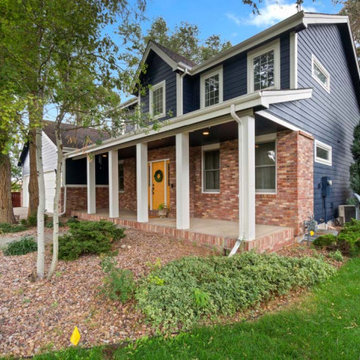
Foto della villa grande blu contemporanea a tre piani con rivestimento in mattoni, tetto nero e pannelli e listelle di legno
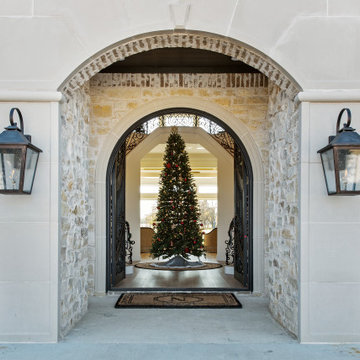
Ispirazione per la villa grande beige a due piani con rivestimento in mattoni, tetto a padiglione, copertura mista e tetto nero
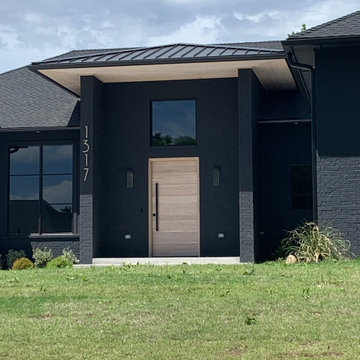
Front Exterior - Black Modern home - White Oak Front Door
Home Design: Alicia Zupan Designs
Interior Design: Alicia Zupan Designs
Builder: Matteson Homes
Furnishings: Alicia Zupan Designs
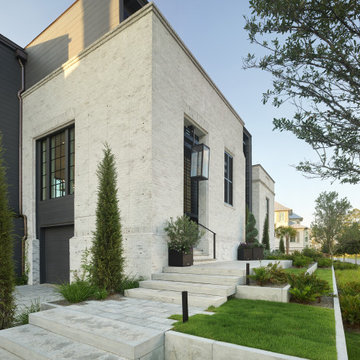
Contemporary exterior elements, such as large black windows and a nontraditional roof structure, flawlessly intermingle with a brick-slurry finish and flickering gas lanterns, which purposely connect the home to Charleston’s historical architecture. A
custom aluminum wall scrim not only adds privacy but an
architectural element, as its matte black louver panels mimic local plantation-style shutters on a grander scale.
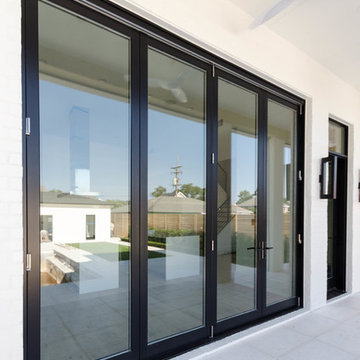
Esempio della villa bianca classica a tre piani di medie dimensioni con rivestimento in mattoni, copertura a scandole e tetto nero
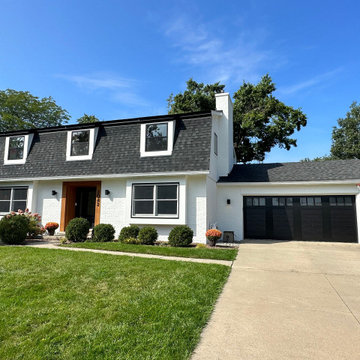
Exterior remodel, new windows and doors, painted brick, curb appeal in Ann Arbor, MI
Idee per la villa bianca country a due piani di medie dimensioni con rivestimento in mattoni, tetto nero e pannelli e listelle di legno
Idee per la villa bianca country a due piani di medie dimensioni con rivestimento in mattoni, tetto nero e pannelli e listelle di legno
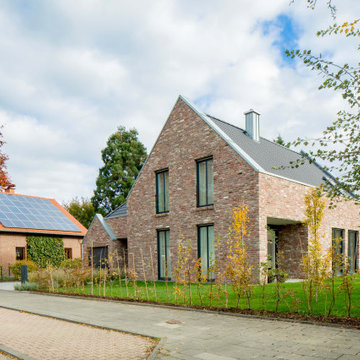
Foto della villa multicolore contemporanea a un piano di medie dimensioni con rivestimento in mattoni, tetto a capanna, copertura in tegole e tetto nero

Façade du projet finalisé.
Immagine della facciata di un appartamento grande verde eclettico a quattro piani con rivestimento in mattoni, tetto a capanna e tetto nero
Immagine della facciata di un appartamento grande verde eclettico a quattro piani con rivestimento in mattoni, tetto a capanna e tetto nero
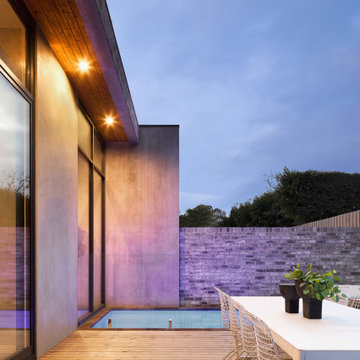
Two story townhouse with angles and a modern aesthetic with brick, render and metal cladding. Large black framed windows offer excellent indoor outdoor connection and a large courtyard terrace with pool face the yard.

This bungalow was sitting on the market, vacant. The owners had it virtually staged but never realized the furniture in the staged photos was too big for the space. Many potential buyers had trouble visualizing their furniture in this small home.
We came in and brought all the furniture and accessories and it sold immediately. Sometimes when you see a property for sale online and it is virtually staged, the client might not realize it and expects to see the furniture in the home when they visit. When they don't, they start to question the actual size of the property.
We want to create a vibe when you walk in the door. It has to start from the moment you walk in and continue throughout at least the first floor.
If you are thinking about listing your home, give us a call. We own all the furniture you see and have our own movers.
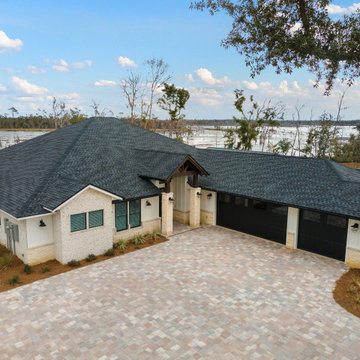
3100 SQFT, 4 br/3 1/2 bath lakefront home on 1.4 acres. Craftsman details throughout.
Foto della villa grande bianca country a un piano con rivestimento in mattoni, tetto a padiglione, copertura a scandole e tetto nero
Foto della villa grande bianca country a un piano con rivestimento in mattoni, tetto a padiglione, copertura a scandole e tetto nero
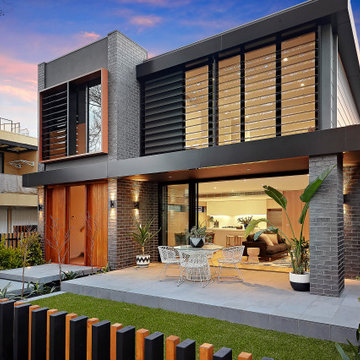
Immagine della facciata di una casa a schiera grigia contemporanea a due piani di medie dimensioni con rivestimento in mattoni, tetto piano, copertura in metallo o lamiera e tetto nero
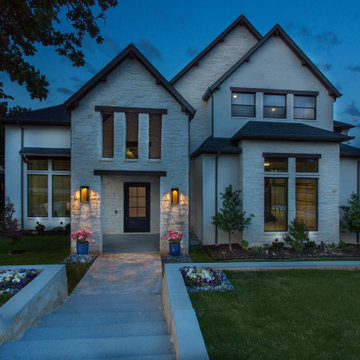
Ispirazione per la villa grande beige country a due piani con rivestimento in mattoni, tetto a capanna, copertura a scandole, tetto nero e con scandole
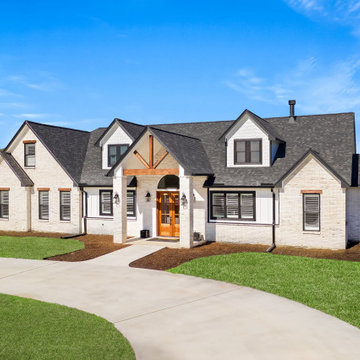
Foto della villa beige a due piani di medie dimensioni con rivestimento in mattoni, copertura a scandole e tetto nero
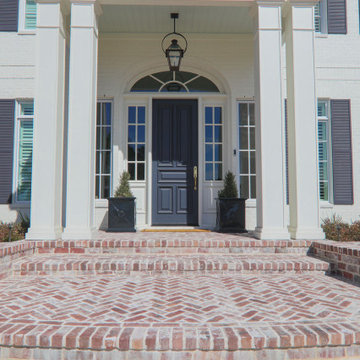
Immagine della villa grande bianca classica a due piani con rivestimento in mattoni, tetto a padiglione, copertura a scandole e tetto nero
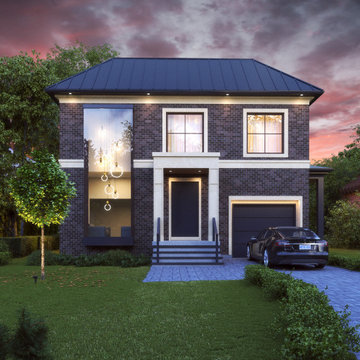
Esempio della villa rossa contemporanea a due piani di medie dimensioni con rivestimento in mattoni, tetto a padiglione, copertura in metallo o lamiera e tetto nero
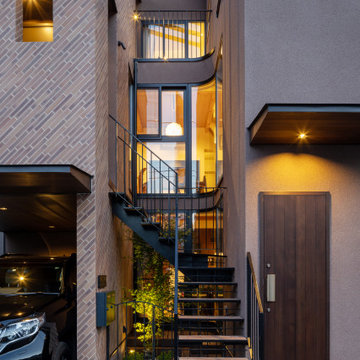
世田谷の閑静な住宅街に光庭を持つ木造3階建の母と娘家族の二世帯住宅です。隣家に囲まれているため、接道する北側に光と風を導く奥に深い庭(光庭)を設けました。その庭を巡るようにそれぞれの住居を配置し、大きな窓を通して互いの気配が感じられる住まいとしました。光庭を開くことでまちとつながり、共有することで家族を結ぶ長屋の計画です。
敷地は北側以外隣家に囲まれているため、建蔽率60%の余剰を北側中央に道へ繋がる奥行5mの光庭に集中させ、光庭を巡るように2つの家族のリビングやテラスを大きな開口と共に配置しました。1階は母、2~3階は娘家族としてそれぞれが独立性を保ちつつ風や光を共有しながら木々越しに互いを見守る構成です。奥に深い光庭は延焼ラインから外れ、曲面硝子や木アルミ複合サッシを用いながら柔らかい内部空間の広がりをつくります。木のぬくもりを感じる空間にするため、光庭を活かして隣地の開口制限を重視した準延焼防止建築物として空間を圧迫せず木架構の現しや木製階段を可能にしました。陽の光の角度と外壁の斜貼りタイルは呼応し、季節の移り変わりを知らせてくれます。曲面を構成する砂状塗装は自然の岩肌のような表情に。お施主様のお母様は紙で作るペーパーフラワーアート教室を定期的に開き、1階は光庭に面してギャラリーのように使われ、光庭はまちの顔となり小美術館のような佇まいとなった。
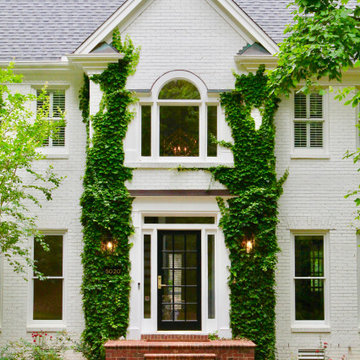
All this classic home needed was some new life and love poured into it. The client's had a very modern style and were drawn to Restoration Hardware inspirations. The palette we stuck to in this space incorporated easy neutrals, mixtures of brass, and black accents. We freshened up the original hardwood flooring throughout with a natural matte stain, added wainscoting to enhance the integrity of the home, and brightened the space with white paint making the rooms feel more expansive than reality.
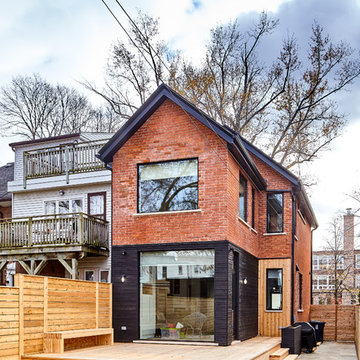
Only the chicest of modern touches for this detached home in Tornto’s Roncesvalles neighbourhood. Textures like exposed beams and geometric wild tiles give this home cool-kid elevation. The front of the house is reimagined with a fresh, new facade with a reimagined front porch and entrance. Inside, the tiled entry foyer cuts a stylish swath down the hall and up into the back of the powder room. The ground floor opens onto a cozy built-in banquette with a wood ceiling that wraps down one wall, adding warmth and richness to a clean interior. A clean white kitchen with a subtle geometric backsplash is located in the heart of the home, with large windows in the side wall that inject light deep into the middle of the house. Another standout is the custom lasercut screen features a pattern inspired by the kitchen backsplash tile. Through the upstairs corridor, a selection of the original ceiling joists are retained and exposed. A custom made barn door that repurposes scraps of reclaimed wood makes a bold statement on the 2nd floor, enclosing a small den space off the multi-use corridor, and in the basement, a custom built in shelving unit uses rough, reclaimed wood. The rear yard provides a more secluded outdoor space for family gatherings, and the new porch provides a generous urban room for sitting outdoors. A cedar slatted wall provides privacy and a backrest.
Facciate di case con rivestimento in mattoni e tetto nero
3
