Facciate di case con rivestimento in mattoni e tetto marrone
Filtra anche per:
Budget
Ordina per:Popolari oggi
21 - 40 di 730 foto
1 di 3

Foto della villa marrone classica a tre piani di medie dimensioni con rivestimento in mattoni, falda a timpano, copertura in tegole, tetto marrone e con scandole
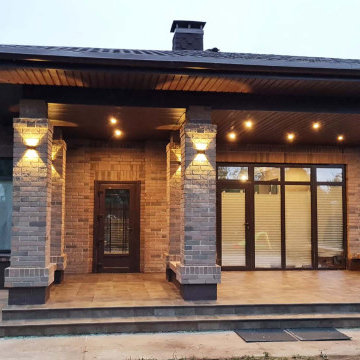
Immagine della villa piccola marrone classica a un piano con rivestimento in mattoni, tetto a padiglione, copertura a scandole e tetto marrone

We expanded the attic of a historic row house to include the owner's suite. The addition involved raising the rear portion of roof behind the current peak to provide a full-height bedroom. The street-facing sloped roof and dormer were left intact to ensure the addition would not mar the historic facade by being visible to passers-by. We adapted the front dormer into a sweet and novel bathroom.
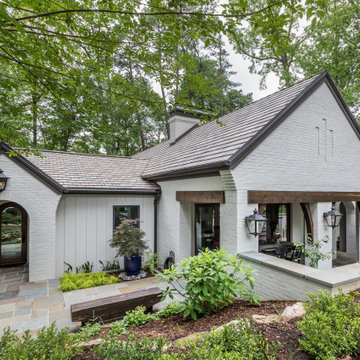
Idee per la villa bianca a un piano di medie dimensioni con rivestimento in mattoni, tetto a capanna, copertura mista e tetto marrone
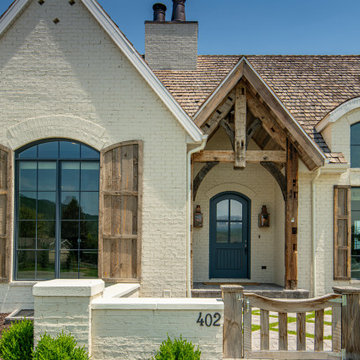
Reclaimed Wood Products: Antique Hand-Hewn Timbers and WeatheredBlend Lumber
Photoset #: 60611
Ispirazione per la villa grande bianca a due piani con rivestimento in mattoni, tetto a mansarda, copertura a scandole e tetto marrone
Ispirazione per la villa grande bianca a due piani con rivestimento in mattoni, tetto a mansarda, copertura a scandole e tetto marrone
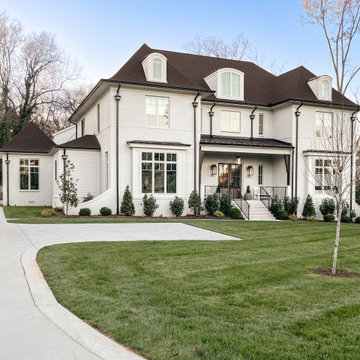
Esempio della villa grande bianca classica a due piani con rivestimento in mattoni, tetto marrone, tetto a padiglione e copertura a scandole

We were challenged to restore and breathe new life into a beautiful but neglected Grade II* listed home.
The sympathetic renovation saw the introduction of two new bathrooms, a larger kitchen extension and new roof. We also restored neglected but beautiful heritage features, such as the 300-year-old windows and historic joinery and plasterwork.
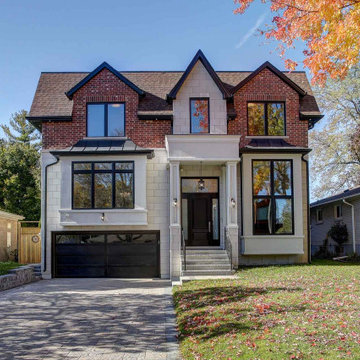
Elegant-looking façade
Esempio della villa grande rossa classica a due piani con rivestimento in mattoni, tetto a capanna, copertura a scandole e tetto marrone
Esempio della villa grande rossa classica a due piani con rivestimento in mattoni, tetto a capanna, copertura a scandole e tetto marrone
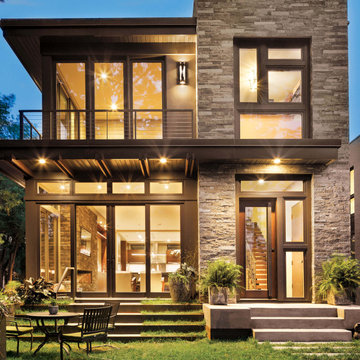
This modern home in Minneapolis boasts stunning views of Bde Maka Ska, a popular lake in the city. With its contemporary design and large windows, it's flooded with natural light and offers a clear sight of the beautiful scenery outside. Perfect for enjoying the tranquility of lakeside living while still being close to urban amenities.
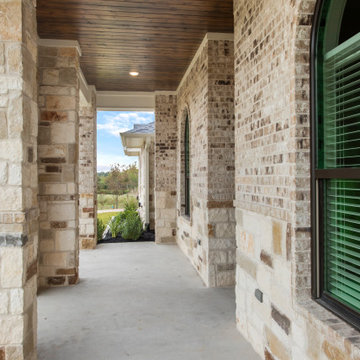
Idee per la villa grande beige classica a un piano con rivestimento in mattoni, copertura a scandole, tetto marrone e pannelli e listelle di legno
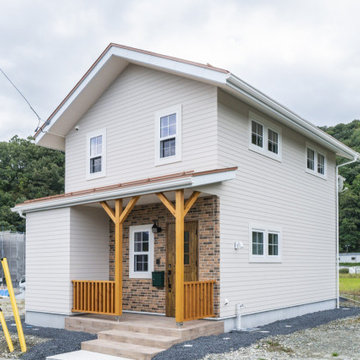
映画のワンシーンのようなステキな家を建てたい。
三角形の土地でコストを抑え、理想の建物へ計画した。
赤松や板屋楓などたくさんの木をつかい、ぬくもり溢れるつくりに。
私たち家族のためだけの動線を考え、たったひとつ間取りにたどり着いた。
暮らしの中で光や風を取り入れ、心地よく通り抜ける。
家族の想いが、またひとつカタチになりました。

Foto della villa gialla classica a tre piani con rivestimento in mattoni, tetto a capanna, copertura in tegole e tetto marrone
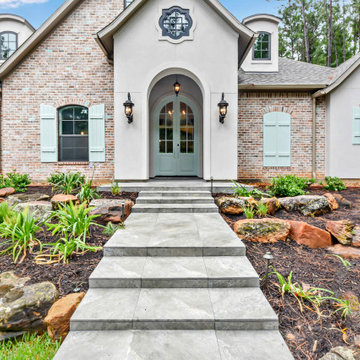
Esempio della villa grande beige a due piani con rivestimento in mattoni, tetto a padiglione, copertura a scandole e tetto marrone
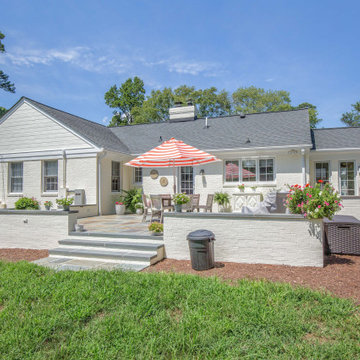
This beautiful one-story brick rancher located in Henrico County is impressive. Painting brick can be a
hard decision to make but it’s a tried and true way of updating your home’s exterior without replacing
the masonry. While some brick styles have stood the test of time, others have become dated more
quickly. Moreover, many homeowners prefer a solid color for their home as compared to the natural
variety of brick. This home was painted with Benjamin Moore’s Mayonnaise, a versatile bright white
with a touch of creamy yellow.
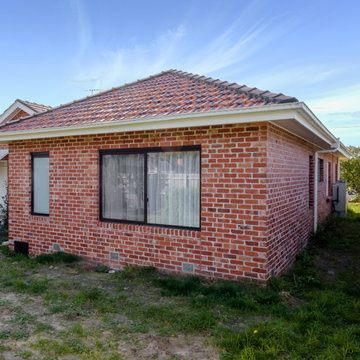
Immagine della villa rossa moderna a un piano con rivestimento in mattoni, copertura in tegole e tetto marrone
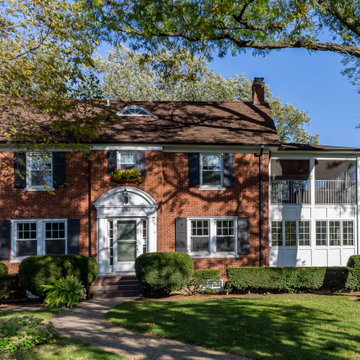
Foto della villa marrone classica a tre piani di medie dimensioni con rivestimento in mattoni, falda a timpano, copertura in tegole, tetto marrone e con scandole
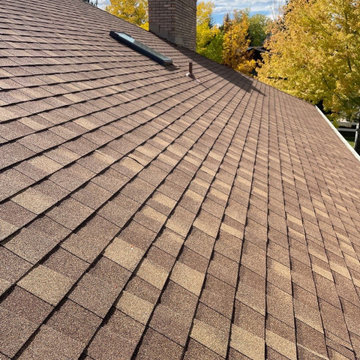
Here's a look at a roof we replaced in Loveland due to hail damage. It's a CertainTeed Landmark ClimateFlex Class IV hail resistant asphalt shingle roof in the color Resawn Shake. #roofingloveland #loveland #roofing #roofreplacement #roofingcontractor #roof #CertainTeed #haildamage #hailresistant
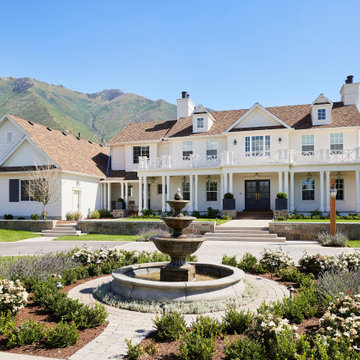
Ispirazione per la villa grande bianca a due piani con rivestimento in mattoni, tetto a capanna, copertura a scandole, tetto marrone e con scandole
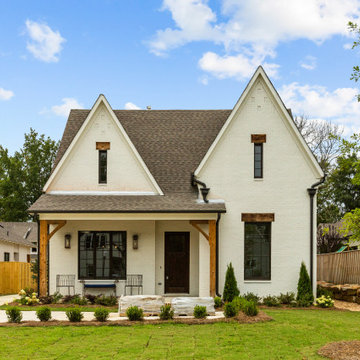
Esempio della villa bianca classica a due piani con rivestimento in mattoni, tetto a capanna, copertura a scandole e tetto marrone
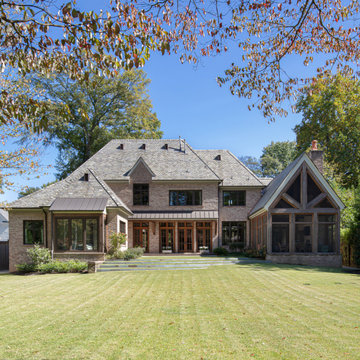
This home was built in an infill lot in an older, established, East Memphis neighborhood. We wanted to make sure that the architecture fits nicely into the mature neighborhood context. The clients enjoy the architectural heritage of the English Cotswold and we have created an updated/modern version of this style with all of the associated warmth and charm. As with all of our designs, having a lot of natural light in all the spaces is very important. The main gathering space has a beamed ceiling with windows on multiple sides that allows natural light to filter throughout the space and also contains an English fireplace inglenook. The interior woods and exterior materials including the brick and slate roof were selected to enhance that English cottage architecture.
Builder: Eddie Kircher Construction
Interior Designer: Rhea Crenshaw Interiors
Photographer: Ross Group Creative
Facciate di case con rivestimento in mattoni e tetto marrone
2