Facciate di case con rivestimento in mattoni e tetto bianco
Filtra anche per:
Budget
Ordina per:Popolari oggi
21 - 40 di 133 foto
1 di 3
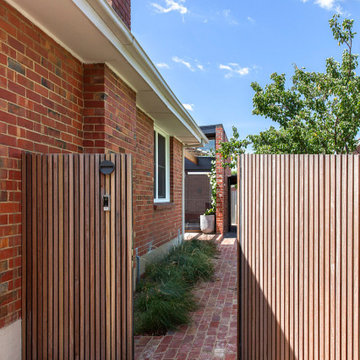
Recycled brick new addition
Ispirazione per la villa rossa contemporanea a un piano di medie dimensioni con rivestimento in mattoni, tetto piano, copertura in metallo o lamiera e tetto bianco
Ispirazione per la villa rossa contemporanea a un piano di medie dimensioni con rivestimento in mattoni, tetto piano, copertura in metallo o lamiera e tetto bianco
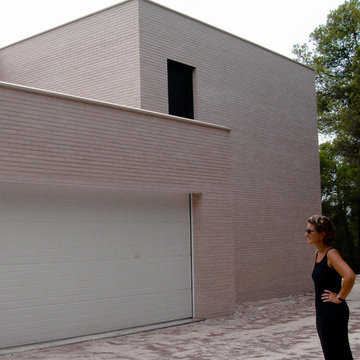
Ispirazione per la villa grande bianca contemporanea a due piani con rivestimento in mattoni, tetto piano, copertura mista e tetto bianco
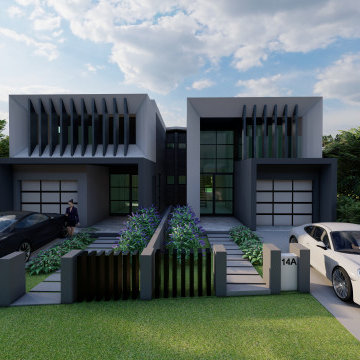
When geometric forms and shapes like to play together, and when perfectionist meets design....Dwell Designs is the only way to go!
Ispirazione per la facciata di una casa bifamiliare contemporanea a due piani di medie dimensioni con rivestimento in mattoni, tetto piano, copertura in metallo o lamiera e tetto bianco
Ispirazione per la facciata di una casa bifamiliare contemporanea a due piani di medie dimensioni con rivestimento in mattoni, tetto piano, copertura in metallo o lamiera e tetto bianco
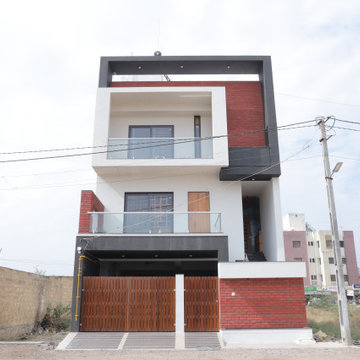
Idee per la villa bianca contemporanea a tre piani di medie dimensioni con rivestimento in mattoni, tetto piano, copertura in tegole e tetto bianco
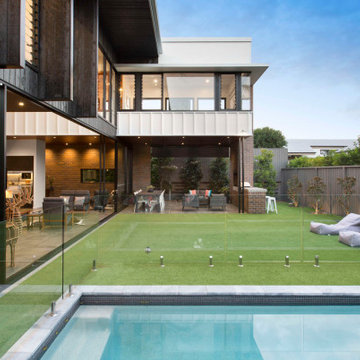
Idee per la villa grande nera moderna a due piani con rivestimento in mattoni, tetto a capanna, copertura in metallo o lamiera, tetto bianco e pannelli e listelle di legno
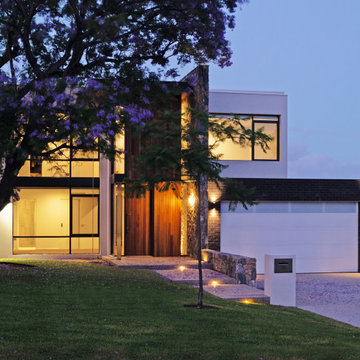
Mike Edwards Architecture were commissioned for a full architectural service for this project. This two storey, 4 bedroom, 3 bathroom home has generous sized rooms including a large upper floor retreat and terrace with views to Perth city skyline to the north.
The north facing yard includes a retained existing swimming pool, lawn area and landscaping. A large modern open plan kitchen, living, dining area opens on to a covered patio.
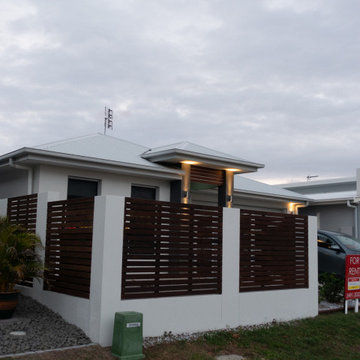
The management and Construction of this new build home in 2016.
This Timber framed, brick veneered with render rock cote finish home was built and completed in 2016.
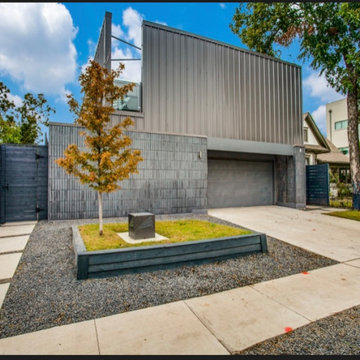
Front Facade
"Villa Santoscoy"
4305 Roseland Av, Dallas Tx 75204
Concept by Nimmo Architects
Interior Design by Alli Walker
Art by Juan Carlos Santoscoy
Project Manager by Abit Art Homes
Iron Works by Hello Puertas Iron Works
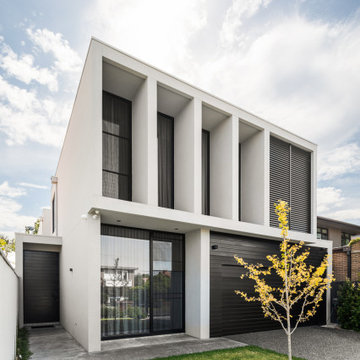
Exterior facade to the front of the home
Ispirazione per la villa grande grigia moderna a due piani con rivestimento in mattoni, tetto piano, copertura in metallo o lamiera e tetto bianco
Ispirazione per la villa grande grigia moderna a due piani con rivestimento in mattoni, tetto piano, copertura in metallo o lamiera e tetto bianco
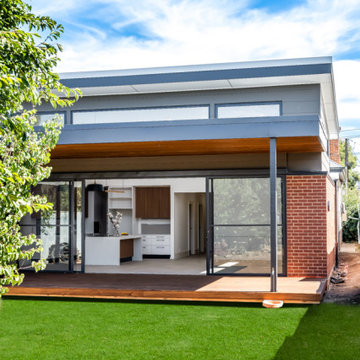
Ultra modern extension to a traditional villa. Raked ceiling, extremely large sliding door, large deck, timber lined ceiling, red brick walls, high level windows
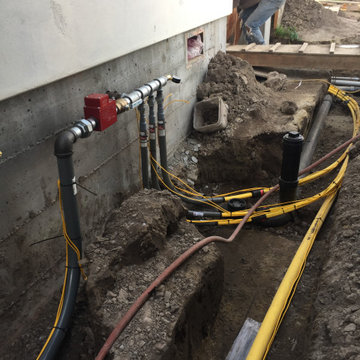
under construction, utilities
Idee per la facciata di una casa grande rossa mediterranea a due piani con rivestimento in mattoni, copertura mista e tetto bianco
Idee per la facciata di una casa grande rossa mediterranea a due piani con rivestimento in mattoni, copertura mista e tetto bianco
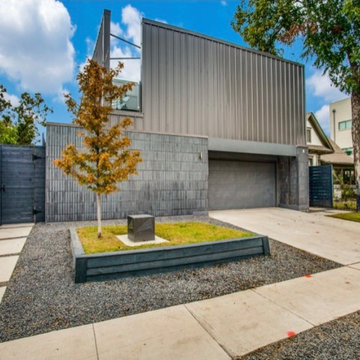
Metal bench custom made
Idee per la facciata di una casa bifamiliare piccola grigia moderna a due piani con rivestimento in mattoni, tetto piano e tetto bianco
Idee per la facciata di una casa bifamiliare piccola grigia moderna a due piani con rivestimento in mattoni, tetto piano e tetto bianco
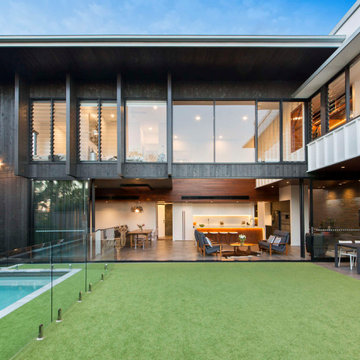
Esempio della villa grande nera moderna a due piani con rivestimento in mattoni, tetto a capanna, copertura in metallo o lamiera, tetto bianco e pannelli e listelle di legno
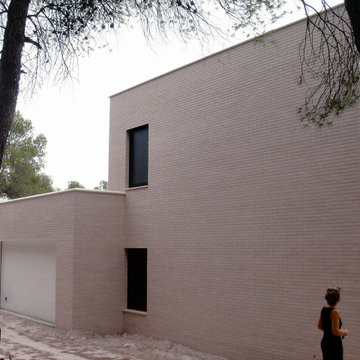
Ispirazione per la villa grande bianca contemporanea a due piani con rivestimento in mattoni, tetto piano, copertura mista e tetto bianco
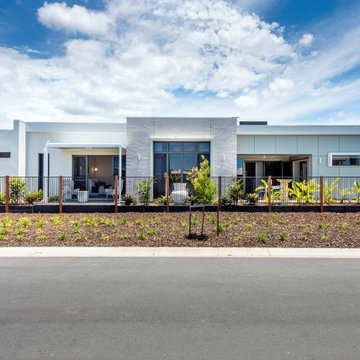
Esempio della villa grande bianca a un piano con rivestimento in mattoni, tetto piano, copertura in metallo o lamiera e tetto bianco
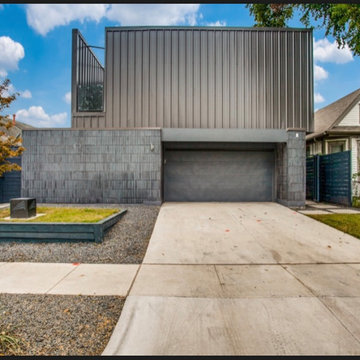
Front Facade
"Villa Santoscoy"
4305 Roseland Av, Dallas Tx 75204
Concept by Nimmo Architects
Interior Design by Alli Walker
Art by Juan Carlos Santoscoy
Project Manager by Abit Art Homes
Iron Works by Hello Puertas Iron Works
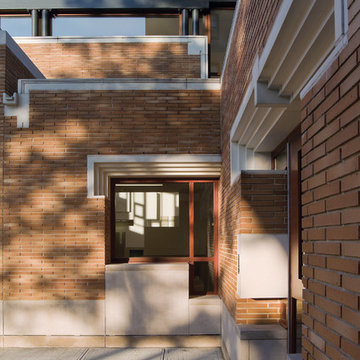
A stunning courtyard view of the Saratoga Avenue Community Center, designed by George Ranalli Architect, showcases the masterfully crafted custom mahogany wood window and cast window frame, adding a touch of elegance and sophistication to the space. The thoughtful design of the window and frame, paired with the iron spot brick elements, create an inviting atmosphere for visitors to enjoy.
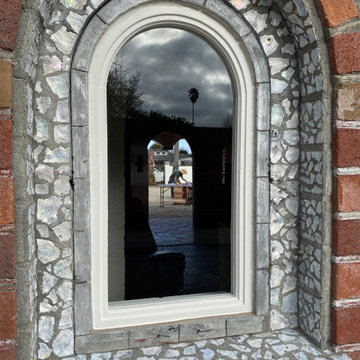
This is the historic building built by Kenneth Kitchen in the early-mid 1900s. We fully restored the exterior facade, and restored the entire building, complete with a new roof, solar panels, a new bathroom, electrical, and windows and doors.
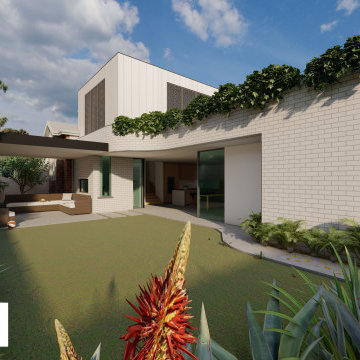
Modern addition to existing character home, maximizing daylight by utilizing its northern orientation. Finished with white brick, laser cut operable solar screen & axon cladding, all layered with roof top trailing plants. Open plan living opens up to a light filled landscaped garden.
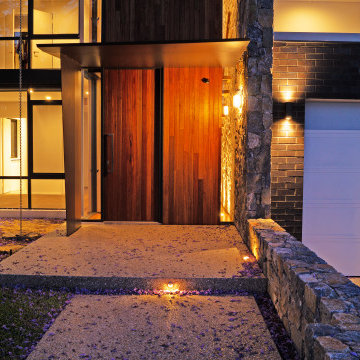
Mike Edwards Architecture were commissioned for a full architectural service for this project. This two storey, 4 bedroom, 3 bathroom home has generous sized rooms including a large upper floor retreat and terrace with views to Perth city skyline to the north.
The north facing yard includes a retained existing swimming pool, lawn area and landscaping. A large modern open plan kitchen, living, dining area opens on to a covered patio.
Facciate di case con rivestimento in mattoni e tetto bianco
2