Facciate di case con rivestimento in mattoni e tetto a capanna
Filtra anche per:
Budget
Ordina per:Popolari oggi
121 - 140 di 12.217 foto
1 di 3
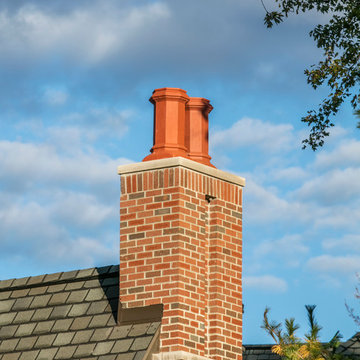
This style of home is not common to the area, and it’s becoming a lost art.Several elevations were drawn, but the client kept gravitating toward the all-brick English revival elements. They wanted the best of both worlds: a vintage 1800s look with modern amenities incorporating communal spaces, but also private areas. Full bed brick and full thickness manmade limestone, intricate gables, plus the builder’s perfectionist tendencies resulted in a stunning showcase for the entire team.
Bill Lindhout Photography
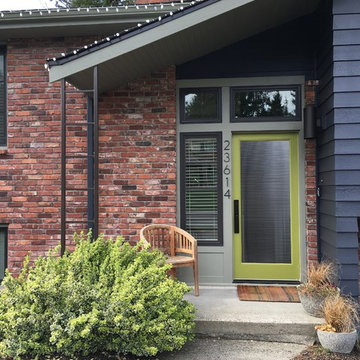
Foto della facciata di una casa blu moderna a due piani di medie dimensioni con rivestimento in mattoni e tetto a capanna
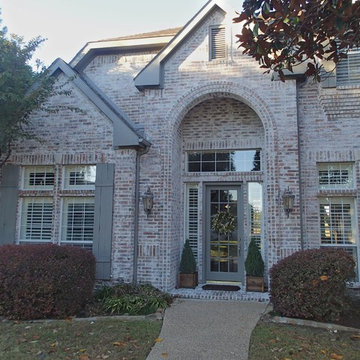
This is an organic Lime Wash done with a true lime wash product as opposed to a brick mortar or concrete that is often seen on new houses. This product can be applied as a solid coating making the surface completely white, or can be applied and "washed off" in many artistic ways, as seen here. If you hate your brick or just want something unique this is a great option!
Photo credit: Jeff Murrey
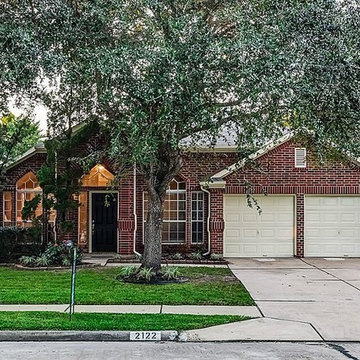
This beautiful home has been completely cosmetically updated! New appliances, granite counter tops, ceramic tile flooring, new carpet, interior and exterior paint. All new designer door and cabinet hardware, electrical outlets and updated lighting throughout.
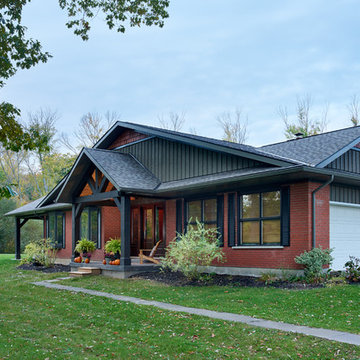
Esther Van Geest, ETR Photography
Ispirazione per la facciata di una casa rossa rustica a piani sfalsati di medie dimensioni con rivestimento in mattoni e tetto a capanna
Ispirazione per la facciata di una casa rossa rustica a piani sfalsati di medie dimensioni con rivestimento in mattoni e tetto a capanna
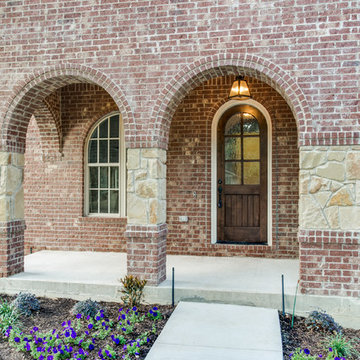
The famous Tudor brick palaces of London — St. James, Hampton Court — inspire this showpiece of gable, dormer and half-dormer windows, and stained glass lighting. Modern touches include the open-style family area, generous galley kitchen that opens to the terrace to extend the entertainment outdoors. Upstairs gallery connects bedrooms to the game & media suite. Located at 5419 Bonita Avenue in the Dallas M Streets, this custom home is walkable distance from boutique restaurants and entertainment!
At 4,142 square feet, this custom home is offered at $869,990 and is available for immediate move-in!
Call 214-750-8482 to schedule your private home tour today! For more information, visit http://www.livingbellavita.com/5419-bonita-avenue
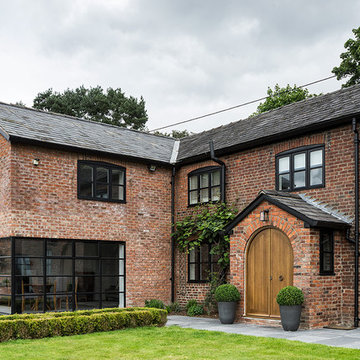
Craig Magee Photography
Ispirazione per la facciata di una casa classica a due piani con rivestimento in mattoni e tetto a capanna
Ispirazione per la facciata di una casa classica a due piani con rivestimento in mattoni e tetto a capanna
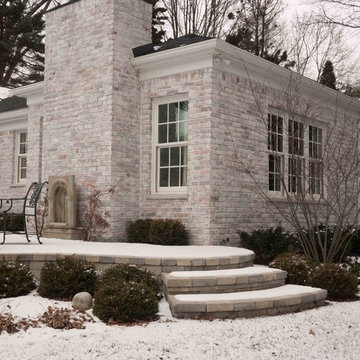
These Metro Detroit clients were interested in creating a first floor that offered the amenities and convenience they would appreciate in their golden years. The scope of the project included a well planned design of wider hallways and curb-less shower entry. The project even included a built in coffee bar!
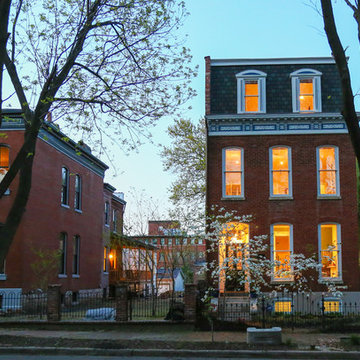
Foto della facciata di una casa grande rossa vittoriana a tre piani con rivestimento in mattoni e tetto a capanna
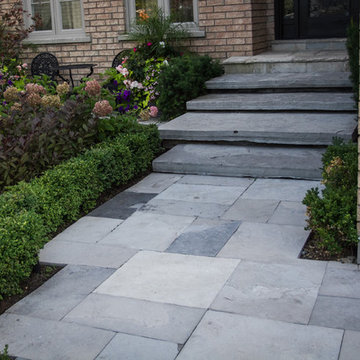
plutadesigns
Idee per la villa beige moderna a due piani di medie dimensioni con rivestimento in mattoni, tetto a capanna e copertura a scandole
Idee per la villa beige moderna a due piani di medie dimensioni con rivestimento in mattoni, tetto a capanna e copertura a scandole
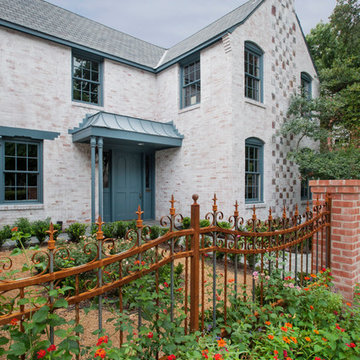
Greenway Park French Eclectic home built in 1926. 12 month long complete renovation. I sold my clients the original untouched house. After the renovation (a year later), I listed at $1,399,000 and we had multiple offers and it sold over list price. Gorgeous house!
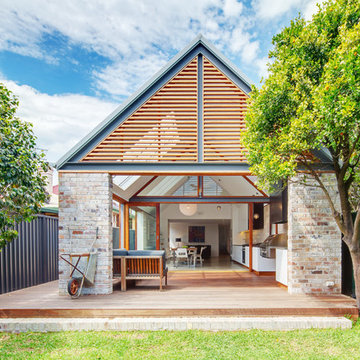
Photography : Huw Lambert
Esempio della facciata di una casa contemporanea a un piano di medie dimensioni con rivestimento in mattoni e tetto a capanna
Esempio della facciata di una casa contemporanea a un piano di medie dimensioni con rivestimento in mattoni e tetto a capanna
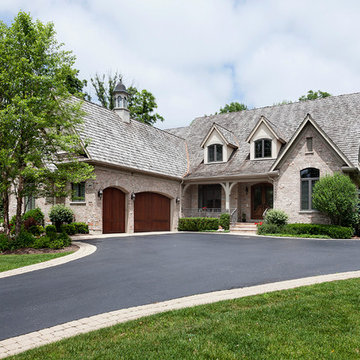
This 7200 sq. ft. Country French home was built in Riverwoods on a little over an acre lot. The exterior is brick, stone, and stucco. The garage doors and front door were custom built. Cedar shake roof, custom made cupola over garage.
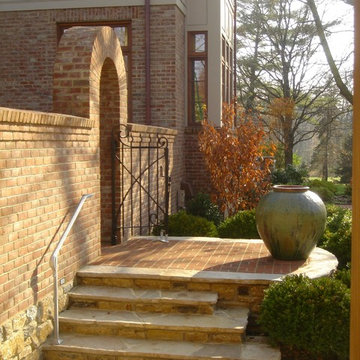
garden steps down to pool terrace
Foto della villa ampia marrone classica a due piani con rivestimento in mattoni, tetto a capanna e copertura a scandole
Foto della villa ampia marrone classica a due piani con rivestimento in mattoni, tetto a capanna e copertura a scandole
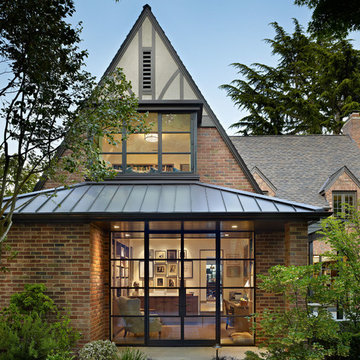
Photo: Benjamin Benschneider
Immagine della facciata di una casa classica con rivestimento in mattoni, tetto a capanna e copertura mista
Immagine della facciata di una casa classica con rivestimento in mattoni, tetto a capanna e copertura mista
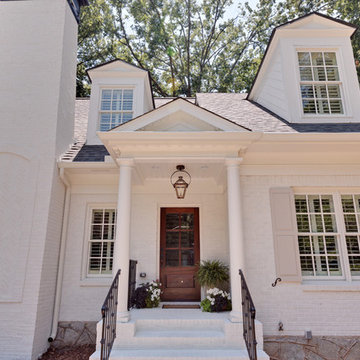
See It 360 Photography, Sacha Griffin
Idee per la facciata di una casa bianca classica a due piani di medie dimensioni con rivestimento in mattoni e tetto a capanna
Idee per la facciata di una casa bianca classica a due piani di medie dimensioni con rivestimento in mattoni e tetto a capanna
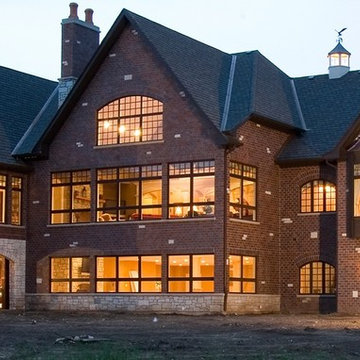
This beautiful home showcases Rigsby Builders' for visualizing the finished product and brining together craftsmen to transform that vision into reality.

Custom cedar exterior radius arch shutters from Advantage Shutters manufactured locally in Middle Tennessee
Immagine della facciata di una casa grigia classica a due piani con rivestimento in mattoni e tetto a capanna
Immagine della facciata di una casa grigia classica a due piani con rivestimento in mattoni e tetto a capanna

Foto della villa grigia classica a due piani con rivestimento in mattoni, tetto a capanna e copertura a scandole
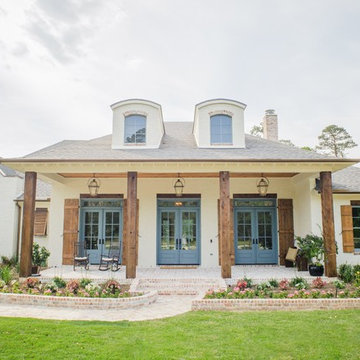
Esempio della villa grande bianca classica a due piani con rivestimento in mattoni, tetto a capanna e copertura a scandole
Facciate di case con rivestimento in mattoni e tetto a capanna
7