Facciate di case con rivestimento in mattoni e rivestimento in pietra
Ordina per:Popolari oggi
41 - 60 di 78.615 foto
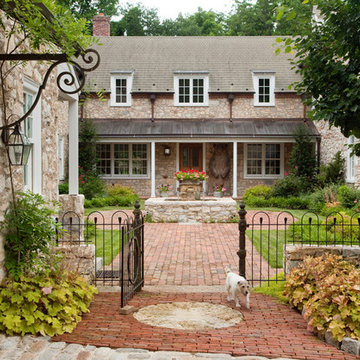
Eric Roth
Esempio della villa grigia country a due piani con rivestimento in pietra, tetto a capanna e copertura a scandole
Esempio della villa grigia country a due piani con rivestimento in pietra, tetto a capanna e copertura a scandole

Esempio della facciata di una casa piccola bianca american style a un piano con rivestimento in mattoni
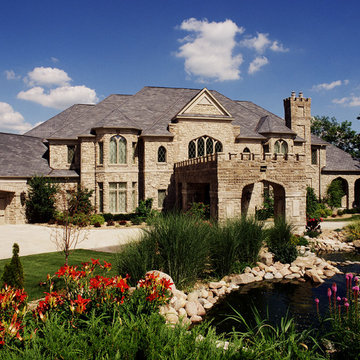
This beautiful home was inspired by the castles of England. European antiques were used throughout the home to give it an authentic atmosphere.
Photo by Fisheye Studios, Hiawatha, Iowa

Ispirazione per la facciata di una casa grande bianca contemporanea a due piani con rivestimento in mattoni e tetto a padiglione

Photo by Mark Weinberg
Ispirazione per la facciata di una casa ampia bianca classica a due piani con rivestimento in mattoni e tetto a capanna
Ispirazione per la facciata di una casa ampia bianca classica a due piani con rivestimento in mattoni e tetto a capanna
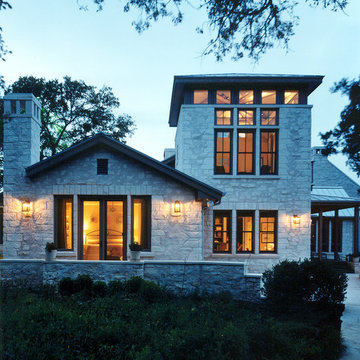
Idee per la facciata di una casa ampia grigia classica a tre piani con rivestimento in pietra e tetto a capanna

Exterior Elevation with stone, stucco, board and batten and custom tiling
Foto della facciata di una casa grande beige classica a due piani con rivestimento in pietra, copertura mista, tetto nero e pannelli e listelle di legno
Foto della facciata di una casa grande beige classica a due piani con rivestimento in pietra, copertura mista, tetto nero e pannelli e listelle di legno
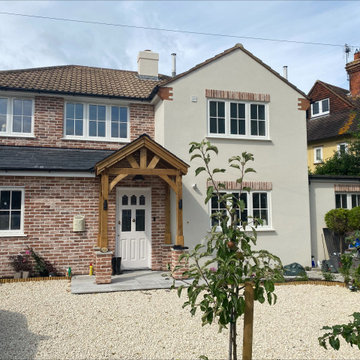
This renovation involved cladding the house with blend 4 brick slips and white mortar to make it stand out.
Ispirazione per la villa grande rossa moderna a due piani con rivestimento in mattoni, tetto a capanna, copertura in tegole e tetto marrone
Ispirazione per la villa grande rossa moderna a due piani con rivestimento in mattoni, tetto a capanna, copertura in tegole e tetto marrone
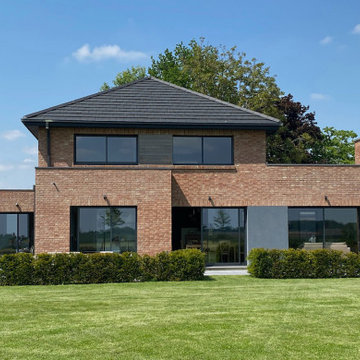
Immagine della villa grande moderna a due piani con rivestimento in mattoni, tetto a padiglione, copertura in tegole e tetto nero
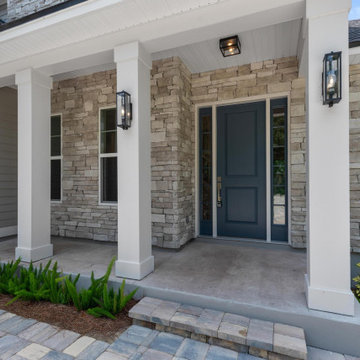
Camellia Oaks Front Door
Esempio della villa grande grigia stile marinaro a due piani con rivestimento in pietra, tetto a capanna, copertura a scandole, tetto nero e pannelli e listelle di legno
Esempio della villa grande grigia stile marinaro a due piani con rivestimento in pietra, tetto a capanna, copertura a scandole, tetto nero e pannelli e listelle di legno

Foto della villa gialla classica a tre piani con rivestimento in mattoni, tetto a capanna, copertura in tegole e tetto marrone
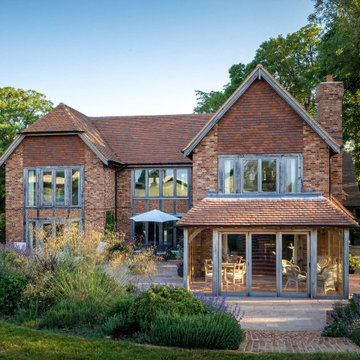
Immagine della villa rossa country a due piani con rivestimento in mattoni, copertura in tegole e tetto rosso

Immagine della facciata di una casa grande rossa industriale a due piani con rivestimento in mattoni, tetto nero e copertura in metallo o lamiera
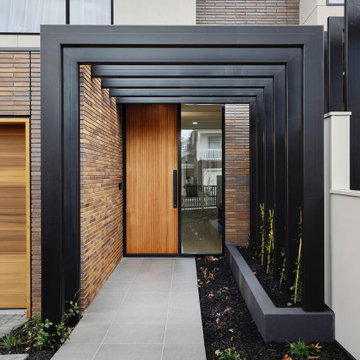
From the street front, the exterior palette creates a warm welcome for visitors and passers-by. Slimline Krause
Emperor bricks line the ground floor, while a sky-on rendered finish creates the look of a concrete panel on the second story, with a striking powder-coated steel arbour at the entry, finished with cedar timber accents on front and garage doors.
“The Krause bricks most definitely contributed to that warmth, and the developer was keen to use the slimline Krause Emperor bricks to create that point of difference. We had used Krause bricks before in Port Melbourne and loved the fact that they were Australian made, so we showed our client the bricks and he loved them straight away,” says Dana Meadows, Architect.

Renovation of an existing mews house, transforming it from a poorly planned out and finished property to a highly desirable residence that creates wellbeing for its occupants.
Wellstudio demolished the existing bedrooms on the first floor of the property to create a spacious new open plan kitchen living dining area which enables residents to relax together and connect.
Wellstudio inserted two new windows between the garage and the corridor on the ground floor and increased the glazed area of the garage door, opening up the space to bring in more natural light and thus allowing the garage to be used for a multitude of functions.
Wellstudio replanned the rest of the house to optimise the space, adding two new compact bathrooms and a utility room into the layout.
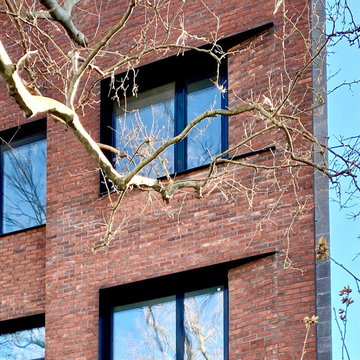
A new, ground-up attached house facing Cooper Park in Williamsburg Brooklyn. The site is in a row of small 1950s two-story, split-level brick townhouses, some of which have been modified and enlarged over the years and one of which was replaced by this building.
The exterior is intentionally subdued, reminiscent of the brick warehouse architecture that occupies much of the neighborhood. In contrast, the interior is bright, dynamic and highly-innovative. In a nod to the original house, nC2 opted to explore the idea of a new, urban version of the split-level home.
The house is organized around a stair oriented laterally at its center, which becomes a focal point for the free-flowing spaces that surround it. All of the main spaces of the house - entry hall, kitchen/dining area, living room, mezzanine and a tv room on the top floor - are open to each other and to the main stair. The split-level configuration serves to differentiate these spaces while maintaining the open quality of the house.
A four-story high mural by the artist Jerry Inscoe occupies one entire side of the building and creates a dialog with the architecture. Like the building itself, it can only be truly appreciated by moving through the spaces.
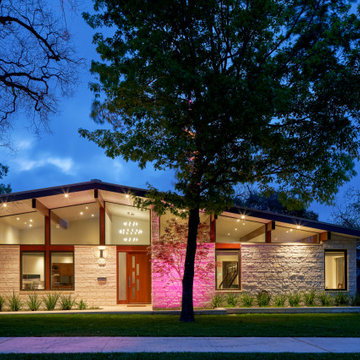
Front Exterior
Ispirazione per la villa bianca moderna a un piano di medie dimensioni con rivestimento in pietra, tetto a capanna, copertura in metallo o lamiera, tetto grigio e pannelli sovrapposti
Ispirazione per la villa bianca moderna a un piano di medie dimensioni con rivestimento in pietra, tetto a capanna, copertura in metallo o lamiera, tetto grigio e pannelli sovrapposti

The extended, remodelled and reimagined front elevation of an original 1960's detached home. We introduced a new brick at ground floor, with off white render at first floor and soldier course brick detailing. All finished off with a new natural slate roof and oak frame porch around the new front entrance.
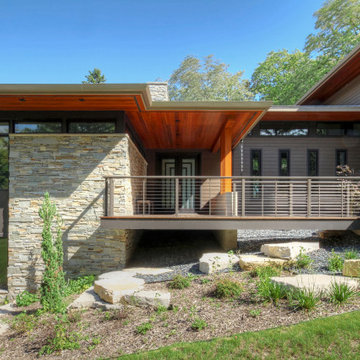
Foto della villa grande grigia moderna a tre piani con rivestimento in pietra e pannelli sovrapposti
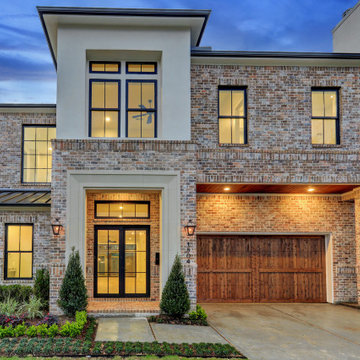
Immagine della villa grande classica a due piani con rivestimento in mattoni, copertura a scandole e tetto grigio
Facciate di case con rivestimento in mattoni e rivestimento in pietra
3