Facciate di case con rivestimento in mattoni e pannelli e listelle di legno
Filtra anche per:
Budget
Ordina per:Popolari oggi
121 - 140 di 451 foto
1 di 3
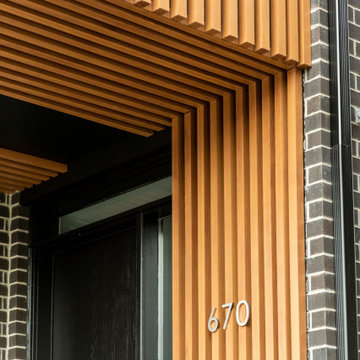
Ispirazione per la villa piccola nera moderna a due piani con rivestimento in mattoni, tetto piano e pannelli e listelle di legno
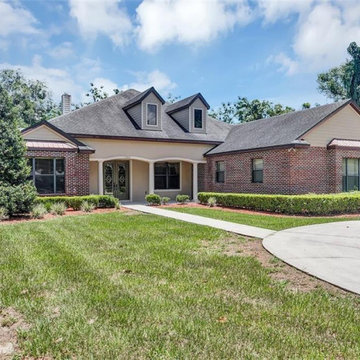
Esempio della villa grande rossa classica a un piano con rivestimento in mattoni, tetto a capanna, copertura a scandole, tetto grigio e pannelli e listelle di legno
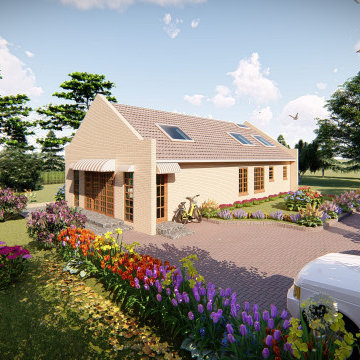
Ispirazione per la facciata di un appartamento piccolo beige contemporaneo a un piano con rivestimento in mattoni, tetto a capanna, copertura in tegole, tetto marrone e pannelli e listelle di legno
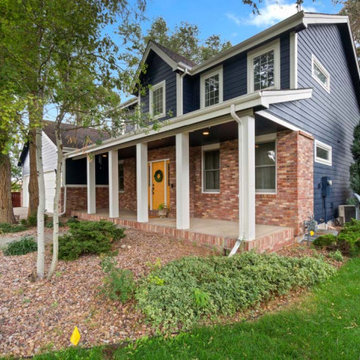
Foto della villa grande blu contemporanea a tre piani con rivestimento in mattoni, tetto nero e pannelli e listelle di legno
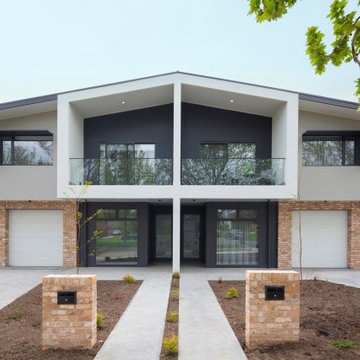
Narrabundah Townhouse Development. Finishes include san selmo reclaimed bricks, VJ gladding, steel box window frames and a palette of white and warm grey.
Interior Design by Studio Black Interiors.
Build by REP Building.
Photography by Hcreations.
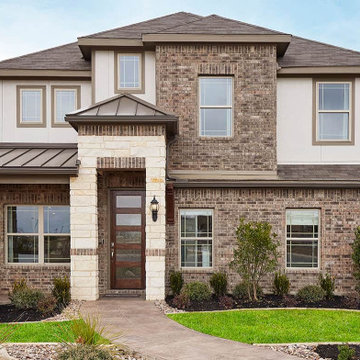
Idee per la villa beige contemporanea a due piani con rivestimento in mattoni, tetto a padiglione, copertura mista, tetto grigio e pannelli e listelle di legno
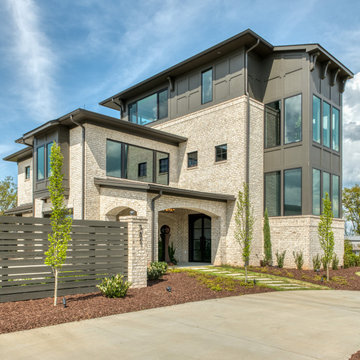
Main Entry
Esempio della villa grande marrone eclettica a tre piani con rivestimento in mattoni, tetto a padiglione, copertura mista, tetto marrone e pannelli e listelle di legno
Esempio della villa grande marrone eclettica a tre piani con rivestimento in mattoni, tetto a padiglione, copertura mista, tetto marrone e pannelli e listelle di legno
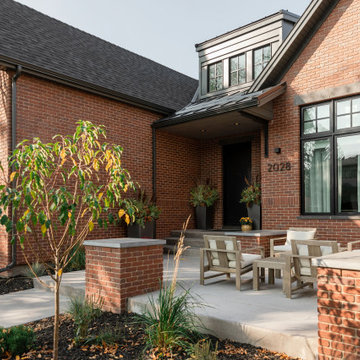
Esempio della villa nera a un piano di medie dimensioni con rivestimento in mattoni, tetto a capanna, copertura in metallo o lamiera, tetto nero e pannelli e listelle di legno
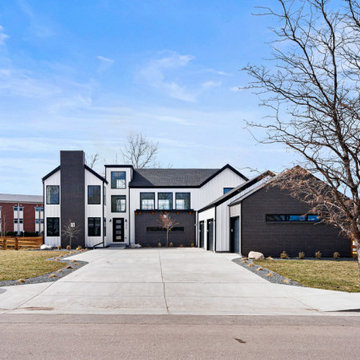
Idee per la villa bianca moderna a due piani con rivestimento in mattoni, tetto a capanna, copertura a scandole, tetto nero e pannelli e listelle di legno
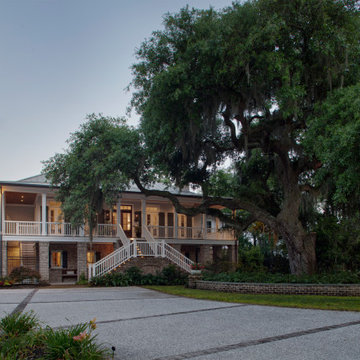
Beautiful exterior shot
Ispirazione per la villa grande multicolore stile marinaro a tre piani con rivestimento in mattoni, copertura in metallo o lamiera, tetto grigio e pannelli e listelle di legno
Ispirazione per la villa grande multicolore stile marinaro a tre piani con rivestimento in mattoni, copertura in metallo o lamiera, tetto grigio e pannelli e listelle di legno

Esempio della villa piccola multicolore moderna a un piano con rivestimento in mattoni e pannelli e listelle di legno
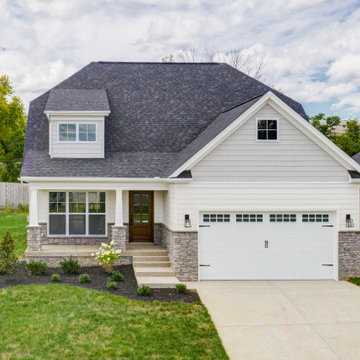
Immagine della villa american style a due piani con rivestimento in mattoni, copertura a scandole, tetto grigio e pannelli e listelle di legno
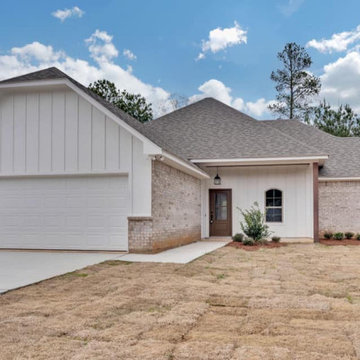
Immagine della villa bianca contemporanea a un piano di medie dimensioni con rivestimento in mattoni, falda a timpano, copertura a scandole, tetto grigio e pannelli e listelle di legno
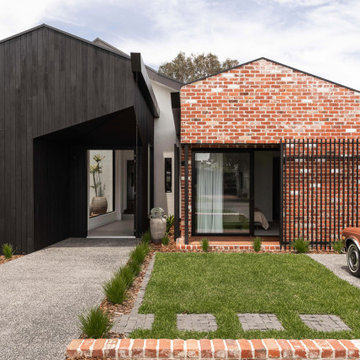
Major Renovation and Reuse Theme to existing residence
Architect: X-Space Architects
Foto della villa rossa moderna a un piano di medie dimensioni con rivestimento in mattoni, tetto a capanna, copertura in metallo o lamiera, tetto grigio e pannelli e listelle di legno
Foto della villa rossa moderna a un piano di medie dimensioni con rivestimento in mattoni, tetto a capanna, copertura in metallo o lamiera, tetto grigio e pannelli e listelle di legno
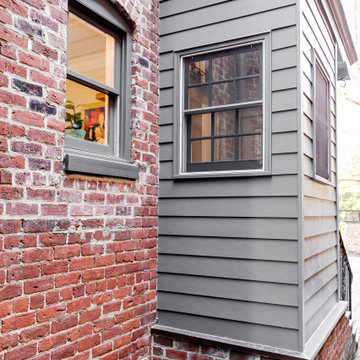
Historic row homes in Richmond, Virginia are beautiful, but often lack spaces that make sense for modern life. Small, tucked away kitchens are the norm, so for this client we helped open up the kitchen space with thoughtful cabinetry that provided form and function. A staircase was adjusted for better flow. In addition, the sitting room of the house was upgraded with a big, bright picture window to let even more light into this space. The exterior updates around the picture window are fresh without feeling inauthentic to the home's history.
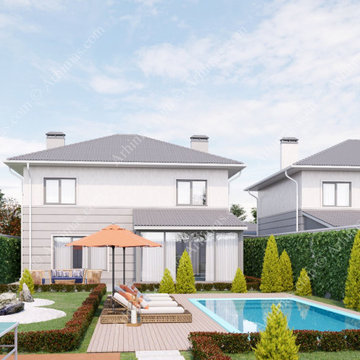
Дизайн проект в жилом доме Совиньон от дизайнеров Мельников Андрей и Ефимчук Виктор. Дизайнеры любят творить, нравится красивый свет. Дизайнера интерьеров Ефимчук Виктор, Мельников Андрей – все специалисты в студии Архимас постоянно двигаются вперед с учетом новый стилей в дизайне и архитектуре, не в последнюю очередь влияет на многочисленные проекты. Дизайнеры посещает все рынки на территории Украины, постоянно находится на онлайн-аукционах и отслеживает предложения. В то же время проекты студии Архимас обеспечивают заметное спокойствие благодаря хорошо сбалансированному составу материала и формы. Этот проект, был чем-то вроде совпадение вкусов. Квартира была объектом под реконструкцию, нуждающегося во вложение не малых средств и времени. Все гармонично, все комнаты связаны. Интерьер выполнен в нежно-бежевых тонах, и большинство вещей сочетаются тон за тоном в разных сдержанных оттенках. Это спокойный и легкий отдых для глаз. Столярные изделия выполнены в более темных тонах, чем стены. Строгие формы, сделали что-то неожиданное. Не настолько экстремально, но все же что-то необычное, необычное, из того, что вы обычно видите. Также очень вдохновил в некотором роде традиционный американский стиль. Ощущения середины прошлого века с множеством бра и черных карнизов.
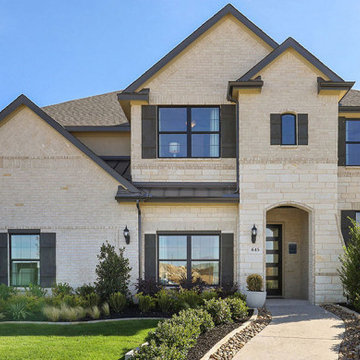
Esempio della villa beige contemporanea a due piani con rivestimento in mattoni, tetto a padiglione, copertura a scandole, tetto marrone e pannelli e listelle di legno
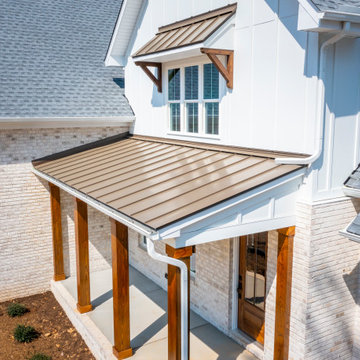
Just completed in Maple Grove Subdivision - 4 bedroom, 4 bath brick farmhouse with southern charm. This home features 3672 sq feet of living space with 2 bedrooms on the first floor and 2 bedrooms up (option to add a 5th bedroom as well). Large pantry, large walking closets, Oversized 2 car garage and huge walk in attic space for storage.
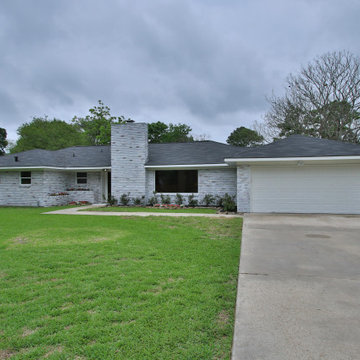
Stunning renovation. New Electrical, Plumbing, Lighting, Fixtures, Floors, Windows, Doors, and etc. The great floor plan features 4 bedrooms, 3 full bathrooms, and oversized living areas! 15,300 sq ft lot on a very quiet community. And there is one bonus room in the backyard with full bath. You can use either your own gym or game room. Just minutes from the Galleria, Before and after Pictures!!!
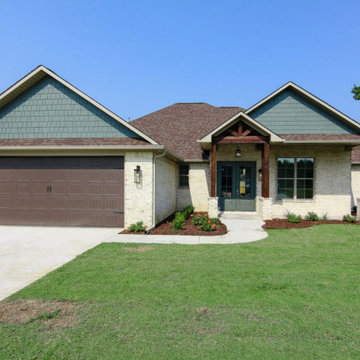
Foto della villa grande bianca a un piano con rivestimento in mattoni, tetto a padiglione, copertura a scandole, tetto marrone e pannelli e listelle di legno
Facciate di case con rivestimento in mattoni e pannelli e listelle di legno
7