Facciate di case con rivestimento in mattone verniciato e tetto a padiglione
Filtra anche per:
Budget
Ordina per:Popolari oggi
1 - 20 di 55 foto
1 di 3
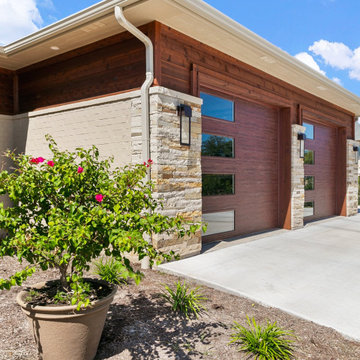
Detail view of the contemporary garage doors.
Idee per la villa beige contemporanea a un piano di medie dimensioni con rivestimento in mattone verniciato, tetto a padiglione, copertura a scandole, tetto grigio e pannelli sovrapposti
Idee per la villa beige contemporanea a un piano di medie dimensioni con rivestimento in mattone verniciato, tetto a padiglione, copertura a scandole, tetto grigio e pannelli sovrapposti
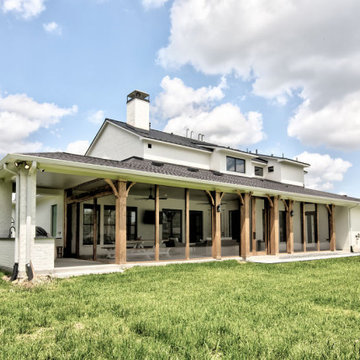
Immagine della villa grande bianca country a due piani con rivestimento in mattone verniciato, tetto a padiglione, copertura mista, tetto nero e pannelli e listelle di legno
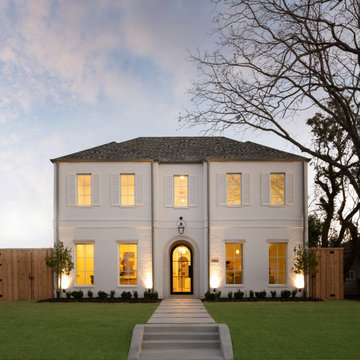
Classic, timeless and ideally positioned on a sprawling corner lot set high above the street, discover this designer dream home by Jessica Koltun. The blend of traditional architecture and contemporary finishes evokes feelings of warmth while understated elegance remains constant throughout this Midway Hollow masterpiece unlike no other. This extraordinary home is at the pinnacle of prestige and lifestyle with a convenient address to all that Dallas has to offer.
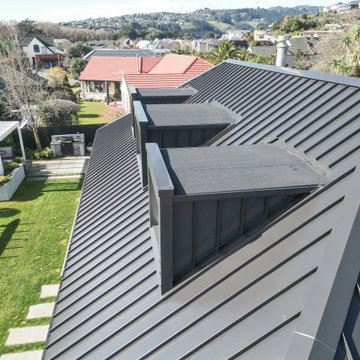
Architecturally designed by Threefold Architecture.
The Swinburn House Renovation involved a new metal craft e-span 340 roof, white bag washed brick cladding, interior recessed ceiling, and the construction of an american white oak and timber fin ballustrade.
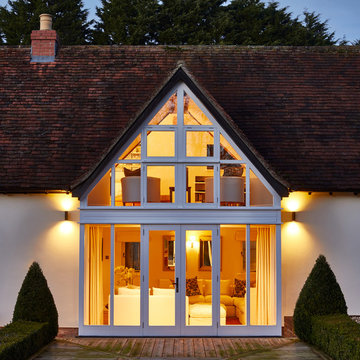
A two storey, side extension with internal remodelling and complete renovation. The extension really accentuates this unique home placed within the scenic environment of the countryside.
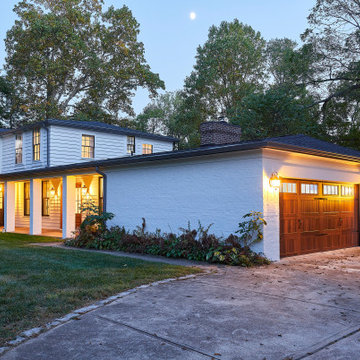
photography: Viktor Ramos
Esempio della villa bianca country a due piani di medie dimensioni con rivestimento in mattone verniciato, tetto a padiglione, copertura a scandole e tetto grigio
Esempio della villa bianca country a due piani di medie dimensioni con rivestimento in mattone verniciato, tetto a padiglione, copertura a scandole e tetto grigio
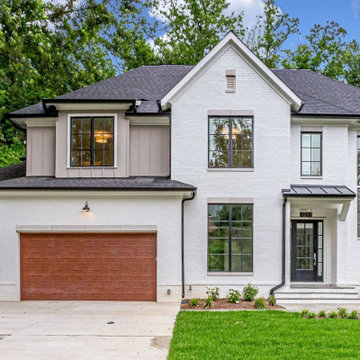
Foto della villa grande bianca classica a due piani con rivestimento in mattone verniciato, tetto a padiglione e copertura a scandole
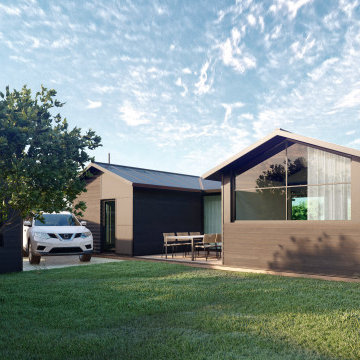
Esempio della villa piccola marrone scandinava a un piano con rivestimento in mattone verniciato, tetto a padiglione, copertura in tegole, tetto nero e pannelli e listelle di legno

Conceptional Rendering: Exterior of Historic Building, Addition shown left.
W: www.tektoniksarchitects.com
Foto della facciata di un appartamento grande grigio classico a due piani con rivestimento in mattone verniciato, tetto a padiglione, copertura a scandole e tetto grigio
Foto della facciata di un appartamento grande grigio classico a due piani con rivestimento in mattone verniciato, tetto a padiglione, copertura a scandole e tetto grigio
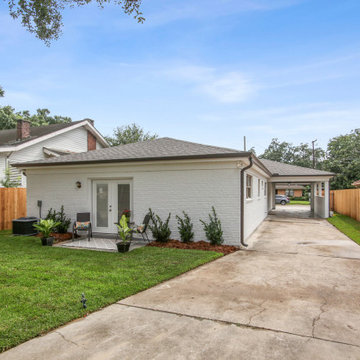
Rear of house with french doors leading into the Primary bedroom.
Ispirazione per la villa bianca classica a un piano di medie dimensioni con rivestimento in mattone verniciato, tetto a padiglione, copertura a scandole e tetto grigio
Ispirazione per la villa bianca classica a un piano di medie dimensioni con rivestimento in mattone verniciato, tetto a padiglione, copertura a scandole e tetto grigio
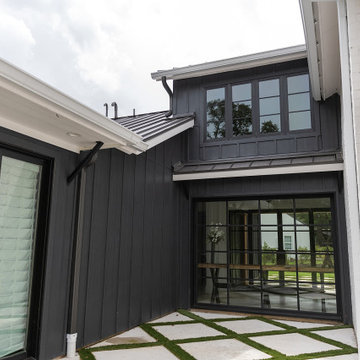
Idee per la villa bianca country a un piano con rivestimento in mattone verniciato, tetto a padiglione, copertura in metallo o lamiera, tetto nero e pannelli e listelle di legno
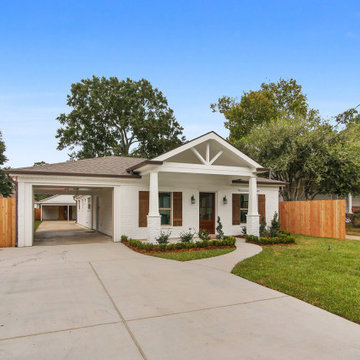
The front elevation of the home was changed, extending the roof line to add a porch. We kept the design classic, with warm wood tones, whites, and traditional shutters.
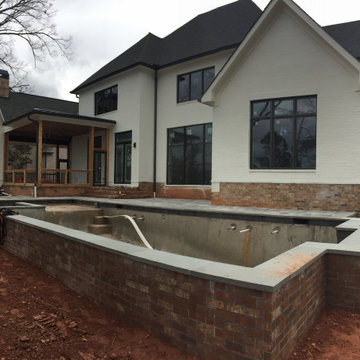
Foto della villa bianca classica a due piani di medie dimensioni con rivestimento in mattone verniciato, tetto a padiglione e copertura a scandole
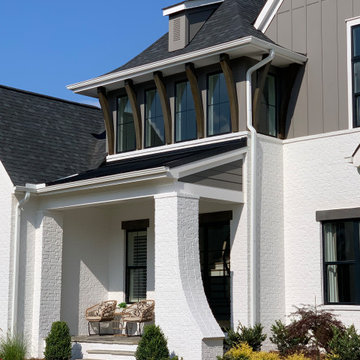
STUNNING MODEL HOME IN HUNTERSVILLE
Esempio della villa grande bianca classica a due piani con rivestimento in mattone verniciato, tetto a padiglione, copertura in metallo o lamiera, tetto nero e pannelli e listelle di legno
Esempio della villa grande bianca classica a due piani con rivestimento in mattone verniciato, tetto a padiglione, copertura in metallo o lamiera, tetto nero e pannelli e listelle di legno
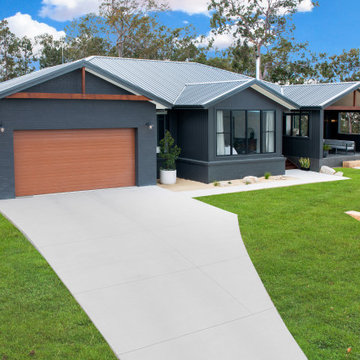
Barnstyle facade with Trim Deck Roof and Dark Cladding
Ispirazione per la villa nera moderna a piani sfalsati di medie dimensioni con rivestimento in mattone verniciato, tetto a padiglione, copertura in metallo o lamiera e tetto nero
Ispirazione per la villa nera moderna a piani sfalsati di medie dimensioni con rivestimento in mattone verniciato, tetto a padiglione, copertura in metallo o lamiera e tetto nero
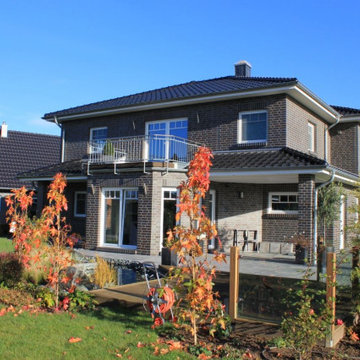
Foto © Bauherren: Der erste Herbst im Garten.
Esempio della villa grande nera eclettica a un piano con rivestimento in mattone verniciato, tetto a padiglione, copertura in tegole, tetto nero e pannelli sovrapposti
Esempio della villa grande nera eclettica a un piano con rivestimento in mattone verniciato, tetto a padiglione, copertura in tegole, tetto nero e pannelli sovrapposti
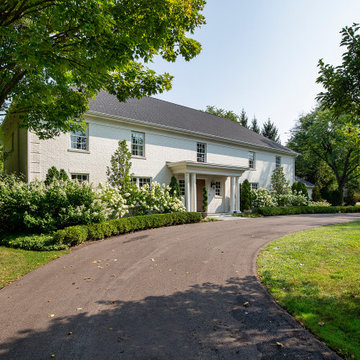
Idee per la villa grande bianca classica a due piani con rivestimento in mattone verniciato, tetto a padiglione, copertura a scandole e tetto nero
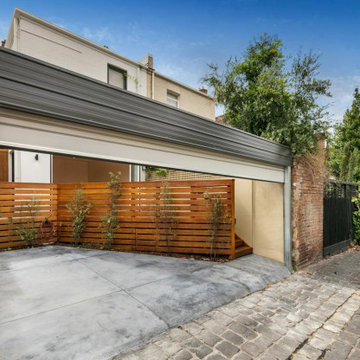
Photo: Sothebys RE
Esempio della facciata di una casa a schiera grande bianca eclettica a due piani con rivestimento in mattone verniciato, tetto a padiglione, copertura in metallo o lamiera e tetto grigio
Esempio della facciata di una casa a schiera grande bianca eclettica a due piani con rivestimento in mattone verniciato, tetto a padiglione, copertura in metallo o lamiera e tetto grigio
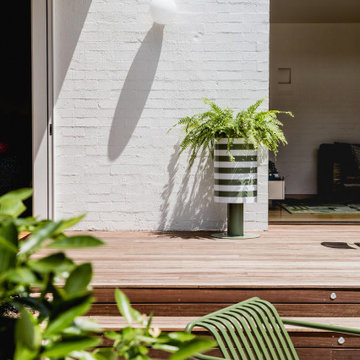
A new living room and study at the rear of the house is designed with lofty ceilings and orientated to catch the north light. Stretched along the south boundary, views from inside look to a new pool and garden. White painted brick gently contrasts with the white weatherboards while the playful roof form adapts to minimise overshadowing.
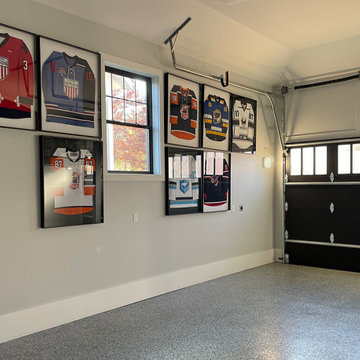
We designed this garage addition for a 1920's home in St. Louis. We used cut limestone trim around the garage doors to match the existing glazed terracotta detailing. The 13 ft garage height allows for car lifts at each bay. There's a separate storage room for hockey and golf equipment. The storage room has wall mounted oscillating fans and exhaust fans for ventilation.
photos by Chris Marshall
Facciate di case con rivestimento in mattone verniciato e tetto a padiglione
1