Facciate di case con rivestimento in mattone verniciato e tetto a capanna
Filtra anche per:
Budget
Ordina per:Popolari oggi
101 - 120 di 222 foto
1 di 3
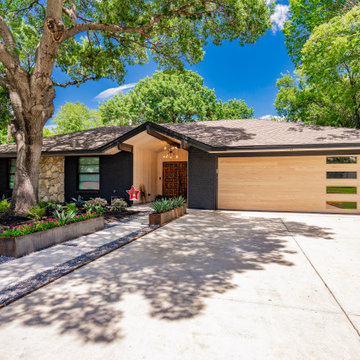
Immagine della villa grigia moderna a un piano con rivestimento in mattone verniciato, tetto a capanna, copertura a scandole e tetto grigio
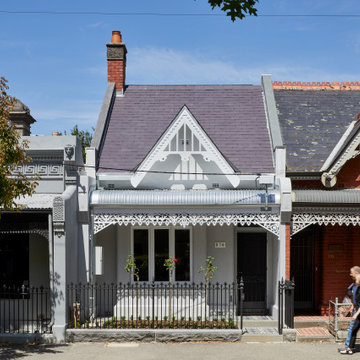
Hood House is a playful protector that respects the heritage character of Carlton North whilst celebrating purposeful change. It is a luxurious yet compact and hyper-functional home defined by an exploration of contrast: it is ornamental and restrained, subdued and lively, stately and casual, compartmental and open.
For us, it is also a project with an unusual history. This dual-natured renovation evolved through the ownership of two separate clients. Originally intended to accommodate the needs of a young family of four, we shifted gears at the eleventh hour and adapted a thoroughly resolved design solution to the needs of only two. From a young, nuclear family to a blended adult one, our design solution was put to a test of flexibility.
The result is a subtle renovation almost invisible from the street yet dramatic in its expressive qualities. An oblique view from the northwest reveals the playful zigzag of the new roof, the rippling metal hood. This is a form-making exercise that connects old to new as well as establishing spatial drama in what might otherwise have been utilitarian rooms upstairs. A simple palette of Australian hardwood timbers and white surfaces are complimented by tactile splashes of brass and rich moments of colour that reveal themselves from behind closed doors.
Our internal joke is that Hood House is like Lazarus, risen from the ashes. We’re grateful that almost six years of hard work have culminated in this beautiful, protective and playful house, and so pleased that Glenda and Alistair get to call it home.
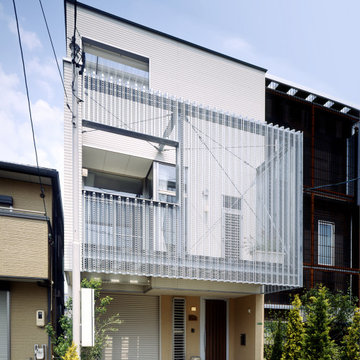
Idee per la micro casa piccola beige moderna a tre piani con rivestimento in mattone verniciato, tetto a capanna e tetto grigio
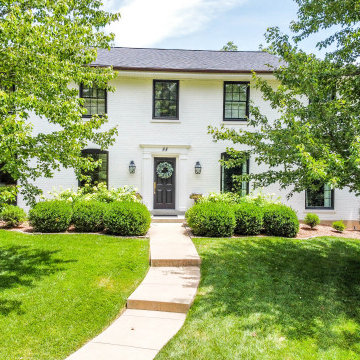
This project includes removing a front balcony, painting the exterior brick of the home white, and replacing all windows.
Foto della villa grande bianca a due piani con rivestimento in mattone verniciato, tetto a capanna, copertura a scandole e tetto nero
Foto della villa grande bianca a due piani con rivestimento in mattone verniciato, tetto a capanna, copertura a scandole e tetto nero
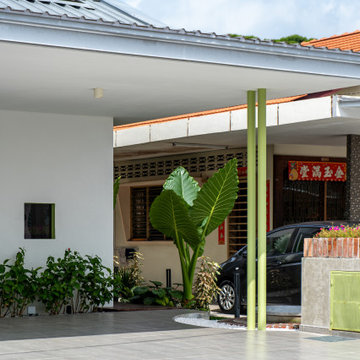
The design sparks a meaningful dialogue between the old and the new, enriching the family's future through multi-generational living while allowing individual autonomy when needed.
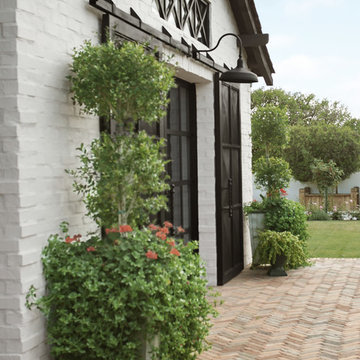
Heather Ryan, Interior Designer H.Ryan Studio - Scottsdale, AZ www.hryanstudio.com
Idee per la villa bianca classica a un piano con rivestimento in mattone verniciato, tetto a capanna e copertura a scandole
Idee per la villa bianca classica a un piano con rivestimento in mattone verniciato, tetto a capanna e copertura a scandole
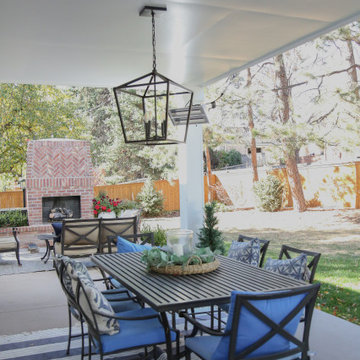
After. Finished covered patio with fireplace beyond.
Immagine della villa grande bianca classica a due piani con rivestimento in mattone verniciato, tetto a capanna, copertura a scandole, tetto nero e con scandole
Immagine della villa grande bianca classica a due piani con rivestimento in mattone verniciato, tetto a capanna, copertura a scandole, tetto nero e con scandole
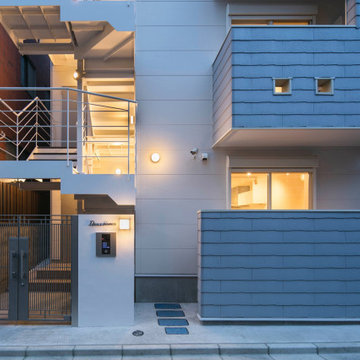
不動前の家
白とグレーのグラディエーションの外観です。
オートロック付きです。
猫と住む、多頭飼いのお住まいです。
株式会社小木野貴光アトリエ一級建築士建築士事務所 https://www.ogino-a.com/
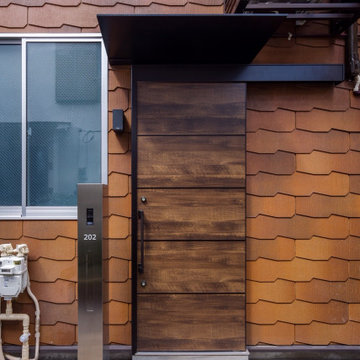
リノベーション
(ウロコ壁が特徴的な自然素材のリノベーション)
土間空間があり、梁の出た小屋組空間ある、住まいです。
株式会社小木野貴光アトリエ一級建築士建築士事務所
https://www.ogino-a.com/
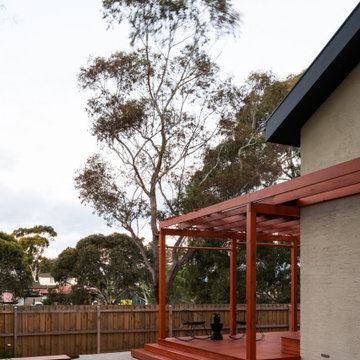
Immagine della villa scandinava a due piani con rivestimento in mattone verniciato e tetto a capanna
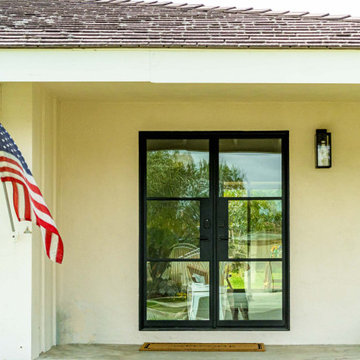
Bring your dream home to life with this modern and tasteful new construction remodel. Picture yourself walking on the light hardwood floors and admiring the beautiful wood cabinets in your completely transformed space. With careful consideration and attention to detail, this remodel is truly one-of-a-kind and perfect for those who appreciate high-quality construction and luxurious finishes.
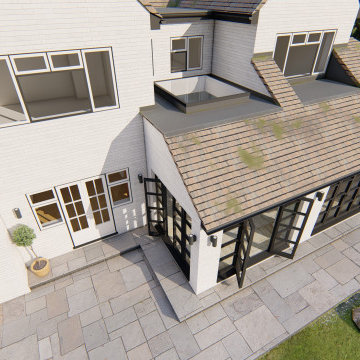
Real infill extension
Esempio della villa piccola bianca a due piani con rivestimento in mattone verniciato, tetto a capanna, copertura in tegole e tetto marrone
Esempio della villa piccola bianca a due piani con rivestimento in mattone verniciato, tetto a capanna, copertura in tegole e tetto marrone

Major renovation and addition to an existing brick Cape style home. Creamy contemporary style with large porch and low slung roof lines to compliment the neighborhood.
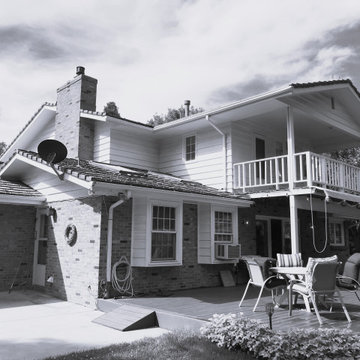
Before image of the traditional 1970's suburban home, which had several piecemeal additions completed in subsequent decades.
Ispirazione per la villa grande bianca classica a due piani con rivestimento in mattone verniciato, tetto a capanna, copertura a scandole, tetto nero e con scandole
Ispirazione per la villa grande bianca classica a due piani con rivestimento in mattone verniciato, tetto a capanna, copertura a scandole, tetto nero e con scandole
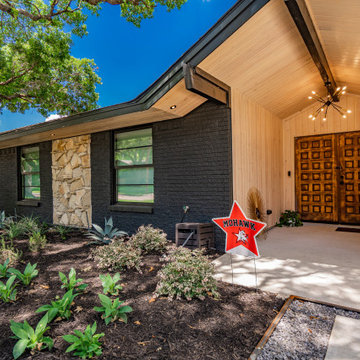
Esempio della villa grigia moderna a un piano con rivestimento in mattone verniciato, tetto a capanna, copertura a scandole e tetto grigio
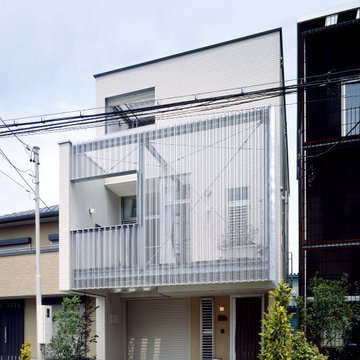
Ispirazione per la micro casa beige moderna a tre piani di medie dimensioni con rivestimento in mattone verniciato, tetto a capanna e tetto grigio
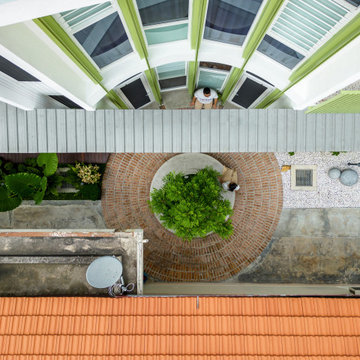
Celebrating family unity, this modest project in Pekan Serdang reimagines an in-between garden space as a harmonious bridge of two homes. Inspired by the essence of Circle [Yuán 圆] in Chinese culture, a serene ‘Family Circle’ was crafted by dissolving boundaries between the cherished ancestral home and the new dwelling, bridging generations.
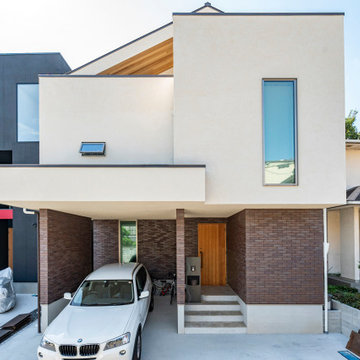
Immagine della villa beige con rivestimento in mattone verniciato, tetto a capanna, copertura in metallo o lamiera e tetto marrone
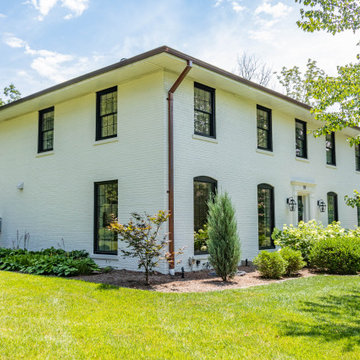
This project includes removing a front balcony, painting the exterior brick of the home white, and replacing all windows.
Immagine della villa grande bianca a due piani con rivestimento in mattone verniciato, tetto a capanna, copertura a scandole e tetto nero
Immagine della villa grande bianca a due piani con rivestimento in mattone verniciato, tetto a capanna, copertura a scandole e tetto nero
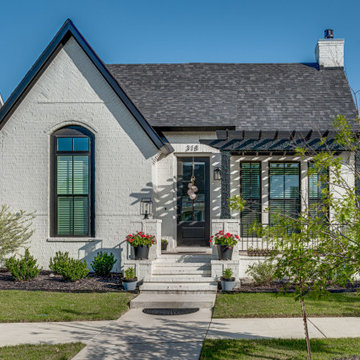
Immagine della villa piccola bianca american style a un piano con rivestimento in mattone verniciato, tetto a capanna, copertura a scandole e tetto nero
Facciate di case con rivestimento in mattone verniciato e tetto a capanna
6