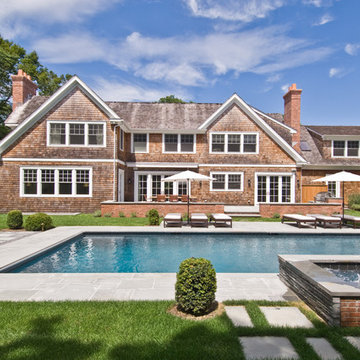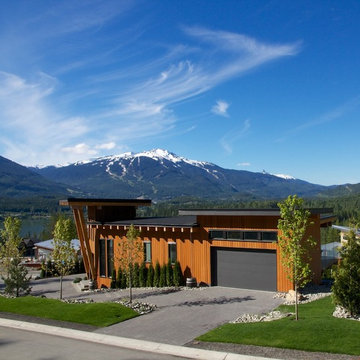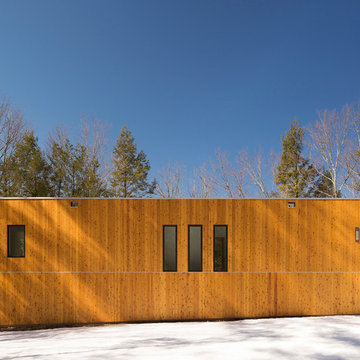Facciate di case con rivestimento in legno
Filtra anche per:
Budget
Ordina per:Popolari oggi
1 - 20 di 30 foto
1 di 4
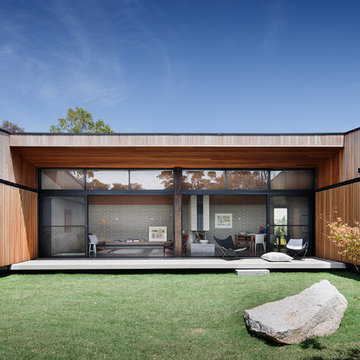
photography by Shannon McGrath
Foto della facciata di una casa contemporanea a un piano con rivestimento in legno
Foto della facciata di una casa contemporanea a un piano con rivestimento in legno

Casey Dunn
Idee per la casa con tetto a falda unica contemporaneo a due piani con rivestimento in legno
Idee per la casa con tetto a falda unica contemporaneo a due piani con rivestimento in legno
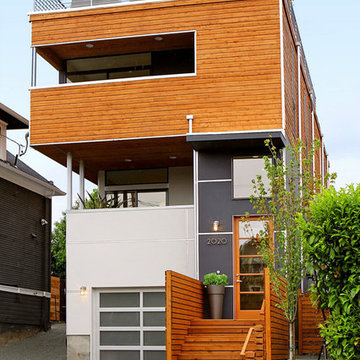
Contemporary Residence- Plantings + Container Plantings
Esempio della facciata di una casa contemporanea con rivestimento in legno
Esempio della facciata di una casa contemporanea con rivestimento in legno
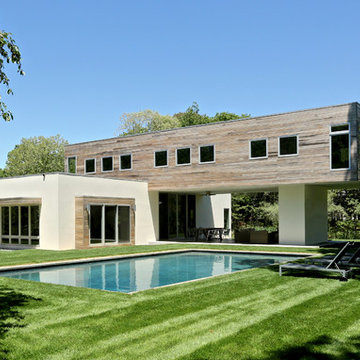
Jeff Heatley
Foto della villa contemporanea a due piani con rivestimento in legno e tetto piano
Foto della villa contemporanea a due piani con rivestimento in legno e tetto piano
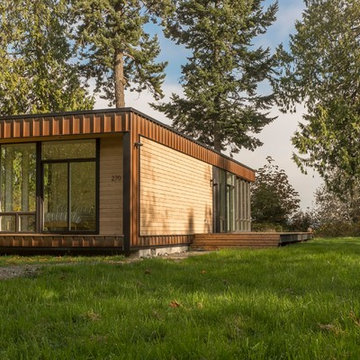
Idee per la facciata di una casa contemporanea a un piano con rivestimento in legno

The brief for this project was for the house to be at one with its surroundings.
Integrating harmoniously into its coastal setting a focus for the house was to open it up to allow the light and sea breeze to breathe through the building. The first floor seems almost to levitate above the landscape by minimising the visual bulk of the ground floor through the use of cantilevers and extensive glazing. The contemporary lines and low lying form echo the rolling country in which it resides.
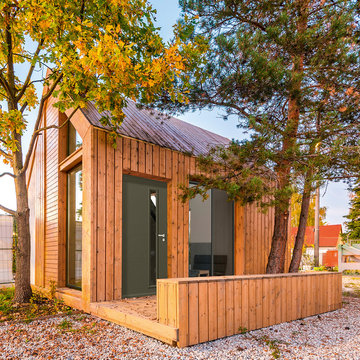
Idee per la facciata di una casa piccola marrone contemporanea a un piano con rivestimento in legno e tetto a capanna
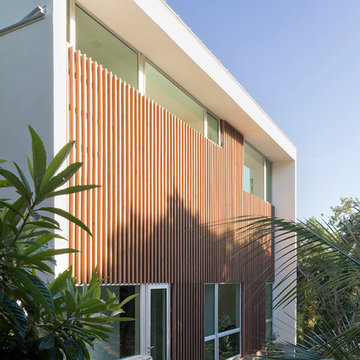
Exterior designed as 2x4 vertical cypress rain screen over hard panel. We sited the home such that the west facing windows were minimized from solar heat gain during the afternoon.
Photos by Paul Bardagjy
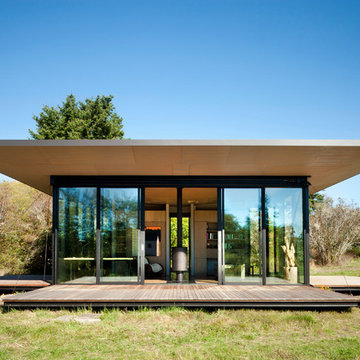
Photos by Tim Bies Photography
Wood deck panels flip up to enclose the Writers Cabin when not in use or secured for the night. Simple open plan with small kitchen, bathroom and murphy bed. Roof collects rainwater.

The building is comprised of three volumes, supported by a heavy timber frame, and set upon a terraced ground plane that closely follows the existing topography. Linking the volumes, the circulation path is highlighted by large cuts in the skin of the building. These cuts are infilled with a wood framed curtainwall of glass offset from the syncopated structural grid.
Eric Reinholdt - Project Architect/Lead Designer with Elliott, Elliott, Norelius Architecture
Photo: Brian Vanden Brink
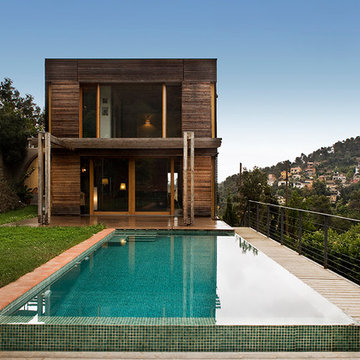
Meritxell Arjalaguer
Immagine della facciata di una casa marrone contemporanea a due piani di medie dimensioni con rivestimento in legno e tetto piano
Immagine della facciata di una casa marrone contemporanea a due piani di medie dimensioni con rivestimento in legno e tetto piano
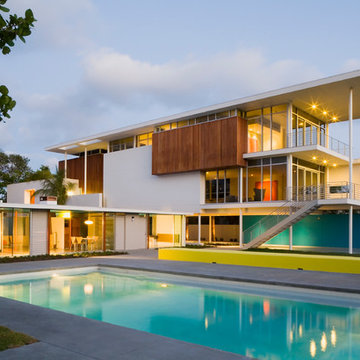
Steven Brooke Studios | Twitchell and Rudolph
Foto della facciata di una casa moderna a tre piani con rivestimento in legno e tetto piano
Foto della facciata di una casa moderna a tre piani con rivestimento in legno e tetto piano
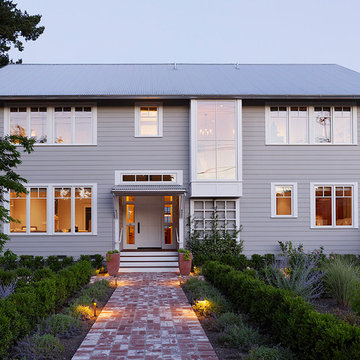
This new house is reminiscent of the farm type houses in the Napa Valley. Although the new house is a more sophisticated design, it still remains simple in plan and overall shape. At the front entrance an entry vestibule opens onto the Great Room with kitchen, dining and living areas. A media room, guest room and small bath are also on the ground floor. Pocketed lift and slide doors and windows provide large openings leading out to a trellis covered rear deck and steps down to a lawn and pool with views of the vineyards beyond.
The second floor includes a master bedroom and master bathroom with a covered porch, an exercise room, a laundry and two children’s bedrooms each with their own bathroom
Benjamin Dhong of Benjamin Dhong Interiors worked with the owner on colors, interior finishes such as tile, stone, flooring, countertops, decorative light fixtures, some cabinet design and furnishings
Photos by Adrian Gregorutti
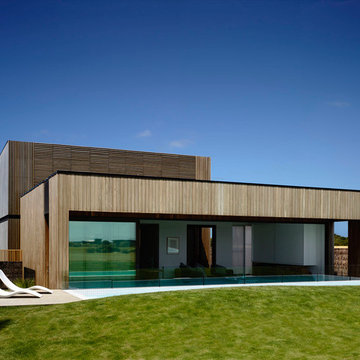
Derek Swalwell
Esempio della facciata di una casa grande contemporanea a due piani con rivestimento in legno e tetto piano
Esempio della facciata di una casa grande contemporanea a due piani con rivestimento in legno e tetto piano
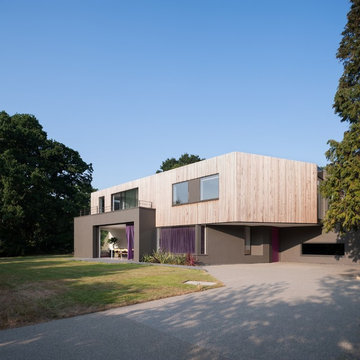
Andy Matthews
Esempio della facciata di una casa grigia contemporanea a due piani con rivestimento in legno
Esempio della facciata di una casa grigia contemporanea a due piani con rivestimento in legno
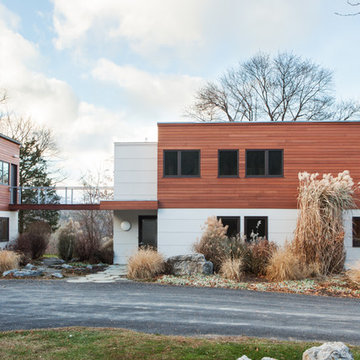
www.reidrolls.com
Esempio della facciata di una casa contemporanea con rivestimento in legno
Esempio della facciata di una casa contemporanea con rivestimento in legno
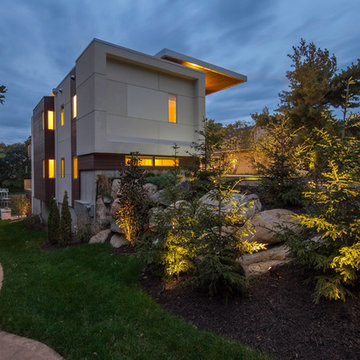
photography by Travis Bechtel
Modern spacious design and elegant use of material.
Idee per la facciata di una casa grande bianca contemporanea a tre piani con rivestimento in legno e tetto piano
Idee per la facciata di una casa grande bianca contemporanea a tre piani con rivestimento in legno e tetto piano
Facciate di case con rivestimento in legno
1
