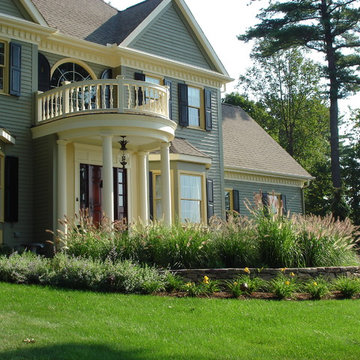Facciate di case con rivestimento in legno
Filtra anche per:
Budget
Ordina per:Popolari oggi
1 - 20 di 23 foto
1 di 4
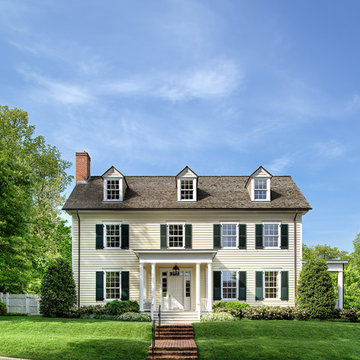
Anice Hoachlander photographer
Immagine della facciata di una casa classica a due piani con rivestimento in legno
Immagine della facciata di una casa classica a due piani con rivestimento in legno

This early 20th century Poppleton Park home was originally 2548 sq ft. with a small kitchen, nook, powder room and dining room on the first floor. The second floor included a single full bath and 3 bedrooms. The client expressed a need for about 1500 additional square feet added to the basement, first floor and second floor. In order to create a fluid addition that seamlessly attached to this home, we tore down the original one car garage, nook and powder room. The addition was added off the northern portion of the home, which allowed for a side entry garage. Plus, a small addition on the Eastern portion of the home enlarged the kitchen, nook and added an exterior covered porch.
Special features of the interior first floor include a beautiful new custom kitchen with island seating, stone countertops, commercial appliances, large nook/gathering with French doors to the covered porch, mud and powder room off of the new four car garage. Most of the 2nd floor was allocated to the master suite. This beautiful new area has views of the park and includes a luxurious master bath with free standing tub and walk-in shower, along with a 2nd floor custom laundry room!
Attention to detail on the exterior was essential to keeping the charm and character of the home. The brick façade from the front view was mimicked along the garage elevation. A small copper cap above the garage doors and 6” half-round copper gutters finish the look.
Kate Benjamin Photography

Spacious front porch to watch all the kids play on the cul de sac!
Michael Lipman Photography
Esempio della facciata di una casa grigia classica a due piani con rivestimento in legno
Esempio della facciata di una casa grigia classica a due piani con rivestimento in legno

The new covered porch with tuscan columns and detailed trimwork centers the entrance and mirrors the second floor addition dormers . A new in-law suite was also added to left. Tom Grimes Photography

Idee per la villa grande bianca country a due piani con rivestimento in legno, tetto a capanna, copertura mista e tetto rosso
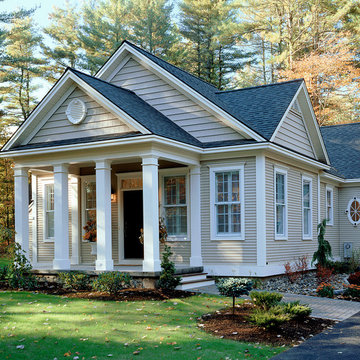
Ispirazione per la facciata di una casa classica con rivestimento in legno e tetto a capanna
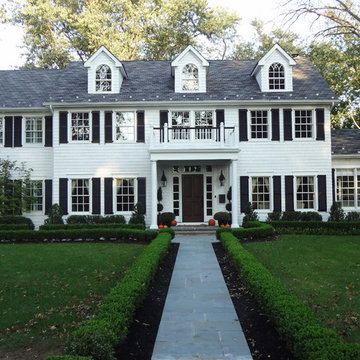
This customer came to us with very specif requests to complete thier exterior renovation and home addition. This addition consisted of a three car garage and playroom above it. We renovated the exterior using Maybach Shingles and installing new dormas, windows and shutters.
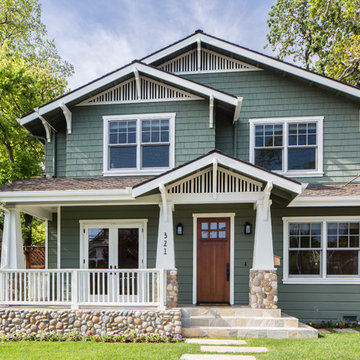
Photographer: Tyler Chartier
Idee per la facciata di una casa american style a due piani di medie dimensioni con rivestimento in legno
Idee per la facciata di una casa american style a due piani di medie dimensioni con rivestimento in legno
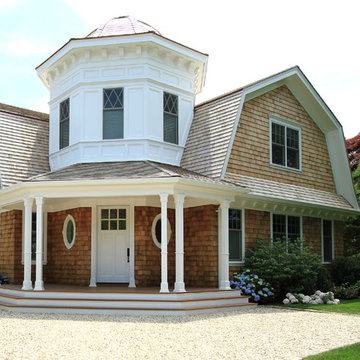
Front of a Custom Home in Southampton
Idee per la facciata di una casa vittoriana a due piani con rivestimento in legno
Idee per la facciata di una casa vittoriana a due piani con rivestimento in legno
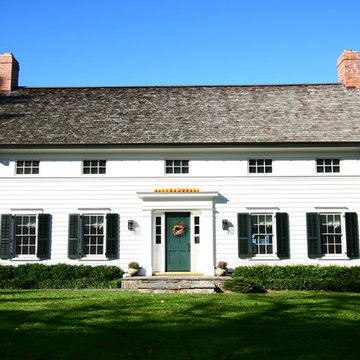
The restoration of this 200 year old home was inspired by a Greek revival style, characteristic of early American architecture. A local housewright and historian worked together with Daniel Contelmo during the restoration in order to preserve the home's antiquity. Most of the foundation remains the original fieldstone, and the exposed hand-hewn beams were carefully removed, restored, and replaced. Traditional Pine Plains windows and a wrap-around porch display the pastoral 10 acre site, complete with lake and Catskill mountain views. Although the interior of the house was completely renovated, a New-Old house technique was used by distressing 20 inch-wide floorboards, installing two Rumford fireplaces, and using milk paint on cabinetry. Prior to renovating the home a magnificent timberframe barn was erected in the location where an original 1800s barn had burned down 100 years previously.
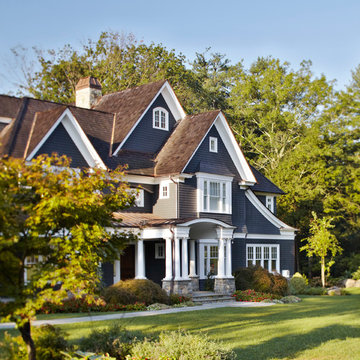
Laura Moss
Ispirazione per la facciata di una casa grande grigia classica a tre piani con rivestimento in legno e tetto a capanna
Ispirazione per la facciata di una casa grande grigia classica a tre piani con rivestimento in legno e tetto a capanna

Tripp Smith
Idee per la villa grande marrone stile marinaro a tre piani con rivestimento in legno, tetto a padiglione, copertura mista, tetto grigio e con scandole
Idee per la villa grande marrone stile marinaro a tre piani con rivestimento in legno, tetto a padiglione, copertura mista, tetto grigio e con scandole
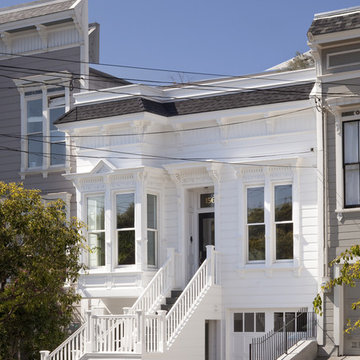
Immagine della facciata di una casa piccola bianca vittoriana a due piani con rivestimento in legno e terreno in pendenza
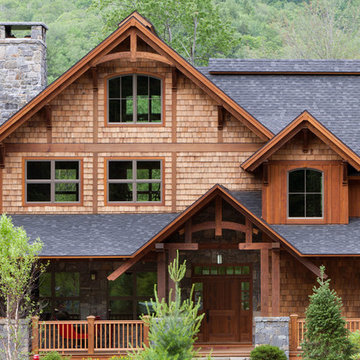
Custom designed by MossCreek, this four-seasons resort home in a New England vacation destination showcases natural stone, square timbers, vertical and horizontal wood siding, cedar shingles, and beautiful hardwood floors.
MossCreek's design staff worked closely with the owners to create spaces that brought the outside in, while at the same time providing for cozy evenings during the ski season. MossCreek also made sure to design lots of nooks and niches to accommodate the homeowners' eclectic collection of sports and skiing memorabilia.
The end result is a custom-designed home that reflects both it's New England surroundings and the owner's style. MossCreek.net
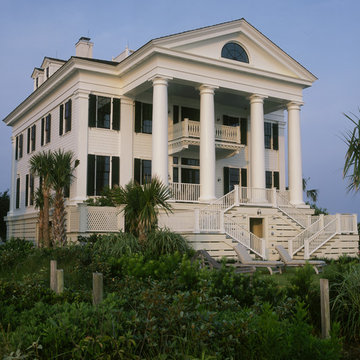
Chadsworth Columns Show House featuring work of Christine G.H. Franck. Columns by Chadsworth.
Esempio della facciata di una casa grande bianca classica a tre piani con rivestimento in legno e terreno in pendenza
Esempio della facciata di una casa grande bianca classica a tre piani con rivestimento in legno e terreno in pendenza
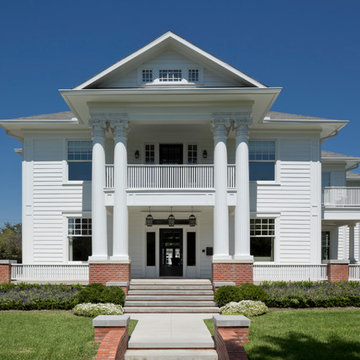
Charles Smith
Foto della facciata di una casa bianca classica con rivestimento in legno
Foto della facciata di una casa bianca classica con rivestimento in legno
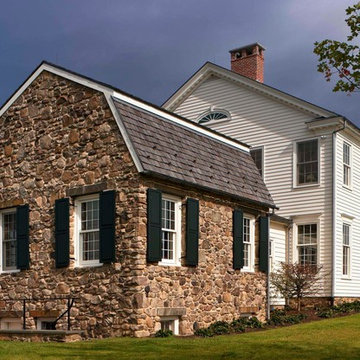
West Elevation - A New Farmhouse in Columbia County, New York - John B. Murray Architect - Interior Design by Sam Blount - Photography by Durston Saylor
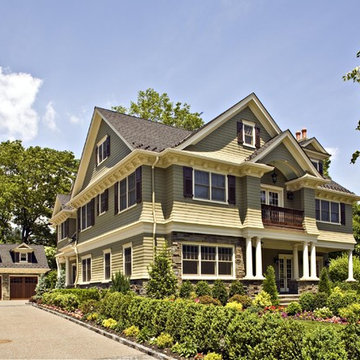
New home. Photos by Peter Paige
Foto della facciata di una casa grande vittoriana a tre piani con rivestimento in legno
Foto della facciata di una casa grande vittoriana a tre piani con rivestimento in legno
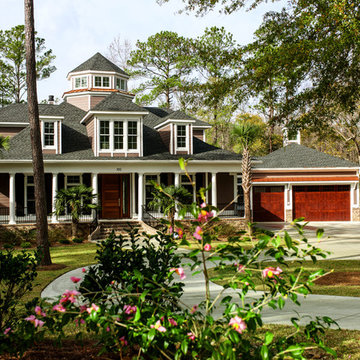
Foto della facciata di una casa grande marrone tropicale a tre piani con rivestimento in legno e tetto a padiglione
Facciate di case con rivestimento in legno
1
