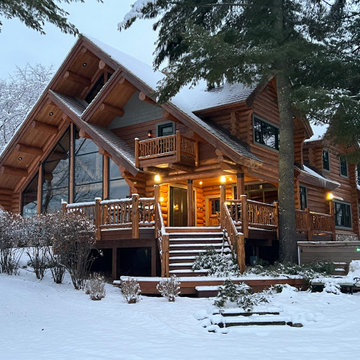Facciate di case con rivestimento in legno
Filtra anche per:
Budget
Ordina per:Popolari oggi
61 - 80 di 1.268 foto
1 di 3
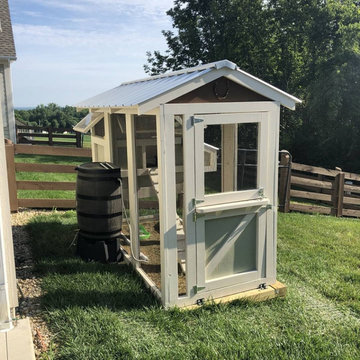
California Coop: A tiny home for chickens. This walk-in chicken coop has a 4' x 9' footprint and is perfect for small flocks and small backyards. Same great quality, just smaller!
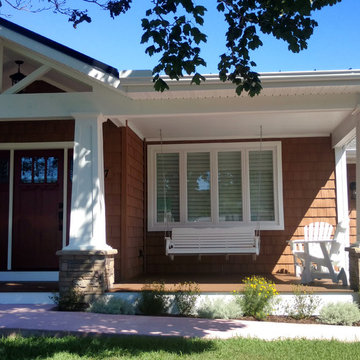
This is the new front porch and foyer we designed to spruce up an existing home. It's a craftsman style facade with space to sit on a porch swing and watch the people walk by. It also gives cover over the new front door and created a small foyer space as you enter.
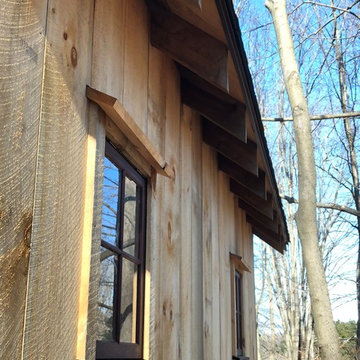
Immagine della facciata di una casa piccola marrone rustica a un piano con rivestimento in legno, tetto a capanna e copertura a scandole
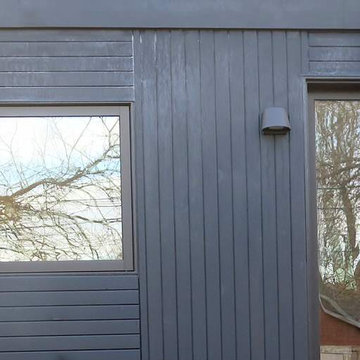
The exterior with the new window and door. Painted wood veneer.
Foto della villa piccola nera moderna a un piano con rivestimento in legno
Foto della villa piccola nera moderna a un piano con rivestimento in legno
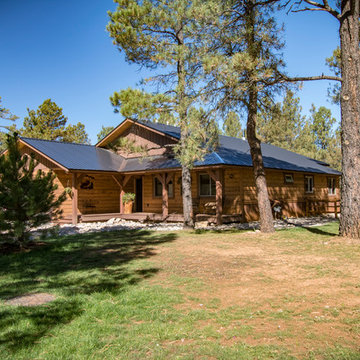
Ispirazione per la villa marrone rustica a un piano di medie dimensioni con rivestimento in legno, tetto a capanna e copertura in metallo o lamiera
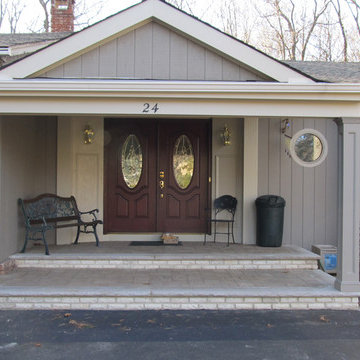
Straight ahead view of the new front entry portico
Immagine della facciata di una casa grigia classica a un piano di medie dimensioni con rivestimento in legno e tetto a capanna
Immagine della facciata di una casa grigia classica a un piano di medie dimensioni con rivestimento in legno e tetto a capanna
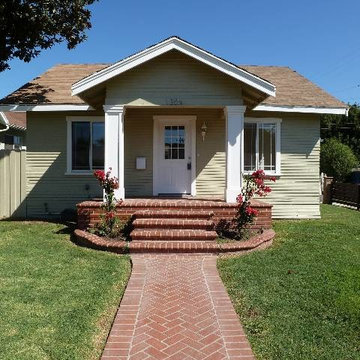
Immagine della facciata di una casa piccola american style a un piano con rivestimento in legno
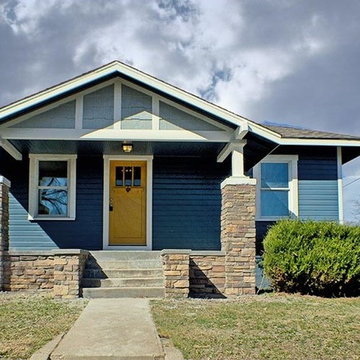
Ispirazione per la villa blu classica a un piano di medie dimensioni con rivestimento in legno, tetto a capanna e copertura a scandole
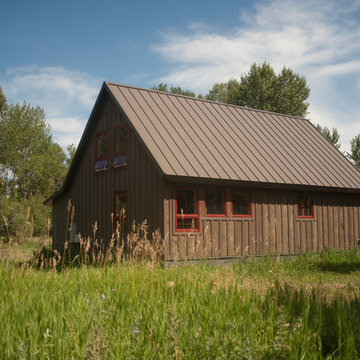
Photo by Lynn Donaldson
*Renovated barn with Montana Ghostwood and corrugated steel siding
* Custom barn door for shop space and a bunkhouse.
Immagine della facciata di una casa piccola marrone rustica a un piano con rivestimento in legno e tetto a capanna
Immagine della facciata di una casa piccola marrone rustica a un piano con rivestimento in legno e tetto a capanna
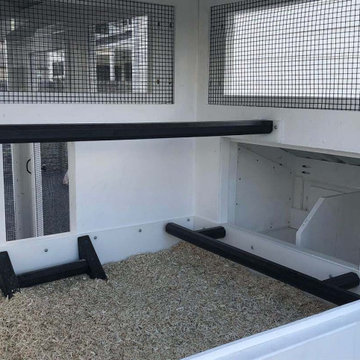
California Coop: A tiny home for chickens. This walk-in chicken coop has a 4' x 9' footprint and is perfect for small flocks and small backyards. Same great quality, just smaller!
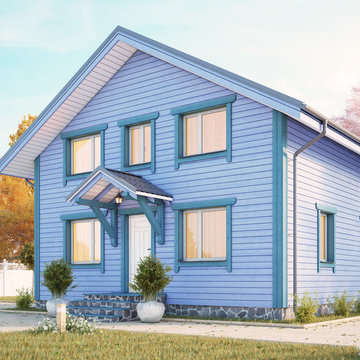
Idee per la facciata di una casa classica a due piani di medie dimensioni con rivestimento in legno e tetto a capanna

Ispirazione per la facciata di una casa bianca country a due piani di medie dimensioni con rivestimento in legno

This custom modern Farmhouse plan boast a bonus room over garage with vaulted entry.
Immagine della villa grande bianca country a un piano con rivestimento in legno, tetto a capanna, copertura mista, tetto nero e pannelli e listelle di legno
Immagine della villa grande bianca country a un piano con rivestimento in legno, tetto a capanna, copertura mista, tetto nero e pannelli e listelle di legno

Prairie Cottage- Florida Cracker inspired 4 square cottage
Idee per la micro casa piccola marrone country a un piano con rivestimento in legno, tetto a capanna, copertura in metallo o lamiera, tetto grigio e pannelli e listelle di legno
Idee per la micro casa piccola marrone country a un piano con rivestimento in legno, tetto a capanna, copertura in metallo o lamiera, tetto grigio e pannelli e listelle di legno
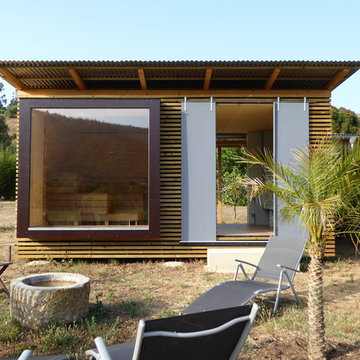
Foto: Ulrich Herbst
Ispirazione per la casa con tetto a falda unica piccolo marrone contemporaneo a un piano con rivestimento in legno e copertura in metallo o lamiera
Ispirazione per la casa con tetto a falda unica piccolo marrone contemporaneo a un piano con rivestimento in legno e copertura in metallo o lamiera
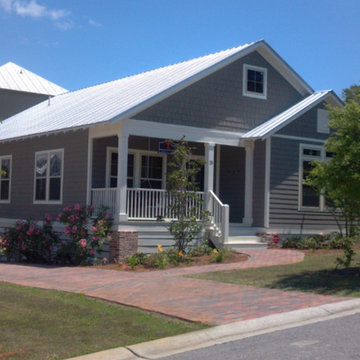
This suburbia home is perfect to build just outside the edge of the city for a short commute to work and a place that you dream about coming home too after the work day!
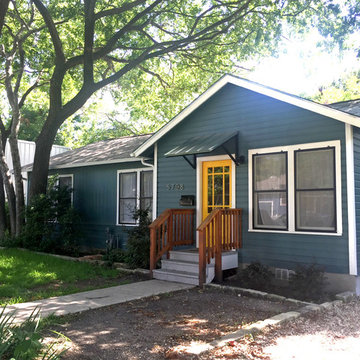
The entryway was an addition to the home that required some foundation work and added about 90 square feet of space into the entryway/living room area. We also painted and finished the exterior and added a screened-in porch to the back of the home. We remodeled the kitchen, added hardwood flooring throughout and finished the home. This project was featured on HGTV's show House Hunters Renovation in April 2016.

Recently, TaskRabbit challenged a group of 10 Taskers to build a Tiny House in the middle of Manhattan in just 72 hours – all for a good cause.
Building a fully outfitted tiny house in 3 days was a tall order – a build like this often takes months – but we set out to prove the power of collaboration, showing the kind of progress that can be made when people come together, bringing their best insights, skills and creativity to achieve something that seems impossible.
It was quite a week. New York was wonderful (and quite lovely, despite a bit of rain), our Taskers were incredible, and TaskRabbit’s Tiny House came together in record time, due to the planning, dedication and hard work of all involved.
A Symbol for Change
The TaskRabbit Tiny House was auctioned off with 100% of the proceeds going to our partner, Community Solutions, a national nonprofit helping communities take on complex social challenges – issues like homelessness, unemployment and health inequity – through collaboration and creative problem solving. This Tiny House was envisioned as a small symbol of the change that is possible when people have the right tools and opportunities to work together. Through our three-day build, our Taskers proved that amazing things can happen when we put our hearts into creating substantive change in our communities.
The Winning Bid
We’re proud to report that we were able to raise $26,600 to support Community Solutions’ work. Sarah, a lovely woman from New Hampshire, placed the winning bid – and it’s nice to know our tiny home is in good hands.
#ATinyTask: Behind the Scenes
The Plans
A lot of time and effort went into making sure this Tiny Home was as efficient, cozy and welcoming as possible. Our master planners, designer Lesley Morphy and TaskRabbit Creative Director Scott Smith, maximized every square inch in the little house with comfort and style in mind, utilizing a lofted bed, lofted storage, a floor-to-ceiling tiled shower, a compost toilet, and custom details throughout. There’s a surprising amount of built-in storage in the kitchen, while a conscious decision was made to keep the living space open so you could actually exist comfortably without feeling cramped.
The Build
Our Taskers worked long, hard shifts while our team made sure they were well fed, hydrated and in good spirits. The team brought amazing energy and we couldn’t be prouder of the way they worked together. Stay tuned, as we’ll be highlighting more of our Tiny House Taskers’ stories in coming days – they were so great that we want to make sure all of you get to know them better.
The Final Product
Behold, the completed Tiny House! For more photos, be sure to check out our Facebook page.
This was an incredibly inspiring project, and we really enjoyed watching the Tiny House come to life right in the middle of Manhattan. It was amazing to see what our Taskers are capable of, and we’re so glad we were able to support Community Solutions and help fight homelessness, unemployment and health inequity with #ATinyTask.
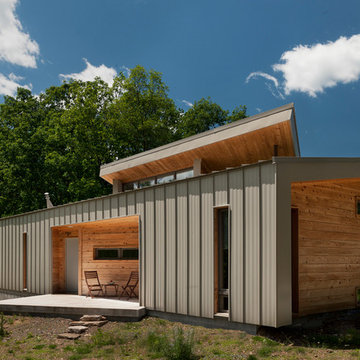
Paul Burk Photography
Foto della facciata di una casa piccola marrone contemporanea a un piano con rivestimento in legno e copertura in metallo o lamiera
Foto della facciata di una casa piccola marrone contemporanea a un piano con rivestimento in legno e copertura in metallo o lamiera
Facciate di case con rivestimento in legno
4
