Facciate di case con rivestimento in legno e tetto a padiglione
Filtra anche per:
Budget
Ordina per:Popolari oggi
181 - 200 di 7.365 foto
1 di 3
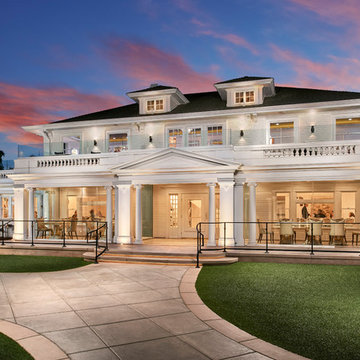
Immagine della villa bianca classica a due piani di medie dimensioni con rivestimento in legno, tetto a padiglione e copertura a scandole
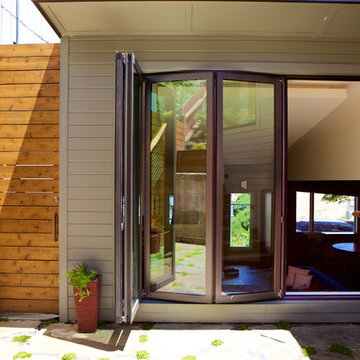
The house had access to the outside from every room. A nanawall and the back of the new addition opens out onto the flagstone patio.
Idee per la villa grande verde moderna a due piani con rivestimento in legno, tetto a padiglione e copertura a scandole
Idee per la villa grande verde moderna a due piani con rivestimento in legno, tetto a padiglione e copertura a scandole
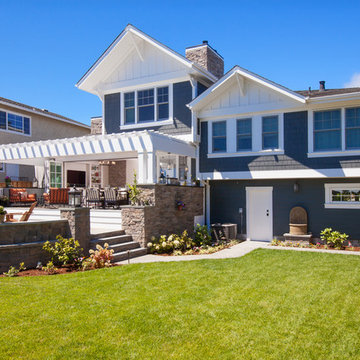
JPM Construction offers complete support for designing, building, and renovating homes in Atherton, Menlo Park, Portola Valley, and surrounding mid-peninsula areas. With a focus on high-quality craftsmanship and professionalism, our clients can expect premium end-to-end service.
The promise of JPM is unparalleled quality both on-site and off, where we value communication and attention to detail at every step. Onsite, we work closely with our own tradesmen, subcontractors, and other vendors to bring the highest standards to construction quality and job site safety. Off site, our management team is always ready to communicate with you about your project. The result is a beautiful, lasting home and seamless experience for you.
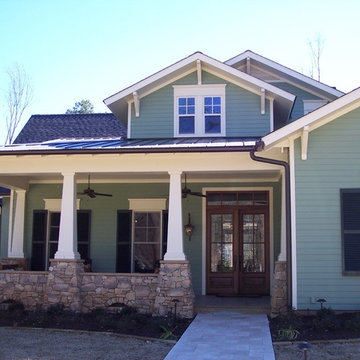
Immagine della facciata di una casa blu american style a due piani di medie dimensioni con rivestimento in legno e tetto a padiglione
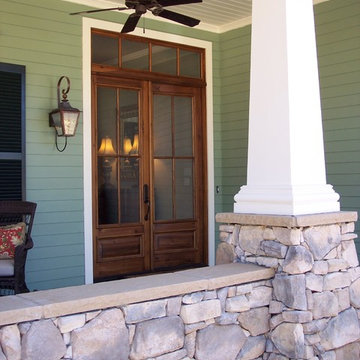
Immagine della facciata di una casa blu american style a due piani di medie dimensioni con rivestimento in legno e tetto a padiglione
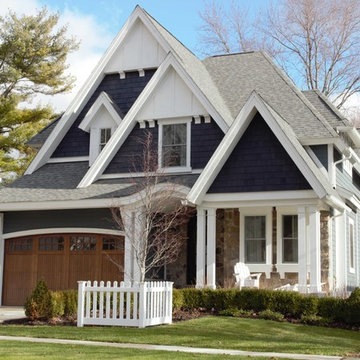
Esempio della villa blu american style a due piani di medie dimensioni con tetto a padiglione, rivestimento in legno e copertura a scandole
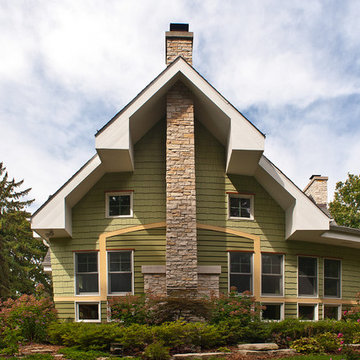
Extensive remodel of a 1940s ranch to expand and modernize the home, create more living space, and maximize home's surrounding property.
Ispirazione per la facciata di una casa verde american style a due piani di medie dimensioni con rivestimento in legno e tetto a padiglione
Ispirazione per la facciata di una casa verde american style a due piani di medie dimensioni con rivestimento in legno e tetto a padiglione
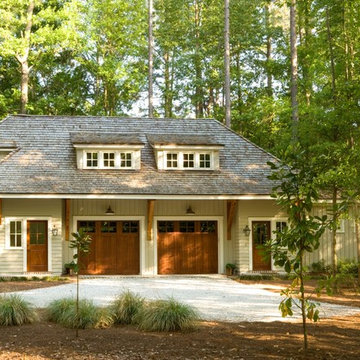
Dickson Dunlap Photography
Idee per la villa piccola bianca classica a due piani con rivestimento in legno, tetto a padiglione e copertura a scandole
Idee per la villa piccola bianca classica a due piani con rivestimento in legno, tetto a padiglione e copertura a scandole

A closer view of this mid-century modern house built in the 1950's.
The gorgeous, curved porch definitely gives the house the wow factor and is highlighted further by the white painted balustrade and column against the mid grey painted walls.
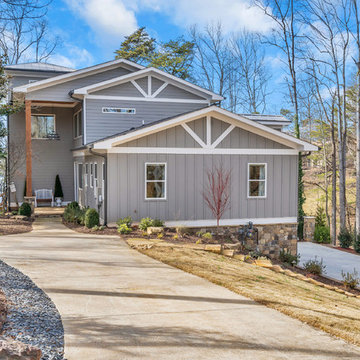
Esempio della villa grande grigia american style a due piani con rivestimento in legno, tetto a padiglione e copertura a scandole
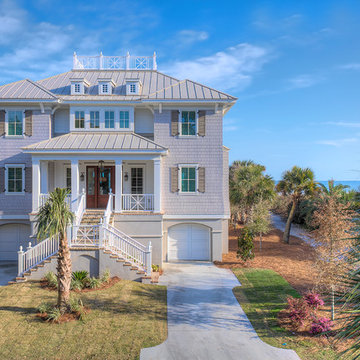
Foto della villa beige stile marinaro a tre piani con rivestimento in legno, tetto a padiglione e copertura in metallo o lamiera
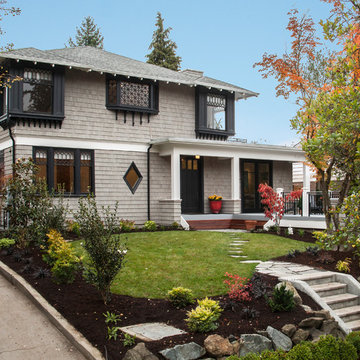
Street view from driveway entry
Immagine della villa grande grigia classica a due piani con rivestimento in legno, tetto a padiglione e copertura a scandole
Immagine della villa grande grigia classica a due piani con rivestimento in legno, tetto a padiglione e copertura a scandole
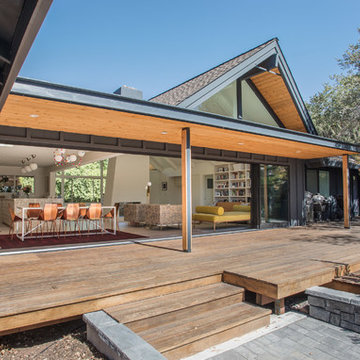
Emily Hagopian Photography
Immagine della villa nera moderna con rivestimento in legno, tetto a padiglione e copertura a scandole
Immagine della villa nera moderna con rivestimento in legno, tetto a padiglione e copertura a scandole
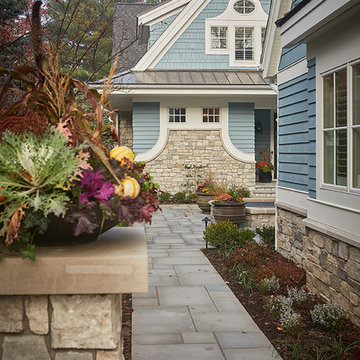
The best of the past and present meet in this distinguished design. Custom craftsmanship and distinctive detailing give this lakefront residence its vintage flavor while an open and light-filled floor plan clearly mark it as contemporary. With its interesting shingled roof lines, abundant windows with decorative brackets and welcoming porch, the exterior takes in surrounding views while the interior meets and exceeds contemporary expectations of ease and comfort. The main level features almost 3,000 square feet of open living, from the charming entry with multiple window seats and built-in benches to the central 15 by 22-foot kitchen, 22 by 18-foot living room with fireplace and adjacent dining and a relaxing, almost 300-square-foot screened-in porch. Nearby is a private sitting room and a 14 by 15-foot master bedroom with built-ins and a spa-style double-sink bath with a beautiful barrel-vaulted ceiling. The main level also includes a work room and first floor laundry, while the 2,165-square-foot second level includes three bedroom suites, a loft and a separate 966-square-foot guest quarters with private living area, kitchen and bedroom. Rounding out the offerings is the 1,960-square-foot lower level, where you can rest and recuperate in the sauna after a workout in your nearby exercise room. Also featured is a 21 by 18-family room, a 14 by 17-square-foot home theater, and an 11 by 12-foot guest bedroom suite.
Photography: Ashley Avila Photography & Fulview Builder: J. Peterson Homes Interior Design: Vision Interiors by Visbeen
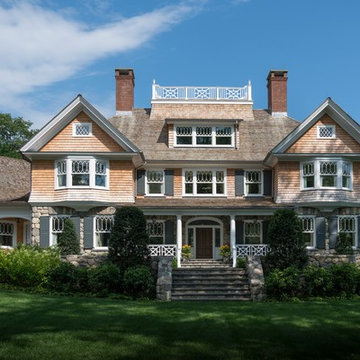
At the entrance, two stately gables with oriel bays frame a spacious rectangular porch decorated with Doric columns and a railing that echoes the widow’s walk.
James Merrell Photography
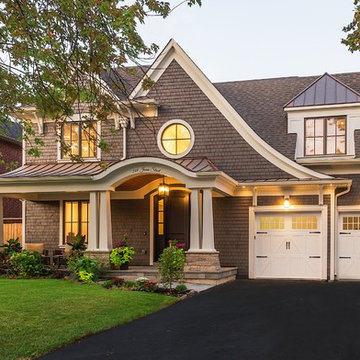
Immagine della villa grande marrone american style a due piani con rivestimento in legno, tetto a padiglione e copertura mista
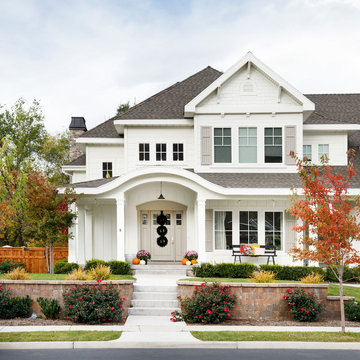
Photographer: Meagan Larsen
Foto della facciata di una casa bianca classica a due piani con rivestimento in legno e tetto a padiglione
Foto della facciata di una casa bianca classica a due piani con rivestimento in legno e tetto a padiglione

Tripp Smith
Idee per la villa grande marrone stile marinaro a tre piani con rivestimento in legno, tetto a padiglione, copertura mista, tetto grigio e con scandole
Idee per la villa grande marrone stile marinaro a tre piani con rivestimento in legno, tetto a padiglione, copertura mista, tetto grigio e con scandole

Finished front elevation with craftsman style details.
Ispirazione per la villa grande blu american style a due piani con rivestimento in legno, tetto a padiglione, copertura a scandole e abbinamento di colori
Ispirazione per la villa grande blu american style a due piani con rivestimento in legno, tetto a padiglione, copertura a scandole e abbinamento di colori

Jessie Preza Photography
Esempio della villa grande multicolore contemporanea a due piani con rivestimento in legno, copertura in metallo o lamiera, tetto a padiglione e abbinamento di colori
Esempio della villa grande multicolore contemporanea a due piani con rivestimento in legno, copertura in metallo o lamiera, tetto a padiglione e abbinamento di colori
Facciate di case con rivestimento in legno e tetto a padiglione
10