Facciata
Filtra anche per:
Budget
Ordina per:Popolari oggi
81 - 100 di 122.936 foto
1 di 3

Immagine della villa ampia multicolore contemporanea a due piani con rivestimento in legno
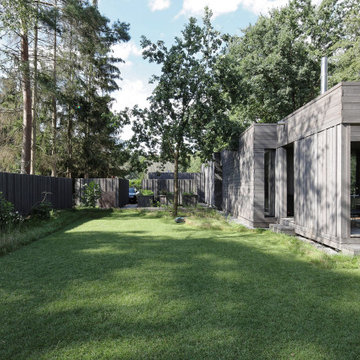
Immagine della villa grigia moderna a un piano di medie dimensioni con rivestimento in legno e tetto piano
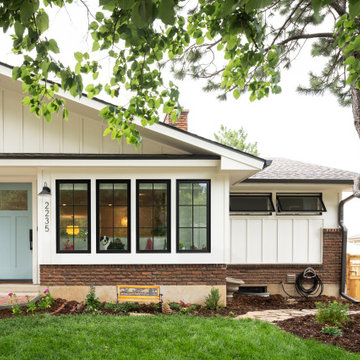
Immagine della facciata di una casa bianca country con rivestimento in legno e copertura a scandole
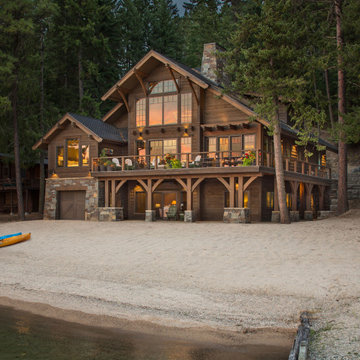
Beach front cabin located on the shores of Priest Lake, Idaho. Photo by Marie-Dominique Verdier
Esempio della villa marrone rustica a due piani di medie dimensioni con rivestimento in legno, tetto a capanna e copertura a scandole
Esempio della villa marrone rustica a due piani di medie dimensioni con rivestimento in legno, tetto a capanna e copertura a scandole
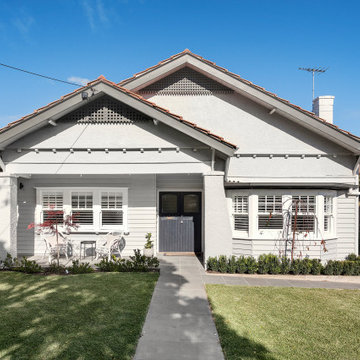
Foto della villa grigia contemporanea a un piano di medie dimensioni con rivestimento in legno e copertura in tegole

Redonner à la façade côté jardin une dimension domestique était l’un des principaux enjeux de ce projet, qui avait déjà fait l’objet d’une première extension. Il s’agissait également de réaliser des travaux de rénovation énergétique comprenant l’isolation par l’extérieur de toute la partie Est de l’habitation.
Les tasseaux de bois donnent à la partie basse un aspect chaleureux, tandis que des ouvertures en aluminium anthracite, dont le rythme resserré affirme un style industriel rappelant l’ancienne véranda, donnent sur une grande terrasse en béton brut au rez-de-chaussée. En partie supérieure, le bardage horizontal en tôle nervurée anthracite vient contraster avec le bois, tout en résonnant avec la teinte des menuiseries. Grâce à l’accord entre les matières et à la subdivision de cette façade en deux langages distincts, l’effet de verticalité est estompé, instituant ainsi une nouvelle échelle plus intimiste et accueillante.

This tropical modern coastal Tiny Home is built on a trailer and is 8x24x14 feet. The blue exterior paint color is called cabana blue. The large circular window is quite the statement focal point for this how adding a ton of curb appeal. The round window is actually two round half-moon windows stuck together to form a circle. There is an indoor bar between the two windows to make the space more interactive and useful- important in a tiny home. There is also another interactive pass-through bar window on the deck leading to the kitchen making it essentially a wet bar. This window is mirrored with a second on the other side of the kitchen and the are actually repurposed french doors turned sideways. Even the front door is glass allowing for the maximum amount of light to brighten up this tiny home and make it feel spacious and open. This tiny home features a unique architectural design with curved ceiling beams and roofing, high vaulted ceilings, a tiled in shower with a skylight that points out over the tongue of the trailer saving space in the bathroom, and of course, the large bump-out circle window and awning window that provide dining spaces.
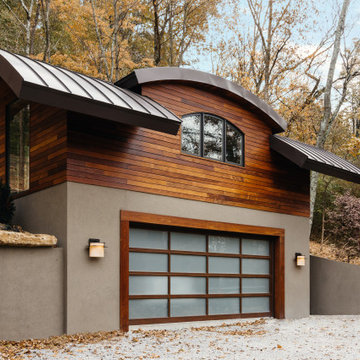
Idee per la facciata di una casa grigia moderna a due piani di medie dimensioni con rivestimento in legno e copertura in metallo o lamiera
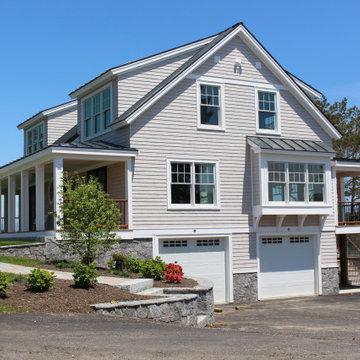
Immagine della villa grande grigia stile marinaro a due piani con rivestimento in vinile, tetto a capanna, copertura in metallo o lamiera e tetto nero
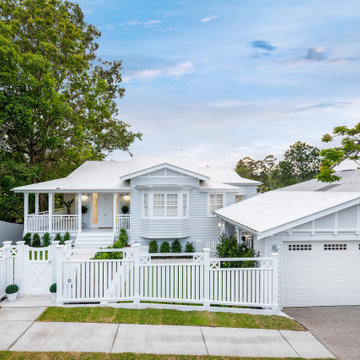
Idee per la villa grande grigia stile marinaro a due piani con rivestimento in legno, tetto a capanna e copertura in metallo o lamiera
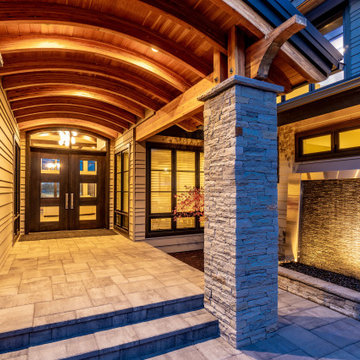
Immagine della villa grigia contemporanea a due piani di medie dimensioni con rivestimento in legno, tetto a padiglione e copertura in tegole
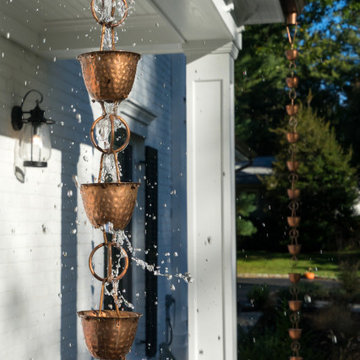
The exterior of the house was refreshed by removal of all the overgrown trees and shrubs which hide the beauty of this large brick farm house. We replaced all the rotted windows and doore with new modern wood windows and doors finished with custom Boral Millwork. To add some additional sun protection we incorporated a sun trellis over the rear wall of doors. A new Front Entry Porch was designed on the front of the home to create some dimension to the home as well as add sun and rain protection to the front entry of the home. The porch was finished in custom Boral Millwork, custom standing seam metal roof, and beautiful bluestone walkway.
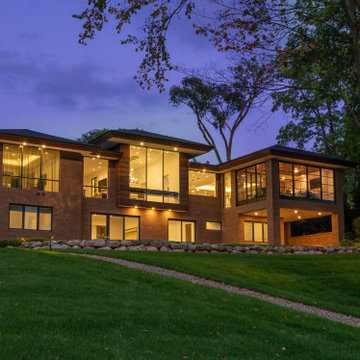
This home is inspired by the Frank Lloyd Wright Robie House in Chicago and features large overhangs and a shallow sloped hip roof. The exterior features long pieces of Indiana split-faced limestone in varying heights and elongated norman brick with horizontal raked joints and vertical flush joints to further emphasize the linear theme. The courtyard features a combination of exposed aggregate and saw-cut concrete while the entry steps are porcelain tile. The siding and fascia are wire-brushed African mahogany with a smooth mahogany reveal between boards.
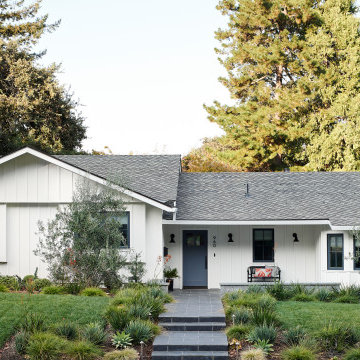
The exterior of this home was update to reflect the farmhouse style with new board and batten siding, Marvin windows and doors and updated landscaping and entry featuring bluestone.

Esempio della villa piccola marrone rustica a due piani con rivestimento in legno, tetto a capanna e copertura a scandole

The project’s goal is to introduce more affordable contemporary homes for Triangle Area housing. This 1,800 SF modern ranch-style residence takes its shape from the archetypal gable form and helps to integrate itself into the neighborhood. Although the house presents a modern intervention, the project’s scale and proportional parameters integrate into its context.
Natural light and ventilation are passive goals for the project. A strong indoor-outdoor connection was sought by establishing views toward the wooded landscape and having a deck structure weave into the public area. North Carolina’s natural textures are represented in the simple black and tan palette of the facade.

The project’s goal is to introduce more affordable contemporary homes for Triangle Area housing. This 1,800 SF modern ranch-style residence takes its shape from the archetypal gable form and helps to integrate itself into the neighborhood. Although the house presents a modern intervention, the project’s scale and proportional parameters integrate into its context.
Natural light and ventilation are passive goals for the project. A strong indoor-outdoor connection was sought by establishing views toward the wooded landscape and having a deck structure weave into the public area. North Carolina’s natural textures are represented in the simple black and tan palette of the facade.

Colorful exterior by Color Touch Painting
Ispirazione per la villa piccola gialla stile marinaro a due piani con rivestimento in legno, tetto a capanna e copertura a scandole
Ispirazione per la villa piccola gialla stile marinaro a due piani con rivestimento in legno, tetto a capanna e copertura a scandole
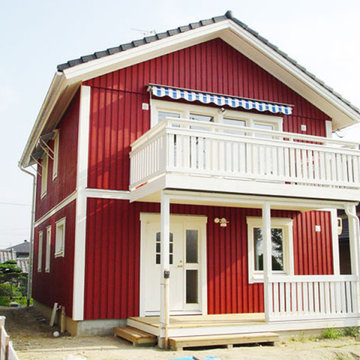
■基本コンセプト
より広い室内空間と南側の眺望を活かすために逆転プランを提案しました。逆転プランとはLDKを2階に、各寝室を1階に計画したプランです。お料理好きの奥様のご要望で大きなオープンキッチンと、勾配天井の大空間を活かした広いリビングダイニングは正に圧巻です。そこで奥様が時々お料理教室を開催されていると聞いています。
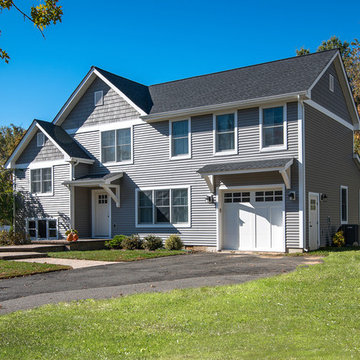
Needing more space for their growing family, these young homeowners approached us to help them create an updated, larger home from their existing 1953 split-level.
On the first floor, walls were removed to create an open concept kitchen and living room. A new dining room addition was constructed in the back, as well as a new tandem 2-car garage.
A new second floor addition was created to include 2 bedrooms, a hall bathroom, a master bedroom suite, and a laundry room.
On the exterior, a completely new, refreshed and updated look was achieved through the use of new siding, windows and roofing. By more than doubling the size of the existing home, the family is now ready to enjoy all of the space that they need.
5