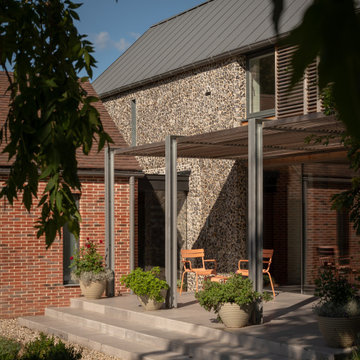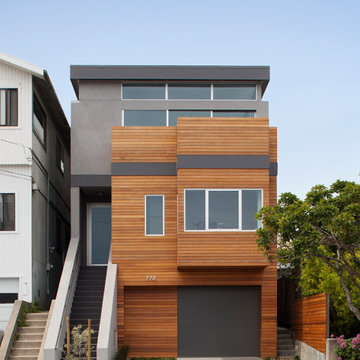Facciate di case con rivestimento in legno e rivestimento in pietra
Filtra anche per:
Budget
Ordina per:Popolari oggi
121 - 140 di 134.183 foto
1 di 3
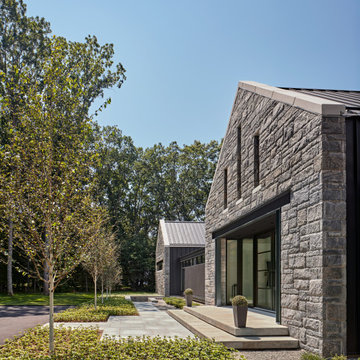
Photo Credit: Michael Elsden
New construction on the Connecticut River in New England featuring custom in ground infinity pool and hot tub located en centre. Pool is flanked by newly constructed pool house featuring sliding glass doors and custom built in interior.

The artfully designed Boise Passive House is tucked in a mature neighborhood, surrounded by 1930’s bungalows. The architect made sure to insert the modern 2,000 sqft. home with intention and a nod to the charm of the adjacent homes. Its classic profile gleams from days of old while bringing simplicity and design clarity to the façade.
The 3 bed/2.5 bath home is situated on 3 levels, taking full advantage of the otherwise limited lot. Guests are welcomed into the home through a full-lite entry door, providing natural daylighting to the entry and front of the home. The modest living space persists in expanding its borders through large windows and sliding doors throughout the family home. Intelligent planning, thermally-broken aluminum windows, well-sized overhangs, and Selt external window shades work in tandem to keep the home’s interior temps and systems manageable and within the scope of the stringent PHIUS standards.
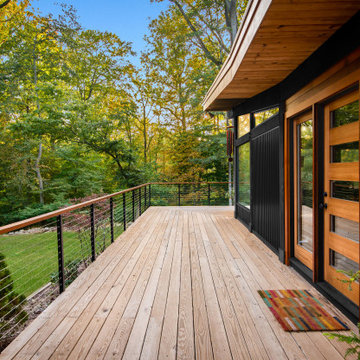
Updating a modern classic
These clients adore their home’s location, nestled within a 2-1/2 acre site largely wooded and abutting a creek and nature preserve. They contacted us with the intent of repairing some exterior and interior issues that were causing deterioration, and needed some assistance with the design and selection of new exterior materials which were in need of replacement.
Our new proposed exterior includes new natural wood siding, a stone base, and corrugated metal. New entry doors and new cable rails completed this exterior renovation.
Additionally, we assisted these clients resurrect an existing pool cabana structure and detached 2-car garage which had fallen into disrepair. The garage / cabana building was renovated in the same aesthetic as the main house.
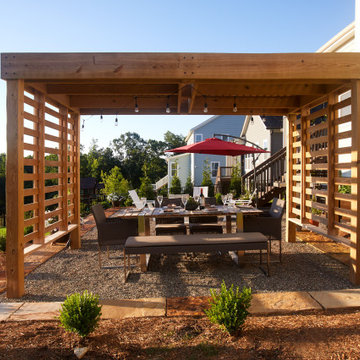
This project was designed for open air dining and entertaining with an open slat wood pergola, pebble stone flooring and slab stone steps. Site drainage was maintained. Plantings will grow to provide additional privacy over time. Solar lighting in the pergola and the garden control the electric bill. Low maintainence outdoor teak, steel . aluminum, and recycled plastic furniture can be outdoors all year long.
Construction executed by TG&R of Rock Hill. Photos by Salt Paper Studio.
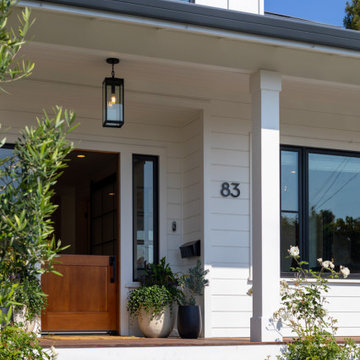
Farmhouse Modern home with horizontal and batten and board white siding and gray/black raised seam metal roofing and black windows.
Immagine della villa bianca country a due piani di medie dimensioni con rivestimento in legno, tetto a padiglione, copertura in metallo o lamiera, tetto grigio e pannelli e listelle di legno
Immagine della villa bianca country a due piani di medie dimensioni con rivestimento in legno, tetto a padiglione, copertura in metallo o lamiera, tetto grigio e pannelli e listelle di legno

Deck view of major renovation project at Lake Lemon in Unionville, IN - HAUS | Architecture For Modern Lifestyles - Christopher Short - Derek Mills - WERK | Building Modern
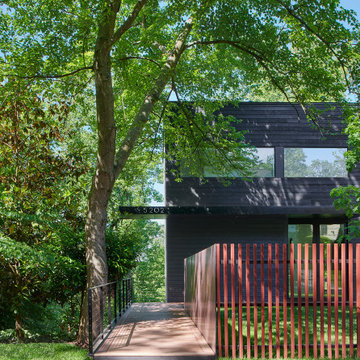
Project Overview:
(via Architectural Record) The four-story house was designed to fit into the compact site on the footprint of a pre-existing house that was razed because it was structurally unsound. Architect Robert Gurney designed the four-bedroom, three-bathroom house to appear to be two-stories when viewed from the street. At the rear, facing the Potomac River, the steep grade allowed the architect to add two additional floors below the main house with minimum intrusion into the wooded site. The house is anchored by two concrete end walls, extending the four-story height. Wood framed walls clad in charred Shou Sugi Ban connect the two concrete walls on the street side of the house while the rear elevation, facing southwest, is largely glass.
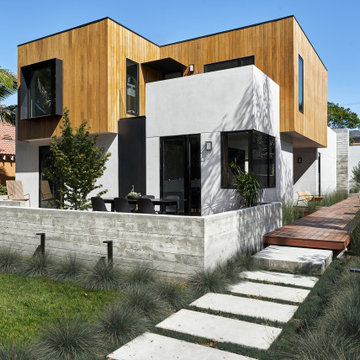
Entry Deck at Custom Residence
Immagine della villa bianca contemporanea a due piani di medie dimensioni con rivestimento in legno, tetto piano e copertura mista
Immagine della villa bianca contemporanea a due piani di medie dimensioni con rivestimento in legno, tetto piano e copertura mista

Esempio della villa ampia bianca tropicale a un piano con rivestimento in pietra, tetto a padiglione, copertura in metallo o lamiera e tetto grigio

Brand new construction in Westport Connecticut. Transitional design. Classic design with a modern influences. Built with sustainable materials and top quality, energy efficient building supplies. HSL worked with renowned architect Peter Cadoux as general contractor on this new home construction project and met the customer's desire on time and on budget.
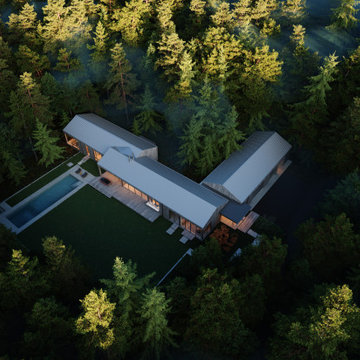
Foto della villa grande moderna a un piano con rivestimento in legno e copertura in metallo o lamiera
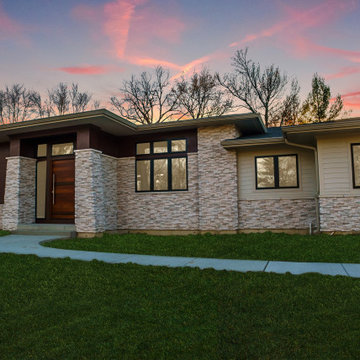
This custom home completed in 2020 by Hibbs Homes and was designed by Jim Bujelski Architects. This modern-prairie style home features wood and brick cladding and a hipped roof.
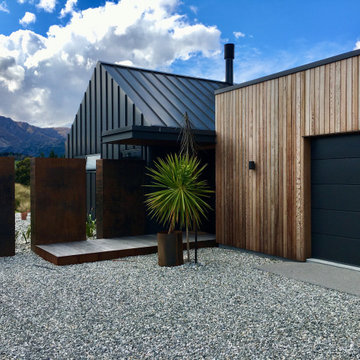
Ispirazione per la facciata di una casa grande moderna a un piano con rivestimento in legno
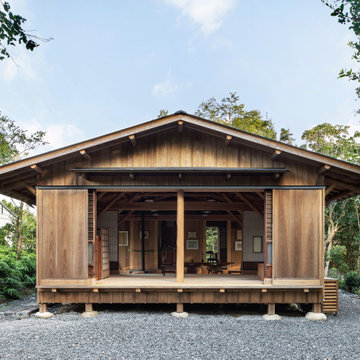
丸太の母屋や石場建て、木材使用が特徴的な小さな平屋建ての住まい。特徴が多いだけに、フォルムはできる限りシンプルなものを選択。
Idee per la villa grande marrone etnica a un piano con rivestimento in legno, tetto a capanna, copertura in metallo o lamiera e tetto grigio
Idee per la villa grande marrone etnica a un piano con rivestimento in legno, tetto a capanna, copertura in metallo o lamiera e tetto grigio

Exterior of the modern farmhouse using white limestone and a black metal roof.
Esempio della facciata di una casa bianca country a un piano di medie dimensioni con rivestimento in pietra e copertura in metallo o lamiera
Esempio della facciata di una casa bianca country a un piano di medie dimensioni con rivestimento in pietra e copertura in metallo o lamiera
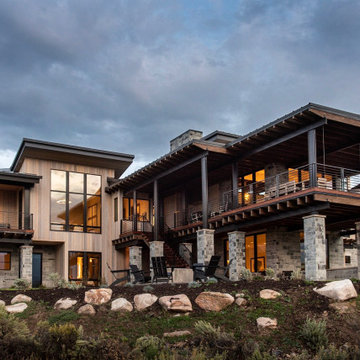
Esempio della villa marrone contemporanea a due piani con rivestimento in legno
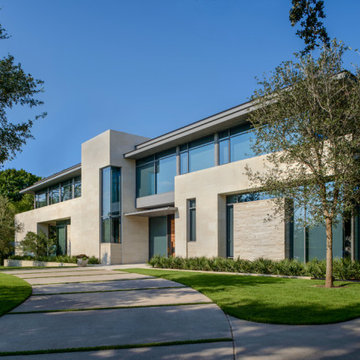
This beauty blends traditional Cottonwood split face veneer with honed Cottonwood panels for an overall contemporary look.
Immagine della villa beige contemporanea con rivestimento in pietra
Immagine della villa beige contemporanea con rivestimento in pietra
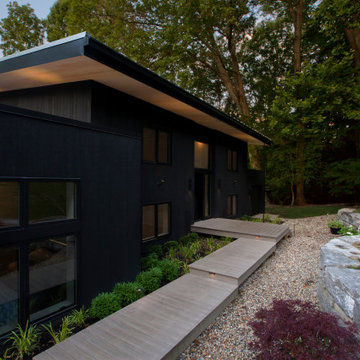
Front Entry Elevation welcomes visitors at Lake Lemon in Unionville, IN - HAUS | Architecture For Modern Lifestyles - Christopher Short - Derek Mills - WERK | Building Modern
Facciate di case con rivestimento in legno e rivestimento in pietra
7
