Facciate di case con rivestimento in legno e pannelli sovrapposti
Filtra anche per:
Budget
Ordina per:Popolari oggi
41 - 60 di 2.836 foto
1 di 3

galina coeda
Idee per la villa grande multicolore contemporanea a due piani con rivestimento in legno, tetto piano, copertura in metallo o lamiera, tetto nero, pannelli sovrapposti, abbinamento di colori, terreno in pendenza e scale
Idee per la villa grande multicolore contemporanea a due piani con rivestimento in legno, tetto piano, copertura in metallo o lamiera, tetto nero, pannelli sovrapposti, abbinamento di colori, terreno in pendenza e scale

Ispirazione per la facciata di una casa piccola arancione contemporanea a un piano con rivestimento in legno, tetto piano e pannelli sovrapposti

Beach elevation of Gwynn's Island cottage after renovation showing new wrap around porch, hog boards, masonry piers and roofing.
Idee per la villa bianca stile marinaro a due piani di medie dimensioni con rivestimento in legno, tetto a capanna, copertura in metallo o lamiera e pannelli sovrapposti
Idee per la villa bianca stile marinaro a due piani di medie dimensioni con rivestimento in legno, tetto a capanna, copertura in metallo o lamiera e pannelli sovrapposti

Located in the quaint neighborhood of Park Slope, Brooklyn this row house needed some serious love. Good thing the team was more than ready dish out their fair share of design hugs. Stripped back to the original framing both inside and out, the house was transformed into a shabby-chic, hipster dream abode. Complete with quintessential exposed brick, farm house style large plank flooring throughout and a fantastic reclaimed entry door this little gem turned out quite cozy.

Foto della villa piccola grigia moderna a un piano con rivestimento in legno, tetto piano e pannelli sovrapposti

Foto della villa grigia contemporanea a tre piani con rivestimento in legno, tetto piano e pannelli sovrapposti

Fotograf: Thomas Drexel
Idee per la facciata di una casa beige scandinava a tre piani di medie dimensioni con rivestimento in legno, copertura in tegole e pannelli sovrapposti
Idee per la facciata di una casa beige scandinava a tre piani di medie dimensioni con rivestimento in legno, copertura in tegole e pannelli sovrapposti

Peachtree Lane Full Remodel - Front Elevation After
Idee per la villa blu moderna a un piano di medie dimensioni con rivestimento in legno, tetto a padiglione, copertura a scandole, tetto marrone e pannelli sovrapposti
Idee per la villa blu moderna a un piano di medie dimensioni con rivestimento in legno, tetto a padiglione, copertura a scandole, tetto marrone e pannelli sovrapposti

The large roof overhang shades the windows from the high summer sun but allows winter light to penetrate deep into the interior. The living room and bedroom open up to the outdoors through large glass doors.

Front elevation of the design. Materials include: random rubble stonework with cornerstones, traditional lap siding at the central massing, standing seam metal roof with wood shingles (Wallaba wood provides a 'class A' fire rating).

Check out this sweet modern farmhouse plan! It gives you a big open floor plan and large island kitchen. Don't miss the luxurious master suite.
Foto della villa bianca country a un piano di medie dimensioni con rivestimento in legno, tetto a capanna, copertura mista, tetto grigio e pannelli sovrapposti
Foto della villa bianca country a un piano di medie dimensioni con rivestimento in legno, tetto a capanna, copertura mista, tetto grigio e pannelli sovrapposti
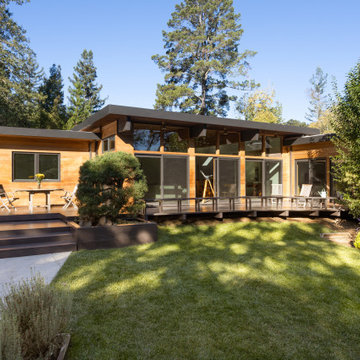
View of house from the rear yard with new roof and red cedar siding.
Foto della villa grande contemporanea a un piano con rivestimento in legno, tetto piano, pannelli sovrapposti, copertura in metallo o lamiera e tetto marrone
Foto della villa grande contemporanea a un piano con rivestimento in legno, tetto piano, pannelli sovrapposti, copertura in metallo o lamiera e tetto marrone
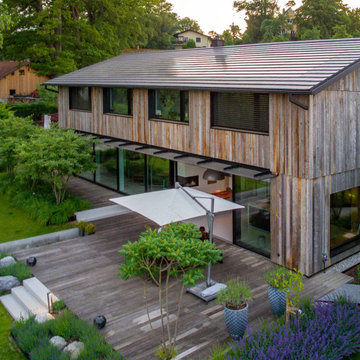
Esempio della villa grande grigia contemporanea a due piani con rivestimento in legno, tetto a capanna, copertura in tegole, tetto grigio e pannelli sovrapposti
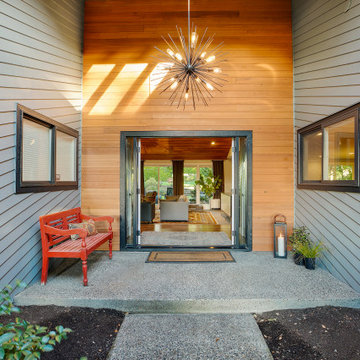
Wood paneling, fresh paint, a black French door, and new light fixture give the entry to this Portland home a brand-new look.
Foto della villa ampia grigia moderna a un piano con rivestimento in legno e pannelli sovrapposti
Foto della villa ampia grigia moderna a un piano con rivestimento in legno e pannelli sovrapposti
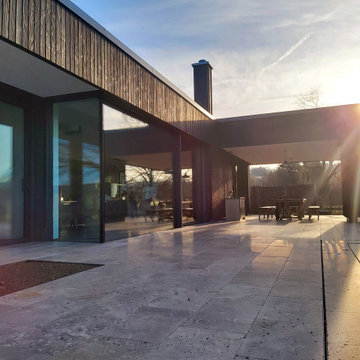
Haus R wurde als quadratischer Wohnkörper konzipert, welcher sich zur Erschließungsseite differenziert. Mit seinen großzügigen Wohnbereichen öffnet sich das ebenerdige Gebäude zu den rückwärtigen Freiflächen und fließt in den weitläufigen Außenraum.
Eine gestaltprägende Holzverschalung im Außenbereich, akzentuierte Materialien im Innenraum, sowie die Kombination mit großformatigen Verglasungen setzen das Gebäude bewußt in Szene.

Eastview Before & After Exterior Renovation
Enhancing a home’s exterior curb appeal doesn’t need to be a daunting task. With some simple design refinements and creative use of materials we transformed this tired 1950’s style colonial with second floor overhang into a classic east coast inspired gem. Design enhancements include the following:
• Replaced damaged vinyl siding with new LP SmartSide, lap siding and trim
• Added additional layers of trim board to give windows and trim additional dimension
• Applied a multi-layered banding treatment to the base of the second-floor overhang to create better balance and separation between the two levels of the house
• Extended the lower-level window boxes for visual interest and mass
• Refined the entry porch by replacing the round columns with square appropriately scaled columns and trim detailing, removed the arched ceiling and increased the ceiling height to create a more expansive feel
• Painted the exterior brick façade in the same exterior white to connect architectural components. A soft blue-green was used to accent the front entry and shutters
• Carriage style doors replaced bland windowless aluminum doors
• Larger scale lantern style lighting was used throughout the exterior

Redonner à la façade côté jardin une dimension domestique était l’un des principaux enjeux de ce projet, qui avait déjà fait l’objet d’une première extension. Il s’agissait également de réaliser des travaux de rénovation énergétique comprenant l’isolation par l’extérieur de toute la partie Est de l’habitation.
Les tasseaux de bois donnent à la partie basse un aspect chaleureux, tandis que des ouvertures en aluminium anthracite, dont le rythme resserré affirme un style industriel rappelant l’ancienne véranda, donnent sur une grande terrasse en béton brut au rez-de-chaussée. En partie supérieure, le bardage horizontal en tôle nervurée anthracite vient contraster avec le bois, tout en résonnant avec la teinte des menuiseries. Grâce à l’accord entre les matières et à la subdivision de cette façade en deux langages distincts, l’effet de verticalité est estompé, instituant ainsi une nouvelle échelle plus intimiste et accueillante.

This family camp on Whidbey Island is designed with a main cabin and two small sleeping cabins. The main cabin is a one story with a loft and includes two bedrooms and a kitchen. The cabins are arranged in a semi circle around the open meadow.
Designed by: H2D Architecture + Design
www.h2darchitects.com
Photos by: Chad Coleman Photography
#whidbeyisland
#whidbeyislandarchitect
#h2darchitects

Ispirazione per la facciata di una casa piccola bianca stile marinaro con rivestimento in legno, copertura in metallo o lamiera, tetto nero e pannelli sovrapposti
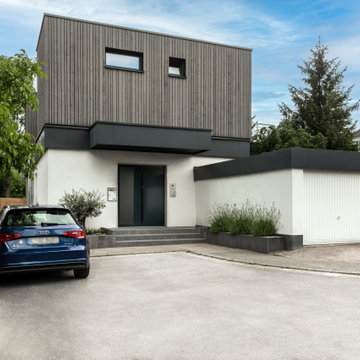
Eingangsbereich mit Aufstockung aus Holz in Mülheim an der Ruhr.
Esempio della facciata di una casa moderna a due piani di medie dimensioni con rivestimento in legno, tetto piano e pannelli sovrapposti
Esempio della facciata di una casa moderna a due piani di medie dimensioni con rivestimento in legno, tetto piano e pannelli sovrapposti
Facciate di case con rivestimento in legno e pannelli sovrapposti
3