Facciate di case con rivestimento in legno e copertura in tegole
Filtra anche per:
Budget
Ordina per:Popolari oggi
201 - 220 di 2.450 foto
1 di 3
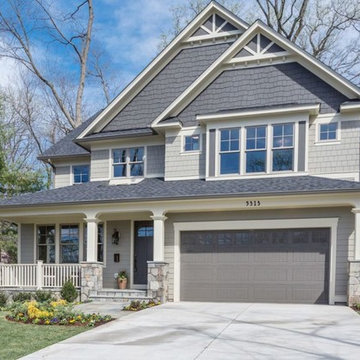
Ispirazione per la villa grande grigia classica a due piani con rivestimento in legno, tetto a capanna e copertura in tegole
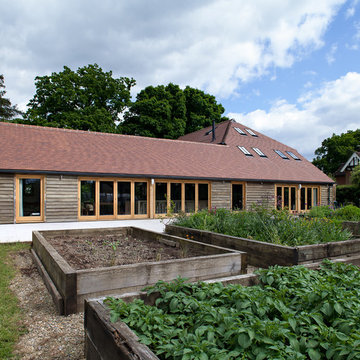
Peter Landers
Idee per la facciata di una casa grande marrone american style a tre piani con rivestimento in legno, tetto a capanna e copertura in tegole
Idee per la facciata di una casa grande marrone american style a tre piani con rivestimento in legno, tetto a capanna e copertura in tegole
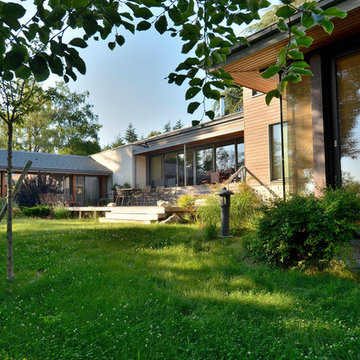
Bertrand Pichène
Ispirazione per la villa ampia marrone etnica a due piani con rivestimento in legno, tetto a padiglione e copertura in tegole
Ispirazione per la villa ampia marrone etnica a due piani con rivestimento in legno, tetto a padiglione e copertura in tegole
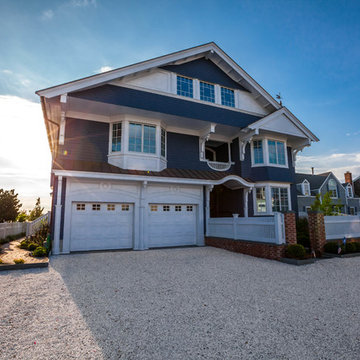
Ispirazione per la villa grande blu stile marinaro a due piani con rivestimento in legno, tetto a capanna e copertura in tegole
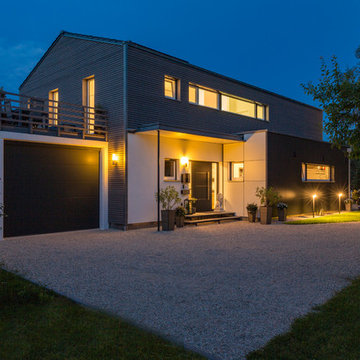
Ispirazione per la villa grande grigia contemporanea a due piani con rivestimento in legno, tetto a capanna e copertura in tegole
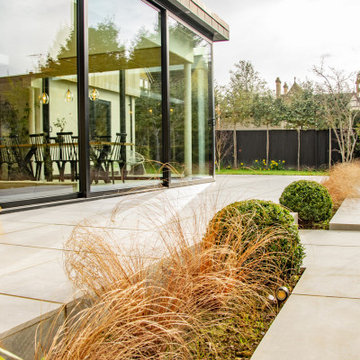
Architect designed extension and full refurbishment of a 1980s house, contemporary Scandinavian style design to the exterior and interior.
Esempio della villa grande bianca contemporanea a due piani con rivestimento in legno, tetto a capanna, copertura in tegole, tetto grigio e pannelli e listelle di legno
Esempio della villa grande bianca contemporanea a due piani con rivestimento in legno, tetto a capanna, copertura in tegole, tetto grigio e pannelli e listelle di legno
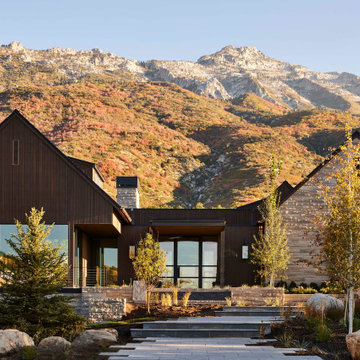
The Three Falls home is located in Alpine City, a quiet residential community tucked into the foothills of Lone Peak in the Wasatch Mountain Range of Northern Utah. The site straddles Three Falls Creek and is largely wooded with native oak and other deciduous trees with an open meadow and views to the North of the house and views of Utah Lake and Valley to the south. The linked pavilions are expressed as simple vernacular gabled forms which recall the mountain peaks beyond and define the three living areas of the house while being separated by daylit connector ‘bridges’ that create a floating transparency from mountain to valley. The master bedroom and children bedrooms access are separated from the gathering pavilion through the bridge and open stair.
Materials for the house center on natural traditional building materials including Indiana Limestone, stained Accoya siding, copper gutters and trim along with a discrete integrated Tesla solar roof tile system that generates 24 kW of sustainable energy to the house. Interior finishes are sophisticated, yet relaxed with Walnut millwork, textural stone, and touches of brass repeated throughout the home.
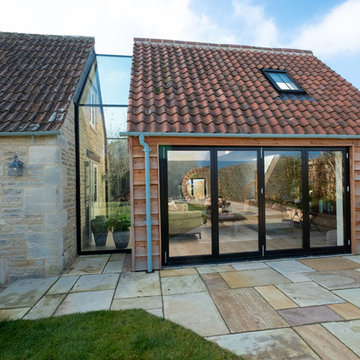
Frameless glass link installed between the new extension and the farmhouse to form a connection. Bifolding door was installed to the extension for further light to pass through.
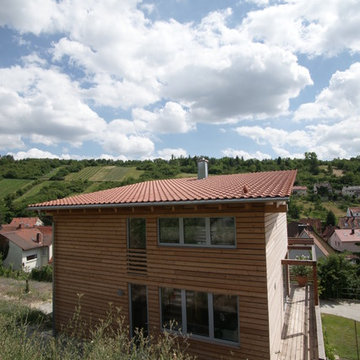
Fotograf: Thomas Drexel
Foto della facciata di una casa beige contemporanea a tre piani di medie dimensioni con rivestimento in legno, copertura in tegole e pannelli sovrapposti
Foto della facciata di una casa beige contemporanea a tre piani di medie dimensioni con rivestimento in legno, copertura in tegole e pannelli sovrapposti
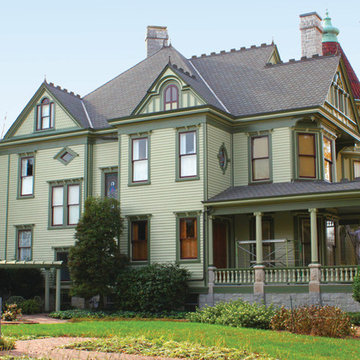
Foto della villa grande verde vittoriana a tre piani con rivestimento in legno, tetto a padiglione e copertura in tegole
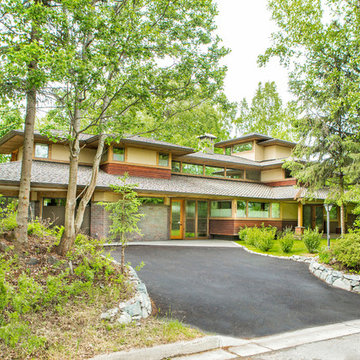
Foto della villa grande marrone contemporanea a tre piani con rivestimento in legno, tetto piano e copertura in tegole
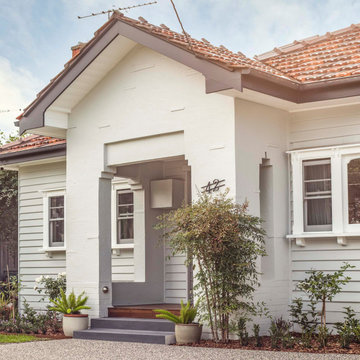
The external facade of the existing building is refurbished and repainted to refresh the house appearance. A new carport is added in the same architectural style and blends in with the existing fabric.
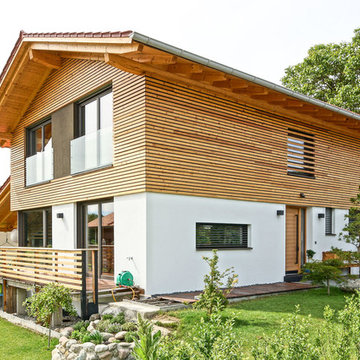
Foto della villa country a piani sfalsati di medie dimensioni con rivestimento in legno, tetto a capanna e copertura in tegole
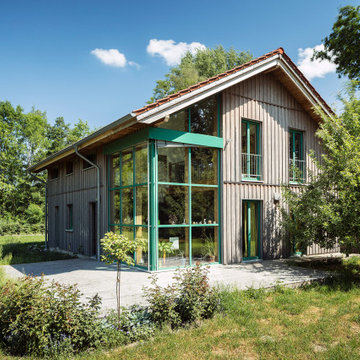
Holzhaus mit senkrechter Boden-Deckelschalung und grünen Holzfenstern mit verglaster Hausecke
Foto della villa marrone contemporanea a due piani di medie dimensioni con rivestimento in legno, tetto a capanna e copertura in tegole
Foto della villa marrone contemporanea a due piani di medie dimensioni con rivestimento in legno, tetto a capanna e copertura in tegole
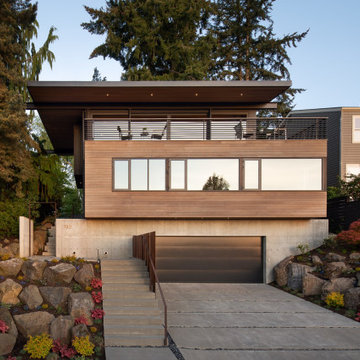
Idee per la villa contemporanea a tre piani con rivestimento in legno, tetto piano, copertura in tegole e tetto nero
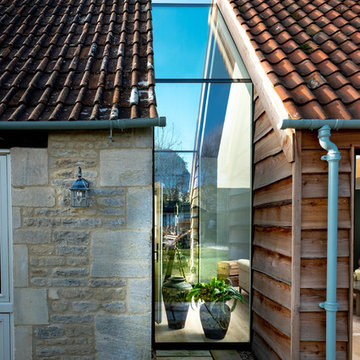
Frameless glass link installed between the new extension and the farmhouse to form a connection. Frameless glass links can be constructed using single glazing or insulated glass units such as triple or double glazing for a thermally efficient installation.
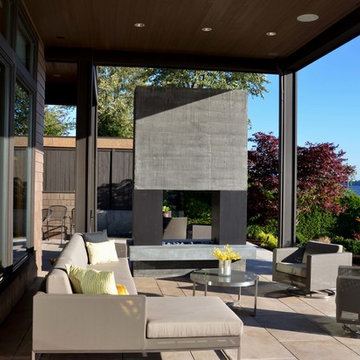
The lifestyle of living on Lake Washington is naturally inclined towards entertaining and outdoor living. However, the homeowners of this Kirkland residence found that occupying the exterior space was difficult in part because there were few spaces that were protected from the harsh western exposure. They longed for a covered patio and more.
Conversations and designs focused on creating a four-season space that addressed the high-exposure demands of the site while also providing a comfortable space to relax and entertain.
The concept of extending the existing second floor level deck as a way to provide protection emerged as an early solution in the process. With the use of natural stone pavers and treads, the existing lower level patio was nearly doubled in usable area with different zones for intimate or large gatherings. The stone treads transition gracefully into the landscaped portion of the site.
The deck above was expanded upon and resurfaced with a low maintenance porcelain pedestal paver system. A glass panel railing is constructed without a top rail, which allows for views of the water to remain unobstructed while sitting or standing.
A custom outdoor fireplace was designed to act as a central focal point and to provide definition for the gathering spaces. The concrete mass is punctured through with a two-way fireplace, providing visual and bodily warmth for
year-round comfort and use of the space.
An updated, modernized outdoor kitchen was a necessity for larger gatherings. Durable yet elegant surfaces were required for this high use area. Cabinetry incorporates Parklex wood panels that are sustainably sourced and finished for long-term durability. Countertops and backsplash were comprised of an exterior-grade porcelain slab. Stainless steel appliances complete a low maintenance workspace.
Energy efficient products were mindful components of this project. New and dimmable LED recessed and indirect lighting provides illumination for entertaining late into the night. Tread lighting provides a beacon of light for returning boaters coming in from the lake.
The homeowner shared their pleasure with their new spaces commenting that the design seamlessly integrates with the existing house. They find themselves enjoying and using their outdoor spaces more thoroughly and on a daily basis. The surprise for them was the unintended additional space resulting from the expanded deck above.
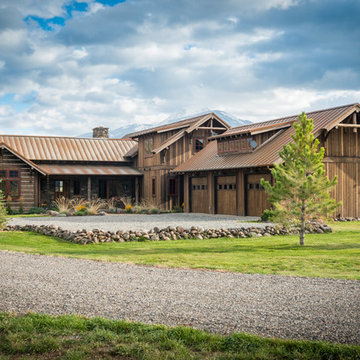
Esempio della villa multicolore rustica a due piani con rivestimento in legno, tetto a capanna e copertura in tegole
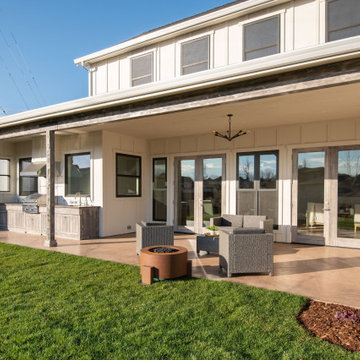
Custom Built home designed to fit on an undesirable lot provided a great opportunity to think outside of the box with the option of one grand outdoor living space or a traditional front and back yard with no connection. We chose to make it GRAND! Large yard with flowing concrete floors from interior to the exterior with covered patio, and large outdoor kitchen.
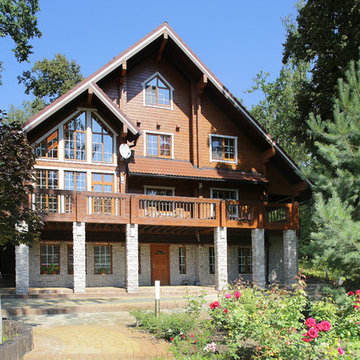
архитектор Александр Петунин, фотограф Надежда Серебрякова
Foto della villa grande marrone rustica a tre piani con rivestimento in legno, tetto a capanna e copertura in tegole
Foto della villa grande marrone rustica a tre piani con rivestimento in legno, tetto a capanna e copertura in tegole
Facciate di case con rivestimento in legno e copertura in tegole
11