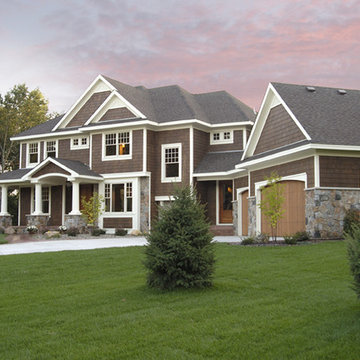Facciate di case con rivestimento in legno e copertura a scandole
Filtra anche per:
Budget
Ordina per:Popolari oggi
81 - 100 di 20.825 foto
1 di 3
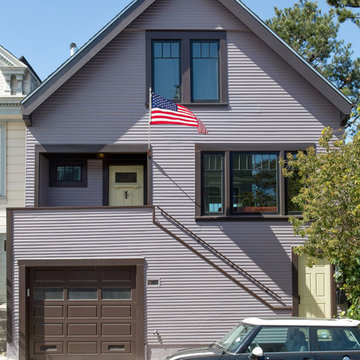
Joseph Schell
Esempio della villa viola classica a tre piani di medie dimensioni con rivestimento in legno, tetto a capanna e copertura a scandole
Esempio della villa viola classica a tre piani di medie dimensioni con rivestimento in legno, tetto a capanna e copertura a scandole
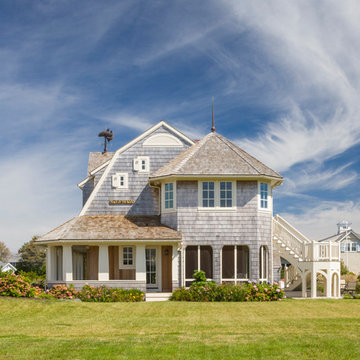
Photo Credits: Brian Vanden Brink
Ispirazione per la villa grande beige vittoriana a tre piani con rivestimento in legno, tetto a mansarda e copertura a scandole
Ispirazione per la villa grande beige vittoriana a tre piani con rivestimento in legno, tetto a mansarda e copertura a scandole
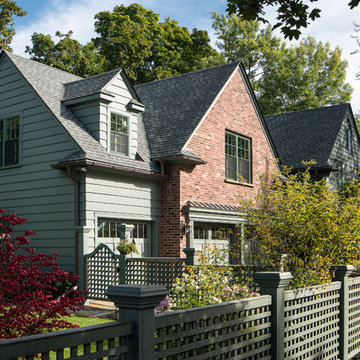
This early 20th century Poppleton Park home was originally 2548 sq ft. with a small kitchen, nook, powder room and dining room on the first floor. The second floor included a single full bath and 3 bedrooms. The client expressed a need for about 1500 additional square feet added to the basement, first floor and second floor. In order to create a fluid addition that seamlessly attached to this home, we tore down the original one car garage, nook and powder room. The addition was added off the northern portion of the home, which allowed for a side entry garage. Plus, a small addition on the Eastern portion of the home enlarged the kitchen, nook and added an exterior covered porch.
Special features of the interior first floor include a beautiful new custom kitchen with island seating, stone countertops, commercial appliances, large nook/gathering with French doors to the covered porch, mud and powder room off of the new four car garage. Most of the 2nd floor was allocated to the master suite. This beautiful new area has views of the park and includes a luxurious master bath with free standing tub and walk-in shower, along with a 2nd floor custom laundry room!
Attention to detail on the exterior was essential to keeping the charm and character of the home. The brick façade from the front view was mimicked along the garage elevation. A small copper cap above the garage doors and 6” half-round copper gutters finish the look.
KateBenjamin Photography
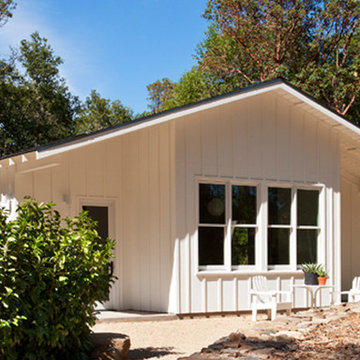
Michelle Wilson
Immagine della villa piccola bianca country a un piano con rivestimento in legno, tetto a capanna e copertura a scandole
Immagine della villa piccola bianca country a un piano con rivestimento in legno, tetto a capanna e copertura a scandole

Photographer: Ashley Avila
For building specifications, please see description on main project page.
For interior images and specifications, please visit: http://www.houzz.com/projects/332182/lake-house.

Roof Color: Weathered Wood
Siding Color: Benjamin Moore matched to C2 Paint's Wood Ash Color.
Esempio della villa grande grigia classica a due piani con rivestimento in legno e copertura a scandole
Esempio della villa grande grigia classica a due piani con rivestimento in legno e copertura a scandole
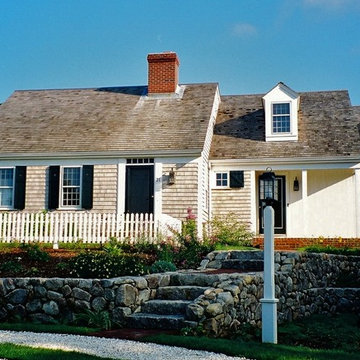
For this house overlooking a salt water pond, my clients wanted a cozy little cottage, but one with an open floor plan, large public rooms, a sizable eat-in kitchen, four bedrooms, three and a half baths, and a den. To create this big house in a small package, we drew upon the Cape Cod tradition with a series of volumes stepping back along the edge of the coastal bank. From the street the house appears as a classic half Cape, but what looks like the main house is only the master suite. The two “additions” that appear behind it contain most of the house.
The main entry is from the small farmer’s porch into a surprisingly spacious vaulted stair hall lit by a doghouse dormer and three small windows running up along the stair. The living room, dining room and kitchen are all open to each other, but defined by columns, ceiling beams and the substantial kitchen island. Large windows and glass doors at the back of the house provide views of the water.
Upstairs are three more bedrooms including a second master suite with its own fireplace. The extensive millwork, trim, interior doors, paneling, ceiling treatments, stairs, railings and cabinets were all built on site. The construction of the kitchen was the subject of an article in Fine Homebuilding magazine.

Located within a gated golf course community on the shoreline of Buzzards Bay this residence is a graceful and refined Gambrel style home. The traditional lines blend quietly into the surroundings.
Photo Credit: Eric Roth
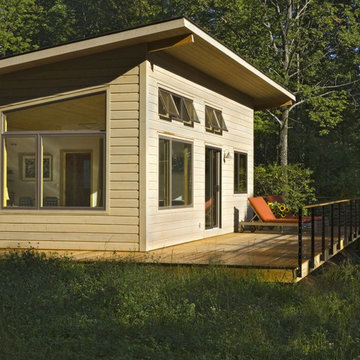
photo by Susan Teare
Esempio della facciata di una casa beige contemporanea a un piano di medie dimensioni con rivestimento in legno e copertura a scandole
Esempio della facciata di una casa beige contemporanea a un piano di medie dimensioni con rivestimento in legno e copertura a scandole
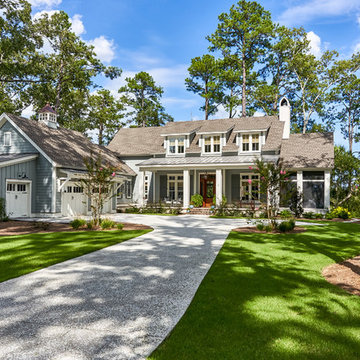
Tom Jenkins Photography
Esempio della villa grande blu stile marinaro a due piani con rivestimento in legno e copertura a scandole
Esempio della villa grande blu stile marinaro a due piani con rivestimento in legno e copertura a scandole
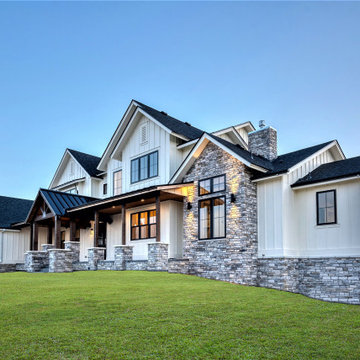
Foto della villa grande bianca country a tre piani con rivestimento in legno, tetto a capanna, copertura a scandole, tetto nero e pannelli e listelle di legno

The new covered porch with tuscan columns and detailed trimwork centers the entrance and mirrors the second floor addition dormers . A new in-law suite was also added to left. Tom Grimes Photography
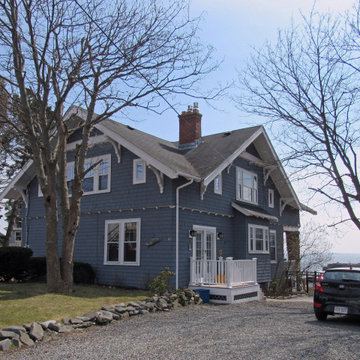
In-Law Suite Addition to Craftsman-Style single-family home. Addition projects beyond the main house to capture ocean-front views towards Boston skyline.
Web: www.tektoniksarchitects.com

Esempio della facciata di una casa marrone rustica a due piani con rivestimento in legno, tetto a capanna, copertura a scandole e con scandole

The Goody Nook, named by the owners in honor of one of their Great Grandmother's and Great Aunts after their bake shop they ran in Ohio to sell baked goods, thought it fitting since this space is a place to enjoy all things that bring them joy and happiness. This studio, which functions as an art studio, workout space, and hangout spot, also doubles as an entertaining hub. Used daily, the large table is usually covered in art supplies, but can also function as a place for sweets, treats, and horderves for any event, in tandem with the kitchenette adorned with a bright green countertop. An intimate sitting area with 2 lounge chairs face an inviting ribbon fireplace and TV, also doubles as space for them to workout in. The powder room, with matching green counters, is lined with a bright, fun wallpaper, that you can see all the way from the pool, and really plays into the fun art feel of the space. With a bright multi colored rug and lime green stools, the space is finished with a custom neon sign adorning the namesake of the space, "The Goody Nook”.
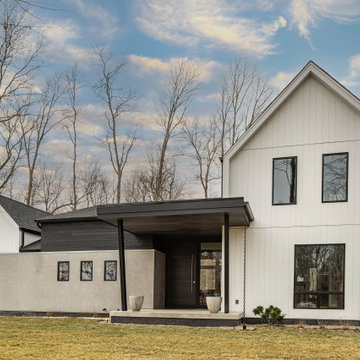
modern Scandinavian exterior, mixed materials concrete and wood
Idee per la villa bianca scandinava a due piani di medie dimensioni con rivestimento in legno, copertura a scandole, tetto grigio e pannelli e listelle di legno
Idee per la villa bianca scandinava a due piani di medie dimensioni con rivestimento in legno, copertura a scandole, tetto grigio e pannelli e listelle di legno

This charming ranch on the north fork of Long Island received a long overdo update. All the windows were replaced with more modern looking black framed Andersen casement windows. The front entry door and garage door compliment each other with the a column of horizontal windows. The Maibec siding really makes this house stand out while complimenting the natural surrounding. Finished with black gutters and leaders that compliment that offer function without taking away from the clean look of the new makeover. The front entry was given a streamlined entry with Timbertech decking and Viewrail railing. The rear deck, also Timbertech and Viewrail, include black lattice that finishes the rear deck with out detracting from the clean lines of this deck that spans the back of the house. The Viewrail provides the safety barrier needed without interfering with the amazing view of the water.
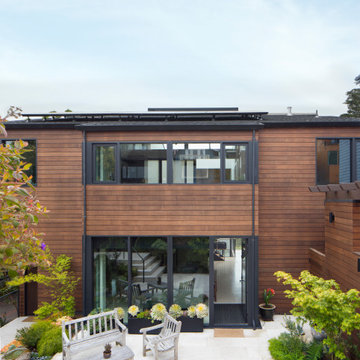
On a quiet very private street in San Francisco this front courtyard is the front entry point, with new cedar siding and Fleetwood windows.
Idee per la villa marrone moderna a tre piani di medie dimensioni con rivestimento in legno, tetto a capanna, copertura a scandole, tetto nero e pannelli sovrapposti
Idee per la villa marrone moderna a tre piani di medie dimensioni con rivestimento in legno, tetto a capanna, copertura a scandole, tetto nero e pannelli sovrapposti

Immagine della villa moderna a un piano di medie dimensioni con rivestimento in legno, tetto a padiglione, copertura a scandole, tetto nero e pannelli sovrapposti
Facciate di case con rivestimento in legno e copertura a scandole
5
