Facciate di case con rivestimento in cemento e rivestimento in mattone verniciato
Filtra anche per:
Budget
Ordina per:Popolari oggi
41 - 60 di 10.601 foto
1 di 3
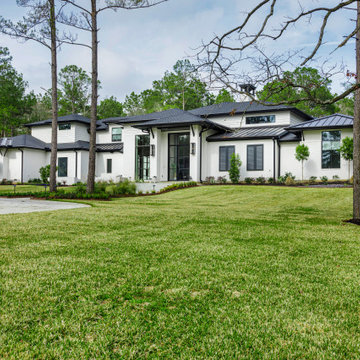
Front exterior, transitional, white painted brick, stucco, metal roof accents, charcoal composition shingles
Ispirazione per la villa grande bianca classica a due piani con rivestimento in mattone verniciato e copertura a scandole
Ispirazione per la villa grande bianca classica a due piani con rivestimento in mattone verniciato e copertura a scandole
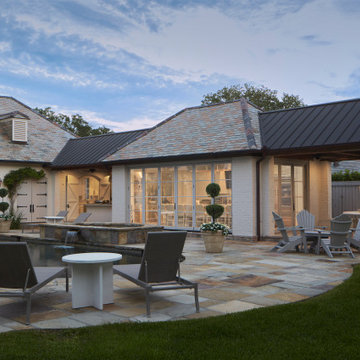
The owners are restaurateurs with a special passion for preparing and serving meals to their patrons. This love carried over into their new outdoor living/cooking area addition. The project required taking an existing detached covered pool pavilion and expanding it into an outdoor living and kitchen destination for themselves and their guests.
To start, the existing pavilion is turned into an enclosed air-conditioned kitchen space with accordion French door units on three sides to allow it to be used comfortably year round and to encourage easy circulation through it from each side. The newly expanded spaces on each side include a fireplace with a covered sitting area to the right and a covered BBQ area to the left, which ties the new structure to an existing garage storage room. This storage room is converted into another prep kitchen to help with support for larger functions.
The vaulted roof structure is maintained in the renovated center space which has an existing slate roof. The two new additions on each side have a flat ceiling clad in antique tongue and groove wood with a lower pitched standing seam copper roof which helps define their function and gives dominance to the original structure in the center.
With their love of entertaining through preparing and serving food, this transformed outdoor space will continue to be a gathering place enjoyed by family and friends in every possible setting.
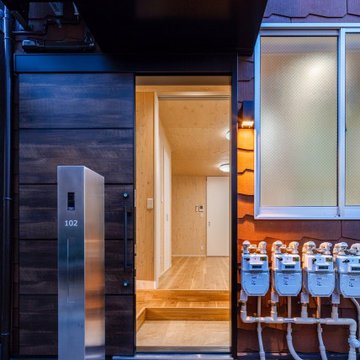
リノベーション
(ウロコ壁が特徴的な自然素材のリノベーション)
土間空間があり、梁の出た小屋組空間ある、住まいです。
株式会社小木野貴光アトリエ一級建築士建築士事務所
https://www.ogino-a.com/
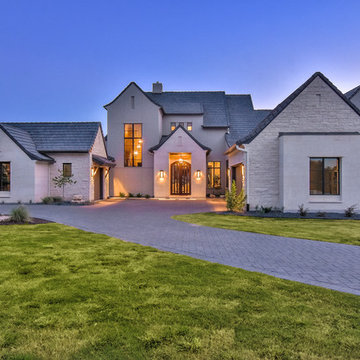
Idee per la villa ampia grigia classica a tre piani con rivestimento in cemento, tetto a capanna e copertura a scandole
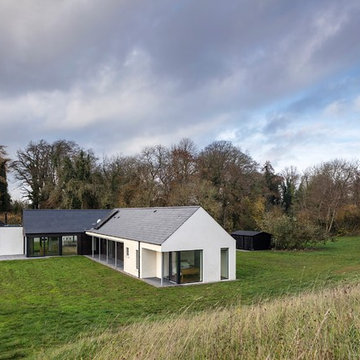
Richard Hatch Photography
Ispirazione per la villa grande grigia contemporanea a un piano con rivestimento in cemento, tetto a capanna e copertura mista
Ispirazione per la villa grande grigia contemporanea a un piano con rivestimento in cemento, tetto a capanna e copertura mista

Esempio della villa grigia moderna a due piani di medie dimensioni con rivestimento in cemento, tetto piano e copertura in metallo o lamiera
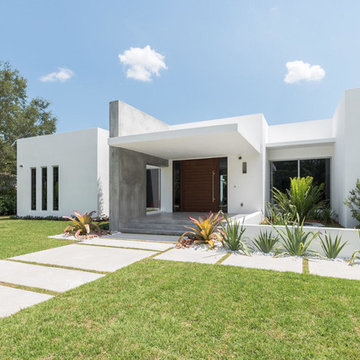
Esempio della villa grande bianca moderna a un piano con rivestimento in cemento e tetto piano
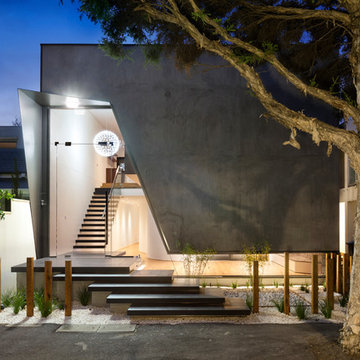
External shot from the front of the property.
Esempio della villa grande grigia contemporanea a due piani con rivestimento in cemento, tetto piano e copertura in metallo o lamiera
Esempio della villa grande grigia contemporanea a due piani con rivestimento in cemento, tetto piano e copertura in metallo o lamiera
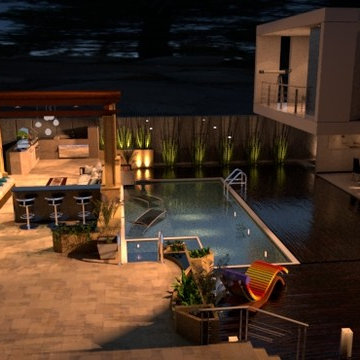
Sketchup Vray 3.4
Ispirazione per la facciata di un appartamento grande bianco moderno a due piani con rivestimento in cemento, tetto piano e copertura mista
Ispirazione per la facciata di un appartamento grande bianco moderno a due piani con rivestimento in cemento, tetto piano e copertura mista

Esempio della villa grande bianca contemporanea a un piano con rivestimento in cemento e tetto piano
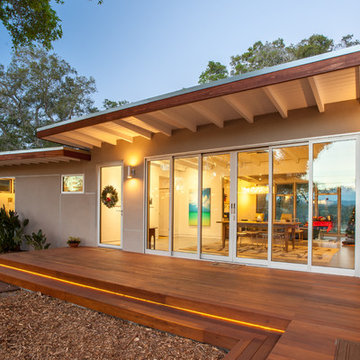
The flat roof overhangs, with the same exposed beams as the interior, add an elegant touch to the entry while providing much needed shade during the day. Comprised of two static and four moveable glass panels, the homeowners can tailor the doors to the occasion.
Golden Visions Design
Santa Cruz, CA 95062
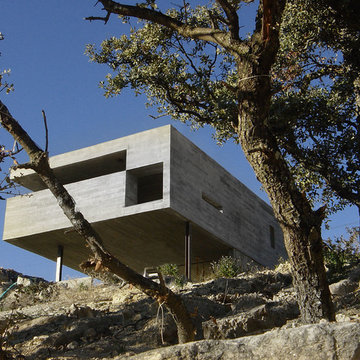
Foto della facciata di una casa grande grigia contemporanea a tre piani con rivestimento in cemento e tetto piano
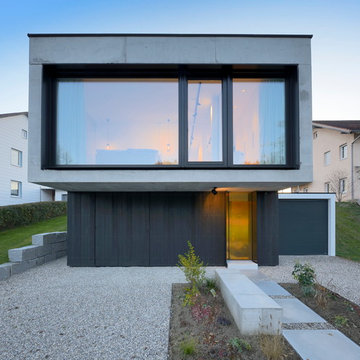
Peters Fotodesign Michael Christian Peters
Immagine della facciata di una casa nera moderna a un piano di medie dimensioni con rivestimento in cemento e tetto piano
Immagine della facciata di una casa nera moderna a un piano di medie dimensioni con rivestimento in cemento e tetto piano
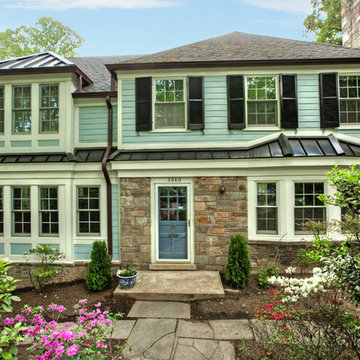
Ispirazione per la facciata di una casa piccola blu classica a due piani con rivestimento in cemento e tetto a padiglione
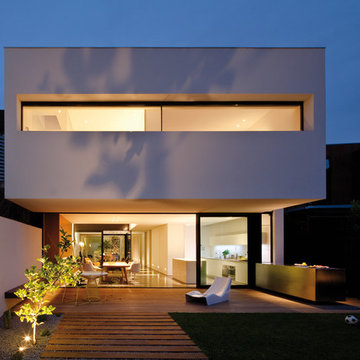
Leadership Team: Peter Miglis
Foto della facciata di una casa grande bianca moderna a due piani con rivestimento in cemento e tetto piano
Foto della facciata di una casa grande bianca moderna a due piani con rivestimento in cemento e tetto piano
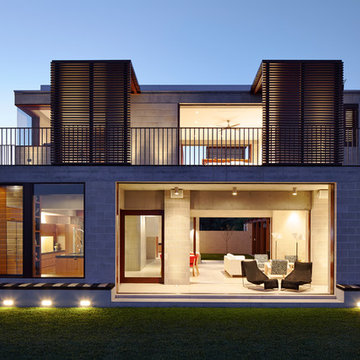
Porebski Architects, Beach House 2.
A simple palette of materials and finishes, executed with finely detailed precision and requiring minimal maintenance, create the light sensibility of the structure. Operable layers of the facade generate the transparency of the house, where primary visual and physical connections are made to the surrounding natural site features. Sliding timber shutters and cavity sliding windows and doors allow spaces to open seamlessly, blurring the demarcation between inside and out.
Photo: Conor Quinn
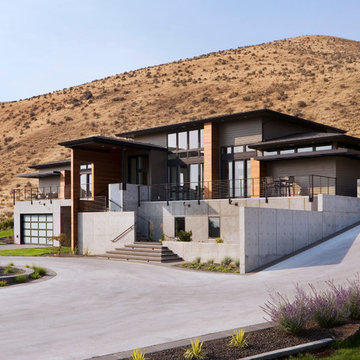
Steve Keating Photography
Ispirazione per la facciata di una casa contemporanea con rivestimento in cemento
Ispirazione per la facciata di una casa contemporanea con rivestimento in cemento

Landscape Design by Ryan Gates and Joel Lichtenwalter, www.growoutdoordesign.com
Esempio della villa moderna a un piano di medie dimensioni con tetto piano e rivestimento in cemento
Esempio della villa moderna a un piano di medie dimensioni con tetto piano e rivestimento in cemento
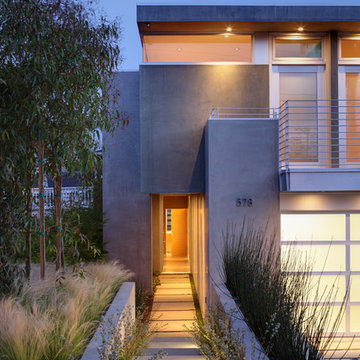
When the Olivares decided to build a home, their demands for an architect were as stringent as the integrity by which they lead their lives. Dean Nota understands and shares the Oliveras’ aspiration of perfection. It was a perfect fit.
PHOTOGRAPHED BY ERHARD PFEIFFER
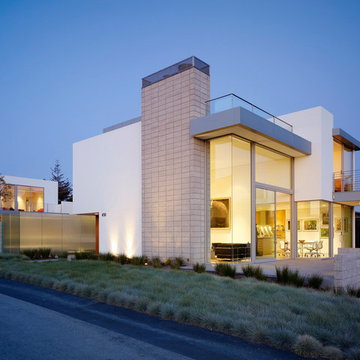
The entire composition is tied together by a rich and elegant material palette that includes steel-troweled stucco, exposed concrete block, stainless steel railings, walnut millwork, cast glass partitions and Rheinzink. (Photo: Matthew Millman)
Facciate di case con rivestimento in cemento e rivestimento in mattone verniciato
3