Facciate di case con rivestimento in cemento e rivestimento con lastre in cemento
Filtra anche per:
Budget
Ordina per:Popolari oggi
221 - 240 di 40.586 foto
1 di 3
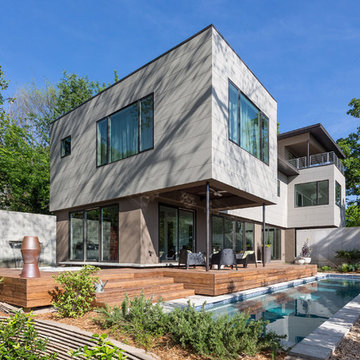
Pool oasis in Atlanta. Pool oasis in Atlanta with large deck. The pool finish is Pebble Sheen by Pebble Tec, the dimensions are 8' wide x 50' long. The deck is Dasso XTR bamboo decking.
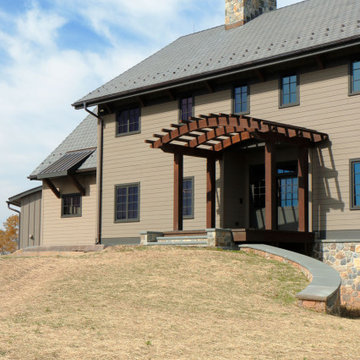
Modern Farm House
Foto della villa grande beige country con rivestimento con lastre in cemento e pannelli sovrapposti
Foto della villa grande beige country con rivestimento con lastre in cemento e pannelli sovrapposti
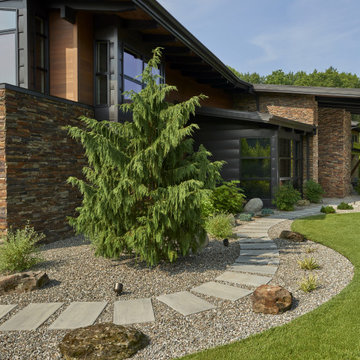
This landscape design is inspired by our Blu Grande slab. Perfect paving slab for modern poolsides and backyard design, Blu Grande Smooth is a large concrete patio stone available in multiple colors. It's smooth texture is sleek to the eye but rougher to the touch which avoids it from getting slippery when wet. The large rectangular shape works as an easy add-on into Blu 60 regular modular patterns but can also work as a stand-alone to create a very linear look. Check out the HD2 Blu Grande Smooth which is all about seamless looks with a tighter/poreless texture and anti-aging technology. Check out our website to shop the look! https://www.techo-bloc.com/shop/slabs/blu-grande-smooth/

Idee per la facciata di una casa piccola blu contemporanea a un piano con rivestimento con lastre in cemento e copertura in metallo o lamiera
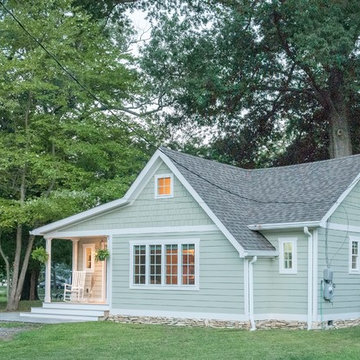
Ispirazione per la villa piccola verde stile marinaro a un piano con rivestimento con lastre in cemento, tetto a capanna e copertura a scandole
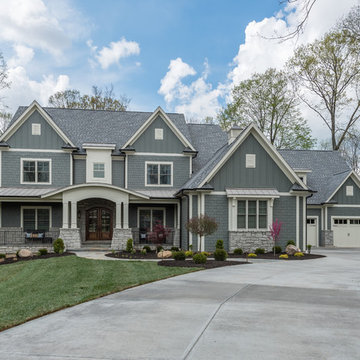
Ispirazione per la facciata di una casa grande blu classica a tre piani con rivestimento con lastre in cemento e tetto a capanna
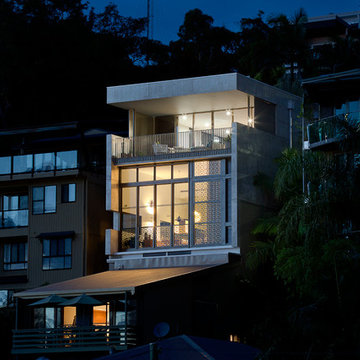
Northern exterior. Laser cut screens and sashless double hung windows. Entertaining Deck to upper floor.
Ispirazione per la facciata di una casa moderna a tre piani con rivestimento con lastre in cemento
Ispirazione per la facciata di una casa moderna a tre piani con rivestimento con lastre in cemento
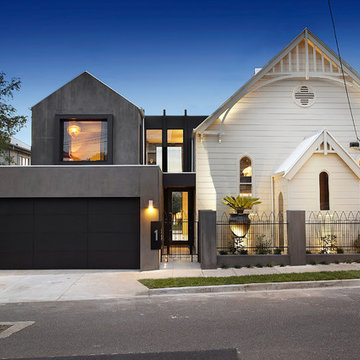
Bagnato Architects
AXIOM PHOTOGRAPHY
Immagine della facciata di una casa contemporanea con rivestimento in cemento
Immagine della facciata di una casa contemporanea con rivestimento in cemento
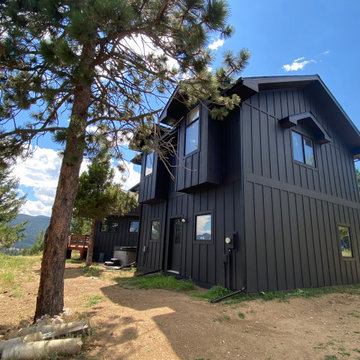
James Hardie Board and Batten siding primed and painted black with black seamless gutters.
Ispirazione per la facciata di una casa nera a due piani con rivestimento con lastre in cemento e pannelli e listelle di legno
Ispirazione per la facciata di una casa nera a due piani con rivestimento con lastre in cemento e pannelli e listelle di legno
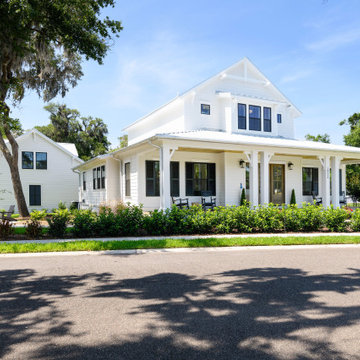
Low Country Style home with sprawling porches. The home consists of the main house with a detached car garage with living space above with bedroom, bathroom, and living area. The high level of finish will make North Florida's discerning buyer feel right at home.
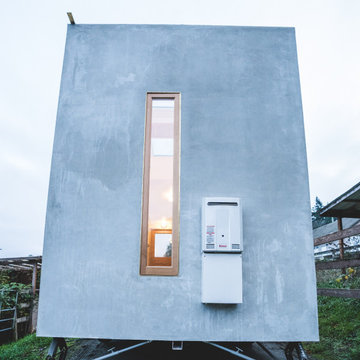
Hot water on demand unit to service the Vineuve100 . This unit provides unlimited hot water for showering and in-floor heat
The Vineuve 100 is coming to market on June 1st 2021. Contact us at info@vineuve.ca to sign up for pre order.

Esempio della villa bianca country a un piano di medie dimensioni con rivestimento con lastre in cemento, tetto a capanna, copertura in metallo o lamiera, tetto marrone e pannelli e listelle di legno
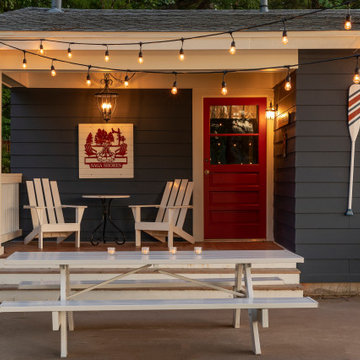
A small bunk house on the property was remodeled during the new construction. A bedroom was removed to allow for a new front porch. The same Hale Navy, White Dove and Showstopper Red were used on this structure as well.

This 1970s ranch home in South East Denver was roasting in the summer and freezing in the winter. It was also time to replace the wood composite siding throughout the home. Since Colorado Siding Repair was planning to remove and replace all the siding, we proposed that we install OSB underlayment and insulation under the new siding to improve it’s heating and cooling throughout the year.
After we addressed the insulation of their home, we installed James Hardie ColorPlus® fiber cement siding in Grey Slate with Arctic White trim. James Hardie offers ColorPlus® Board & Batten. We installed Board & Batten in the front of the home and Cedarmill HardiPlank® in the back of the home. Fiber cement siding also helps improve the insulative value of any home because of the quality of the product and how durable it is against Colorado’s harsh climate.
We also installed James Hardie beaded porch panel for the ceiling above the front porch to complete this home exterior make over. We think that this 1970s ranch home looks like a dream now with the full exterior remodel. What do you think?
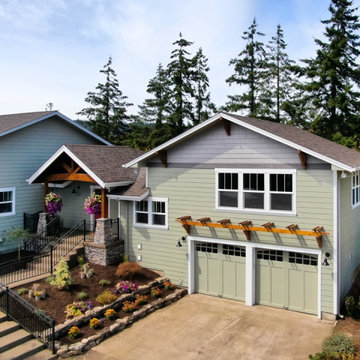
Esempio della villa grande verde country a piani sfalsati con rivestimento con lastre in cemento, tetto a capanna e copertura a scandole
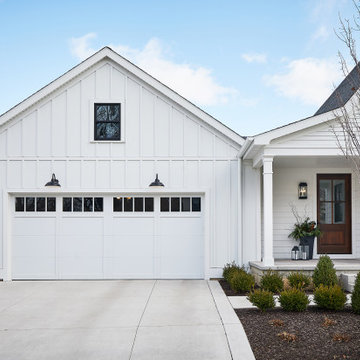
Ispirazione per la villa bianca country a due piani di medie dimensioni con rivestimento con lastre in cemento, tetto a capanna e copertura mista
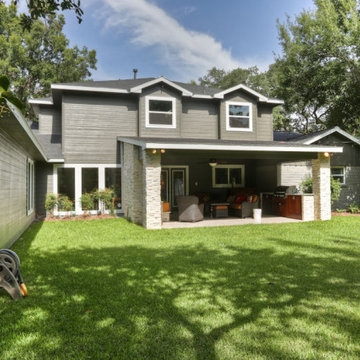
Esempio della facciata di una casa grigia classica a un piano con rivestimento con lastre in cemento e copertura a scandole

Modern rustic exterior with stone walls, reclaimed wood accents and a metal roof.
Foto della facciata di una casa blu rustica a un piano di medie dimensioni con rivestimento con lastre in cemento e copertura in metallo o lamiera
Foto della facciata di una casa blu rustica a un piano di medie dimensioni con rivestimento con lastre in cemento e copertura in metallo o lamiera
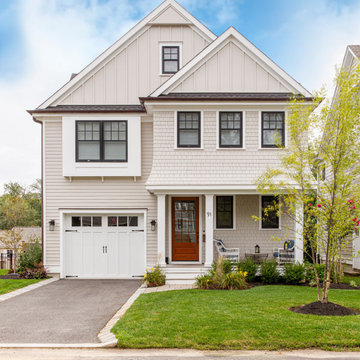
Ispirazione per la villa beige classica a tre piani con rivestimento con lastre in cemento
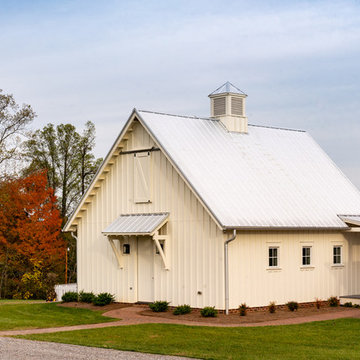
Idee per la villa grande bianca country a tre piani con rivestimento con lastre in cemento, tetto a capanna e copertura in metallo o lamiera
Facciate di case con rivestimento in cemento e rivestimento con lastre in cemento
12