Facciate di case con rivestimento in cemento e copertura a scandole
Filtra anche per:
Budget
Ordina per:Popolari oggi
41 - 60 di 805 foto
1 di 3
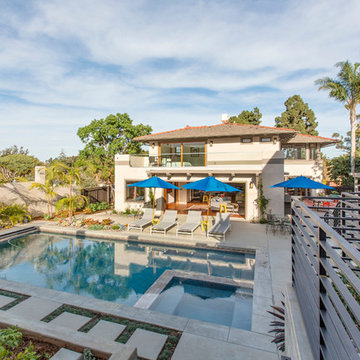
Esempio della villa grande beige stile marinaro a due piani con rivestimento in cemento, tetto a capanna e copertura a scandole
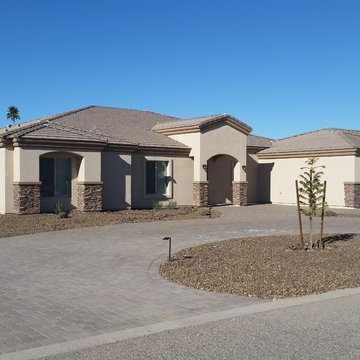
Ispirazione per la villa grande bianca classica a un piano con tetto a padiglione, copertura a scandole e rivestimento in cemento
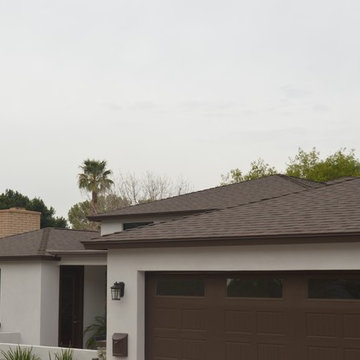
Thomas Roofing LLC
Idee per la villa bianca american style di medie dimensioni con rivestimento in cemento, tetto a padiglione e copertura a scandole
Idee per la villa bianca american style di medie dimensioni con rivestimento in cemento, tetto a padiglione e copertura a scandole

Modern mountain aesthetic in this fully exposed custom designed ranch. Exterior brings together lap siding and stone veneer accents with welcoming timber columns and entry truss. Garage door covered with standing seam metal roof supported by brackets. Large timber columns and beams support a rear covered screened porch. (Ryan Hainey)
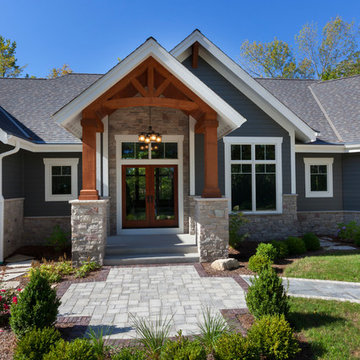
Modern mountain aesthetic in this fully exposed custom designed ranch. Exterior brings together lap siding and stone veneer accents with welcoming timber columns and entry truss. Garage door covered with standing seam metal roof supported by brackets. Large timber columns and beams support a rear covered screened porch. (Ryan Hainey)
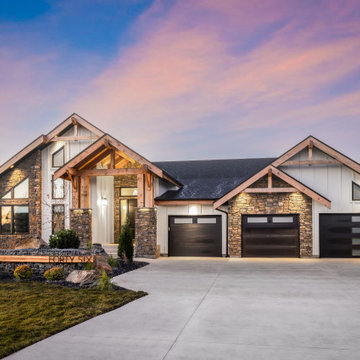
Nestled on the banks of the Assiniboine, this prairie lodge was built and designed to marry modern luxury with the rustic charm of a mountain chalet. With soaring tongue and groove ceilings, a massive rough cut stone fireplace, and exposed timber trusses this home is a gorgeous extension of nature. This family-oriented home was built with dedicated and unique spaces for everyone. Even the dog has its own room under the stairs! The master bedroom with its vaulted ceiling and rakehead windows takes full advantage of the river views and provides a unique feeling of sleeping in harmony with nature. Every aspect of this home has been customized to meet the requirements of the modern family.
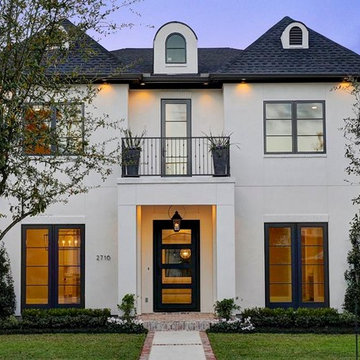
Kasteena Parikh, Keller Williams, Kamran Custom Homes, West University
Idee per la villa bianca classica a due piani di medie dimensioni con rivestimento in cemento, tetto a padiglione e copertura a scandole
Idee per la villa bianca classica a due piani di medie dimensioni con rivestimento in cemento, tetto a padiglione e copertura a scandole
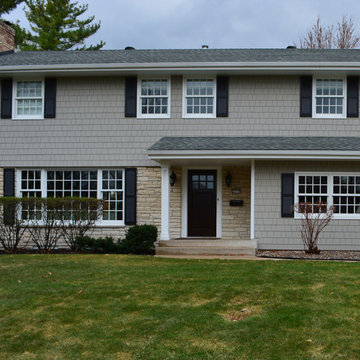
James Hardie Monterey Taupe
Ispirazione per la villa classica di medie dimensioni con rivestimento in cemento, copertura a scandole e con scandole
Ispirazione per la villa classica di medie dimensioni con rivestimento in cemento, copertura a scandole e con scandole
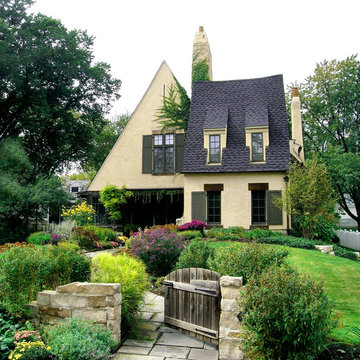
Michael Abraham
Immagine della villa grande gialla classica a due piani con rivestimento in cemento e copertura a scandole
Immagine della villa grande gialla classica a due piani con rivestimento in cemento e copertura a scandole
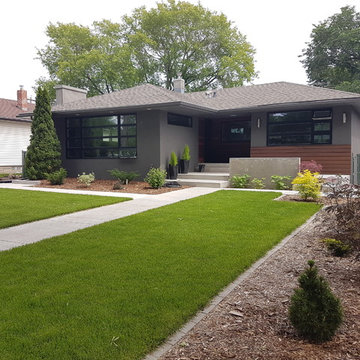
We worked with this client and their designer to re-hab their post war bungalow into a mid-century gem. We source plygem windows that look amazing.
Ispirazione per la villa grigia moderna a un piano di medie dimensioni con rivestimento in cemento, tetto a padiglione e copertura a scandole
Ispirazione per la villa grigia moderna a un piano di medie dimensioni con rivestimento in cemento, tetto a padiglione e copertura a scandole
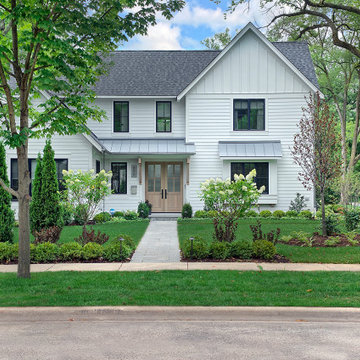
Classic white contemporary farmhouse featuring James Hardie HardiePlank lap siding and James Hardie board and batten vertical siding in arctic white.
CertainTeed Landmark asphalt roof shingles with CertainTeed Roofers Select underlayment and CertainTeed Winter Guard in the valleys and at the eaves in pewter.
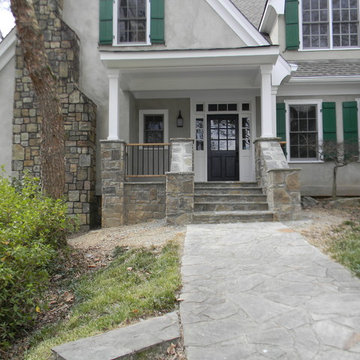
This simple front porch addition offers shelter to our clients guests as they approach the house. We elevated the previous design my adding stone in place of the pressure treated frame and design that was previously in place.
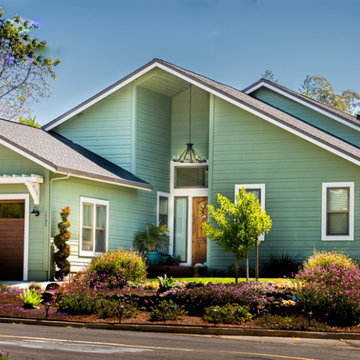
3200 sq ft 4 bedroom that has 2 master suites and a "cooks" kitchen open to great room.
Esempio della villa grande verde classica a un piano con rivestimento in cemento, tetto a capanna, copertura a scandole, tetto marrone e pannelli sovrapposti
Esempio della villa grande verde classica a un piano con rivestimento in cemento, tetto a capanna, copertura a scandole, tetto marrone e pannelli sovrapposti
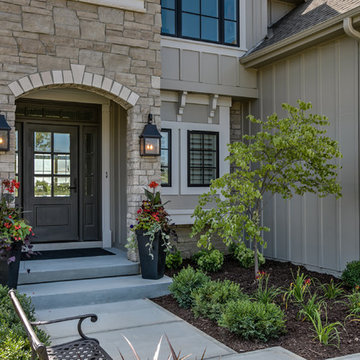
Esempio della villa grande grigia classica a due piani con rivestimento in cemento, tetto a capanna e copertura a scandole
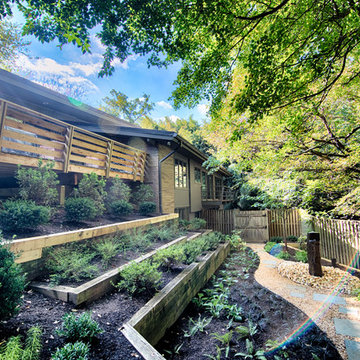
Backyard renovation includes landscape, fountain, and path, by Landis Garden Design. Photos: Pak Hin Cheung
Ispirazione per la villa beige contemporanea di medie dimensioni con rivestimento in cemento, tetto piano e copertura a scandole
Ispirazione per la villa beige contemporanea di medie dimensioni con rivestimento in cemento, tetto piano e copertura a scandole
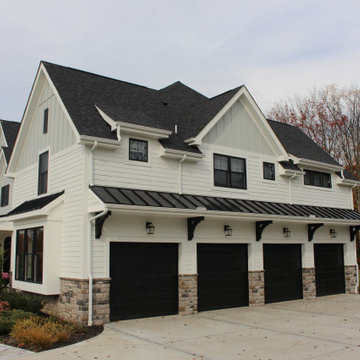
modern farmhouse w/ full front porch and 4 car garage
Foto della villa grande bianca american style a due piani con rivestimento in cemento, tetto a padiglione e copertura a scandole
Foto della villa grande bianca american style a due piani con rivestimento in cemento, tetto a padiglione e copertura a scandole
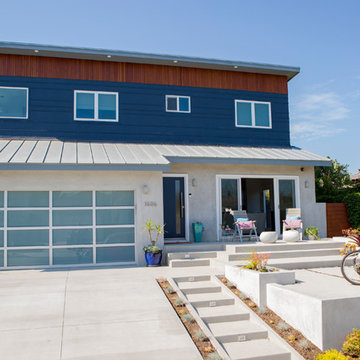
www.marktannerphoto.com
Immagine della villa blu contemporanea a due piani di medie dimensioni con rivestimento in cemento, tetto a padiglione e copertura a scandole
Immagine della villa blu contemporanea a due piani di medie dimensioni con rivestimento in cemento, tetto a padiglione e copertura a scandole
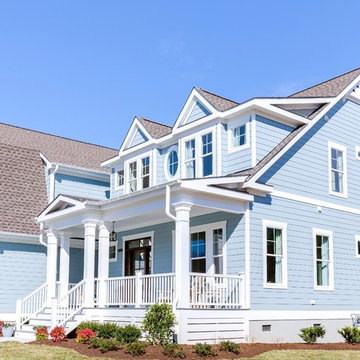
Immagine della villa grande blu stile marinaro a due piani con rivestimento in cemento, tetto a mansarda e copertura a scandole
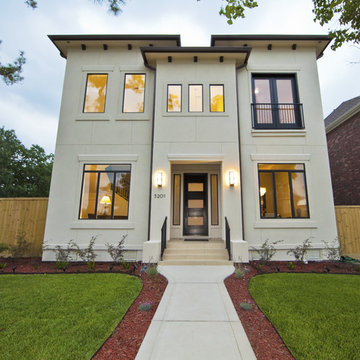
Esempio della villa bianca contemporanea a due piani di medie dimensioni con rivestimento in cemento, tetto a padiglione e copertura a scandole

Modern farmhouse describes this open concept, light and airy ranch home with modern and rustic touches. Precisely positioned on a large lot the owners enjoy gorgeous sunrises from the back left corner of the property with no direct sunlight entering the 14’x7’ window in the front of the home. After living in a dark home for many years, large windows were definitely on their wish list. Three generous sliding glass doors encompass the kitchen, living and great room overlooking the adjacent horse farm and backyard pond. A rustic hickory mantle from an old Ohio barn graces the fireplace with grey stone and a limestone hearth. Rustic brick with scraped mortar adds an unpolished feel to a beautiful built-in buffet.
Facciate di case con rivestimento in cemento e copertura a scandole
3