Facciate di case con rivestimento con lastre in cemento
Filtra anche per:
Budget
Ordina per:Popolari oggi
101 - 120 di 533 foto
1 di 3
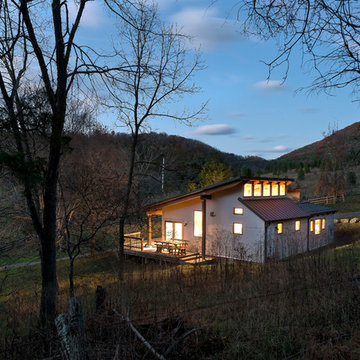
Paul Burk
Esempio della facciata di una casa piccola beige moderna a un piano con rivestimento con lastre in cemento e copertura in metallo o lamiera
Esempio della facciata di una casa piccola beige moderna a un piano con rivestimento con lastre in cemento e copertura in metallo o lamiera
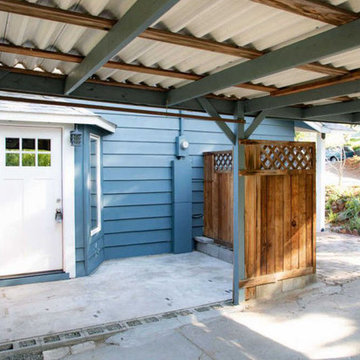
New energy efficient vinyl windows, brand new siding, new side entry door, and a new car port.
Idee per la villa blu a un piano con rivestimento con lastre in cemento
Idee per la villa blu a un piano con rivestimento con lastre in cemento
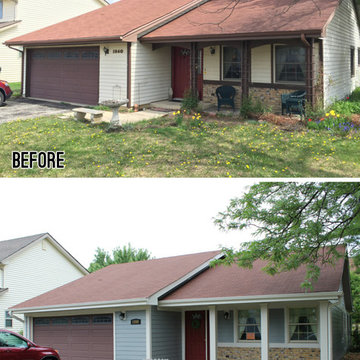
Foto della villa piccola grigia eclettica a un piano con rivestimento con lastre in cemento
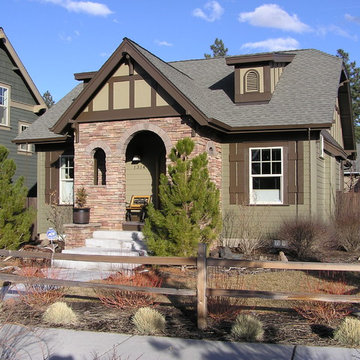
Immagine della facciata di una casa piccola verde american style a un piano con rivestimento con lastre in cemento
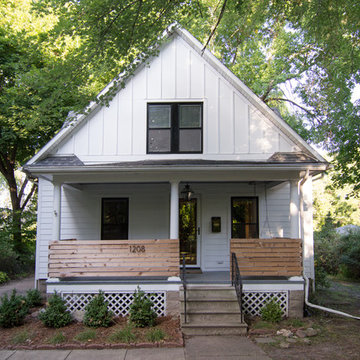
Foto della villa bianca country a due piani di medie dimensioni con rivestimento con lastre in cemento, tetto a capanna e copertura a scandole
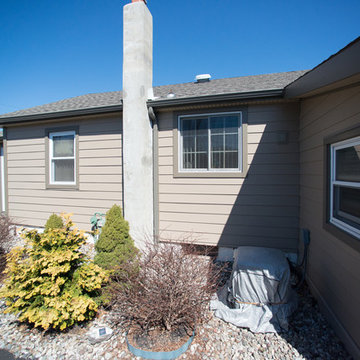
HardiePlank Cedarmill 7" Exposure (Khaki Brown)
Hardie NT3 5/4 Trim (Timber Bark)
5" Gutters & Downspouts (Teratone)
Bucks County Dressed Field Stone
Installed by American Home Contractors, Florham Park, NJ
Property located in Bridgewater, NJ
www.njahc.com
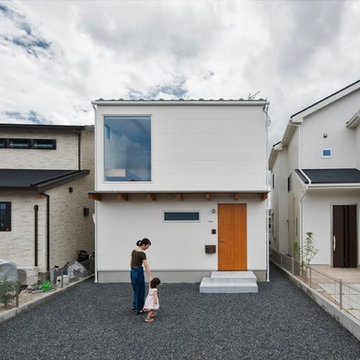
収納をテーマにした家
Idee per la villa piccola bianca rustica a due piani con rivestimento con lastre in cemento, tetto a padiglione e copertura in metallo o lamiera
Idee per la villa piccola bianca rustica a due piani con rivestimento con lastre in cemento, tetto a padiglione e copertura in metallo o lamiera
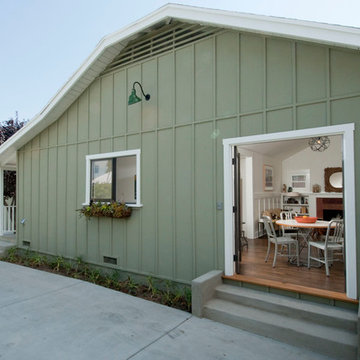
Extensive remodel of a 1918 Colonial Revival bungalow with an awkward 1933 addition by Tim Braseth of ArtCraft Homes, Los Angeles. Restored original house while making the addition contemporary. Completed in 2011. Remodel by ArtCraft Homes. Staging by ArtCraft Collection. Photography by Larry Underhill.
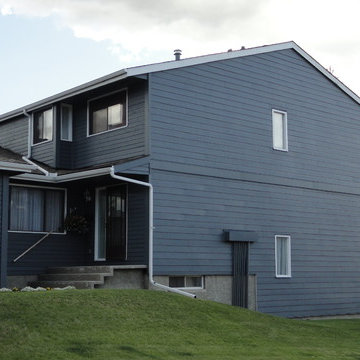
S.I.S. Supply Install Services Ltd.
Ispirazione per la facciata di una casa blu a due piani di medie dimensioni con rivestimento con lastre in cemento
Ispirazione per la facciata di una casa blu a due piani di medie dimensioni con rivestimento con lastre in cemento
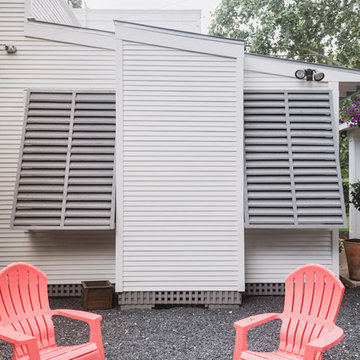
Simple backyard firepit on gravel
Photography: Max Burkhalter
Foto della facciata di una casa piccola bianca country a un piano con rivestimento con lastre in cemento
Foto della facciata di una casa piccola bianca country a un piano con rivestimento con lastre in cemento
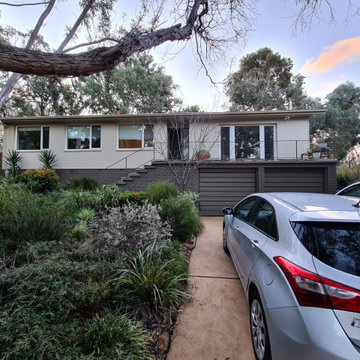
Foto della villa beige moderna a un piano di medie dimensioni con rivestimento con lastre in cemento e copertura in tegole
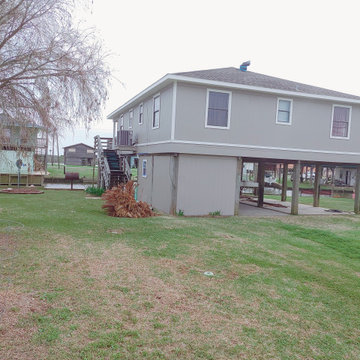
This property was in badly in need of repair. The owner is a widow that has owned the property for 20 years and has a limited budget for the repairs on the property. We were able to help her develop a budget and plan to execute the work to insure her limited budget was spent wisely. These are pictures of phase 1 which was residing and painting of the exterior of the property. The exterior was the first phase because the house was not weather tight any longer. This phase was budgeted at $15,000 but there were a lot of unknowns as far as how much rot had penetrated into the structure requiring further repair. We were able to provide allowances for what these items might be up front. At then end the we only found minor structural damage that had to be paired and final bill came in at $15,900. Unfortunately phases 2 & 3 of this project are currently on hold awaiting approval of an insurance claim from the 2021 February Freeze. Screen porch, decking and handrail repairs where not include in the phase 1 scope of work on this project.
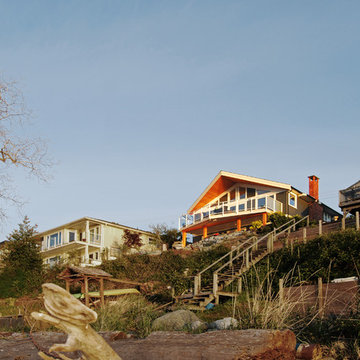
Photo by Howard Leung
Idee per la facciata di una casa grigia classica a due piani di medie dimensioni con rivestimento con lastre in cemento
Idee per la facciata di una casa grigia classica a due piani di medie dimensioni con rivestimento con lastre in cemento
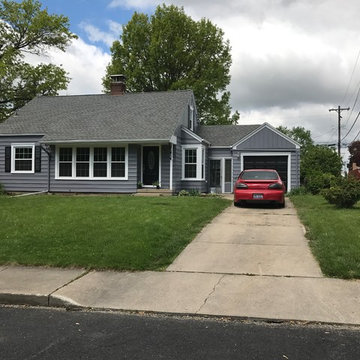
Painting of a steel sided home
Idee per la villa piccola grigia classica a due piani con rivestimento con lastre in cemento, tetto a capanna e copertura a scandole
Idee per la villa piccola grigia classica a due piani con rivestimento con lastre in cemento, tetto a capanna e copertura a scandole
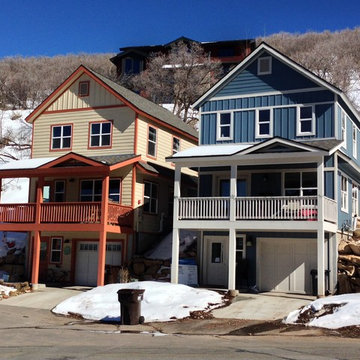
Immagine della facciata di una casa piccola classica a tre piani con rivestimento con lastre in cemento
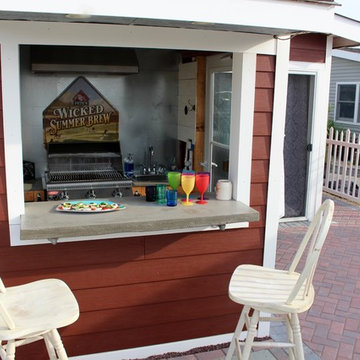
out door kitchen and bar area featuring misters and a concrete bar top
Ispirazione per la villa piccola rossa stile marinaro a un piano con rivestimento con lastre in cemento
Ispirazione per la villa piccola rossa stile marinaro a un piano con rivestimento con lastre in cemento
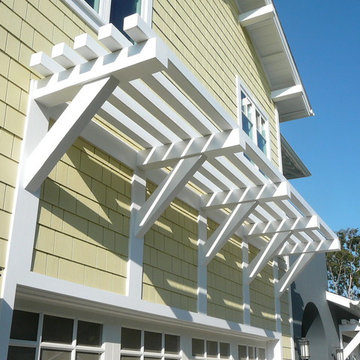
Bill Gregory
Esempio della facciata di una casa gialla american style a due piani di medie dimensioni con rivestimento con lastre in cemento e tetto a capanna
Esempio della facciata di una casa gialla american style a due piani di medie dimensioni con rivestimento con lastre in cemento e tetto a capanna
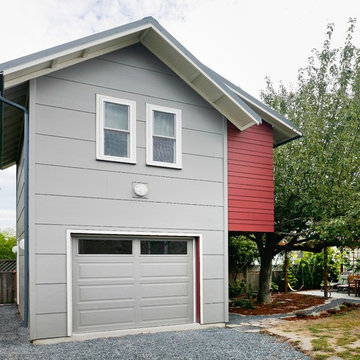
The 320 sf studio apartment looks south through the apple tree and a territorial view of Mount Rainier. The family enjoys a terrace while the cottage has a small deck off the entry.
Jim Houston
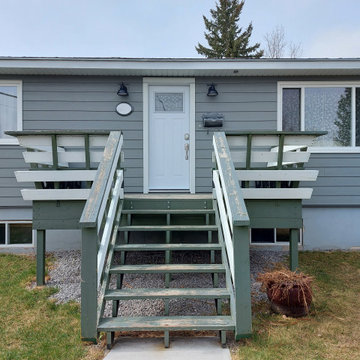
James Hardie Cedarmill Select 8.25" Siding in Gray Slate, Trimmed in James Hardie Arctic White. New White North Star 3 Panel Craftsman Door with Rosedale Glass Insert with Black Pantina Caming. (21-3217)
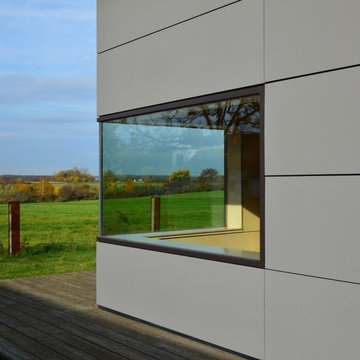
BUCHER | HÜTTINGER - ARCHITEKTUR INNEN ARCHITEKTUR - Architekt und Innenarchitekt - Metropolregion Nürnberg - Fürth - Erlangen - Bamberg - Bayreuth - Forchheim - Amberg - Neumarkt
Facciate di case con rivestimento con lastre in cemento
6