Facciate di case con rivestimento con lastre in cemento e tetto rosso
Filtra anche per:
Budget
Ordina per:Popolari oggi
1 - 20 di 34 foto
1 di 3

This another re-side with siding only in James Hardie siding and a total re-paint with Sherwin Williams paints. What makes this project unique is the original Spanish Tile roof and stucco façade.

Walter Elliott Photography
Idee per la villa grande beige stile marinaro a tre piani con rivestimento con lastre in cemento, tetto a padiglione, copertura in metallo o lamiera e tetto rosso
Idee per la villa grande beige stile marinaro a tre piani con rivestimento con lastre in cemento, tetto a padiglione, copertura in metallo o lamiera e tetto rosso

Computer Rendered Perspective: Progress photos of the Morse Custom Designed and Built Early American Farmhouse home. Site designed and developed home on 160 acres in rural Yolo County, this two story custom takes advantage of vistas of the recently planted surrounding orchard and Vaca Mountain Range. Designed for durability and low maintenance, this home was constructed on an 30" elevated engineered pad with a 30" elevated concrete slab in order to maximize the height of the first floor. Finish is scheduled for summer 2016. Design, Build, and Enjoy!

New Kitchen Master bedroom addition with wraparound porch
Idee per la villa bianca country a due piani di medie dimensioni con rivestimento con lastre in cemento, tetto a capanna, copertura mista, tetto rosso e pannelli sovrapposti
Idee per la villa bianca country a due piani di medie dimensioni con rivestimento con lastre in cemento, tetto a capanna, copertura mista, tetto rosso e pannelli sovrapposti
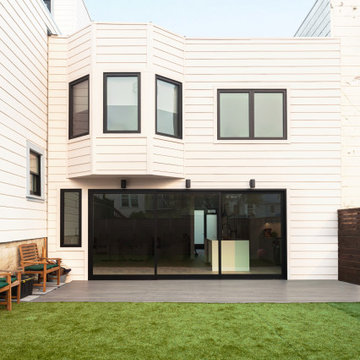
Architect: James Hill Architecture
Photo credit: James Zhou
Immagine della villa bianca moderna a due piani di medie dimensioni con rivestimento con lastre in cemento, tetto piano, copertura in tegole, tetto rosso e pannelli sovrapposti
Immagine della villa bianca moderna a due piani di medie dimensioni con rivestimento con lastre in cemento, tetto piano, copertura in tegole, tetto rosso e pannelli sovrapposti
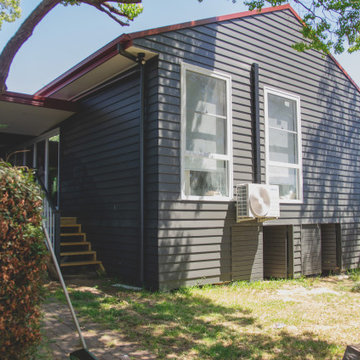
Extension to an existing home
Foto della villa nera contemporanea di medie dimensioni con rivestimento con lastre in cemento, copertura in metallo o lamiera, tetto rosso e pannelli e listelle di legno
Foto della villa nera contemporanea di medie dimensioni con rivestimento con lastre in cemento, copertura in metallo o lamiera, tetto rosso e pannelli e listelle di legno
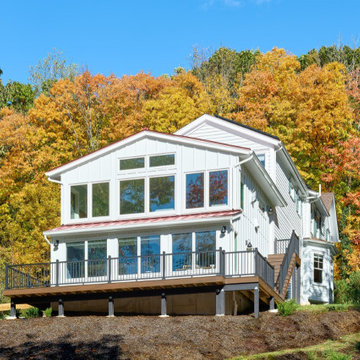
Esempio della villa bianca classica a tre piani con rivestimento con lastre in cemento, tetto a capanna, copertura in metallo o lamiera, tetto rosso e pannelli e listelle di legno
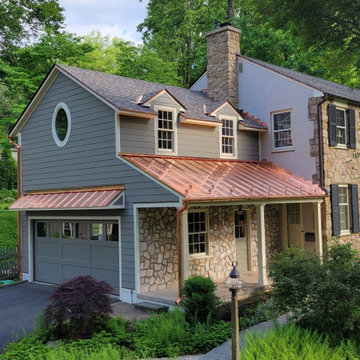
Idee per la facciata di una casa grande grigia classica a due piani con rivestimento con lastre in cemento, copertura in metallo o lamiera, tetto rosso e pannelli sovrapposti
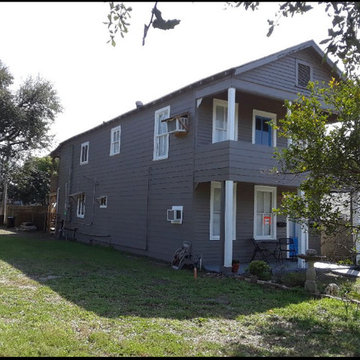
Full remodel of severely damaged home. Demo, repair, framing, wrap, siding, patio, balconies, windows, doors
Foto della facciata di una casa bifamiliare grande grigia american style a due piani con rivestimento con lastre in cemento, copertura a scandole, tetto rosso e pannelli e listelle di legno
Foto della facciata di una casa bifamiliare grande grigia american style a due piani con rivestimento con lastre in cemento, copertura a scandole, tetto rosso e pannelli e listelle di legno

Hochwertige HPL-Fassadenplatten, in diesem Fall von der Fa. Trespa, ermöglichen Farbergänzungen an den Außenflächen. Hier wird der Eingangsbereich betont. Zwei weitere Betonungen an diesem Einfamilienhaus erfolgen an der Gaube und am hinteren Erker. Fensterfarbton und Fugenfarbe sind auf die Farbgebung abgestimmt.
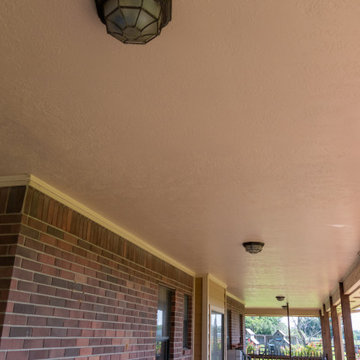
This giant ranch house started with an awkward full wall of brick over a porch on the entire right side of the house. The builder failed to properly flash the wall causing the water to come down through the ceiling of the porch below. We demoed the wall, sheathed it with OSB and Tyvek Homewrap, and built back with Hardie siding with a board and batten upper section to break up 26' tall wall. We also repaired the porch area, some interior damaged, refinished the mahogany doors, and repaired the brick on the other side of the house.
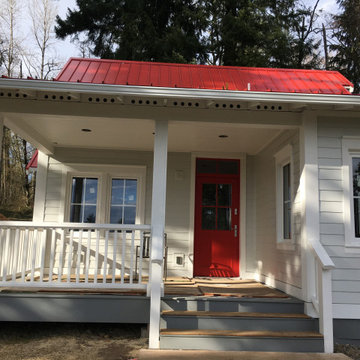
Cottage in progress
Foto della villa piccola bianca american style a un piano con rivestimento con lastre in cemento, tetto a capanna, copertura in metallo o lamiera, tetto rosso e pannelli sovrapposti
Foto della villa piccola bianca american style a un piano con rivestimento con lastre in cemento, tetto a capanna, copertura in metallo o lamiera, tetto rosso e pannelli sovrapposti
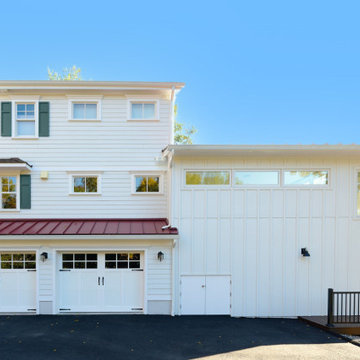
Idee per la villa bianca classica a tre piani con rivestimento con lastre in cemento, tetto a capanna, copertura in metallo o lamiera, tetto rosso e pannelli e listelle di legno
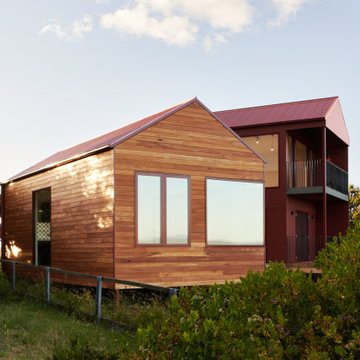
Idee per la villa piccola rossa contemporanea a due piani con rivestimento con lastre in cemento, tetto a capanna, copertura in metallo o lamiera e tetto rosso
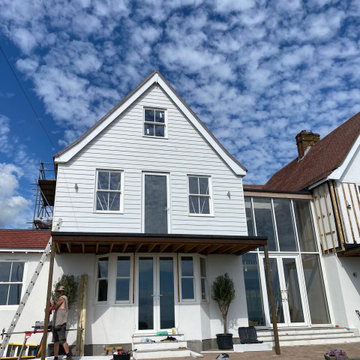
Completed in November 2023 this project encompasses a myriad of solutions to a difficult property which was poorly positioned on the site. A six month consultative planning period overseen by our lead designer Dominic Arnold produced a scheme the local authority had no issue over and in fact approved planning within 9 weeks citing 'good articulation', 'much-needed balance' and 'a better use of the plot' . Come to Clover to maximise your space with a guaranteed planning gain or your money back.
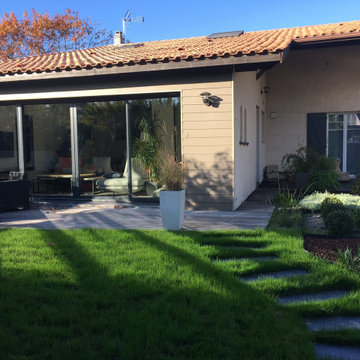
Façade Sud de la maison, une fois la baie de 5m installée et le bardage posé
Esempio della villa grigia a due piani di medie dimensioni con rivestimento con lastre in cemento, tetto a capanna, copertura in tegole, tetto rosso e pannelli sovrapposti
Esempio della villa grigia a due piani di medie dimensioni con rivestimento con lastre in cemento, tetto a capanna, copertura in tegole, tetto rosso e pannelli sovrapposti
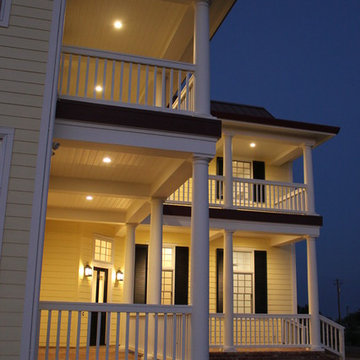
Morse custom designed and constructed Early American Farmhouse.
Ispirazione per la villa grande gialla country a due piani con rivestimento con lastre in cemento, tetto a capanna, copertura in metallo o lamiera, tetto rosso e pannelli sovrapposti
Ispirazione per la villa grande gialla country a due piani con rivestimento con lastre in cemento, tetto a capanna, copertura in metallo o lamiera, tetto rosso e pannelli sovrapposti
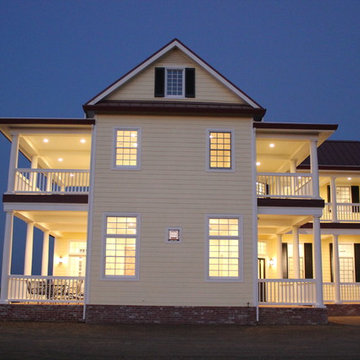
Morse custom designed and constructed Early American Farmhouse.
Ispirazione per la villa grande gialla country a due piani con rivestimento con lastre in cemento, tetto a capanna, copertura in metallo o lamiera, tetto rosso e pannelli sovrapposti
Ispirazione per la villa grande gialla country a due piani con rivestimento con lastre in cemento, tetto a capanna, copertura in metallo o lamiera, tetto rosso e pannelli sovrapposti
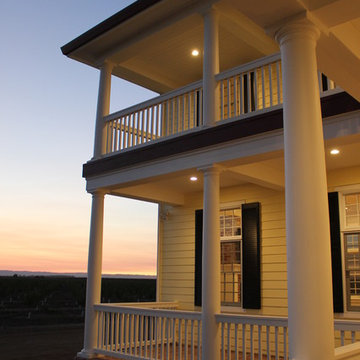
Morse custom designed and constructed Early American Farmhouse.
Foto della villa grande gialla country a due piani con rivestimento con lastre in cemento, tetto a capanna, copertura in metallo o lamiera, tetto rosso e pannelli sovrapposti
Foto della villa grande gialla country a due piani con rivestimento con lastre in cemento, tetto a capanna, copertura in metallo o lamiera, tetto rosso e pannelli sovrapposti
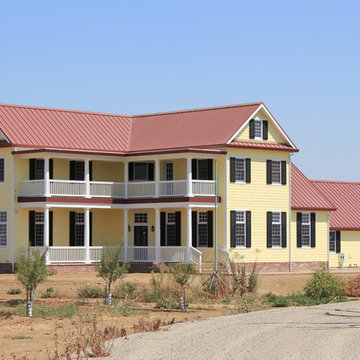
Morse custom designed and constructed Early American Farmhouse.
Esempio della villa grande gialla country a due piani con rivestimento con lastre in cemento, tetto a capanna, copertura in metallo o lamiera, tetto rosso e pannelli sovrapposti
Esempio della villa grande gialla country a due piani con rivestimento con lastre in cemento, tetto a capanna, copertura in metallo o lamiera, tetto rosso e pannelli sovrapposti
Facciate di case con rivestimento con lastre in cemento e tetto rosso
1