Facciate di case con rivestimento con lastre in cemento e tetto a capanna
Filtra anche per:
Budget
Ordina per:Popolari oggi
81 - 100 di 13.146 foto
1 di 3
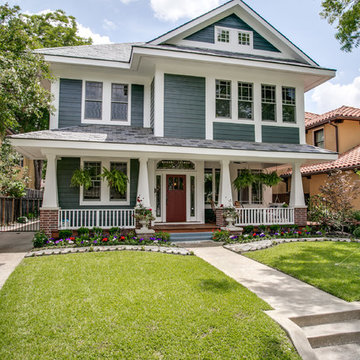
Shoot2Sel
Ispirazione per la facciata di una casa grande grigia american style a tre piani con rivestimento con lastre in cemento e tetto a capanna
Ispirazione per la facciata di una casa grande grigia american style a tre piani con rivestimento con lastre in cemento e tetto a capanna
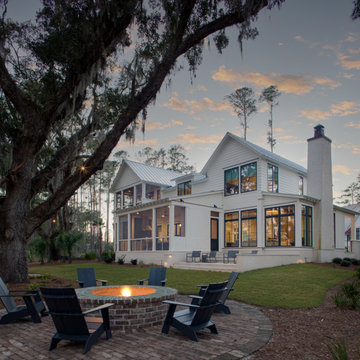
Ispirazione per la villa bianca classica a due piani con rivestimento con lastre in cemento, tetto a capanna, copertura in metallo o lamiera e pannelli sovrapposti
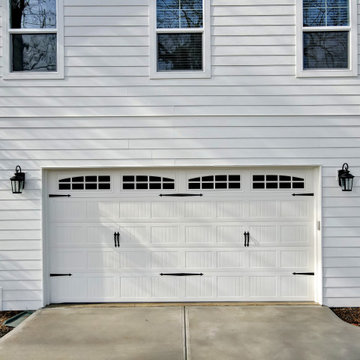
Idee per la villa bianca country a due piani di medie dimensioni con rivestimento con lastre in cemento, tetto a capanna, copertura a scandole, tetto nero e pannelli e listelle di legno
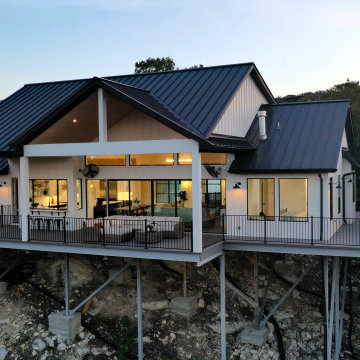
Immagine della villa bianca country a un piano di medie dimensioni con rivestimento con lastre in cemento, tetto a capanna, copertura in metallo o lamiera, tetto nero e pannelli e listelle di legno
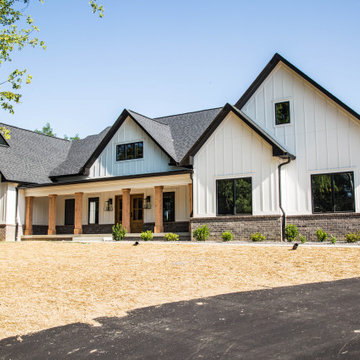
This sprawling modern take on the traditional farmhouse mixes exterior finishes and clean lines.
Esempio della villa grande bianca country a un piano con rivestimento con lastre in cemento, tetto a capanna, copertura a scandole, tetto nero e pannelli e listelle di legno
Esempio della villa grande bianca country a un piano con rivestimento con lastre in cemento, tetto a capanna, copertura a scandole, tetto nero e pannelli e listelle di legno
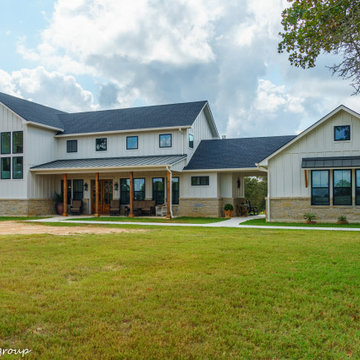
Foto della villa bianca country a due piani di medie dimensioni con rivestimento con lastre in cemento, tetto a capanna, copertura mista, tetto grigio e pannelli e listelle di legno
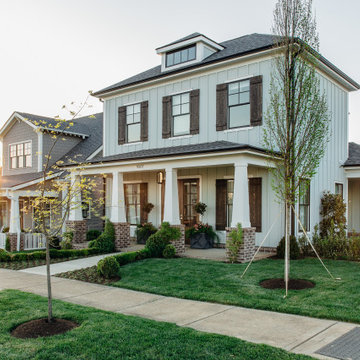
Esempio della villa grigia american style a due piani di medie dimensioni con rivestimento con lastre in cemento, tetto a capanna, copertura a scandole, tetto grigio e pannelli e listelle di legno

This 1970s ranch home in South East Denver was roasting in the summer and freezing in the winter. It was also time to replace the wood composite siding throughout the home. Since Colorado Siding Repair was planning to remove and replace all the siding, we proposed that we install OSB underlayment and insulation under the new siding to improve it’s heating and cooling throughout the year.
After we addressed the insulation of their home, we installed James Hardie ColorPlus® fiber cement siding in Grey Slate with Arctic White trim. James Hardie offers ColorPlus® Board & Batten. We installed Board & Batten in the front of the home and Cedarmill HardiPlank® in the back of the home. Fiber cement siding also helps improve the insulative value of any home because of the quality of the product and how durable it is against Colorado’s harsh climate.
We also installed James Hardie beaded porch panel for the ceiling above the front porch to complete this home exterior make over. We think that this 1970s ranch home looks like a dream now with the full exterior remodel. What do you think?
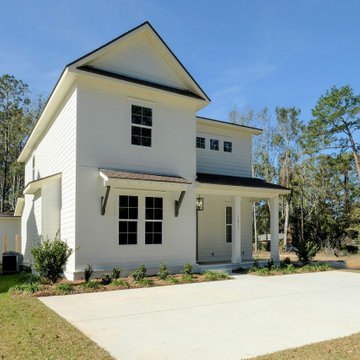
Custom built home in the much sought after downtown Fairhope, Alabama.
Ispirazione per la villa bianca country a due piani di medie dimensioni con rivestimento con lastre in cemento, tetto a capanna, copertura a scandole, tetto marrone e pannelli e listelle di legno
Ispirazione per la villa bianca country a due piani di medie dimensioni con rivestimento con lastre in cemento, tetto a capanna, copertura a scandole, tetto marrone e pannelli e listelle di legno

Esempio della villa bianca country a un piano di medie dimensioni con rivestimento con lastre in cemento, tetto a capanna, copertura in metallo o lamiera, tetto marrone e pannelli e listelle di legno
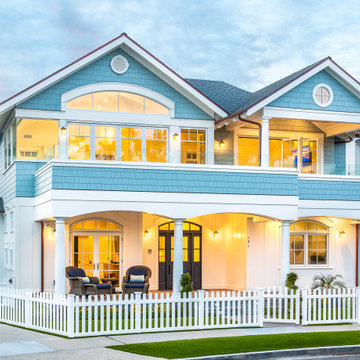
121 Alder is a classic beach house with Ocean Views from the upper deck. The house has a reversed floor plan to capture the Pacific Ocean View.
Foto della villa blu stile marinaro a due piani di medie dimensioni con rivestimento con lastre in cemento, tetto a capanna, copertura a scandole, tetto nero e pannelli e listelle di legno
Foto della villa blu stile marinaro a due piani di medie dimensioni con rivestimento con lastre in cemento, tetto a capanna, copertura a scandole, tetto nero e pannelli e listelle di legno

Removed old Brick and Vinyl Siding to install Insulation, Wrap, James Hardie Siding (Cedarmill) in Iron Gray and Hardie Trim in Arctic White, Installed Simpson Entry Door, Garage Doors, ClimateGuard Ultraview Vinyl Windows, Gutters and GAF Timberline HD Shingles in Charcoal. Also, Soffit & Fascia with Decorative Corner Brackets on Front Elevation. Installed new Canopy, Stairs, Rails and Columns and new Back Deck with Cedar.
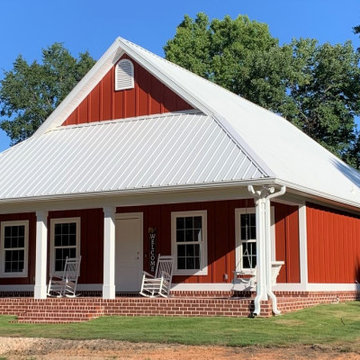
Foto della villa piccola rossa country a un piano con rivestimento con lastre in cemento, tetto a capanna e copertura in metallo o lamiera
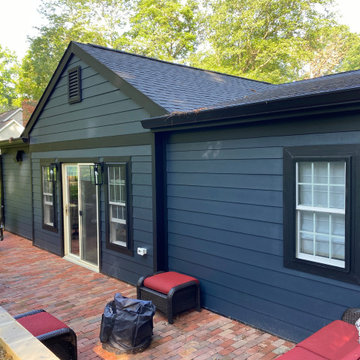
Idee per la villa blu classica a un piano di medie dimensioni con rivestimento con lastre in cemento, tetto a capanna e copertura a scandole
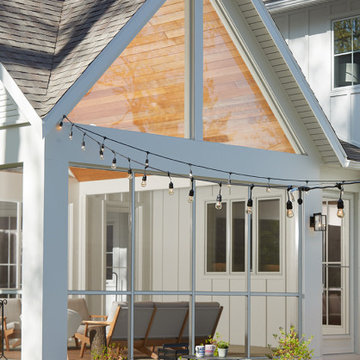
The Holloway blends the recent revival of mid-century aesthetics with the timelessness of a country farmhouse. Each façade features playfully arranged windows tucked under steeply pitched gables. Natural wood lapped siding emphasizes this homes more modern elements, while classic white board & batten covers the core of this house. A rustic stone water table wraps around the base and contours down into the rear view-out terrace.
Inside, a wide hallway connects the foyer to the den and living spaces through smooth case-less openings. Featuring a grey stone fireplace, tall windows, and vaulted wood ceiling, the living room bridges between the kitchen and den. The kitchen picks up some mid-century through the use of flat-faced upper and lower cabinets with chrome pulls. Richly toned wood chairs and table cap off the dining room, which is surrounded by windows on three sides. The grand staircase, to the left, is viewable from the outside through a set of giant casement windows on the upper landing. A spacious master suite is situated off of this upper landing. Featuring separate closets, a tiled bath with tub and shower, this suite has a perfect view out to the rear yard through the bedroom's rear windows. All the way upstairs, and to the right of the staircase, is four separate bedrooms. Downstairs, under the master suite, is a gymnasium. This gymnasium is connected to the outdoors through an overhead door and is perfect for athletic activities or storing a boat during cold months. The lower level also features a living room with a view out windows and a private guest suite.
Architect: Visbeen Architects
Photographer: Ashley Avila Photography
Builder: AVB Inc.
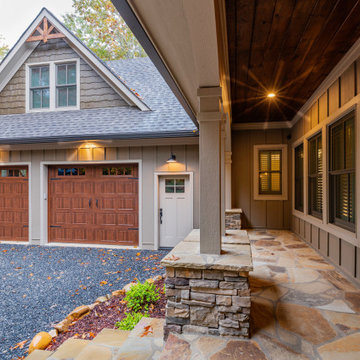
This Craftsman lake view home is a perfectly peaceful retreat. It features a two story deck, board and batten accents inside and out, and rustic stone details.

Ispirazione per la villa grande bianca country a due piani con rivestimento con lastre in cemento, copertura a scandole e tetto a capanna
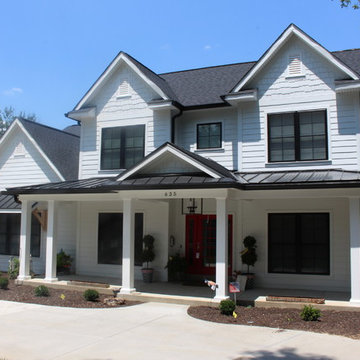
The modern white farmhouse was completed using James Hardie Arctic White siding. The main siding is 7" cedar mill with James Hardie Shingle used as an accent.
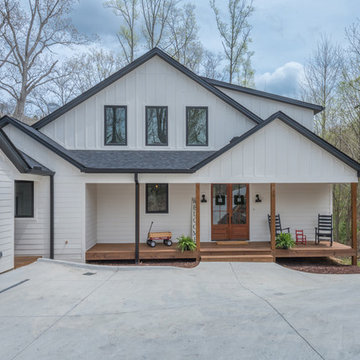
White exterior house, with black windows, black gutters, and black garage door. Double front doors.
Foto della villa bianca classica a due piani di medie dimensioni con rivestimento con lastre in cemento, tetto a capanna e copertura a scandole
Foto della villa bianca classica a due piani di medie dimensioni con rivestimento con lastre in cemento, tetto a capanna e copertura a scandole
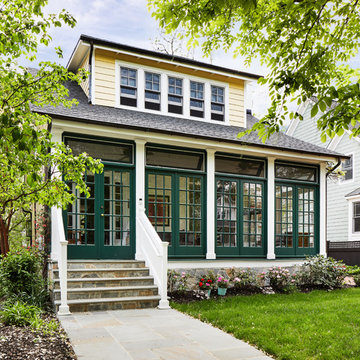
Stacy Zarin-Goldberg
Esempio della villa gialla american style a due piani di medie dimensioni con rivestimento con lastre in cemento, tetto a capanna e copertura a scandole
Esempio della villa gialla american style a due piani di medie dimensioni con rivestimento con lastre in cemento, tetto a capanna e copertura a scandole
Facciate di case con rivestimento con lastre in cemento e tetto a capanna
5