Facciate di case con rivestimento con lastre in cemento e rivestimento in mattone verniciato
Filtra anche per:
Budget
Ordina per:Popolari oggi
41 - 60 di 30.990 foto
1 di 3

Idee per la villa grande bianca tropicale a un piano con rivestimento con lastre in cemento, tetto a capanna, copertura in metallo o lamiera e tetto bianco

View from the top of the hill.
Esempio della villa bianca moderna a due piani di medie dimensioni con rivestimento con lastre in cemento, tetto piano e tetto bianco
Esempio della villa bianca moderna a due piani di medie dimensioni con rivestimento con lastre in cemento, tetto piano e tetto bianco

This is the renovated design which highlights the vaulted ceiling that projects through to the exterior.
Esempio della villa piccola grigia moderna a un piano con rivestimento con lastre in cemento, tetto a padiglione, copertura a scandole, tetto grigio e pannelli sovrapposti
Esempio della villa piccola grigia moderna a un piano con rivestimento con lastre in cemento, tetto a padiglione, copertura a scandole, tetto grigio e pannelli sovrapposti
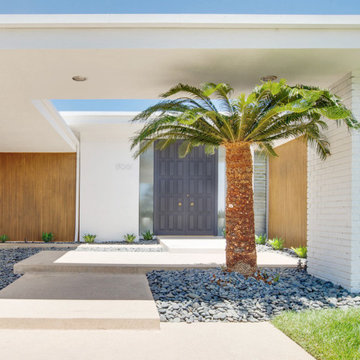
Mid-century modern exterior with covered walkway and black front door.
Immagine della villa bianca moderna a un piano di medie dimensioni con rivestimento in mattone verniciato, tetto piano e tetto bianco
Immagine della villa bianca moderna a un piano di medie dimensioni con rivestimento in mattone verniciato, tetto piano e tetto bianco

Fresh, classic white styling with brick accents and black trim
Ispirazione per la villa bianca country a tre piani di medie dimensioni con tetto a capanna, copertura a scandole, rivestimento con lastre in cemento e pannelli e listelle di legno
Ispirazione per la villa bianca country a tre piani di medie dimensioni con tetto a capanna, copertura a scandole, rivestimento con lastre in cemento e pannelli e listelle di legno

Immagine della villa bianca country a due piani di medie dimensioni con rivestimento con lastre in cemento, tetto a capanna, copertura mista, tetto grigio e pannelli e listelle di legno

Idee per la villa bianca country a due piani di medie dimensioni con rivestimento con lastre in cemento, tetto a capanna e copertura mista

Modern rustic exterior with stone walls, reclaimed wood accents and a metal roof.
Foto della facciata di una casa blu rustica a un piano di medie dimensioni con rivestimento con lastre in cemento e copertura in metallo o lamiera
Foto della facciata di una casa blu rustica a un piano di medie dimensioni con rivestimento con lastre in cemento e copertura in metallo o lamiera
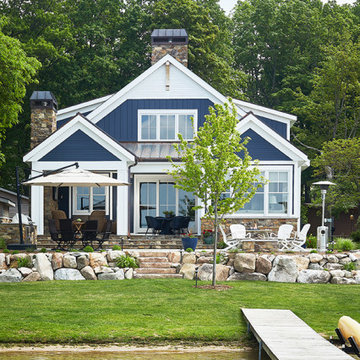
This cozy lake cottage skillfully incorporates a number of features that would normally be restricted to a larger home design. A glance of the exterior reveals a simple story and a half gable running the length of the home, enveloping the majority of the interior spaces. To the rear, a pair of gables with copper roofing flanks a covered dining area and screened porch. Inside, a linear foyer reveals a generous staircase with cascading landing.
Further back, a centrally placed kitchen is connected to all of the other main level entertaining spaces through expansive cased openings. A private study serves as the perfect buffer between the homes master suite and living room. Despite its small footprint, the master suite manages to incorporate several closets, built-ins, and adjacent master bath complete with a soaker tub flanked by separate enclosures for a shower and water closet.
Upstairs, a generous double vanity bathroom is shared by a bunkroom, exercise space, and private bedroom. The bunkroom is configured to provide sleeping accommodations for up to 4 people. The rear-facing exercise has great views of the lake through a set of windows that overlook the copper roof of the screened porch below.

Immagine della villa verde classica a due piani di medie dimensioni con rivestimento con lastre in cemento e copertura a scandole

Esempio della villa grande bianca country a tre piani con rivestimento con lastre in cemento, copertura in metallo o lamiera e tetto a capanna

Gorgeous Craftsman mountain home with medium gray exterior paint, Structures Walnut wood stain on the rustic front door with sidelites. Cultured stone is Bucks County Ledgestone & Flagstone

Immagine della villa piccola bianca a due piani con rivestimento con lastre in cemento, tetto a capanna e copertura in metallo o lamiera

Ispirazione per la villa grande bianca country a due piani con rivestimento con lastre in cemento, copertura a scandole e tetto a capanna
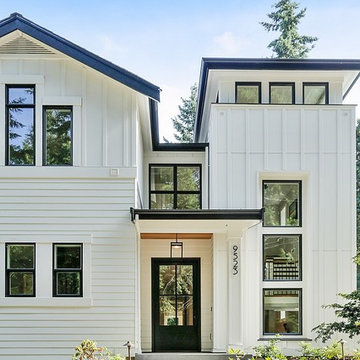
Beautiful new construction modern farmhouse. Hard siding.
Foto della villa bianca country a tre piani con rivestimento con lastre in cemento e copertura in metallo o lamiera
Foto della villa bianca country a tre piani con rivestimento con lastre in cemento e copertura in metallo o lamiera
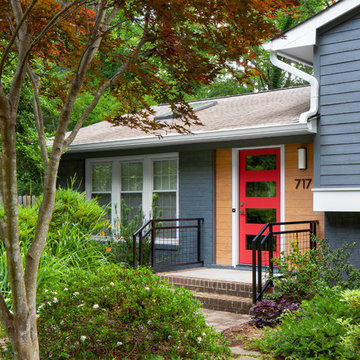
Split level modern entry
Idee per la facciata di una casa blu classica a piani sfalsati di medie dimensioni con rivestimento con lastre in cemento e tetto a capanna
Idee per la facciata di una casa blu classica a piani sfalsati di medie dimensioni con rivestimento con lastre in cemento e tetto a capanna
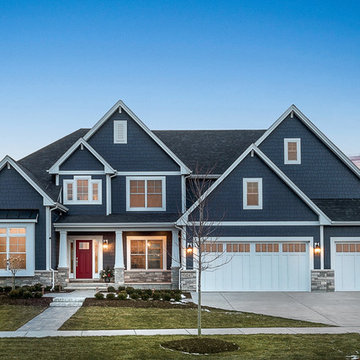
Welcome home! Stunning Craftsman exterior featuring JamesHardie fiber cement siding.
Foto della villa grande blu classica a due piani con rivestimento con lastre in cemento, copertura a scandole e tetto a padiglione
Foto della villa grande blu classica a due piani con rivestimento con lastre in cemento, copertura a scandole e tetto a padiglione
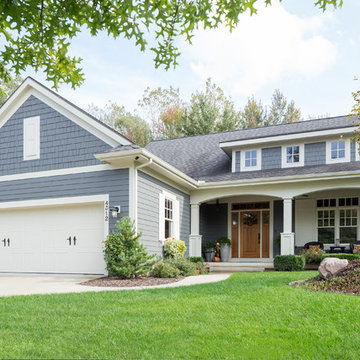
Esempio della facciata di una casa blu classica a un piano con rivestimento con lastre in cemento e copertura a scandole
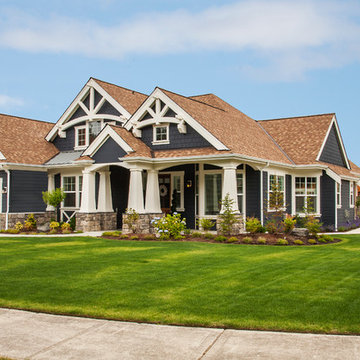
Idee per la villa blu american style a un piano di medie dimensioni con rivestimento con lastre in cemento, tetto a capanna e copertura a scandole

DAVID CANNON
Ispirazione per la villa bianca country a due piani con rivestimento con lastre in cemento, tetto a capanna e copertura a scandole
Ispirazione per la villa bianca country a due piani con rivestimento con lastre in cemento, tetto a capanna e copertura a scandole
Facciate di case con rivestimento con lastre in cemento e rivestimento in mattone verniciato
3