Facciate di case con rivestimento con lastre in cemento e abbinamento di colori
Filtra anche per:
Budget
Ordina per:Popolari oggi
1 - 20 di 83 foto
1 di 3

The front of the house features an open porch, a common feature in the neighborhood. Stairs leading up to it are tucked behind one of a pair of brick walls. The brick was installed with raked (recessed) horizontal joints which soften the overall scale of the walls. The clerestory windows topping the taller of the brick walls bring light into the foyer and a large closet without sacrificing privacy. The living room windows feature a slight tint which provides a greater sense of privacy during the day without having to draw the drapes. An overhang lined on its underside in stained cedar leads to the entry door which again is hidden by one of the brick walls.

Our goal on this project was to create a live-able and open feeling space in a 690 square foot modern farmhouse. We planned for an open feeling space by installing tall windows and doors, utilizing pocket doors and building a vaulted ceiling. An efficient layout with hidden kitchen appliances and a concealed laundry space, built in tv and work desk, carefully selected furniture pieces and a bright and white colour palette combine to make this tiny house feel like a home. We achieved our goal of building a functionally beautiful space where we comfortably host a few friends and spend time together as a family.
John McManus
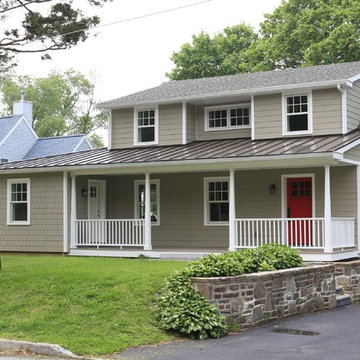
Renovated house with super low maintenance materials...Hardi-plank siding, standing metal porch roof, Versatex PVC trim, AZEK porch railing and decking, Marvin Integra windows, Therma TRU doors

Removed old Brick and Vinyl Siding to install Insulation, Wrap, James Hardie Siding (Cedarmill) in Iron Gray and Hardie Trim in Arctic White, Installed Simpson Entry Door, Garage Doors, ClimateGuard Ultraview Vinyl Windows, Gutters and GAF Timberline HD Shingles in Charcoal. Also, Soffit & Fascia with Decorative Corner Brackets on Front Elevation. Installed new Canopy, Stairs, Rails and Columns and new Back Deck with Cedar.
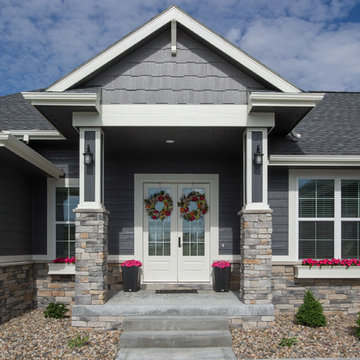
Lap Siding: SW Peppercorn
Shakes: SW Gray Shingle
Esempio della facciata di una casa grande grigia stile marinaro a un piano con rivestimento con lastre in cemento e abbinamento di colori
Esempio della facciata di una casa grande grigia stile marinaro a un piano con rivestimento con lastre in cemento e abbinamento di colori
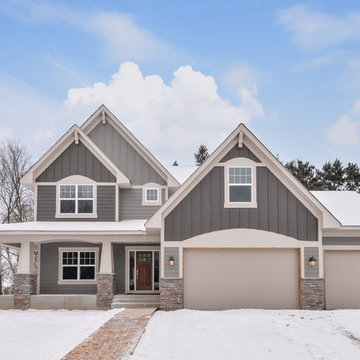
Wrap around porch, wooden front door, arched eyebrows, white vinyl windows
Foto della facciata di una casa grande grigia american style a due piani con rivestimento con lastre in cemento e abbinamento di colori
Foto della facciata di una casa grande grigia american style a due piani con rivestimento con lastre in cemento e abbinamento di colori
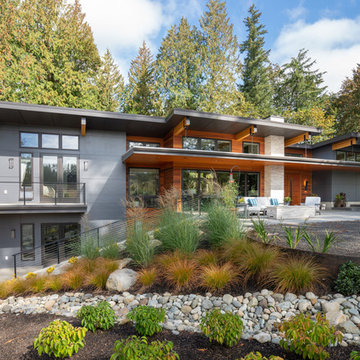
Modern home in a natural, rustic setting, terracing downhill to flow with the existing landscape. Contemporary landscaping elements complement the elegant geometry of the architecture.
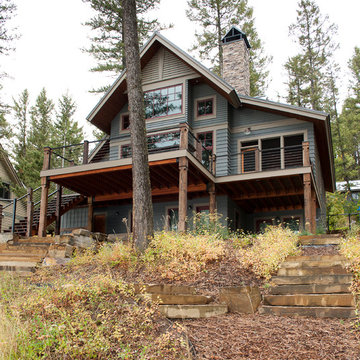
Exterior, Longviews Studios Inc. Photographer
Immagine della villa grigia american style a tre piani di medie dimensioni con rivestimento con lastre in cemento, tetto a capanna, copertura in metallo o lamiera e abbinamento di colori
Immagine della villa grigia american style a tre piani di medie dimensioni con rivestimento con lastre in cemento, tetto a capanna, copertura in metallo o lamiera e abbinamento di colori
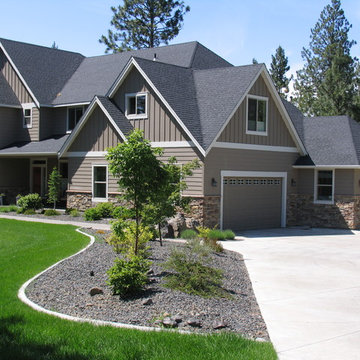
This 2-story home features batt & board accents and a side-entry to the 4-car garage.
Esempio della facciata di una casa marrone classica a due piani di medie dimensioni con rivestimento con lastre in cemento, tetto a capanna e abbinamento di colori
Esempio della facciata di una casa marrone classica a due piani di medie dimensioni con rivestimento con lastre in cemento, tetto a capanna e abbinamento di colori
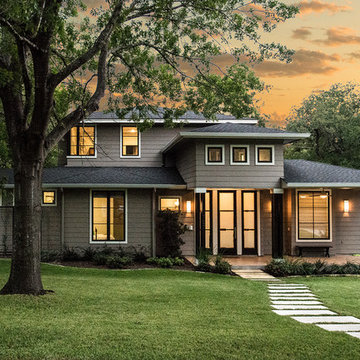
Ispirazione per la facciata di una casa grigia classica a due piani con rivestimento con lastre in cemento e abbinamento di colori
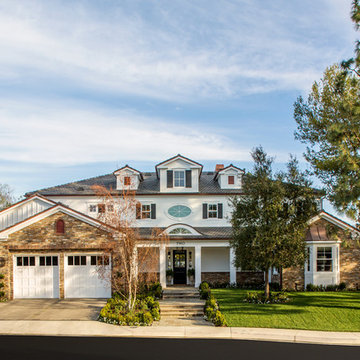
Legacy Custom Homes, Inc
Toblesky-Green Architects
Kelly Nutt Designs
Immagine della villa grande bianca classica a due piani con tetto a padiglione, rivestimento con lastre in cemento, copertura a scandole e abbinamento di colori
Immagine della villa grande bianca classica a due piani con tetto a padiglione, rivestimento con lastre in cemento, copertura a scandole e abbinamento di colori
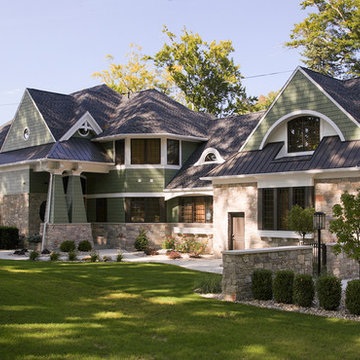
Ispirazione per la facciata di una casa grande verde american style a due piani con rivestimento con lastre in cemento e abbinamento di colori
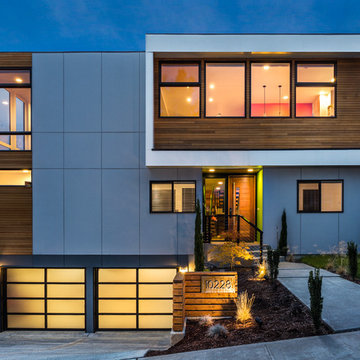
Exterior- Front
photos: Matthew Gallant
Idee per la villa contemporanea a due piani di medie dimensioni con rivestimento con lastre in cemento, tetto piano e abbinamento di colori
Idee per la villa contemporanea a due piani di medie dimensioni con rivestimento con lastre in cemento, tetto piano e abbinamento di colori
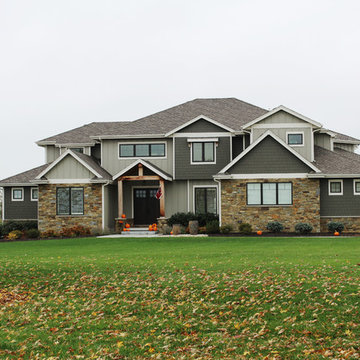
Foto della villa grande grigia american style a due piani con rivestimento con lastre in cemento, tetto a capanna, copertura a scandole e abbinamento di colori
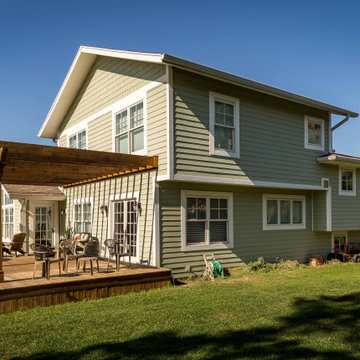
Immagine della villa grande verde classica a piani sfalsati con rivestimento con lastre in cemento, tetto a capanna, copertura a scandole, tetto marrone, pannelli sovrapposti e abbinamento di colori
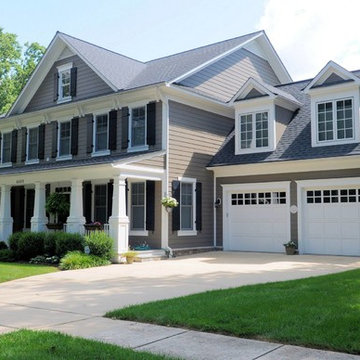
Murray Cohen
Idee per la facciata di una casa grande grigia classica a tre piani con rivestimento con lastre in cemento e abbinamento di colori
Idee per la facciata di una casa grande grigia classica a tre piani con rivestimento con lastre in cemento e abbinamento di colori

These new homeowners fell in love with this home's location and size, but weren't thrilled about it's dated exterior. They approached us with the idea of turning this 1980's contemporary home into a Modern Farmhouse aesthetic, complete with white board and batten siding, a new front porch addition, a new roof deck addition, as well as enlarging the current garage. New windows throughout, new metal roofing, exposed rafter tails and new siding throughout completed the exterior renovation.
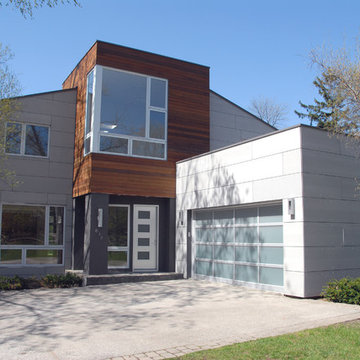
© Square Root Architecture + Design, Ltd.
Esempio della facciata di una casa moderna con rivestimento con lastre in cemento e abbinamento di colori
Esempio della facciata di una casa moderna con rivestimento con lastre in cemento e abbinamento di colori
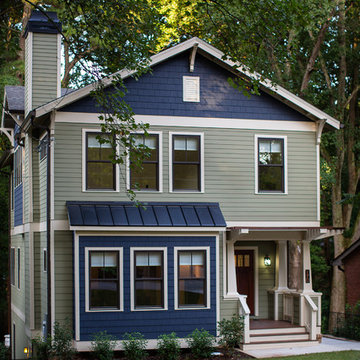
Esempio della facciata di una casa verde american style a tre piani di medie dimensioni con rivestimento con lastre in cemento, tetto a capanna e abbinamento di colori
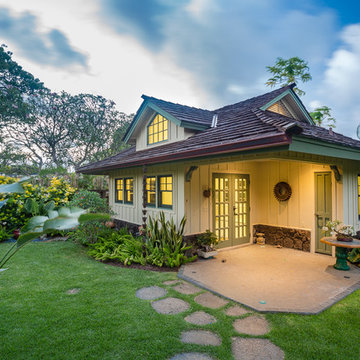
ARCHITECT: TRIGG-SMITH ARCHITECTS
PHOTOS: REX MAXIMILIAN
Idee per la villa verde american style a un piano di medie dimensioni con rivestimento con lastre in cemento, tetto a padiglione, copertura a scandole e abbinamento di colori
Idee per la villa verde american style a un piano di medie dimensioni con rivestimento con lastre in cemento, tetto a padiglione, copertura a scandole e abbinamento di colori
Facciate di case con rivestimento con lastre in cemento e abbinamento di colori
1