Facciate di case con copertura in tegole
Filtra anche per:
Budget
Ordina per:Popolari oggi
161 - 180 di 6.458 foto
1 di 3
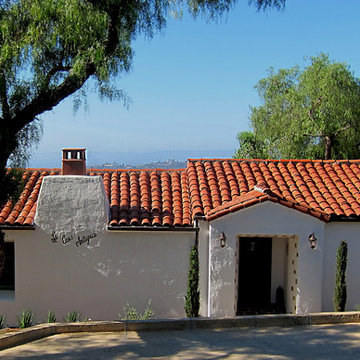
Design Consultant Jeff Doubét is the author of Creating Spanish Style Homes: Before & After – Techniques – Designs – Insights. The 240 page “Design Consultation in a Book” is now available. Please visit SantaBarbaraHomeDesigner.com for more info.
Jeff Doubét specializes in Santa Barbara style home and landscape designs. To learn more info about the variety of custom design services I offer, please visit SantaBarbaraHomeDesigner.com
Jeff Doubét is the Founder of Santa Barbara Home Design - a design studio based in Santa Barbara, California USA.

Rear elevation of Blackheath family home with contemporary extension
Ispirazione per la facciata di una casa bifamiliare ampia beige contemporanea a quattro piani con rivestimento in mattoni, tetto a capanna, copertura in tegole e tetto grigio
Ispirazione per la facciata di una casa bifamiliare ampia beige contemporanea a quattro piani con rivestimento in mattoni, tetto a capanna, copertura in tegole e tetto grigio
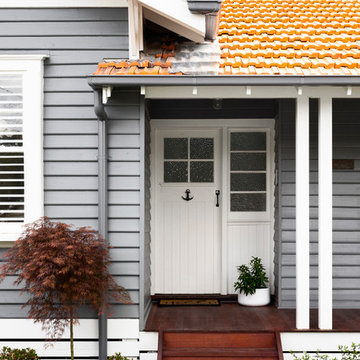
Front Entry
Photo Credit: Dylan Lark of Aspect 11
Ispirazione per la villa grigia classica a un piano di medie dimensioni con rivestimento in legno, tetto a capanna e copertura in tegole
Ispirazione per la villa grigia classica a un piano di medie dimensioni con rivestimento in legno, tetto a capanna e copertura in tegole
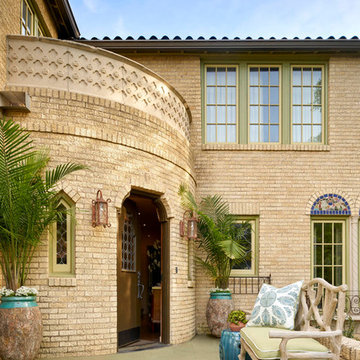
Photography by Nathan Schroder.
Esempio della villa grande beige mediterranea a tre piani con rivestimento in mattoni, copertura in tegole e tetto a padiglione
Esempio della villa grande beige mediterranea a tre piani con rivestimento in mattoni, copertura in tegole e tetto a padiglione
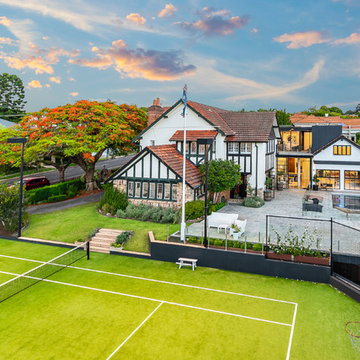
Foto della villa grigia a due piani di medie dimensioni con rivestimento in cemento, tetto a capanna e copertura in tegole
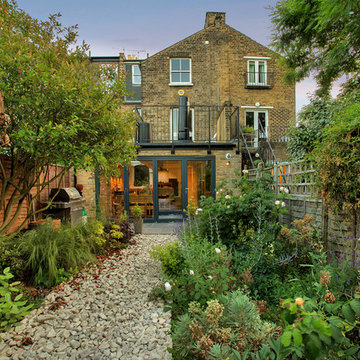
Fine House Photography
Foto della facciata di una casa a schiera marrone classica a tre piani di medie dimensioni con rivestimento in mattoni, tetto a capanna e copertura in tegole
Foto della facciata di una casa a schiera marrone classica a tre piani di medie dimensioni con rivestimento in mattoni, tetto a capanna e copertura in tegole
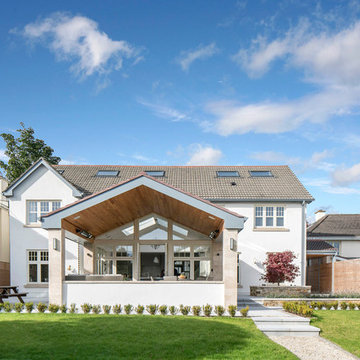
Foto della villa grande bianca classica a due piani con rivestimento in stucco, copertura in tegole e tetto a capanna
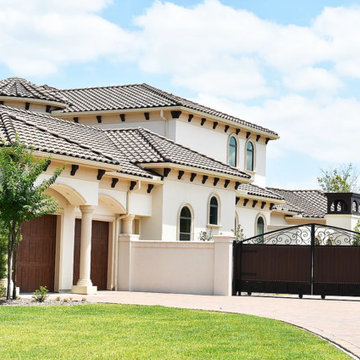
Foto della villa beige mediterranea a due piani di medie dimensioni con rivestimento in pietra, tetto a padiglione e copertura in tegole
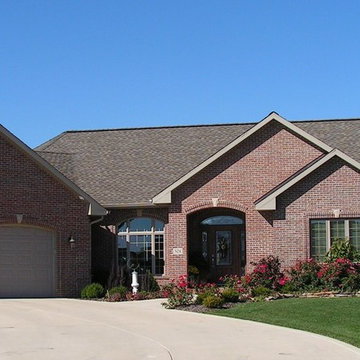
Immagine della villa grande rossa classica a un piano con rivestimento in mattoni, tetto a capanna e copertura in tegole
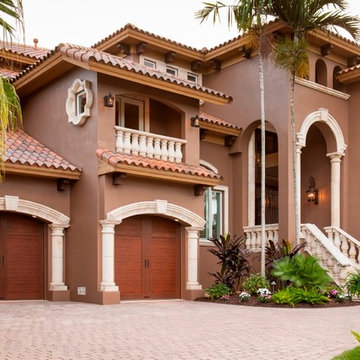
Foto della villa grande marrone mediterranea a tre piani con rivestimento in cemento, tetto a capanna e copertura in tegole
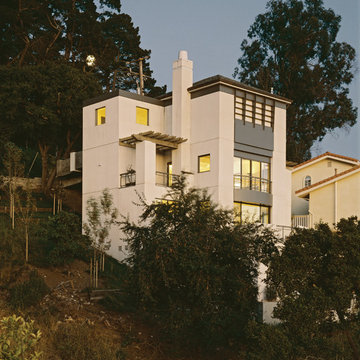
Mark Trousdale, photographer.
New home on very steep hillside. The home is a very efficient and compact three bedroom residence. The garage is situated at the top level with the living room and bedrooms located on the levels below.
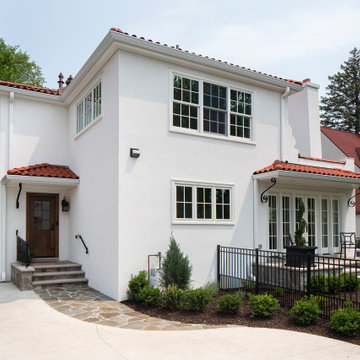
Foto della villa bianca mediterranea a due piani con rivestimento in stucco e copertura in tegole
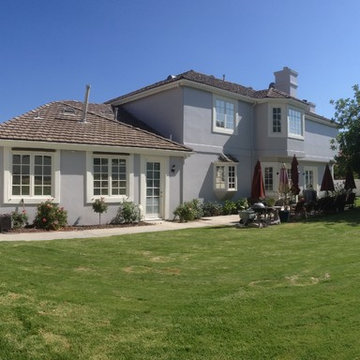
Complete Exterior Re-paint in Calabasas, Ca.
All gray stucco, swiss coffee trim and french doors and windows. Sherwin Williams Duration Exterior paint.
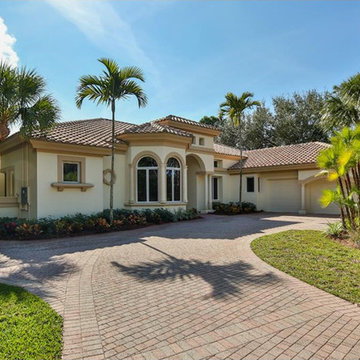
Idee per la villa grande beige mediterranea a due piani con rivestimento in stucco, tetto a padiglione e copertura in tegole
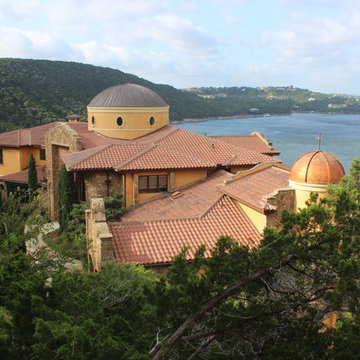
ReRoof & Repairs
Esempio della villa ampia gialla mediterranea a tre piani con rivestimento in stucco, tetto a padiglione e copertura in tegole
Esempio della villa ampia gialla mediterranea a tre piani con rivestimento in stucco, tetto a padiglione e copertura in tegole
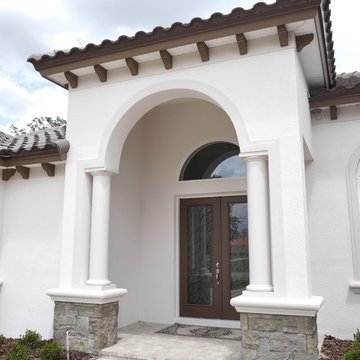
Foto della villa beige classica a un piano di medie dimensioni con rivestimento in stucco, tetto a padiglione e copertura in tegole
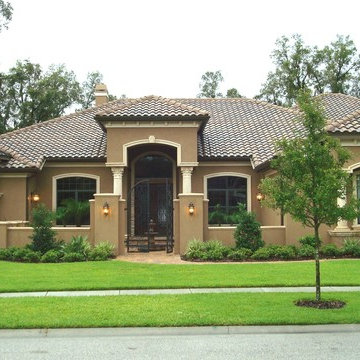
Ispirazione per la villa grande marrone mediterranea a un piano con rivestimento in stucco, tetto a padiglione e copertura in tegole
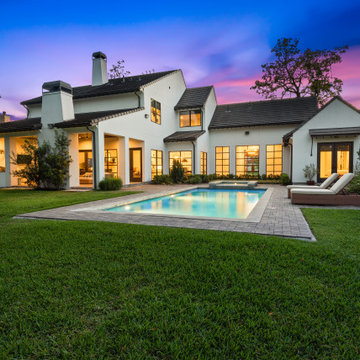
Immagine della villa grande beige classica a due piani con rivestimento in stucco, tetto a padiglione, copertura in tegole e tetto marrone
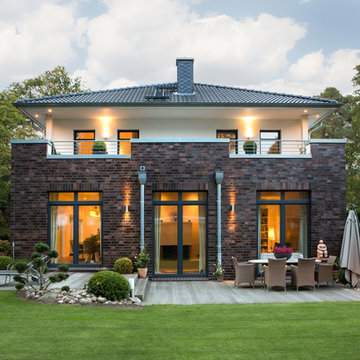
Wer sagt denn, dass sich Widersprüche ausschließen?
Urban und ländlich. Streng und leicht. Für HGK sind das nicht unauflösliche Widersprüche, sondern eine zu bewältigende Herausforderung. Denn wer das richtige Grundstück und die richtige Architektur angeboten bekommt, kann beides zugleich haben. Dieses Haus ist ein Paradebeispiel dafür.
Werden wir konkret: Dem Bauherren war einerseits die Nähe zum Flughafen und ein urbanes Umfeld wichtig. Andererseits kam es ihm auf ein Wohnen an, das sich ins ländliche Grüne öffnet. Außerdem wichtig: Das Haus sollte im gewohnten Umfeld gebaut werden, damit die drei Kinder weiter zu Ihrer Schule gehen können.
HGK suchte und fand es: das passende Grundstück für diese Vorgaben und auch die Architektur, die HGK zusammen mit dem Bauherrn und dem Architekten entwarf.
Sie ist von klarer Strenge, und steht mit ihren Anklängen an die Backsteinmoderne für eine klassische urbane Orientierung. Jedoch löst sich die Strenge im Innenraum zugunsten von großzügigen, transparenten, sehr lichten Räumen völlig auf – und transportieren das grüne Umfeld quasi ins Haus.
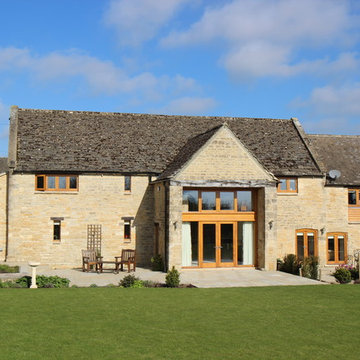
Cotswold barn conversion for a private client in Bourton-on-the-Water including design, planning and listed building, end-to-end project management and contract administration.
Facciate di case con copertura in tegole
9