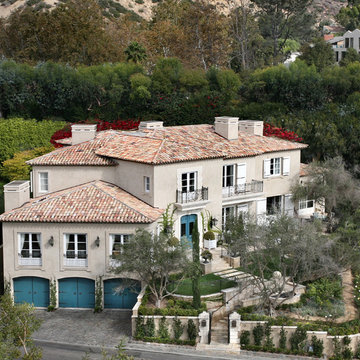Facciate di case con copertura in tegole e copertura verde
Filtra anche per:
Budget
Ordina per:Popolari oggi
101 - 120 di 26.189 foto
1 di 3
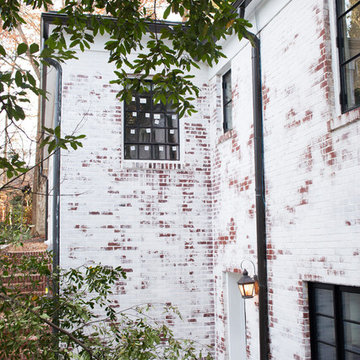
Foto della villa grande bianca classica a un piano con rivestimento in mattoni, tetto a padiglione e copertura in tegole
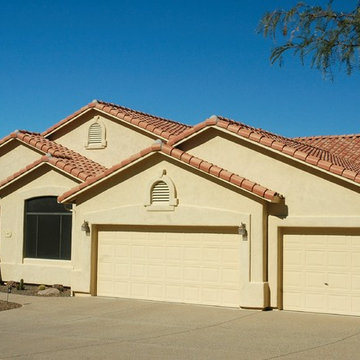
Immagine della villa gialla american style a un piano di medie dimensioni con rivestimento in stucco, tetto a capanna e copertura in tegole
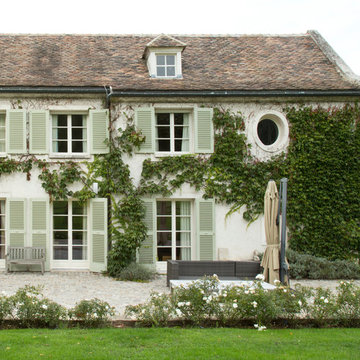
Louise Frydman
Idee per la villa ampia bianca country a tre piani con tetto a capanna e copertura in tegole
Idee per la villa ampia bianca country a tre piani con tetto a capanna e copertura in tegole
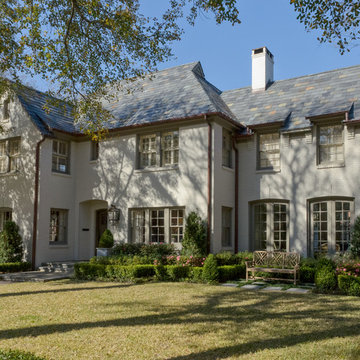
Photo: Murphy Mears Architects | KH
Ispirazione per la villa grande beige classica a due piani con rivestimento in mattoni, tetto a capanna e copertura in tegole
Ispirazione per la villa grande beige classica a due piani con rivestimento in mattoni, tetto a capanna e copertura in tegole
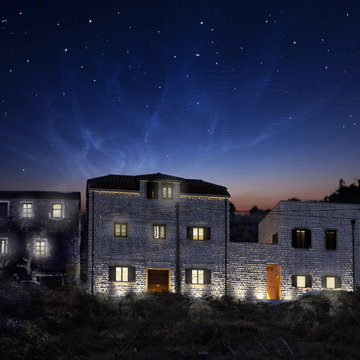
Front elevation with night illuminations, rocky hillside of the peninsula behind.
Esempio della villa beige mediterranea a tre piani con rivestimento in pietra, tetto piano e copertura verde
Esempio della villa beige mediterranea a tre piani con rivestimento in pietra, tetto piano e copertura verde
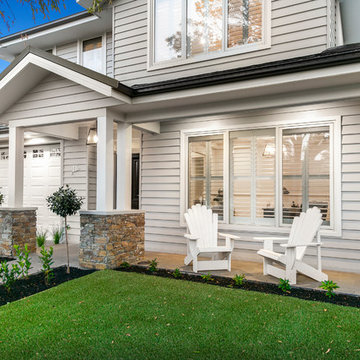
Tracii Wearne
Idee per la villa grande grigia classica a due piani con rivestimento in legno, tetto a capanna e copertura in tegole
Idee per la villa grande grigia classica a due piani con rivestimento in legno, tetto a capanna e copertura in tegole
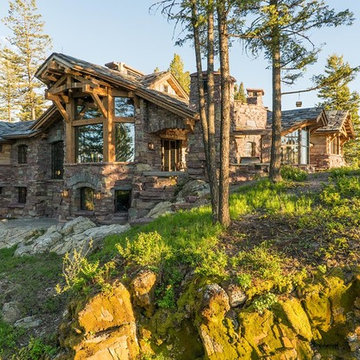
Gravity Shots
Ispirazione per la villa con rivestimento in pietra, tetto a capanna e copertura in tegole
Ispirazione per la villa con rivestimento in pietra, tetto a capanna e copertura in tegole
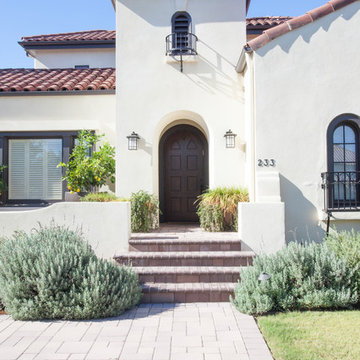
We were excited when the homeowners of this project approached us to help them with their whole house remodel as this is a historic preservation project. The historical society has approved this remodel. As part of that distinction we had to honor the original look of the home; keeping the façade updated but intact. For example the doors and windows are new but they were made as replicas to the originals. The homeowners were relocating from the Inland Empire to be closer to their daughter and grandchildren. One of their requests was additional living space. In order to achieve this we added a second story to the home while ensuring that it was in character with the original structure. The interior of the home is all new. It features all new plumbing, electrical and HVAC. Although the home is a Spanish Revival the homeowners style on the interior of the home is very traditional. The project features a home gym as it is important to the homeowners to stay healthy and fit. The kitchen / great room was designed so that the homewoners could spend time with their daughter and her children. The home features two master bedroom suites. One is upstairs and the other one is down stairs. The homeowners prefer to use the downstairs version as they are not forced to use the stairs. They have left the upstairs master suite as a guest suite.
Enjoy some of the before and after images of this project:
http://www.houzz.com/discussions/3549200/old-garage-office-turned-gym-in-los-angeles
http://www.houzz.com/discussions/3558821/la-face-lift-for-the-patio
http://www.houzz.com/discussions/3569717/la-kitchen-remodel
http://www.houzz.com/discussions/3579013/los-angeles-entry-hall
http://www.houzz.com/discussions/3592549/exterior-shots-of-a-whole-house-remodel-in-la
http://www.houzz.com/discussions/3607481/living-dining-rooms-become-a-library-and-formal-dining-room-in-la
http://www.houzz.com/discussions/3628842/bathroom-makeover-in-los-angeles-ca
http://www.houzz.com/discussions/3640770/sweet-dreams-la-bedroom-remodels
Exterior: Approved by the historical society as a Spanish Revival, the second story of this home was an addition. All of the windows and doors were replicated to match the original styling of the house. The roof is a combination of Gable and Hip and is made of red clay tile. The arched door and windows are typical of Spanish Revival. The home also features a Juliette Balcony and window.
Library / Living Room: The library offers Pocket Doors and custom bookcases.
Powder Room: This powder room has a black toilet and Herringbone travertine.
Kitchen: This kitchen was designed for someone who likes to cook! It features a Pot Filler, a peninsula and an island, a prep sink in the island, and cookbook storage on the end of the peninsula. The homeowners opted for a mix of stainless and paneled appliances. Although they have a formal dining room they wanted a casual breakfast area to enjoy informal meals with their grandchildren. The kitchen also utilizes a mix of recessed lighting and pendant lights. A wine refrigerator and outlets conveniently located on the island and around the backsplash are the modern updates that were important to the homeowners.
Master bath: The master bath enjoys both a soaking tub and a large shower with body sprayers and hand held. For privacy, the bidet was placed in a water closet next to the shower. There is plenty of counter space in this bathroom which even includes a makeup table.
Staircase: The staircase features a decorative niche
Upstairs master suite: The upstairs master suite features the Juliette balcony
Outside: Wanting to take advantage of southern California living the homeowners requested an outdoor kitchen complete with retractable awning. The fountain and lounging furniture keep it light.
Home gym: This gym comes completed with rubberized floor covering and dedicated bathroom. It also features its own HVAC system and wall mounted TV.
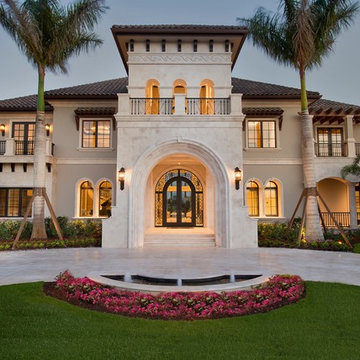
Columns made of egyptian rock adorn the outside of this grand estate, with nearly 24,000 sqft. of living space.
Esempio della villa ampia beige mediterranea a due piani con tetto a padiglione, copertura in tegole e rivestimento in stucco
Esempio della villa ampia beige mediterranea a due piani con tetto a padiglione, copertura in tegole e rivestimento in stucco
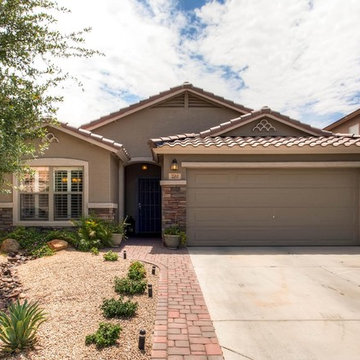
Upgraded exterior paint to Evershield for additional UV protection; velvet sheen
Phoenix Valley's #1 Choice For Residential Interior/Exterior Painting
Paint & Wall Coverings
Location: Queen Creek, AZ 85142
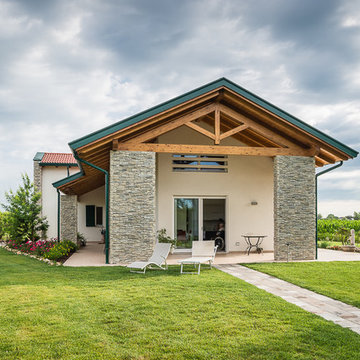
Corrado Piccoli
Ispirazione per la villa bianca country a due piani di medie dimensioni con rivestimenti misti, tetto a capanna e copertura in tegole
Ispirazione per la villa bianca country a due piani di medie dimensioni con rivestimenti misti, tetto a capanna e copertura in tegole
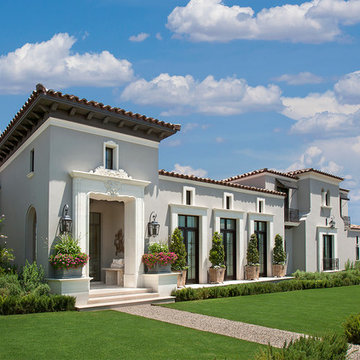
Dino Tonn
Esempio della villa grande beige mediterranea a due piani con rivestimento in stucco, tetto a capanna e copertura in tegole
Esempio della villa grande beige mediterranea a due piani con rivestimento in stucco, tetto a capanna e copertura in tegole
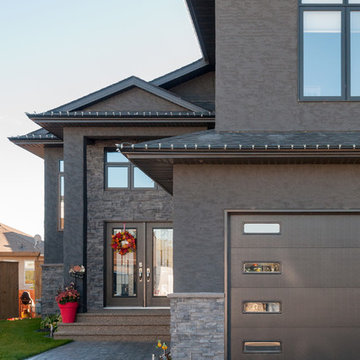
Idee per la villa grande grigia contemporanea a due piani con rivestimento in stucco, tetto a capanna e copertura in tegole
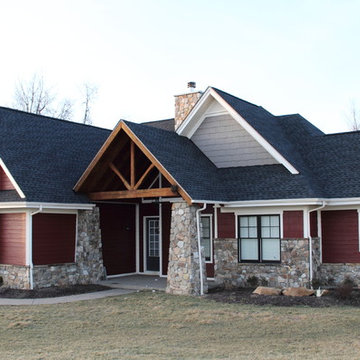
Foto della villa grande rossa american style a due piani con rivestimenti misti, tetto a capanna e copertura in tegole
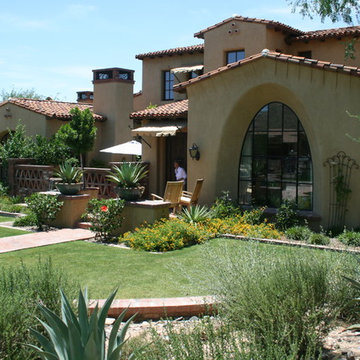
Foto della villa grande beige mediterranea a due piani con rivestimento in stucco, tetto a capanna e copertura in tegole
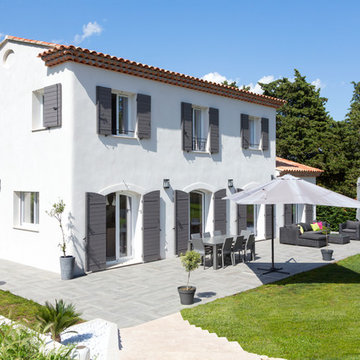
Gabrielle Voinot
Ispirazione per la villa bianca mediterranea a due piani con rivestimenti misti, tetto a capanna e copertura in tegole
Ispirazione per la villa bianca mediterranea a due piani con rivestimenti misti, tetto a capanna e copertura in tegole
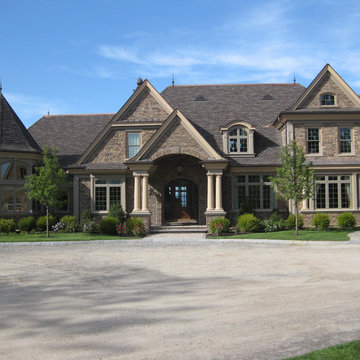
Esempio della villa ampia marrone american style a tre piani con rivestimento in pietra, tetto a capanna e copertura in tegole
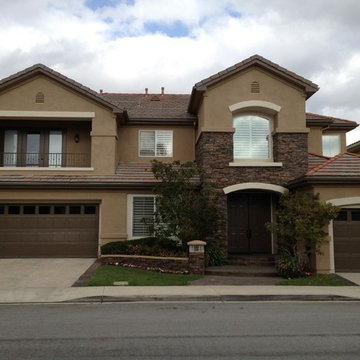
Esempio della villa marrone classica a due piani di medie dimensioni con rivestimento in stucco, tetto a capanna e copertura in tegole

This prefabricated 1,800 square foot Certified Passive House is designed and built by The Artisans Group, located in the rugged central highlands of Shaw Island, in the San Juan Islands. It is the first Certified Passive House in the San Juans, and the fourth in Washington State. The home was built for $330 per square foot, while construction costs for residential projects in the San Juan market often exceed $600 per square foot. Passive House measures did not increase this projects’ cost of construction.
The clients are retired teachers, and desired a low-maintenance, cost-effective, energy-efficient house in which they could age in place; a restful shelter from clutter, stress and over-stimulation. The circular floor plan centers on the prefabricated pod. Radiating from the pod, cabinetry and a minimum of walls defines functions, with a series of sliding and concealable doors providing flexible privacy to the peripheral spaces. The interior palette consists of wind fallen light maple floors, locally made FSC certified cabinets, stainless steel hardware and neutral tiles in black, gray and white. The exterior materials are painted concrete fiberboard lap siding, Ipe wood slats and galvanized metal. The home sits in stunning contrast to its natural environment with no formal landscaping.
Photo Credit: Art Gray
Facciate di case con copertura in tegole e copertura verde
6
