Facciate di case con copertura in tegole e copertura in metallo o lamiera
Filtra anche per:
Budget
Ordina per:Popolari oggi
161 - 180 di 70.028 foto
1 di 3
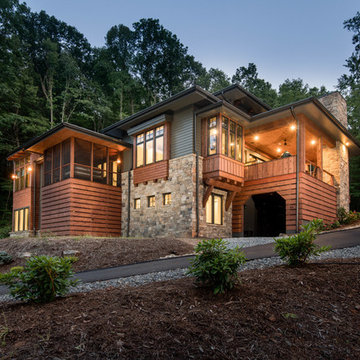
Immagine della villa grande multicolore contemporanea a tre piani con rivestimenti misti e copertura in metallo o lamiera

Rich Montalbano
Foto della villa piccola bianca mediterranea a due piani con rivestimento in stucco, tetto a padiglione e copertura in metallo o lamiera
Foto della villa piccola bianca mediterranea a due piani con rivestimento in stucco, tetto a padiglione e copertura in metallo o lamiera
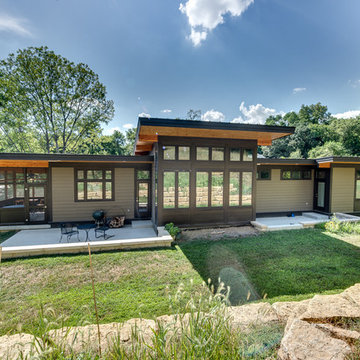
Rear view of house with patios and screened porch
Photo by Sarah Terranova
Ispirazione per la facciata di una casa multicolore moderna a un piano di medie dimensioni con rivestimenti misti e copertura in metallo o lamiera
Ispirazione per la facciata di una casa multicolore moderna a un piano di medie dimensioni con rivestimenti misti e copertura in metallo o lamiera

The Kiguchi family moved into their Austin, Texas home in 1994. Built in the 1980’s as part of a neighborhood development, they happily raised their family here but longed for something more contemporary. Once they became empty nesters, they decided it was time for a major remodel. After spending many years visiting Austin AIA Home Tours that highlight contemporary residential architecture, they had a lot of ideas and in 2013 were ready to interview architects and get their renovation underway.
The project turned into a major remodel due to an unstable foundation. Architects Ben Arbib and Ed Hughey, of Arbib Hughey Design were hired to solve the structural issue and look for inspiration in the bones of the house, which sat on top of a hillside and was surrounded by great views.
Unfortunately, with the old floor plan, the beautiful views were hidden by small windows that were poorly placed. In order to bring more natural light into the house the window sizes and configurations had to be addressed, all while keeping in mind the homeowners desire for a modern look and feel.
To achieve a more contemporary and sophisticated front of house, a new entry was designed that included removing a two-story bay window and porch. The entrance of the home also became more integrated with the landscape creating a template for new foliage to be planted. Older exterior materials were updated to incorporate a more muted palette of colors with a metal roof, dark grey siding in the back and white stucco in the front. Deep eaves were added over many of the new large windows for clean lines and sun protection.
“Inside it was about opening up the floor plan, expanding the views throughout the house, and updating the material palette to get a modern look that was also warm and inviting,” said Ben from Arbib Hughey Design. “Prior to the remodel, the house had the typical separation of rooms. We removed the walls between them and changed all of the windows to Milgard Thermally Improved Aluminum to connect the inside with the outside. No matter where you are you get nice views and natural light.”
The architects wanted to create some drama, which they accomplished with the window placement and opening up the interior floor plan to an open concept approach. Cabinetry was used to help delineate intimate spaces. To add warmth to an all-white living room, white-washed oak wood floors were installed and pine planks were used around the fireplace. The large windows served as artwork bringing the color of nature into the space.
An octagon shaped, elevated dining room, (named “the turret”), had a big impact on the design of the house. They architects rounded the corners and added larger window openings overlooking a new sunken garden. The great room was also softened by rounding out the corners and that circular theme continued throughout the house, being picked up in skylight wells and kitchen cabinetry. A staircase leading to a catwalk was added and the result was a two-story window wall that flooded the home with natural light.
When asked why Milgard® Thermally Improved Aluminum windows were selected, the architectural team listed many reasons:
1) Aesthetics: “We liked the slim profiles and narrow sightlines. The window frames never get in the way of the view and that was important to us. They also have a very contemporary look that went well with our design.”
2) Options: “We liked that we could get large sliding doors that matched the windows, giving us a very cohesive look and feel throughout the project.”
3) Cost Effective: “Milgard windows are affordable. You get a good product at a good price.”
4) Custom Sizes: “Milgard windows are customizable, which allowed us to get the right window for each location.”
Ready to take on your own traditional to modern home remodeling project? Arbib Hughey Design advises, “Work with a good architect. That means picking a team that is creative, communicative, listens well and is responsive. We think it’s important for an architect to listen to their clients and give them something they want, not something the architect thinks they should have. At the same time you want an architect who is willing and able to think outside the box and offer up design options that you may not have considered. Design is about a lot of back and forth, trying out ideas, getting feedback and trying again.”
The home was completely transformed into a unique, contemporary house perfectly integrated with its site. Internally the home has a natural flow for the occupants and externally it is integrated with the surroundings taking advantage of great natural light. As a side note, it was highly praised as part of the Austin AIA homes tour.
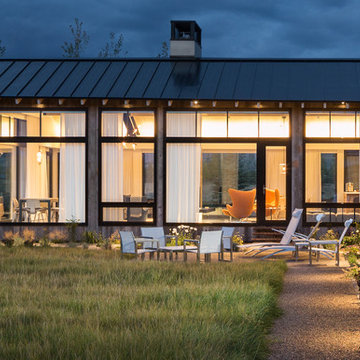
Aaron Kraft / Krafty Photos
Esempio della villa marrone contemporanea a un piano di medie dimensioni con rivestimento in legno, copertura in metallo o lamiera e tetto a capanna
Esempio della villa marrone contemporanea a un piano di medie dimensioni con rivestimento in legno, copertura in metallo o lamiera e tetto a capanna
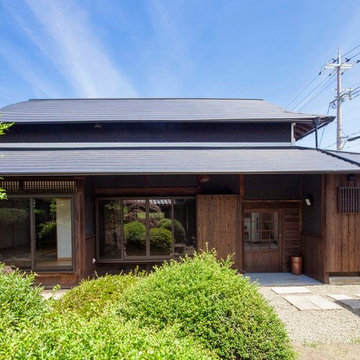
庭から見たところです。
Photo:hiroshi nakazawa
Esempio della villa grande marrone etnica a un piano con rivestimento in legno, tetto a padiglione e copertura in metallo o lamiera
Esempio della villa grande marrone etnica a un piano con rivestimento in legno, tetto a padiglione e copertura in metallo o lamiera

Jessie Preza Photography
Immagine della villa grande multicolore contemporanea a due piani con copertura in metallo o lamiera, rivestimenti misti e tetto a padiglione
Immagine della villa grande multicolore contemporanea a due piani con copertura in metallo o lamiera, rivestimenti misti e tetto a padiglione
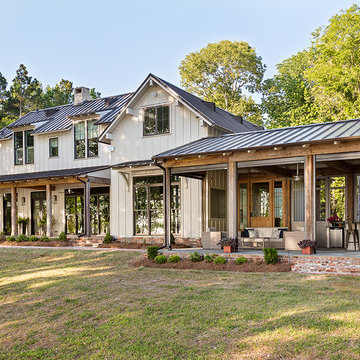
www.farmerpaynearchitects.com
Foto della villa beige country a due piani con tetto a capanna e copertura in metallo o lamiera
Foto della villa beige country a due piani con tetto a capanna e copertura in metallo o lamiera
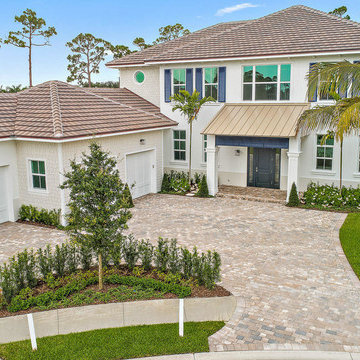
Ispirazione per la villa grande bianca stile marinaro a due piani con rivestimento in stucco, tetto a padiglione, copertura in tegole, tetto marrone e con scandole
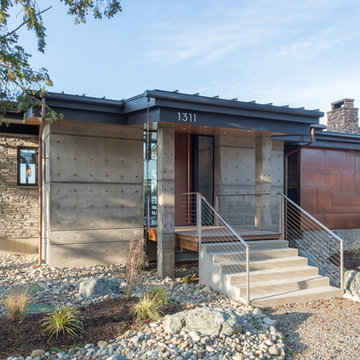
Entryway. Photography by Lucas Henning.
Ispirazione per la facciata di una casa piccola grigia moderna a un piano con rivestimento in cemento e copertura in metallo o lamiera
Ispirazione per la facciata di una casa piccola grigia moderna a un piano con rivestimento in cemento e copertura in metallo o lamiera
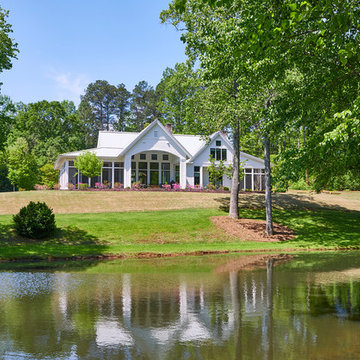
Lauren Rubenstein Photography
Ispirazione per la villa grande bianca classica a un piano con rivestimento in legno, tetto a capanna e copertura in metallo o lamiera
Ispirazione per la villa grande bianca classica a un piano con rivestimento in legno, tetto a capanna e copertura in metallo o lamiera
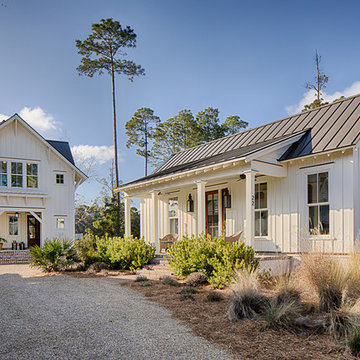
Duck Crossing is a mini compound built over time for our family in Palmetto Bluff, Bluffton, SC. We began with the small one story guest cottage, added the carriage house for our daughters and then, as we determined we needed one gathering space for friends and family, the main house. The challenge was to build a light and bright home that would take full advantage of the lake and preserve views and have enough room for everyone to congregate.
We decided to build an upside down/reverse floorplan home, where the main living areas are on the 2nd floor. We built one great room, encompassing kitchen, dining, living, deck and design studio - added tons of windows and an open staircase, vaulted the ceilings, painted everything white and did whatever else we could to make the small space feel open and welcoming - we think we accomplished this, and then some. The kitchen appliances are behind doors, the island is great for serving and gathering, the tv is hidden - all attention is to the view. When everyone needs their separate space, there are 2 bedrooms below and then additional sleeping, bathing and eating spaces in the cottage and carriage house - it is all just perfect!
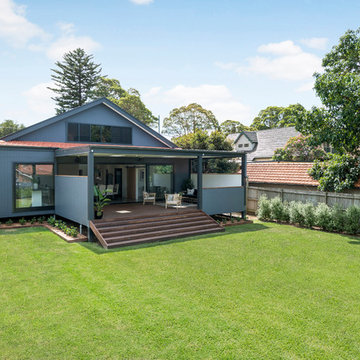
Esempio della villa nera contemporanea a due piani di medie dimensioni con rivestimento in legno, tetto a capanna e copertura in tegole
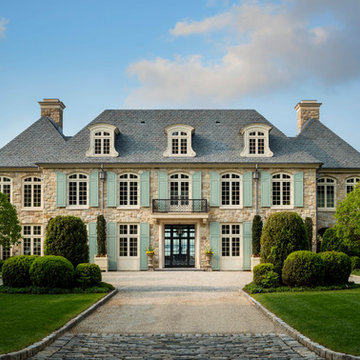
Mark P. Finlay Architects, AIA
Warren Jagger Photography
Idee per la villa beige a due piani con rivestimento in pietra, tetto a padiglione e copertura in tegole
Idee per la villa beige a due piani con rivestimento in pietra, tetto a padiglione e copertura in tegole
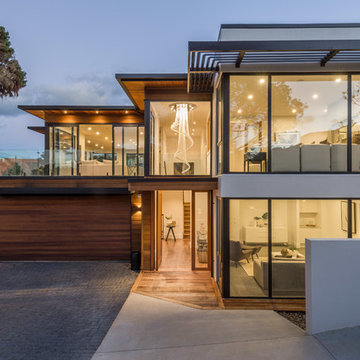
Mike Hollman
Foto della facciata di una casa a schiera bianca contemporanea a due piani di medie dimensioni con tetto piano, rivestimento in legno e copertura in metallo o lamiera
Foto della facciata di una casa a schiera bianca contemporanea a due piani di medie dimensioni con tetto piano, rivestimento in legno e copertura in metallo o lamiera
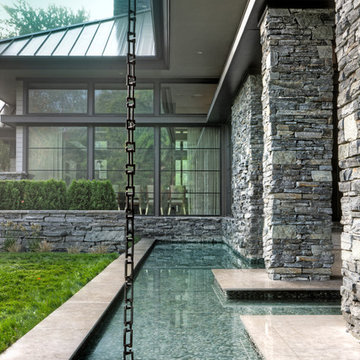
Photos by Beth Singer
Architecture/Build: Luxe Homes Design Build
Ispirazione per la villa grande grigia moderna a due piani con rivestimento in pietra, tetto a capanna e copertura in metallo o lamiera
Ispirazione per la villa grande grigia moderna a due piani con rivestimento in pietra, tetto a capanna e copertura in metallo o lamiera
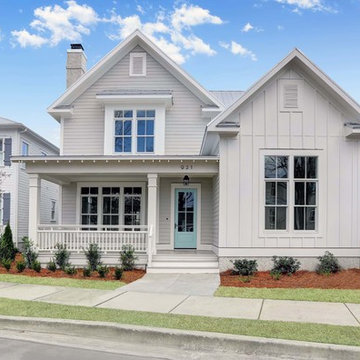
Immagine della villa grigia country a due piani con rivestimento in vinile, tetto a capanna e copertura in metallo o lamiera

Esempio della villa grigia moderna a un piano con rivestimento con lastre in cemento, tetto a padiglione e copertura in metallo o lamiera
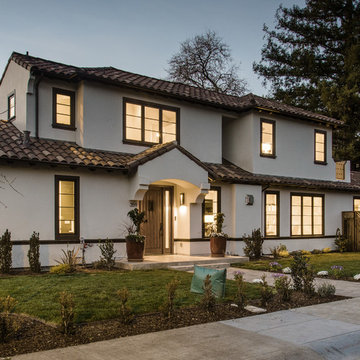
Immagine della villa beige mediterranea a due piani di medie dimensioni con rivestimento in stucco, tetto a capanna e copertura in tegole

This mid-century modern was a full restoration back to this home's former glory. New cypress siding was installed to match the home's original appearance. New windows with period correct mulling and details were installed throughout the home.
Photo credit - Inspiro 8 Studios
Facciate di case con copertura in tegole e copertura in metallo o lamiera
9