Facciate di case con copertura in metallo o lamiera
Filtra anche per:
Budget
Ordina per:Popolari oggi
101 - 120 di 5.747 foto
1 di 3
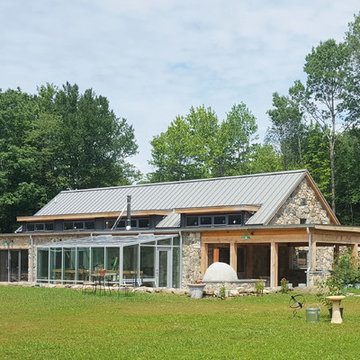
Foto della villa country con rivestimento in pietra, tetto a capanna e copertura in metallo o lamiera
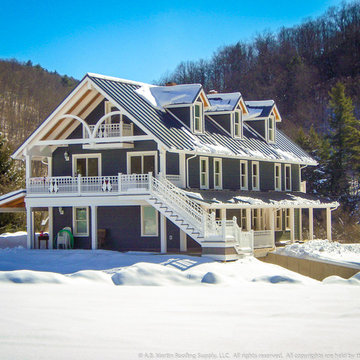
A beautiful Potter County cabin in the snowy valley. Featuring 3 attic dormers, arched beams, duck-themed balcony railing, and a metal roof from A.B. Martin Roofing Supply.

Welcome to our beautiful, brand-new Laurel A single module suite. The Laurel A combines flexibility and style in a compact home at just 504 sq. ft. With one bedroom, one full bathroom, and an open-concept kitchen with a breakfast bar and living room with an electric fireplace, the Laurel Suite A is both cozy and convenient. Featuring vaulted ceilings throughout and plenty of windows, it has a bright and spacious feel inside.

狭小地だけど明るいリビングがいい。
在宅勤務に対応した書斎がいる。
落ち着いたモスグリーンとレッドシダーの外壁。
家事がしやすいように最適な間取りを。
家族のためだけの動線を考え、たったひとつ間取りにたどり着いた。
快適に暮らせるように付加断熱で覆った。
そんな理想を取り入れた建築計画を一緒に考えました。
そして、家族の想いがまたひとつカタチになりました。
外皮平均熱貫流率(UA値) : 0.37W/m2・K
断熱等性能等級 : 等級[4]
一次エネルギー消費量等級 : 等級[5]
耐震等級 : 等級[3]
構造計算:許容応力度計算
仕様:
長期優良住宅認定
地域型住宅グリーン化事業(長寿命型)
家族構成:30代夫婦
施工面積:95.22 ㎡ ( 28.80 坪)
竣工:2021年3月
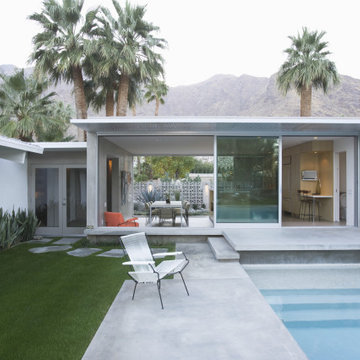
Our client wanted a Modern addition while paying homage to the local "70s Contemporary" architecture. Our indoor/outdoor approach became delineated by the stair into the addition creating an immersive experience with the pool and the mountain backdrop.
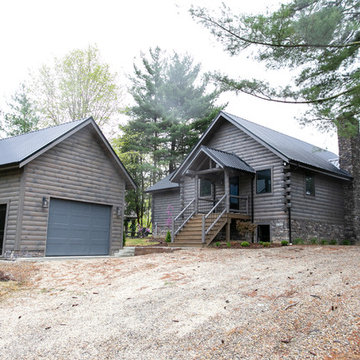
Gray Stained Log Home with Matching Garage. Gray stone covering the foundation and all the way up the chimney. Small rear stoop with stairs down the garage. Small view of the front porch and stairs.
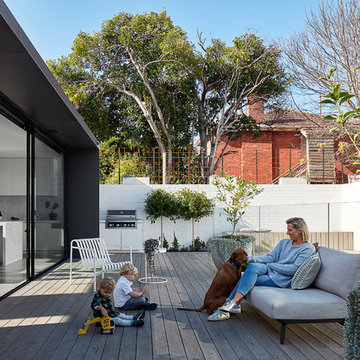
jack lovel
Foto della villa grande grigia contemporanea a un piano con rivestimento in cemento, tetto piano e copertura in metallo o lamiera
Foto della villa grande grigia contemporanea a un piano con rivestimento in cemento, tetto piano e copertura in metallo o lamiera

This original 2 bedroom dogtrot home was built in the late 1800s. 120 years later we completely replaced the siding, added 1400 square feet and did a full interior renovation.

James Florio & Kyle Duetmeyer
Ispirazione per la villa nera moderna a due piani di medie dimensioni con rivestimento in metallo, tetto a capanna e copertura in metallo o lamiera
Ispirazione per la villa nera moderna a due piani di medie dimensioni con rivestimento in metallo, tetto a capanna e copertura in metallo o lamiera

McNichols® Perforated Metal was used to help shade the sunlight from high glass balcony windows, as well as provide privacy to occupants. The sunscreens also diffuse heat, protect the interior and conserve energy.

Front of home from Montgomery Avenue with view of entry steps and planters.
Immagine della facciata di una casa grande verde moderna a piani sfalsati con rivestimento con lastre in cemento e copertura in metallo o lamiera
Immagine della facciata di una casa grande verde moderna a piani sfalsati con rivestimento con lastre in cemento e copertura in metallo o lamiera
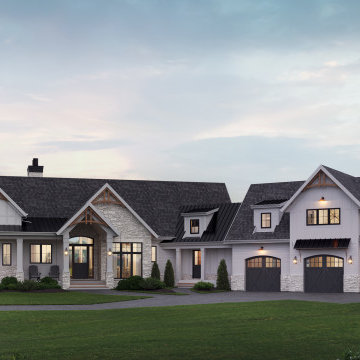
This traditional two-story luxury home is spacious yet cozy with a welcoming exterior featuring stone, decorative panelling, and an impressive covered entry. A simple roofline allows the details, including cedar accents and beautiful columns, to stand out. Dark doors and window frames contrast beautifully with white exterior cladding and light-coloured stone. Each window has a unique view of the stunning surrounding property. Two balconies, a huge back deck for entertaining, and a patio all overlook a lovely pond to the rear of the house. The large, three-bay garage features a dedicated workspace, and above the garage is a one-bedroom guest suite
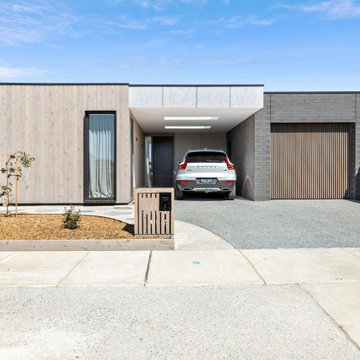
Ispirazione per la villa a un piano di medie dimensioni con rivestimenti misti, tetto piano, copertura in metallo o lamiera e tetto grigio

Extior of the home Resembling a typical form with direct insets and contemporary attributes that allow for a balanced end goal.
Foto della villa piccola nera contemporanea a tre piani con rivestimento in vinile, copertura in metallo o lamiera, tetto bianco e pannelli sovrapposti
Foto della villa piccola nera contemporanea a tre piani con rivestimento in vinile, copertura in metallo o lamiera, tetto bianco e pannelli sovrapposti
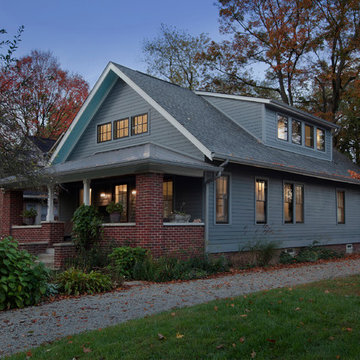
Rebuilt Craftsman-style home fits with character, scale, and charm of the existing neighborhood streetscape - Architecture/Interior Design/Renderings/Photography: HAUS | Architecture - Construction Management: WERK | Building Modern
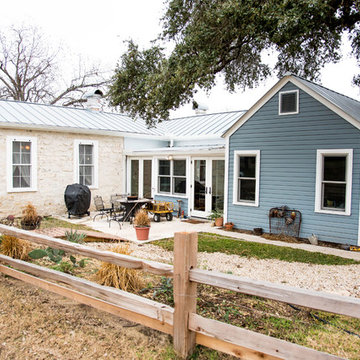
Foto della villa blu country a un piano di medie dimensioni con rivestimenti misti, tetto a capanna e copertura in metallo o lamiera
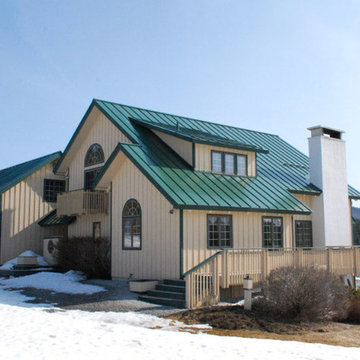
Foto della facciata di una casa grande beige classica a due piani con rivestimenti misti e copertura in metallo o lamiera
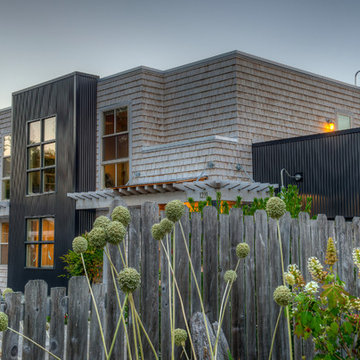
Photography by Lucas Henning.
Foto della villa marrone contemporanea a due piani di medie dimensioni con rivestimenti misti, tetto piano e copertura in metallo o lamiera
Foto della villa marrone contemporanea a due piani di medie dimensioni con rivestimenti misti, tetto piano e copertura in metallo o lamiera

Detail of front entry canopy pylon. photo by Jeffery Edward Tryon
Esempio della villa piccola marrone moderna a un piano con rivestimento in metallo, tetto piano, copertura in metallo o lamiera, tetto nero e pannelli sovrapposti
Esempio della villa piccola marrone moderna a un piano con rivestimento in metallo, tetto piano, copertura in metallo o lamiera, tetto nero e pannelli sovrapposti
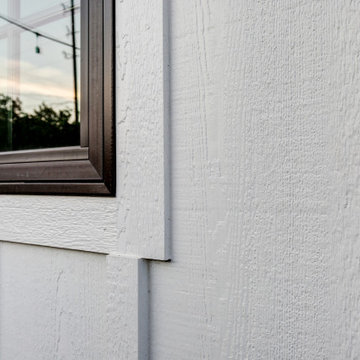
This urban craftsman style bungalow was a pop-top renovation to make room for a growing family. We transformed a stucco exterior to this beautiful board and batten farmhouse style. You can find this home near Sloans Lake in Denver in an up and coming neighborhood of west Denver.
This urban craftsman style bungalow was a pop-top renovation to make room for a growing family. We transformed a stucco exterior to this beautiful board and batten farmhouse style. You can find this home near Sloans Lake in Denver in an up and coming neighborhood of west Denver.
Colorado Siding Repair replaced the siding and panted the white farmhouse with Sherwin Williams Duration exterior paint.
Facciate di case con copertura in metallo o lamiera
6