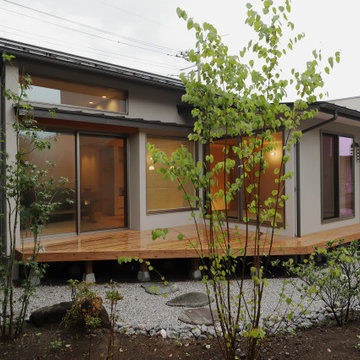Facciate di case con copertura in metallo o lamiera e tetto nero
Filtra anche per:
Budget
Ordina per:Popolari oggi
121 - 140 di 4.127 foto
1 di 3

Foto della villa ampia grigia moderna a quattro piani con rivestimento in pietra, tetto piano, copertura in metallo o lamiera e tetto nero
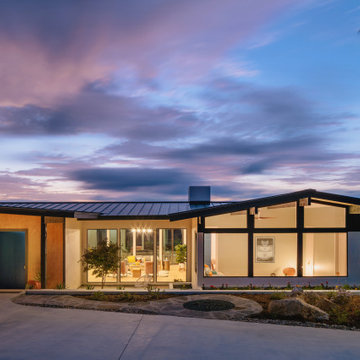
Our Austin studio decided to go bold with this project by ensuring that each space had a unique identity in the Mid-Century Modern style bathroom, butler's pantry, and mudroom. We covered the bathroom walls and flooring with stylish beige and yellow tile that was cleverly installed to look like two different patterns. The mint cabinet and pink vanity reflect the mid-century color palette. The stylish knobs and fittings add an extra splash of fun to the bathroom.
The butler's pantry is located right behind the kitchen and serves multiple functions like storage, a study area, and a bar. We went with a moody blue color for the cabinets and included a raw wood open shelf to give depth and warmth to the space. We went with some gorgeous artistic tiles that create a bold, intriguing look in the space.
In the mudroom, we used siding materials to create a shiplap effect to create warmth and texture – a homage to the classic Mid-Century Modern design. We used the same blue from the butler's pantry to create a cohesive effect. The large mint cabinets add a lighter touch to the space.
---
Project designed by the Atomic Ranch featured modern designers at Breathe Design Studio. From their Austin design studio, they serve an eclectic and accomplished nationwide clientele including in Palm Springs, LA, and the San Francisco Bay Area.
For more about Breathe Design Studio, see here: https://www.breathedesignstudio.com/
To learn more about this project, see here: https://www.breathedesignstudio.com/atomic-ranch

Detail of front entry canopy pylon. photo by Jeffery Edward Tryon
Esempio della villa piccola marrone moderna a un piano con rivestimento in metallo, tetto piano, copertura in metallo o lamiera, tetto nero e pannelli sovrapposti
Esempio della villa piccola marrone moderna a un piano con rivestimento in metallo, tetto piano, copertura in metallo o lamiera, tetto nero e pannelli sovrapposti
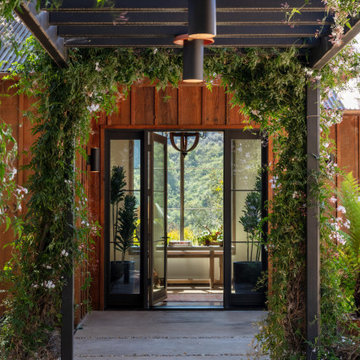
Immagine della villa marrone rustica a un piano con rivestimento in legno, copertura in metallo o lamiera, tetto nero e pannelli e listelle di legno
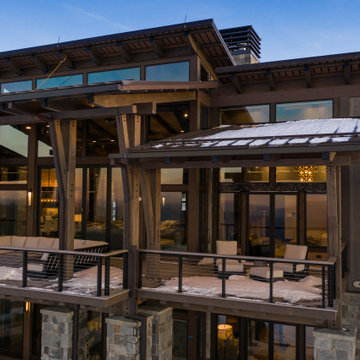
VPC’s featured Custom Home Project of the Month for March is the spectacular Mountain Modern Lodge. With six bedrooms, six full baths, and two half baths, this custom built 11,200 square foot timber frame residence exemplifies breathtaking mountain luxury.
The home borrows inspiration from its surroundings with smooth, thoughtful exteriors that harmonize with nature and create the ultimate getaway. A deck constructed with Brazilian hardwood runs the entire length of the house. Other exterior design elements include both copper and Douglas Fir beams, stone, standing seam metal roofing, and custom wire hand railing.
Upon entry, visitors are introduced to an impressively sized great room ornamented with tall, shiplap ceilings and a patina copper cantilever fireplace. The open floor plan includes Kolbe windows that welcome the sweeping vistas of the Blue Ridge Mountains. The great room also includes access to the vast kitchen and dining area that features cabinets adorned with valances as well as double-swinging pantry doors. The kitchen countertops exhibit beautifully crafted granite with double waterfall edges and continuous grains.
VPC’s Modern Mountain Lodge is the very essence of sophistication and relaxation. Each step of this contemporary design was created in collaboration with the homeowners. VPC Builders could not be more pleased with the results of this custom-built residence.
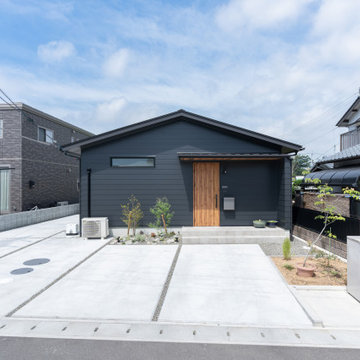
ご主人こだわりの"マットブラックのガルバ"でスッキリとしたシンプルな外観に仕上げ、軒天にはレッドシダーを張ってオシャレ度アップ。玄関周りの植栽が、空間の良いアクセントになっています。
Foto della villa nera moderna a un piano con tetto a capanna, copertura in metallo o lamiera e tetto nero
Foto della villa nera moderna a un piano con tetto a capanna, copertura in metallo o lamiera e tetto nero
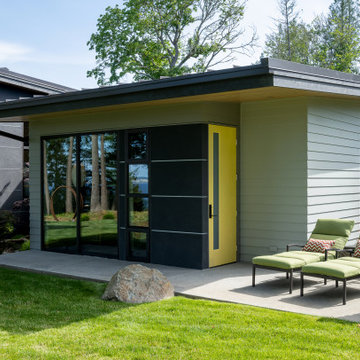
View of guest bedroom wing.
Foto della facciata di una casa multicolore moderna a un piano di medie dimensioni con rivestimenti misti, copertura in metallo o lamiera, tetto nero, pannelli sovrapposti e abbinamento di colori
Foto della facciata di una casa multicolore moderna a un piano di medie dimensioni con rivestimenti misti, copertura in metallo o lamiera, tetto nero, pannelli sovrapposti e abbinamento di colori
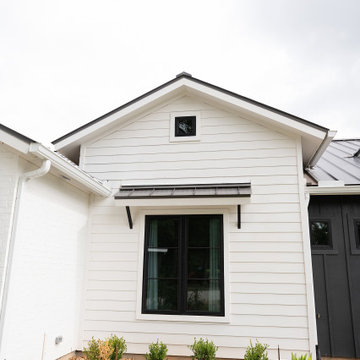
Ispirazione per la villa grande country a un piano con rivestimenti misti, tetto a padiglione, copertura in metallo o lamiera, tetto nero e pannelli e listelle di legno
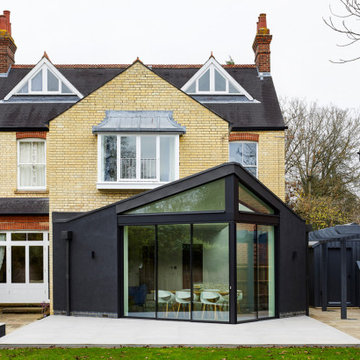
Exterior view of house extension in cambridge
Ispirazione per la facciata di una casa bifamiliare nera contemporanea con rivestimento in stucco, tetto a capanna, copertura in metallo o lamiera e tetto nero
Ispirazione per la facciata di una casa bifamiliare nera contemporanea con rivestimento in stucco, tetto a capanna, copertura in metallo o lamiera e tetto nero
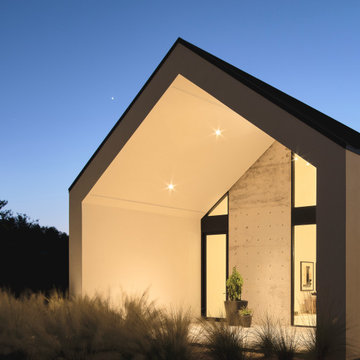
Photo by Roehner + Ryan
Foto della villa a un piano con rivestimento in legno, tetto a capanna, copertura in metallo o lamiera e tetto nero
Foto della villa a un piano con rivestimento in legno, tetto a capanna, copertura in metallo o lamiera e tetto nero

Idee per la villa grande bianca country a tre piani con rivestimenti misti, tetto a capanna, copertura in metallo o lamiera, tetto nero e pannelli e listelle di legno
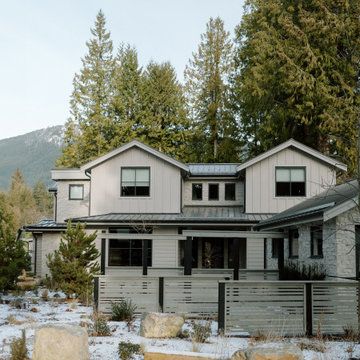
Ispirazione per la villa grande grigia country a due piani con rivestimento con lastre in cemento, tetto a capanna, copertura in metallo o lamiera e tetto nero
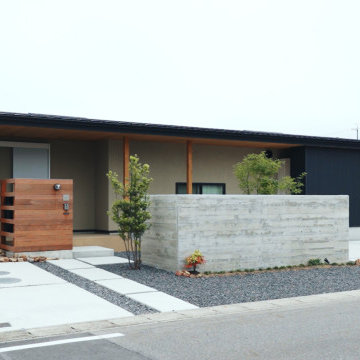
外観はガルバリウム鋼板と塗り壁を張分けしています。
Ispirazione per la villa nera a un piano con tetto a capanna, copertura in metallo o lamiera e tetto nero
Ispirazione per la villa nera a un piano con tetto a capanna, copertura in metallo o lamiera e tetto nero
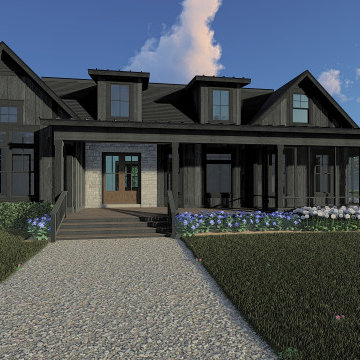
Esempio della villa nera country a due piani di medie dimensioni con rivestimento in legno, tetto a capanna, copertura in metallo o lamiera, tetto nero e pannelli e listelle di legno
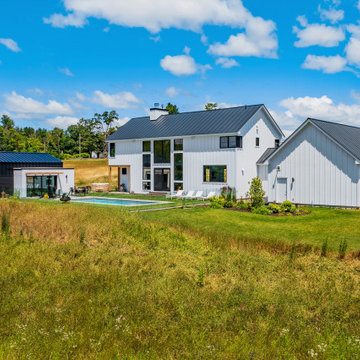
Esempio della villa bianca contemporanea a due piani di medie dimensioni con rivestimento in legno, tetto a capanna, copertura in metallo o lamiera, tetto nero e pannelli e listelle di legno
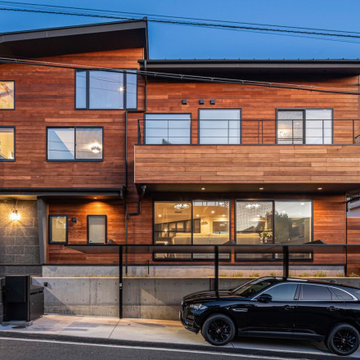
建物正面
Esempio della facciata di una casa grande marrone moderna a due piani con rivestimento in legno, copertura in metallo o lamiera e tetto nero
Esempio della facciata di una casa grande marrone moderna a due piani con rivestimento in legno, copertura in metallo o lamiera e tetto nero
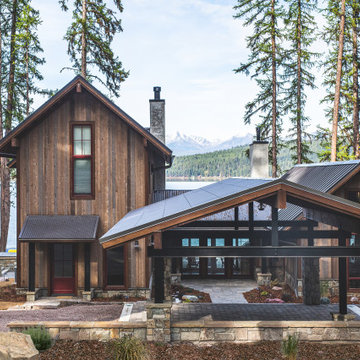
Idee per la villa piccola marrone rustica a due piani con rivestimento in legno, tetto a capanna, copertura in metallo o lamiera e tetto nero
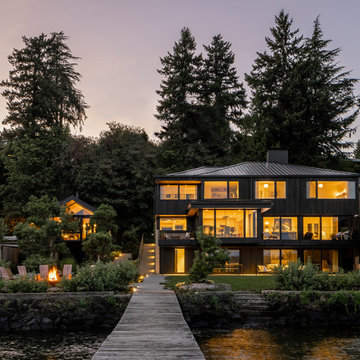
This Seattle waterfront home received a design overhaul. The revamped home earns its minimalist design with Nordic profiles and Japanese allure, nestled on the banks of the Lake Washington shoreline. The Laurelhurst neighborhood is charming as well as highly desired for the region. The home is conveniently situated just north of downtown Seattle, filled with commerce, arts and culture. However, its discreet location begs for a slower pace of life with water recreation at the ready. The quiet refuge boasts a private dock and boat house for days full of lakeside enjoyment.
The remodel kept the existing building perimeter intact, observing the tight bounds of the neighborhood. To optimize the location, a minimalist design with awe-inspiring materials was selected. Keeping the exterior simple, the thin white brick base of the home contrasts the Sho Sugi Ban second-story exterior. Furthermore, the gable roof mimics the traditional Scandinavian home profile that is notorious for simplicity.
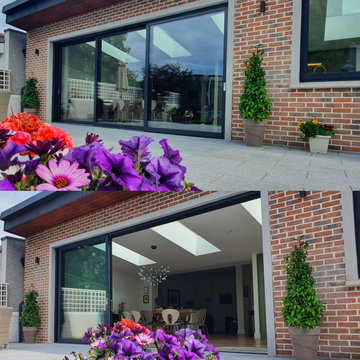
Triple Panel Sliding Doors - Open & Closed
Esempio della facciata di una casa bifamiliare contemporanea a un piano di medie dimensioni con rivestimento in mattoni, tetto a farfalla, copertura in metallo o lamiera e tetto nero
Esempio della facciata di una casa bifamiliare contemporanea a un piano di medie dimensioni con rivestimento in mattoni, tetto a farfalla, copertura in metallo o lamiera e tetto nero
Facciate di case con copertura in metallo o lamiera e tetto nero
7
