Facciate di case con copertura in metallo o lamiera e tetto blu
Filtra anche per:
Budget
Ordina per:Popolari oggi
41 - 60 di 137 foto
1 di 3
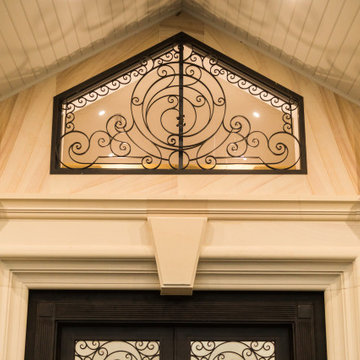
Foto della villa ampia multicolore classica a un piano con rivestimento in pietra, tetto a padiglione, copertura in metallo o lamiera e tetto blu
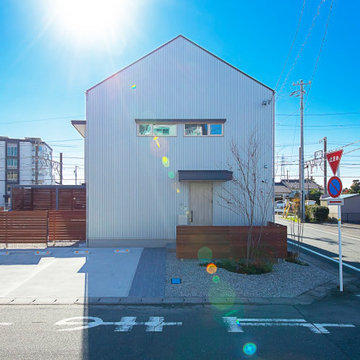
三角屋根(切妻)とシルバーの外壁材(金属)にミッドナイトブルーの庇が特徴。屋根もミッドナイトブルー。
ウッドフェンスでプライベート空間を確保しています。
Idee per la villa grigia scandinava a due piani con rivestimento in metallo, tetto a capanna, copertura in metallo o lamiera, tetto blu e pannelli e listelle di legno
Idee per la villa grigia scandinava a due piani con rivestimento in metallo, tetto a capanna, copertura in metallo o lamiera, tetto blu e pannelli e listelle di legno
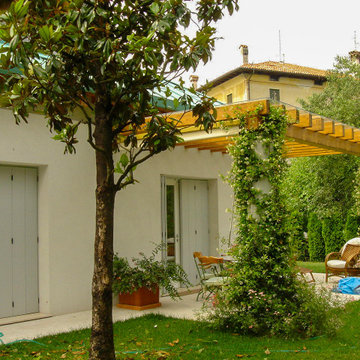
Immagine della villa ampia bianca contemporanea a due piani con rivestimento in stucco, tetto a mansarda, copertura in metallo o lamiera e tetto blu
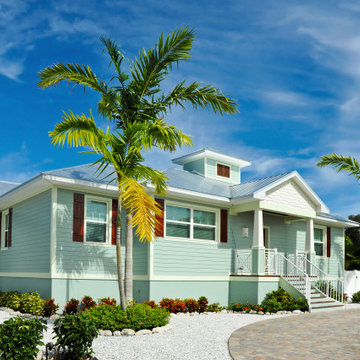
Escape to your dream beach house retreat with our exclusive collection! Our large beach houses, designed in classic coastal styles, provide the perfect blend of comfort and style for your seaside getaway. Immerse yourself in the ultimate beachfront experience, waking up to the soothing sounds of waves and enjoying panoramic views of the coast.
Discover the charm of our thoughtfully crafted exteriors, featuring inviting entryways and well-manicured front yards. Our beach houses are not just structures; they are your ticket to a lifestyle where every day feels like a vacation.
Inside, the sea-green beach houses exude coastal vibes with carefully chosen outdoor elements. From outdoor paving floors and stylish metal railings to panelling walls that add character, every detail is designed to create a relaxed and inviting atmosphere. Picture yourself lounging in your private oasis, surrounded by palm trees and outdoor plants, and basking in the beauty of a sea-green paradise.
The stone paving and strategically placed glass windows seamlessly connect indoor and outdoor living, allowing you to enjoy the natural beauty of the surroundings from the comfort of your home. Our beach houses are more than just residences; they are a celebration of coastal living at its finest.
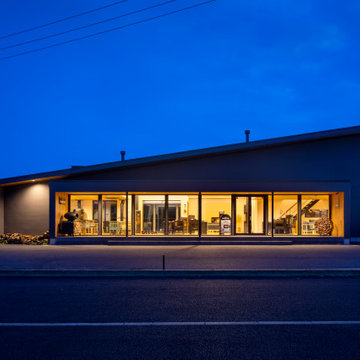
北総線印西牧の原駅。区画整理された閑静な住宅地を抜け、しばらく走ると穏やかな北総の田園風景の中に、大屋根のカフェを思わせる建物。印西市竜腹寺に2020年新装移転オープンした弊社ショールームがございます。
経験豊富なスタッフに薪ストーブのことならなんでもご相談ください。 ショールームへお越しの際は、お電話またはご来店の予約フォームでご予約ください。
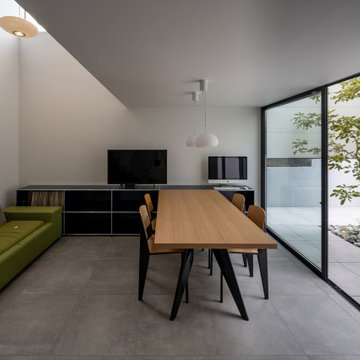
容積規制の厳しい敷地面積26坪での駐車スペースと中庭を内包した4人ご家族のための住宅の計画です。
50%の建ぺい率より建築可能な面積は13坪。
この制限の中から立体的な建築可能ボリュームを逆日影計算を行い算出した他、道路斜線天空率や壁面後退緩和、車庫の容積不算入緩和等を活用し獲得可能な最大容積を確保しました。
最大限の外皮を設定した上で、建築面積制限に収まるよう垂直に外部空間(中庭)を挿入。
その外部空間を軸として内部空間を配置し、内部空間においては水平垂直に空間相互の繋がりを設け、伸びやかな空間を実現しました。
リビングから段差なく続く中庭、上下をつなぐ吹抜、中庭のシンボルツリーには鮮やかな黄色い花を咲かせるイペを植えました。
シンボルツリーはリビング・ダイニングや寝室・キッチン・浴室等、生活の様々な場所から見え隠れし、四季を感じることで生活に潤いを与えます。
外部の駐車スペースにおいては壁面後退敷地を有効に活用するため4m×3mの跳ね出しスラブとし無柱空間を実現しています。
これは駐車スペース上部の壁面全体を固めて高さ2mの梁として計画することで
意匠が構造の「かたち」も担う合理的な計画によって、特殊な工法を用いること無く、耐震等級3を取得しています。
写真:三木 夕渚/ZEROKOBO DESIGN
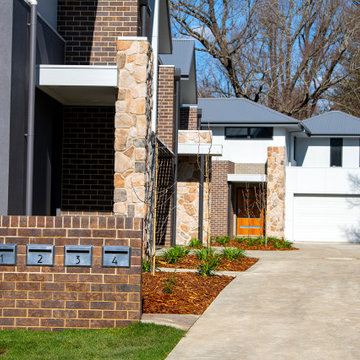
A Townhouse development in central Bright Victoria Alpine region
Idee per la facciata di una casa a schiera grande multicolore contemporanea a due piani con rivestimenti misti, tetto a capanna, copertura in metallo o lamiera e tetto blu
Idee per la facciata di una casa a schiera grande multicolore contemporanea a due piani con rivestimenti misti, tetto a capanna, copertura in metallo o lamiera e tetto blu
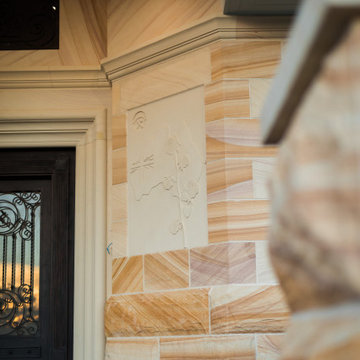
Foto della villa ampia multicolore classica a un piano con rivestimento in pietra, tetto a padiglione, copertura in metallo o lamiera e tetto blu
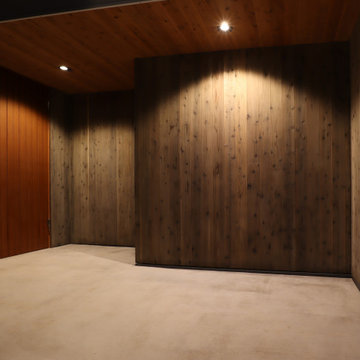
Foto della villa marrone rustica a un piano di medie dimensioni con rivestimento in legno, tetto a capanna, copertura in metallo o lamiera, tetto blu e pannelli e listelle di legno
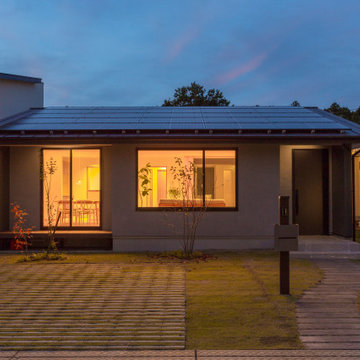
Ispirazione per la facciata di una casa grigia scandinava a un piano di medie dimensioni con copertura in metallo o lamiera e tetto blu
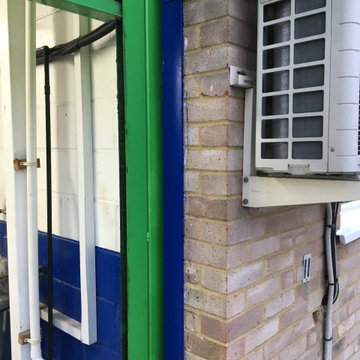
Industrial painting Exterior spray painting. In here we left many smiling faces.
Here you can see an image gallery of the project and us at work.
Foto della villa grande blu industriale a un piano con rivestimento in metallo, copertura in metallo o lamiera e tetto blu
Foto della villa grande blu industriale a un piano con rivestimento in metallo, copertura in metallo o lamiera e tetto blu
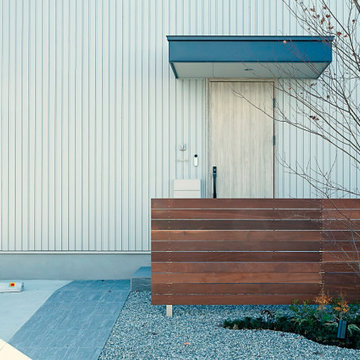
三角屋根(切妻)とシルバーの外壁材(金属)にミッドナイトブルーの庇が特徴。屋根もミッドナイトブルー。
ウッドフェンスでプライベート空間を確保しています。
Immagine della villa grigia scandinava a due piani con rivestimento in metallo, tetto a capanna, copertura in metallo o lamiera, tetto blu e pannelli e listelle di legno
Immagine della villa grigia scandinava a due piani con rivestimento in metallo, tetto a capanna, copertura in metallo o lamiera, tetto blu e pannelli e listelle di legno
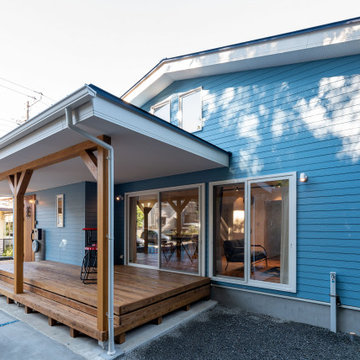
アメ車乗りのお施主様が作るカリフォルニアスタイルの平屋です。
家の性能(高気密高断熱)にも拘ったお家です!
Immagine della villa blu stile marinaro a un piano di medie dimensioni con copertura in metallo o lamiera, tetto blu e tetto a capanna
Immagine della villa blu stile marinaro a un piano di medie dimensioni con copertura in metallo o lamiera, tetto blu e tetto a capanna
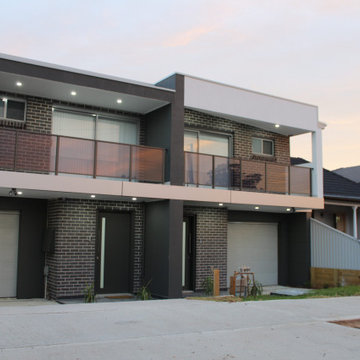
Front elevation of this beautiful brick veneer duplex featured with a aluminum composite panel and Dulux premium acrylic render.
Immagine della facciata di una casa bifamiliare beige con rivestimento in mattoni, tetto piano, copertura in metallo o lamiera, tetto blu e pannelli e listelle di legno
Immagine della facciata di una casa bifamiliare beige con rivestimento in mattoni, tetto piano, copertura in metallo o lamiera, tetto blu e pannelli e listelle di legno
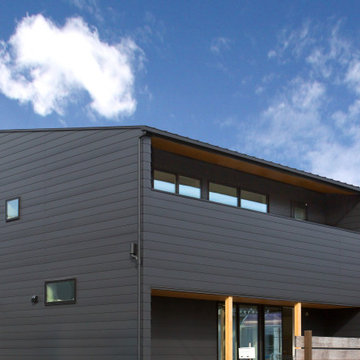
Esempio della facciata di una casa nera a due piani con rivestimento in metallo, copertura in metallo o lamiera e tetto blu
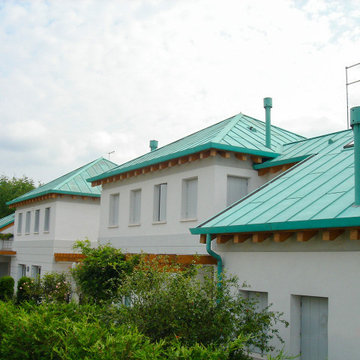
Immagine della villa ampia bianca contemporanea a due piani con rivestimento in stucco, tetto a mansarda, copertura in metallo o lamiera e tetto blu
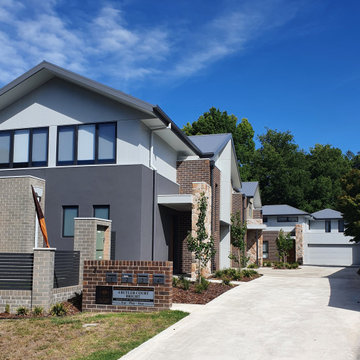
A Townhouse development in central Bright Victoria Alpine region
Immagine della facciata di una casa a schiera grande multicolore contemporanea a due piani con rivestimenti misti, tetto a capanna, copertura in metallo o lamiera e tetto blu
Immagine della facciata di una casa a schiera grande multicolore contemporanea a due piani con rivestimenti misti, tetto a capanna, copertura in metallo o lamiera e tetto blu
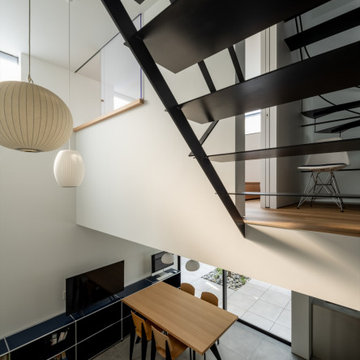
容積規制の厳しい敷地面積26坪での駐車スペースと中庭を内包した4人ご家族のための住宅の計画です。
50%の建ぺい率より建築可能な面積は13坪。
この制限の中から立体的な建築可能ボリュームを逆日影計算を行い算出した他、道路斜線天空率や壁面後退緩和、車庫の容積不算入緩和等を活用し獲得可能な最大容積を確保しました。
最大限の外皮を設定した上で、建築面積制限に収まるよう垂直に外部空間(中庭)を挿入。
その外部空間を軸として内部空間を配置し、内部空間においては水平垂直に空間相互の繋がりを設け、伸びやかな空間を実現しました。
リビングから段差なく続く中庭、上下をつなぐ吹抜、中庭のシンボルツリーには鮮やかな黄色い花を咲かせるイペを植えました。
シンボルツリーはリビング・ダイニングや寝室・キッチン・浴室等、生活の様々な場所から見え隠れし、四季を感じることで生活に潤いを与えます。
外部の駐車スペースにおいては壁面後退敷地を有効に活用するため4m×3mの跳ね出しスラブとし無柱空間を実現しています。
これは駐車スペース上部の壁面全体を固めて高さ2mの梁として計画することで
意匠が構造の「かたち」も担う合理的な計画によって、特殊な工法を用いること無く、耐震等級3を取得しています。
写真:三木 夕渚/ZEROKOBO DESIGN
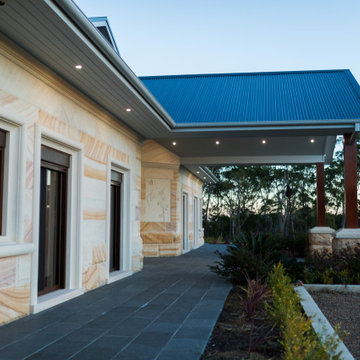
Ispirazione per la villa ampia multicolore classica a un piano con rivestimento in pietra, tetto a padiglione, copertura in metallo o lamiera e tetto blu
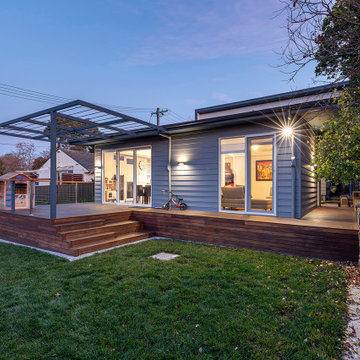
Immagine della villa piccola grigia contemporanea a due piani con tetto piano, copertura in metallo o lamiera, tetto blu e pannelli e listelle di legno
Facciate di case con copertura in metallo o lamiera e tetto blu
3