Facciate di case con copertura in metallo o lamiera e tetto bianco
Filtra anche per:
Budget
Ordina per:Popolari oggi
21 - 40 di 679 foto
1 di 3
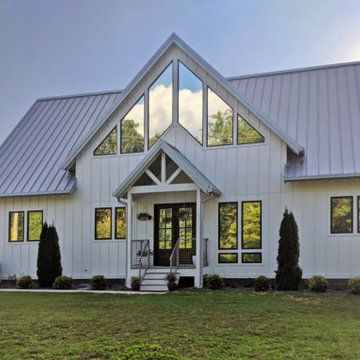
White painted board and batten exterior on a simple craftsman form. Large windows open to the open plan kitchen, living and dining area at the center of the home. The exterior is balanced and intentional.
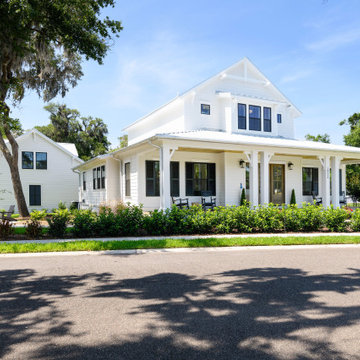
Low Country Style home with sprawling porches. The home consists of the main house with a detached car garage with living space above with bedroom, bathroom, and living area. The high level of finish will make North Florida's discerning buyer feel right at home.
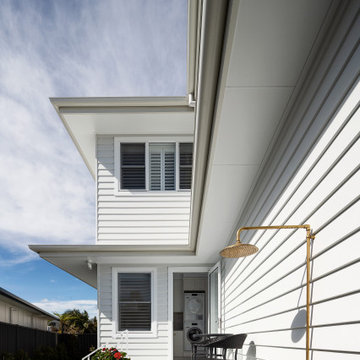
Idee per la villa grande bianca stile marinaro a due piani con rivestimento con lastre in cemento, tetto a capanna, copertura in metallo o lamiera, tetto bianco e pannelli e listelle di legno
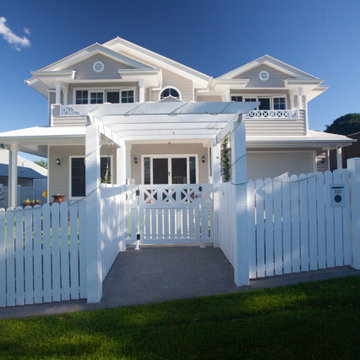
This home is a beautiful example of the hampton style, with its elegant and timeless design. The large gables, verandah and pergola add to the classic feel of the house, while also providing shade and comfort. The home is situated in a traditional area, surrounded by nature and tranquility
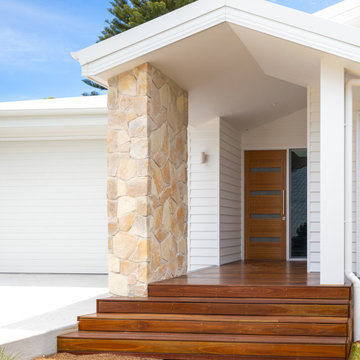
Immagine della villa bianca stile marinaro a un piano con rivestimento in legno, tetto a capanna, copertura in metallo o lamiera e tetto bianco

Idee per la facciata di una casa bifamiliare blu moderna a due piani con rivestimenti misti, tetto piano, copertura in metallo o lamiera e tetto bianco
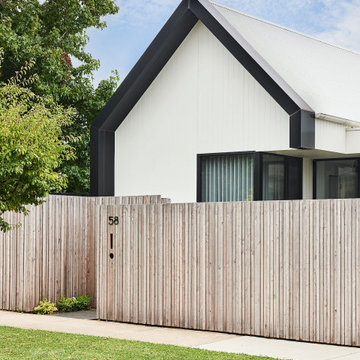
Esempio della villa grande bianca tropicale a un piano con rivestimento con lastre in cemento, tetto a capanna, copertura in metallo o lamiera e tetto bianco
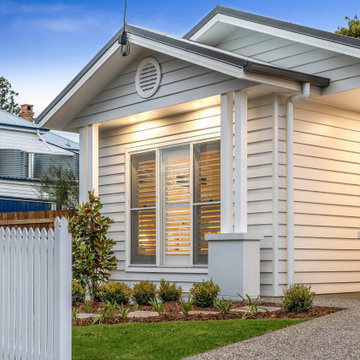
Immagine della villa bianca classica a un piano con rivestimento con lastre in cemento, tetto a capanna, copertura in metallo o lamiera, tetto bianco e pannelli e listelle di legno
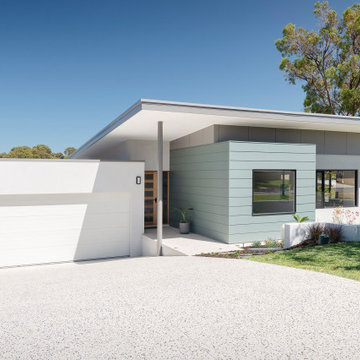
Foto della villa grande verde contemporanea a un piano con tetto piano, copertura in metallo o lamiera e tetto bianco

Immagine della villa bianca country a due piani con rivestimento in legno, copertura in metallo o lamiera e tetto bianco

Foto della facciata di una casa bianca tropicale a un piano con tetto a padiglione, copertura in metallo o lamiera e tetto bianco

Esempio della villa bianca contemporanea a due piani con rivestimento in legno, tetto a capanna, copertura in metallo o lamiera, tetto bianco e con scandole

Esempio della villa verde stile marinaro a due piani con rivestimenti misti, tetto a padiglione, copertura in metallo o lamiera e tetto bianco

Exterior Skillion Roof Designed large family home
Ispirazione per la villa grande beige contemporanea a un piano con rivestimento in cemento, tetto a farfalla, copertura in metallo o lamiera, tetto bianco e pannelli sovrapposti
Ispirazione per la villa grande beige contemporanea a un piano con rivestimento in cemento, tetto a farfalla, copertura in metallo o lamiera, tetto bianco e pannelli sovrapposti

Ispirazione per la facciata di una casa bianca country a due piani di medie dimensioni con rivestimento in legno, copertura in metallo o lamiera e tetto bianco
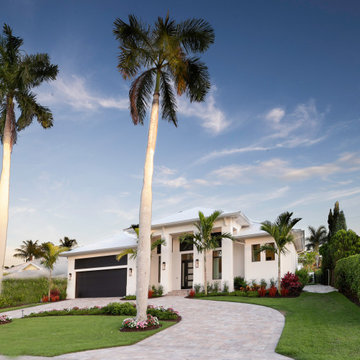
Ispirazione per la villa grande bianca moderna a un piano con rivestimento in cemento, tetto a mansarda, copertura in metallo o lamiera e tetto bianco
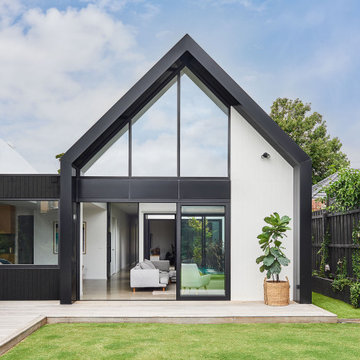
Foto della villa grande bianca tropicale a un piano con rivestimento con lastre in cemento, tetto a capanna, copertura in metallo o lamiera e tetto bianco
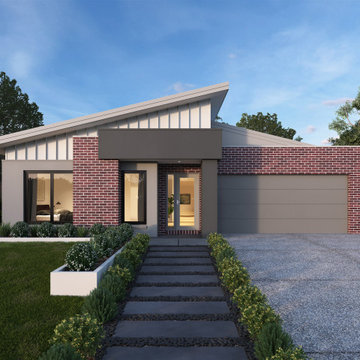
Acland Facade at the Carson 299 from the Alpha Collection by JG King Homes.
Idee per la villa marrone a un piano di medie dimensioni con rivestimento in mattoni, copertura in metallo o lamiera e tetto bianco
Idee per la villa marrone a un piano di medie dimensioni con rivestimento in mattoni, copertura in metallo o lamiera e tetto bianco

The backyard with an all-glass office/ADU (accessory dwelling unit).
Immagine della micro casa piccola bianca contemporanea a un piano con rivestimento in vetro, tetto piano, copertura in metallo o lamiera e tetto bianco
Immagine della micro casa piccola bianca contemporanea a un piano con rivestimento in vetro, tetto piano, copertura in metallo o lamiera e tetto bianco
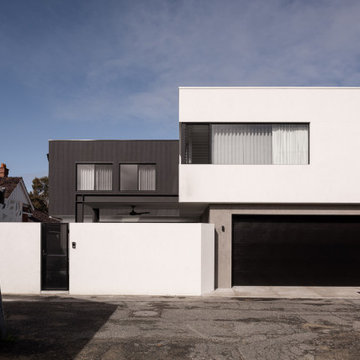
Settled within a graffiti-covered laneway in the trendy heart of Mt Lawley you will find this four-bedroom, two-bathroom home.
The owners; a young professional couple wanted to build a raw, dark industrial oasis that made use of every inch of the small lot. Amenities aplenty, they wanted their home to complement the urban inner-city lifestyle of the area.
One of the biggest challenges for Limitless on this project was the small lot size & limited access. Loading materials on-site via a narrow laneway required careful coordination and a well thought out strategy.
Paramount in bringing to life the client’s vision was the mixture of materials throughout the home. For the second story elevation, black Weathertex Cladding juxtaposed against the white Sto render creates a bold contrast.
Upon entry, the room opens up into the main living and entertaining areas of the home. The kitchen crowns the family & dining spaces. The mix of dark black Woodmatt and bespoke custom cabinetry draws your attention. Granite benchtops and splashbacks soften these bold tones. Storage is abundant.
Polished concrete flooring throughout the ground floor blends these zones together in line with the modern industrial aesthetic.
A wine cellar under the staircase is visible from the main entertaining areas. Reclaimed red brickwork can be seen through the frameless glass pivot door for all to appreciate — attention to the smallest of details in the custom mesh wine rack and stained circular oak door handle.
Nestled along the north side and taking full advantage of the northern sun, the living & dining open out onto a layered alfresco area and pool. Bordering the outdoor space is a commissioned mural by Australian illustrator Matthew Yong, injecting a refined playfulness. It’s the perfect ode to the street art culture the laneways of Mt Lawley are so famous for.
Engineered timber flooring flows up the staircase and throughout the rooms of the first floor, softening the private living areas. Four bedrooms encircle a shared sitting space creating a contained and private zone for only the family to unwind.
The Master bedroom looks out over the graffiti-covered laneways bringing the vibrancy of the outside in. Black stained Cedarwest Squareline cladding used to create a feature bedhead complements the black timber features throughout the rest of the home.
Natural light pours into every bedroom upstairs, designed to reflect a calamity as one appreciates the hustle of inner city living outside its walls.
Smart wiring links each living space back to a network hub, ensuring the home is future proof and technology ready. An intercom system with gate automation at both the street and the lane provide security and the ability to offer guests access from the comfort of their living area.
Every aspect of this sophisticated home was carefully considered and executed. Its final form; a modern, inner-city industrial sanctuary with its roots firmly grounded amongst the vibrant urban culture of its surrounds.
Facciate di case con copertura in metallo o lamiera e tetto bianco
2