Facciate di case con copertura a scandole
Filtra anche per:
Budget
Ordina per:Popolari oggi
21 - 40 di 79.747 foto
1 di 3
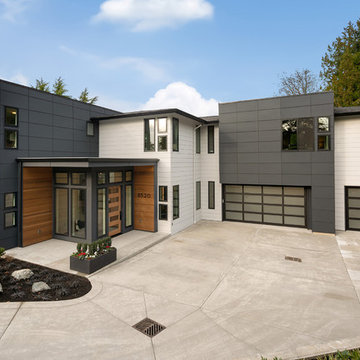
The Delhi is designed by Dahlin Group Architecture + Planning and resides in Clyde Hill, WA.
Idee per la villa ampia grigia contemporanea a due piani con rivestimenti misti, tetto a capanna e copertura a scandole
Idee per la villa ampia grigia contemporanea a due piani con rivestimenti misti, tetto a capanna e copertura a scandole

This 2 story home with a first floor Master Bedroom features a tumbled stone exterior with iron ore windows and modern tudor style accents. The Great Room features a wall of built-ins with antique glass cabinet doors that flank the fireplace and a coffered beamed ceiling. The adjacent Kitchen features a large walnut topped island which sets the tone for the gourmet kitchen. Opening off of the Kitchen, the large Screened Porch entertains year round with a radiant heated floor, stone fireplace and stained cedar ceiling. Photo credit: Picture Perfect Homes

Esempio della villa beige contemporanea a un piano di medie dimensioni con copertura a scandole, rivestimento in stucco e tetto a padiglione
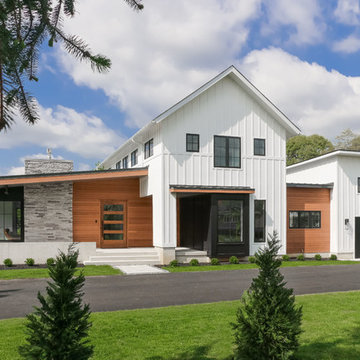
Esempio della facciata di una casa bianca country a due piani di medie dimensioni con copertura a scandole e rivestimenti misti
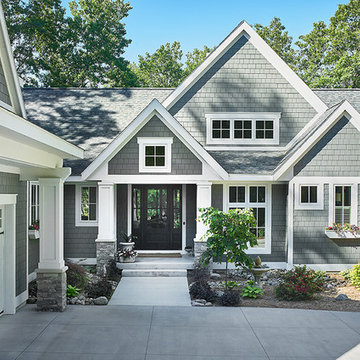
As a cottage, the Ridgecrest was designed to take full advantage of a property rich in natural beauty. Each of the main houses three bedrooms, and all of the entertaining spaces, have large rear facing windows with thick craftsman style casing. A glance at the front motor court reveals a guesthouse above a three-stall garage. Complete with separate entrance, the guesthouse features its own bathroom, kitchen, laundry, living room and bedroom. The columned entry porch of the main house is centered on the floor plan, but is tucked under the left side of the homes large transverse gable. Centered under this gable is a grand staircase connecting the foyer to the lower level corridor. Directly to the rear of the foyer is the living room. With tall windows and a vaulted ceiling. The living rooms stone fireplace has flanking cabinets that anchor an axis that runs through the living and dinning room, ending at the side patio. A large island anchors the open concept kitchen and dining space. On the opposite side of the main level is a private master suite, complete with spacious dressing room and double vanity master bathroom. Buffering the living room from the master bedroom, with a large built-in feature wall, is a private study. Downstairs, rooms are organized off of a linear corridor with one end being terminated by a shared bathroom for the two lower bedrooms and large entertainment spaces.
Photographer: Ashley Avila Photography
Builder: Douglas Sumner Builder, Inc.
Interior Design: Vision Interiors by Visbeen
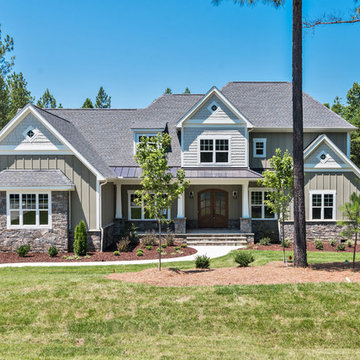
Immagine della villa grande grigia american style a due piani con rivestimento con lastre in cemento, tetto a padiglione e copertura a scandole
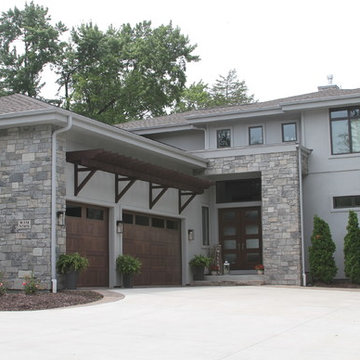
G.Taylor
Foto della villa grigia contemporanea a due piani di medie dimensioni con rivestimento in stucco, tetto a padiglione e copertura a scandole
Foto della villa grigia contemporanea a due piani di medie dimensioni con rivestimento in stucco, tetto a padiglione e copertura a scandole
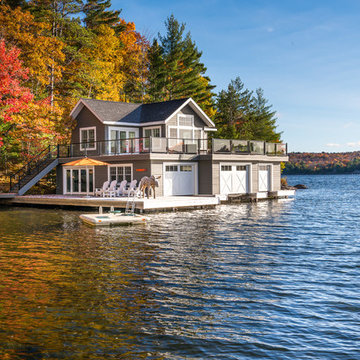
Ispirazione per la villa grigia stile marinaro a due piani con rivestimento in legno, tetto a capanna e copertura a scandole
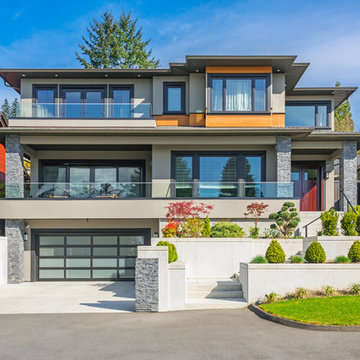
Immagine della villa grande beige contemporanea a tre piani con rivestimento in stucco, tetto piano e copertura a scandole

Exterior of this Meadowlark-designed and built contemporary custom home in Ann Arbor.
Ispirazione per la facciata di una casa grande beige contemporanea a due piani con rivestimenti misti e copertura a scandole
Ispirazione per la facciata di una casa grande beige contemporanea a due piani con rivestimenti misti e copertura a scandole
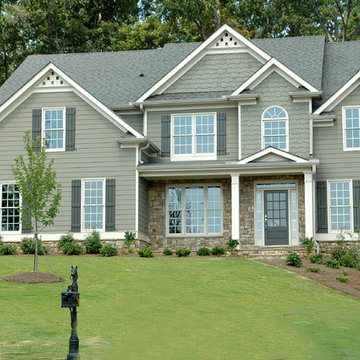
Immagine della villa grande verde classica a due piani con rivestimento in legno, tetto a capanna e copertura a scandole

This post-war, plain bungalow was transformed into a charming cottage with this new exterior detail, which includes a new roof, red shutters, energy-efficient windows, and a beautiful new front porch that matched the roof line. Window boxes with matching corbels were also added to the exterior, along with pleated copper roofing on the large window and side door.
Photo courtesy of Kate Benjamin Photography
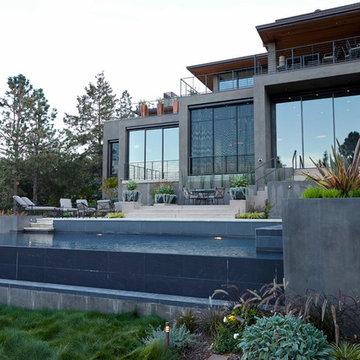
Photo Credit: Eric Zepeda
Esempio della villa grande grigia moderna a due piani con rivestimento in pietra, tetto piano e copertura a scandole
Esempio della villa grande grigia moderna a due piani con rivestimento in pietra, tetto piano e copertura a scandole
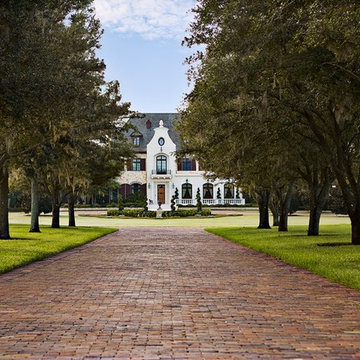
Photography by Jorge Alvarez.
Esempio della villa ampia bianca classica a tre piani con rivestimenti misti, tetto a padiglione e copertura a scandole
Esempio della villa ampia bianca classica a tre piani con rivestimenti misti, tetto a padiglione e copertura a scandole
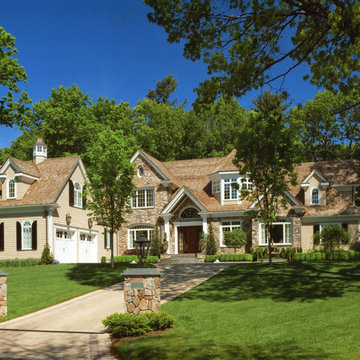
new construction / builder - cmd corp.
Foto della villa grande beige classica a due piani con rivestimento in legno, tetto a capanna e copertura a scandole
Foto della villa grande beige classica a due piani con rivestimento in legno, tetto a capanna e copertura a scandole

The transformation of this ranch-style home in Carlsbad, CA, exemplifies a perfect blend of preserving the charm of its 1940s origins while infusing modern elements to create a unique and inviting space. By incorporating the clients' love for pottery and natural woods, the redesign pays homage to these preferences while enhancing the overall aesthetic appeal and functionality of the home. From building new decks and railings, surf showers, a reface of the home, custom light up address signs from GR Designs Line, and more custom elements to make this charming home pop.
The redesign carefully retains the distinctive characteristics of the 1940s style, such as architectural elements, layout, and overall ambiance. This preservation ensures that the home maintains its historical charm and authenticity while undergoing a modern transformation. To infuse a contemporary flair into the design, modern elements are strategically introduced. These modern twists add freshness and relevance to the space while complementing the existing architectural features. This balanced approach creates a harmonious blend of old and new, offering a timeless appeal.
The design concept revolves around the clients' passion for pottery and natural woods. These elements serve as focal points throughout the home, lending a sense of warmth, texture, and earthiness to the interior spaces. By integrating pottery-inspired accents and showcasing the beauty of natural wood grains, the design celebrates the clients' interests and preferences. A key highlight of the redesign is the use of custom-made tile from Japan, reminiscent of beautifully glazed pottery. This bespoke tile adds a touch of artistry and craftsmanship to the home, elevating its visual appeal and creating a unique focal point. Additionally, fabrics that evoke the elements of the ocean further enhance the connection with the surrounding natural environment, fostering a serene and tranquil atmosphere indoors.
The overall design concept aims to evoke a warm, lived-in feeling, inviting occupants and guests to relax and unwind. By incorporating elements that resonate with the clients' personal tastes and preferences, the home becomes more than just a living space—it becomes a reflection of their lifestyle, interests, and identity.
In summary, the redesign of this ranch-style home in Carlsbad, CA, successfully merges the charm of its 1940s origins with modern elements, creating a space that is both timeless and distinctive. Through careful attention to detail, thoughtful selection of materials, rebuilding of elements outside to add character, and a focus on personalization, the home embodies a warm, inviting atmosphere that celebrates the clients' passions and enhances their everyday living experience.
This project is on the same property as the Carlsbad Cottage and is a great journey of new and old.
Redesign of the kitchen, bedrooms, and common spaces, custom-made tile, appliances from GE Monogram Cafe, bedroom window treatments custom from GR Designs Line, Lighting and Custom Address Signs from GR Designs Line, Custom Surf Shower, and more.
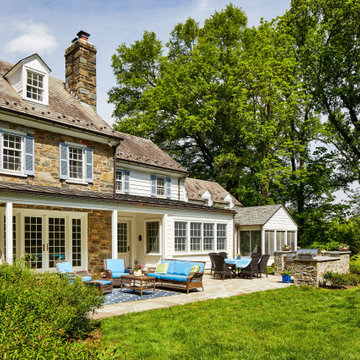
Historic porch, family room, and screened porch addition with patio and outdoor kitchen.
Idee per la villa marrone classica a due piani con rivestimento in pietra, tetto a capanna, copertura a scandole, tetto grigio e pannelli sovrapposti
Idee per la villa marrone classica a due piani con rivestimento in pietra, tetto a capanna, copertura a scandole, tetto grigio e pannelli sovrapposti
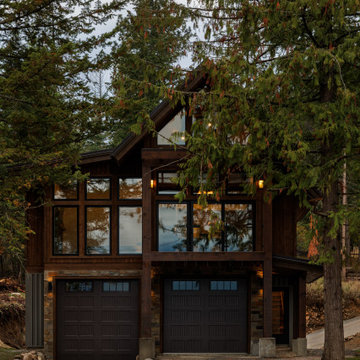
Foto della villa marrone rustica a tre piani con rivestimento in legno, tetto a capanna, copertura a scandole e tetto grigio
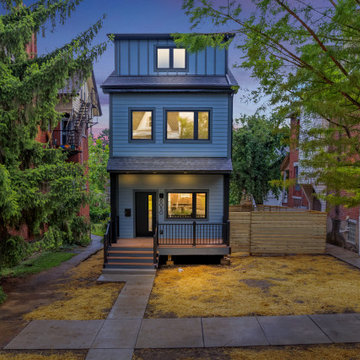
Brind'Amour Design served as Architect of Record on this Modular Home in Pittsburgh PA. This project was a collaboration between Brind'Amour Design, Designer/Developer Module and General Contractor Blockhouse.
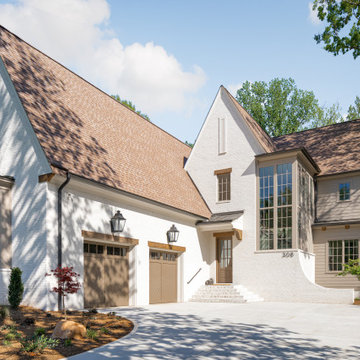
This exterior showcases a beautiful blend of creamy white and taupe colors on brick. The color scheme exudes a timeless elegance, creating a sophisticated and inviting façade. One of the standout features is the striking angles on the roofline, adding a touch of architectural interest and modern flair to the design. The windows not only enhance the overall aesthetics but also offer picturesque views and a sense of openness.
Facciate di case con copertura a scandole
2