Facciate di case con copertura a scandole
Filtra anche per:
Budget
Ordina per:Popolari oggi
101 - 120 di 8.587 foto
1 di 3
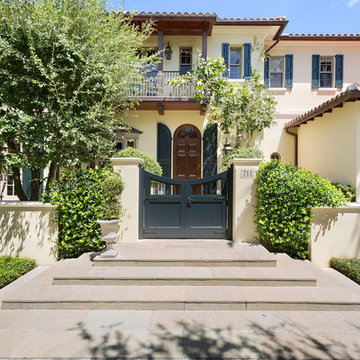
Front Exterior
Ispirazione per la villa beige mediterranea a due piani di medie dimensioni con rivestimento in cemento, tetto a padiglione e copertura a scandole
Ispirazione per la villa beige mediterranea a due piani di medie dimensioni con rivestimento in cemento, tetto a padiglione e copertura a scandole
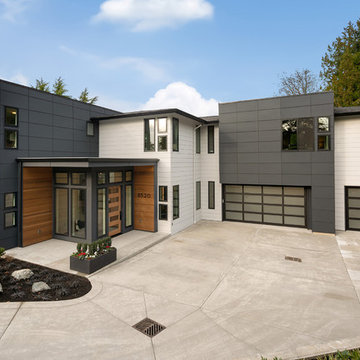
The Delhi is designed by Dahlin Group Architecture + Planning and resides in Clyde Hill, WA.
Idee per la villa ampia grigia contemporanea a due piani con rivestimenti misti, tetto a capanna e copertura a scandole
Idee per la villa ampia grigia contemporanea a due piani con rivestimenti misti, tetto a capanna e copertura a scandole
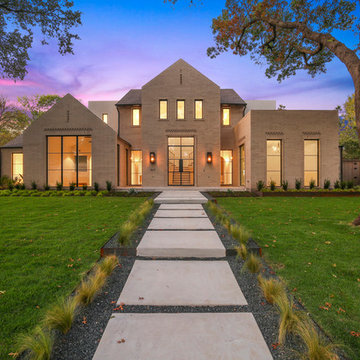
Esempio della villa grande beige moderna a due piani con rivestimento in mattoni, tetto a capanna e copertura a scandole
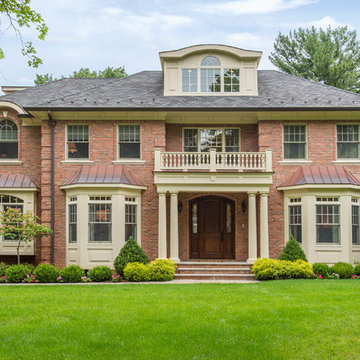
Foto della villa ampia rossa classica a due piani con rivestimento in mattoni, copertura a scandole e tetto a padiglione
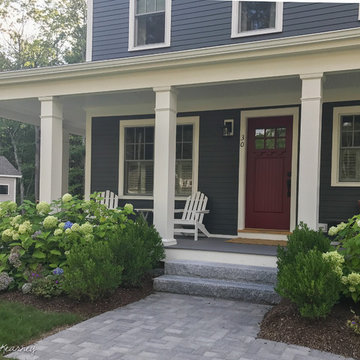
Angela Kearney, Minglewood
Esempio della facciata di un appartamento verde country a due piani di medie dimensioni con rivestimento con lastre in cemento, tetto a capanna e copertura a scandole
Esempio della facciata di un appartamento verde country a due piani di medie dimensioni con rivestimento con lastre in cemento, tetto a capanna e copertura a scandole
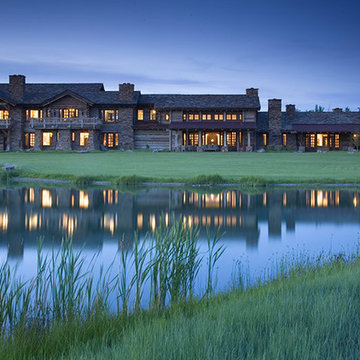
Dave Lyon Architects // Gordon Gregory Photography
Immagine della villa ampia rustica a due piani con rivestimento in pietra e copertura a scandole
Immagine della villa ampia rustica a due piani con rivestimento in pietra e copertura a scandole
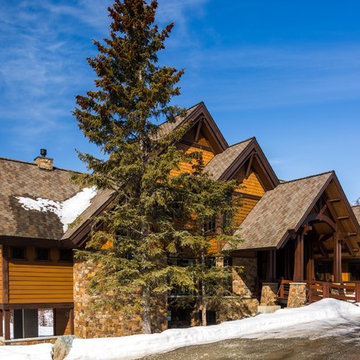
Ispirazione per la villa grande marrone american style a due piani con rivestimento in legno, tetto a capanna e copertura a scandole
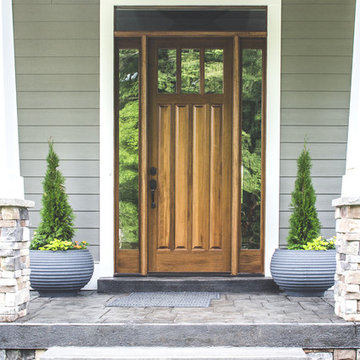
Homearama 2016: An Introduction
Welcome to Homearama 2016: An Introduction where we will take you into the process for creating a showcase home – a phenomenal 12 month long project filled with plenty of blood, sweat and tears. Mostly sweat with the actual even held in middle of a regular Kentucky July – consistently high 90s and a humidity that can steam any pair of glasses.
Our Team
Nevertheless, we are so proud of all those who helped contribute to creating a beautiful home for our ever-patient homeowners. This gorgeous “Southern Belle” took home 3 of the 6 awards given by the Building Industry Association at the River Crest Development: Best Kitchen Cabinetry (M&H Cabinetry), Best Closet Design (Closets by Design), and Best Lighting (Ferguson).
Also cheers to our builder, Chad Stoyell of Stoyell Built Homes for winning 3rd place in the popular vote for Best Builder! He, of course, is at the top of our list as Stoyell Built Homes pride themselves in custom homes built with impeccable craftsmanship. Our Southern Belle did not detour from his reputation! Beautifully executed detail can be found everywhere from the hot/cold exterior hose hookup to the wooden dormer over the front porch.
In addition, the house is a looker – a home you can’t find in just any neighborhood. Notice the bold symmetry with the stone walls flanking the large front porch. Windows placed high on either side of the front facade provide plenty of light while maintaining privacy.
Our landscaper, Chad Rodgers, complemented the symmetry with matching Japanese Maples that in due time will grow up to be perfectly positioned. Concrete planters anchor the front door, while bold blue rocking chairs brighten up the facade two by two.
Natural Wood Elements
Chad Stoyell, the builder, used real material throughout the house and the front door is no exception. This beauty is made of solid wood.
The natural beauty of wood is continued in this wooden open dormer. The lighting fixture keeps that southern charm going with lantern accents – also seen in the fixtures flanking the garage door.
Hydrangeas line the driveway along the side of the house. Great craftsmanship on the shake siding and stone application.
View of the back porch, including two seating areas-a cozy fireplace and a patio for those lazy, hazy, crazy days of summer!
And on a final note, we just love the accessibility of the patio from the garage! The door to the right of the table and chairs leads directly into the garage! Stay tuned for what door #2 leads to….
Stay Tuned for More
Hope you liked our introduction on this great project – Homearama 2016! Please stay tuned for more insight on the design process of each space. I can’t wait to show you the inside of this Southern Belle. Enjoy!
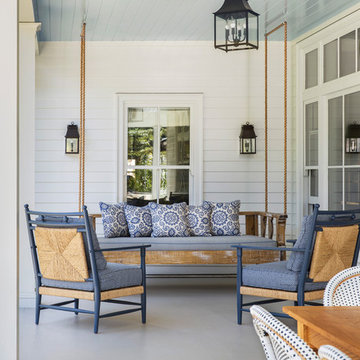
Furnishings by Tineke Triggs of Artistic Designs for Living. Photography by Laura Hull.
Ispirazione per la villa grande bianca classica a due piani con rivestimento in legno, tetto a capanna e copertura a scandole
Ispirazione per la villa grande bianca classica a due piani con rivestimento in legno, tetto a capanna e copertura a scandole
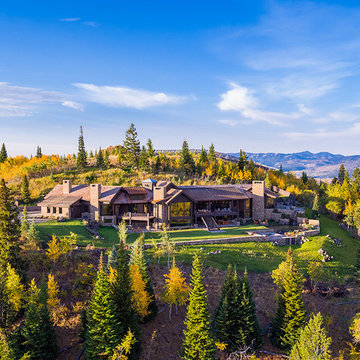
Karl Neumann Photography
Ispirazione per la villa ampia marrone rustica a tre piani con rivestimenti misti, tetto a capanna e copertura a scandole
Ispirazione per la villa ampia marrone rustica a tre piani con rivestimenti misti, tetto a capanna e copertura a scandole
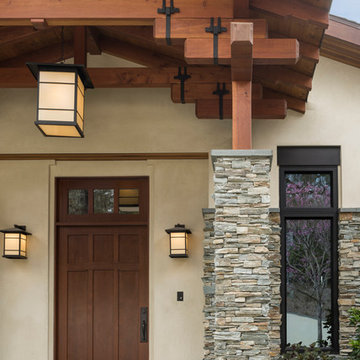
Esempio della villa ampia bianca moderna a un piano con rivestimento in stucco, tetto a capanna e copertura a scandole
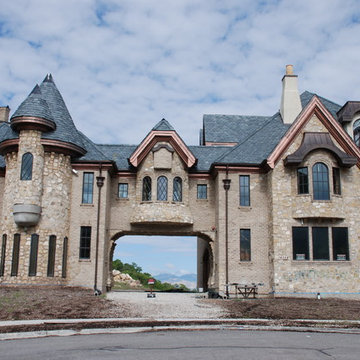
Immagine della villa ampia marrone american style a piani sfalsati con rivestimento in pietra, falda a timpano e copertura a scandole
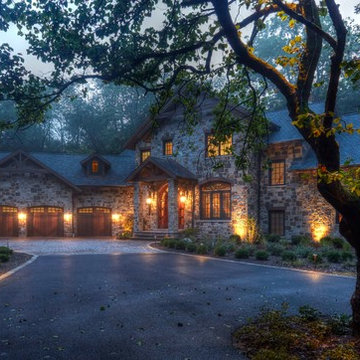
Esempio della villa ampia beige classica a due piani con rivestimento in pietra e copertura a scandole

Gothic Revival folly addition to Federal style home. High design. photo Kevin Sprague
Foto della villa marrone vittoriana a un piano di medie dimensioni con rivestimento in legno, tetto a padiglione e copertura a scandole
Foto della villa marrone vittoriana a un piano di medie dimensioni con rivestimento in legno, tetto a padiglione e copertura a scandole
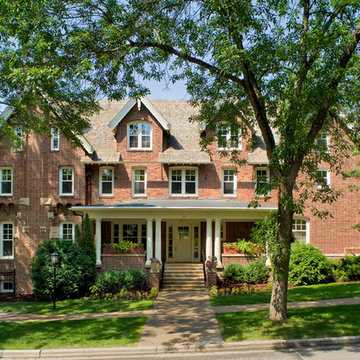
Marvin Windows and Doors
Foto della villa ampia rossa classica a tre piani con rivestimento in mattoni, tetto a capanna e copertura a scandole
Foto della villa ampia rossa classica a tre piani con rivestimento in mattoni, tetto a capanna e copertura a scandole
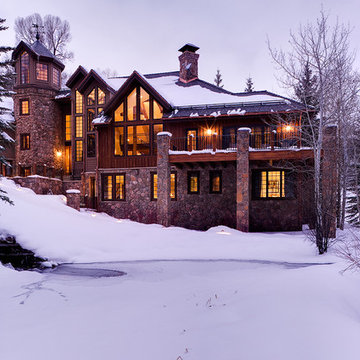
Ispirazione per la villa grande grigia contemporanea a tre piani con rivestimento in pietra, tetto a padiglione e copertura a scandole
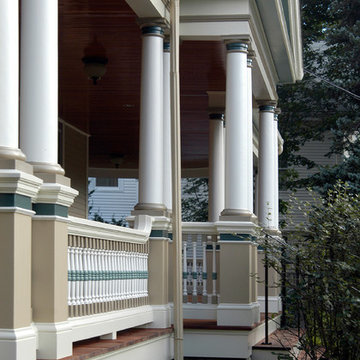
Immagine della villa grande beige vittoriana a tre piani con rivestimento in legno, tetto a capanna e copertura a scandole
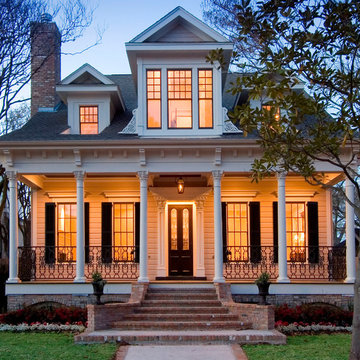
Aspire Fine Homes
Felix Sanchez
Ispirazione per la villa ampia bianca vittoriana a due piani con rivestimento in legno, falda a timpano e copertura a scandole
Ispirazione per la villa ampia bianca vittoriana a due piani con rivestimento in legno, falda a timpano e copertura a scandole
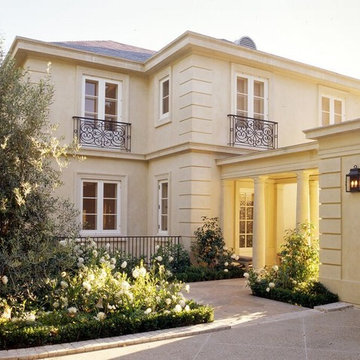
Secondary entrance and side elevation.
Photographer: Mark Darley, Matthew Millman
Ispirazione per la villa beige classica a due piani di medie dimensioni con rivestimento in pietra, tetto a capanna e copertura a scandole
Ispirazione per la villa beige classica a due piani di medie dimensioni con rivestimento in pietra, tetto a capanna e copertura a scandole
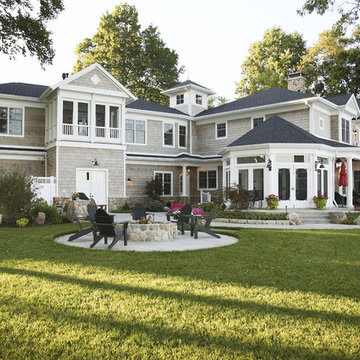
Ispirazione per la villa ampia beige classica a due piani con rivestimento in legno e copertura a scandole
Facciate di case con copertura a scandole
6