Facciate di case con copertura a scandole
Filtra anche per:
Budget
Ordina per:Popolari oggi
81 - 100 di 24.148 foto
1 di 3
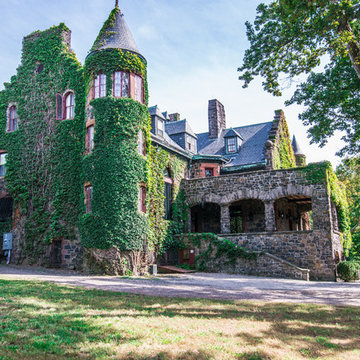
We just finished upgrading this beautiful 15,ooo square foot castle into a smart home paradise! Here is an overview of what we did:
Savant Automation
Audio distribution to 15 zones
4K video distribution to 10 zones
Custom sized and color matched interior James Loudspeakers
Professional wired and wireless network to cover the whole property
Fiber optics connecting gate and outside buildings to the main residence
Advanced 360 degree cameras for day and night surveillance
Luxury landscape speaker system in the pool area
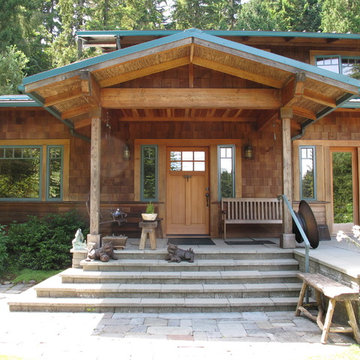
Immagine della villa marrone american style a due piani di medie dimensioni con rivestimento in legno, tetto a padiglione e copertura a scandole
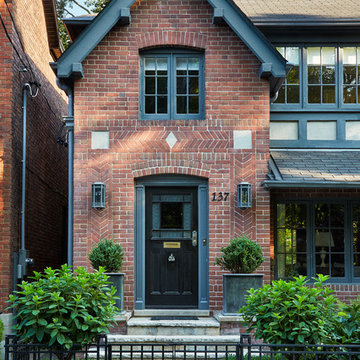
Donna Griffith http://www.donnagriffith.com/
Foto della villa rossa classica a due piani di medie dimensioni con rivestimento in mattoni, tetto a capanna e copertura a scandole
Foto della villa rossa classica a due piani di medie dimensioni con rivestimento in mattoni, tetto a capanna e copertura a scandole
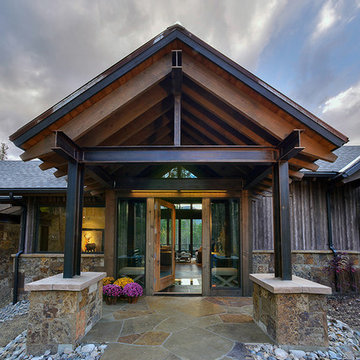
Immagine della villa grande marrone rustica a due piani con rivestimento in legno, tetto a capanna e copertura a scandole
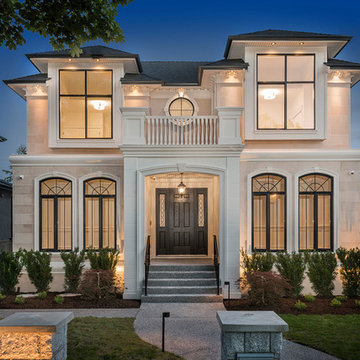
Ispirazione per la villa grande bianca a due piani con rivestimento in pietra, tetto a padiglione e copertura a scandole
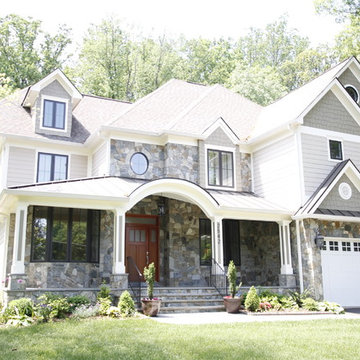
Idee per la villa grande grigia classica a due piani con rivestimenti misti, tetto a padiglione e copertura a scandole
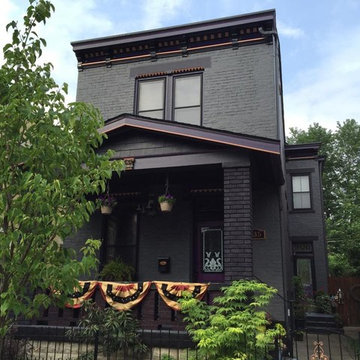
In a neighborhood of 3-story Italianate houses called “Mansion Hill” by the locals, the new homeowners of this 2-story brick home called to say that they wanted to have the stand-out house on the block. The house, originally known as the Kirker-Fischer House had history, an elegant interior and a rather plain exterior, compared with many of its neighbors.
The homeowners also said that they envisioned an all-black house. Fortunately they are not only bold, but have great taste, demonstrated by immediately approving a new color palette. The palette has lots of deep gray, dark purple tones and five different blacks, highlighted with metallic copper.
The house had been poorly maintained and quickly-rehabbed more than once. The carved stone details were filled in with several layers of old paint. The most recent repaint was fairly fresh, but in some places was barely attached to the brick substrate.
Lots of old paint was hand-scraped from brick walls and both stone and wood trim. The trim was sanded smooth and some mortar was replaced in the brick. Material-specific primers were used on all bare surfaces.
The details in the wood window trim were so badly scarred that it was impossible to bring them back, so we clad them with new poplar molding. Other carpentry projects included some minor repairs to the fascia boards plus a line of trim on the front porch roof to add another copper highlight to a very plain area.
After all this preparation and repair, the highly-detailed plan for painting took another two weeks. Meticulous attention was paid to the surfaces to accent each level and maximize the amount of visible detail.
The top coats were Sherwin-Williams Emerald along with some Resilience. The project took a 3-person crew three weeks to finish. We knew right away that this was the project we were submitting for American Painting Contractor magazine’s Top Job Award, and we’re very pleased that APC recognized the Kirker-Fischer House as a winner in the category of restoration.
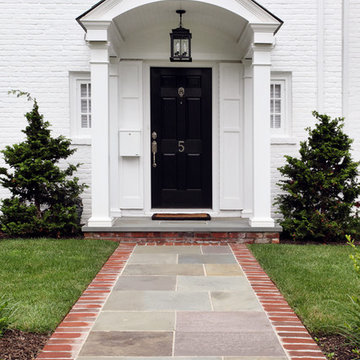
White traditional brick Colonial home with black shutters. Original old red brick was painted white. Seamless addition was constructed to the back of the home and all new landscaping was added. Stone slab walkway with red brick border.
Architect: T.J. Costello
Photographer: Brian Jordan
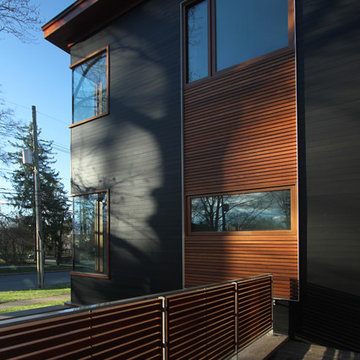
Jeff Tryon
Ispirazione per la villa grande grigia contemporanea a un piano con rivestimento in legno, tetto piano e copertura a scandole
Ispirazione per la villa grande grigia contemporanea a un piano con rivestimento in legno, tetto piano e copertura a scandole
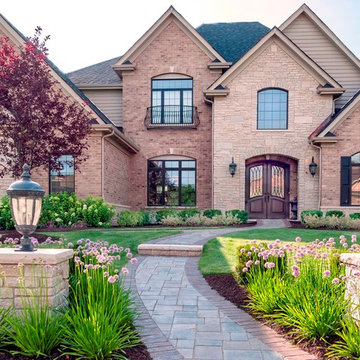
Stone columns frame the brick walkway leading to the front door. Hydrangeas provide base for the home while perennials around the columns provide depth of field. Photo courtesy of Mike Crews Photography.
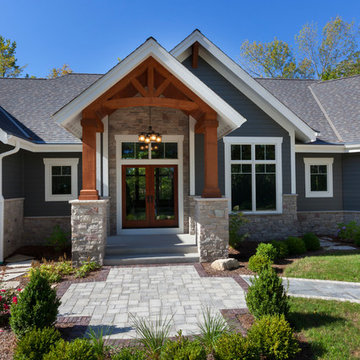
Modern mountain aesthetic in this fully exposed custom designed ranch. Exterior brings together lap siding and stone veneer accents with welcoming timber columns and entry truss. Garage door covered with standing seam metal roof supported by brackets. Large timber columns and beams support a rear covered screened porch. (Ryan Hainey)
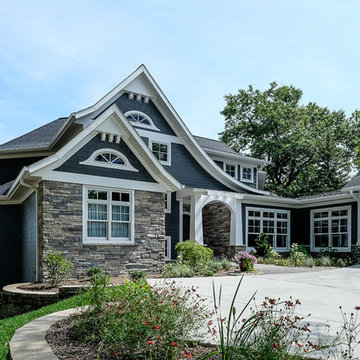
Brian Stefl
Foto della villa grande blu classica a piani sfalsati con rivestimenti misti, tetto a capanna e copertura a scandole
Foto della villa grande blu classica a piani sfalsati con rivestimenti misti, tetto a capanna e copertura a scandole
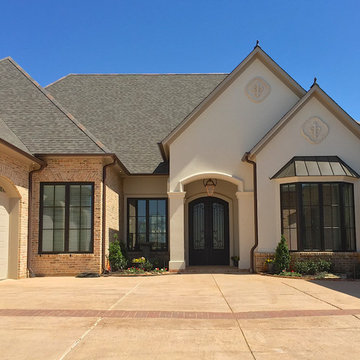
Front elevation with motor court and large windows with accent medallions.
Ispirazione per la villa grande multicolore mediterranea a due piani con tetto a padiglione, copertura a scandole e rivestimenti misti
Ispirazione per la villa grande multicolore mediterranea a due piani con tetto a padiglione, copertura a scandole e rivestimenti misti
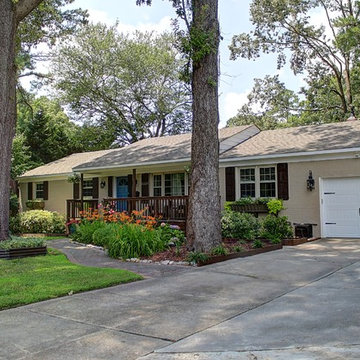
The homes exterior brick was changed from it's original red/yellow brick and painted it a light beige grey color. I added board and batten shutters and new exterior lighting. I extended the front porch out by an additional 4 feet making it a true sitting porch. A new rock border along the pathway leads you to the front door. and new planter boxes were added underneath the windows.

Scott Chester
Ispirazione per la villa grigia classica a due piani di medie dimensioni con rivestimento in legno, tetto a capanna e copertura a scandole
Ispirazione per la villa grigia classica a due piani di medie dimensioni con rivestimento in legno, tetto a capanna e copertura a scandole
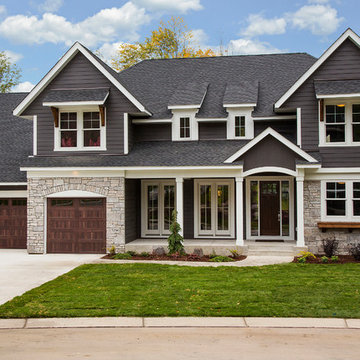
Spacecrafting Photography
Immagine della villa grande grigia classica a due piani con rivestimenti misti, tetto a padiglione e copertura a scandole
Immagine della villa grande grigia classica a due piani con rivestimenti misti, tetto a padiglione e copertura a scandole
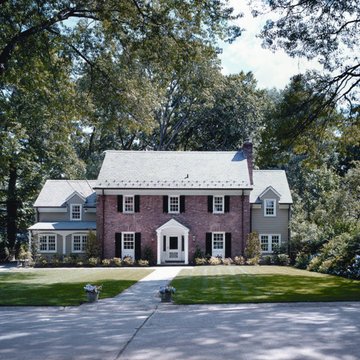
Original Red Brick Colonial was restored and new additions were constructed on the sides of the house. Renovation added black shutters and white window trim to original red brick portion of the home. Additions were completed with green siding.
Architect - Hierarchy Architects + Designers, TJ Costello
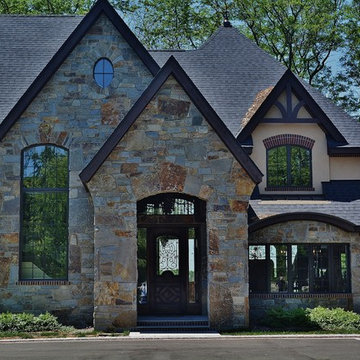
Esempio della villa grande beige classica a due piani con rivestimento in pietra, tetto a capanna e copertura a scandole
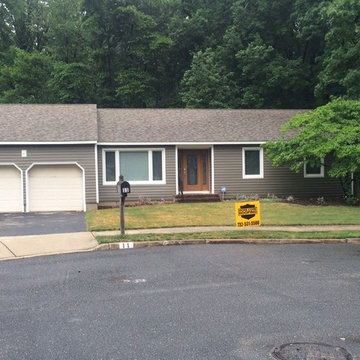
Siding. Revere Sovereign select color
Rainforest double 5" Dutch lap, The Roof is an Owens Corning Duration true def. in Teak. #justroofit #morecoreroofing #newjersey #roofing #siding #gutters #freeestimates
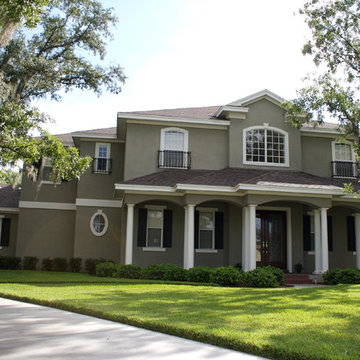
Esempio della villa grande grigia classica a due piani con rivestimento in stucco, tetto a padiglione e copertura a scandole
Facciate di case con copertura a scandole
5