Facciate di case con copertura a scandole
Filtra anche per:
Budget
Ordina per:Popolari oggi
1 - 20 di 137 foto
1 di 3
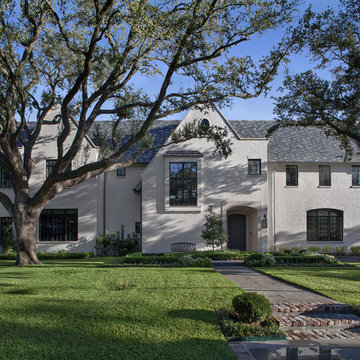
Zac Seewald
Immagine della villa grande beige classica a due piani con rivestimento in mattoni, tetto a capanna e copertura a scandole
Immagine della villa grande beige classica a due piani con rivestimento in mattoni, tetto a capanna e copertura a scandole
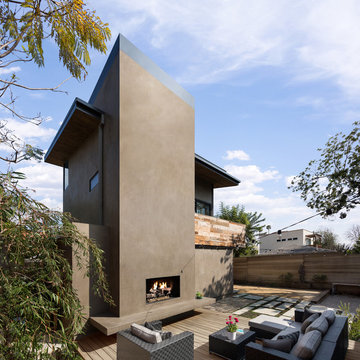
Detached accessory dwelling unit over garage with outdoor Living Room in foreground. Photo by Clark Dugger
Foto della facciata di una casa beige contemporanea a due piani di medie dimensioni con rivestimento in stucco e copertura a scandole
Foto della facciata di una casa beige contemporanea a due piani di medie dimensioni con rivestimento in stucco e copertura a scandole
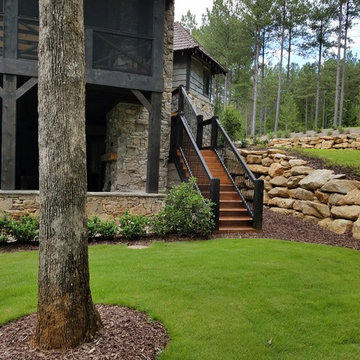
Esempio della villa grande grigia classica a due piani con rivestimenti misti, tetto a capanna e copertura a scandole
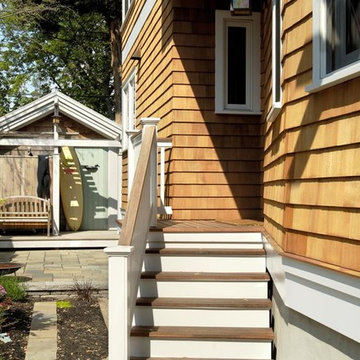
Paul S. Bartholomew Photography, Inc.
Esempio della villa marrone stile marinaro a due piani di medie dimensioni con rivestimento in legno, tetto a capanna e copertura a scandole
Esempio della villa marrone stile marinaro a due piani di medie dimensioni con rivestimento in legno, tetto a capanna e copertura a scandole
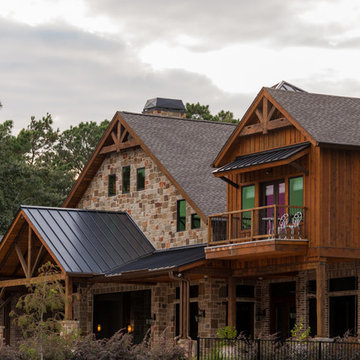
Idee per la villa grande beige rustica a due piani con rivestimento in pietra, tetto a capanna e copertura a scandole
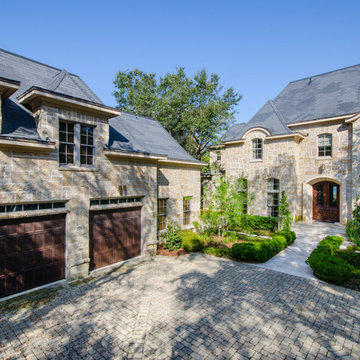
Emerald Coast Real Estate Photography
Immagine della villa grande beige rustica a due piani con rivestimento in pietra, falda a timpano e copertura a scandole
Immagine della villa grande beige rustica a due piani con rivestimento in pietra, falda a timpano e copertura a scandole

Roof Color: Weathered Wood
Siding Color: Benjamin Moore matched to C2 Paint's Wood Ash Color.
Esempio della villa grande grigia classica a due piani con rivestimento in legno e copertura a scandole
Esempio della villa grande grigia classica a due piani con rivestimento in legno e copertura a scandole
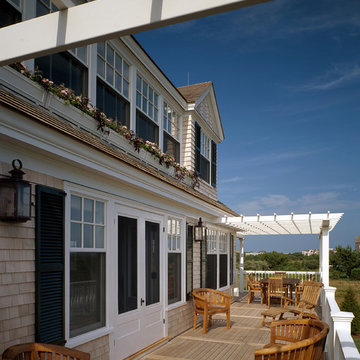
This spacious deck, detailed by flower boxes and white pergolas offers spectacular waterfront views. Greg Premru Photography
Ispirazione per la villa ampia beige stile marinaro a tre piani con rivestimento in legno e copertura a scandole
Ispirazione per la villa ampia beige stile marinaro a tre piani con rivestimento in legno e copertura a scandole
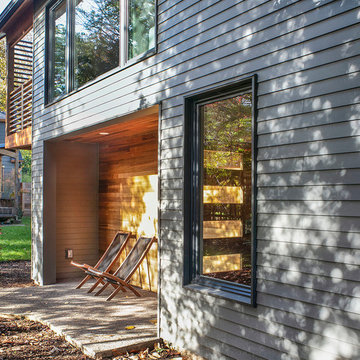
Peter Eckert
Foto della villa piccola grigia moderna a due piani con rivestimento con lastre in cemento, tetto a capanna e copertura a scandole
Foto della villa piccola grigia moderna a due piani con rivestimento con lastre in cemento, tetto a capanna e copertura a scandole
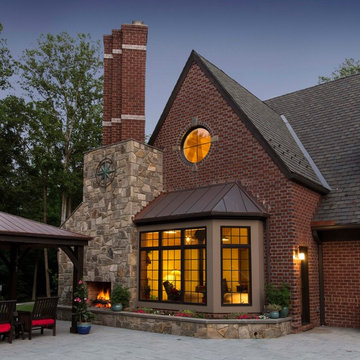
Esempio della villa grande rossa classica a due piani con rivestimento in mattoni, tetto a padiglione e copertura a scandole
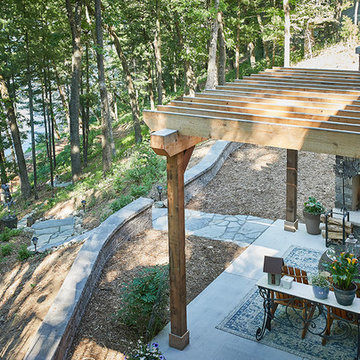
Photographer: Ashley Avila Photography
As a cottage, the Ridgecrest was designed to take full advantage of a property rich in natural beauty. Each of the main houses three bedrooms, and all of the entertaining spaces, have large rear facing windows with thick craftsman style casing. A glance at the front motor court reveals a guesthouse above a three-stall garage. Complete with separate entrance, the guesthouse features its own bathroom, kitchen, laundry, living room and bedroom. The columned entry porch of the main house is centered on the floor plan, but is tucked under the left side of the homes large transverse gable. Centered under this gable is a grand staircase connecting the foyer to the lower level corridor. Directly to the rear of the foyer is the living room. With tall windows and a vaulted ceiling. The living rooms stone fireplace has flanking cabinets that anchor an axis that runs through the living and dinning room, ending at the side patio. A large island anchors the open concept kitchen and dining space. On the opposite side of the main level is a private master suite, complete with spacious dressing room and double vanity master bathroom. Buffering the living room from the master bedroom, with a large built-in feature wall, is a private study. Downstairs, rooms are organized off of a linear corridor with one end being terminated by a shared bathroom for the two lower bedrooms and large entertainment spaces.
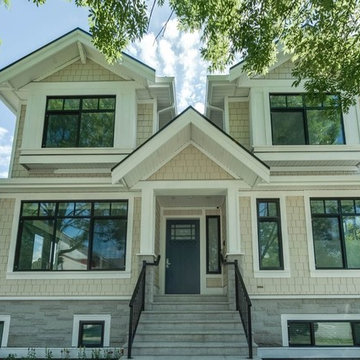
Immagine della villa beige american style a due piani di medie dimensioni con rivestimento in legno, tetto a capanna e copertura a scandole
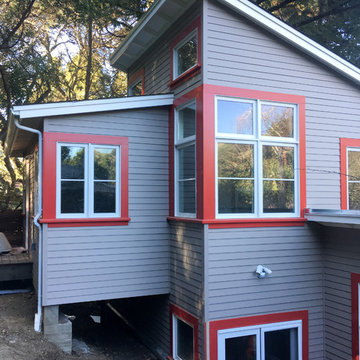
This home is situated on an uphill wooded lot. The owner loving her location , wanted to enlarge her one bedroom 700 SF home and maximize the feeling of being in the woods. The new 700 SF two story addition opens her kitchen to a small but airy eating space with a view of her hillside. The new lower floor workroom opens up onto a small deck. A window at the top of the stairs leading up to her new “treehouse bedroom” centers on a large redwood tree.
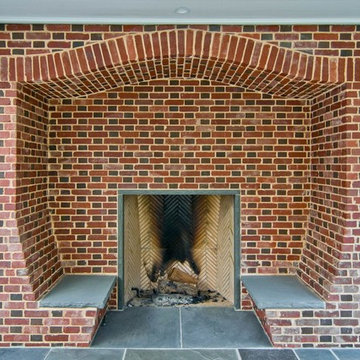
Foto della villa multicolore classica a due piani di medie dimensioni con rivestimenti misti, tetto a capanna e copertura a scandole
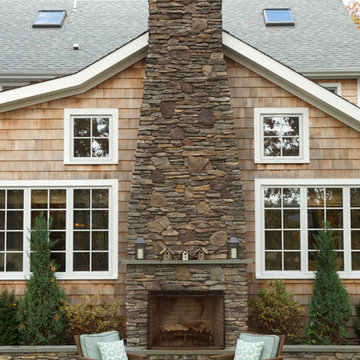
Immagine della villa grande marrone classica a due piani con rivestimento in legno, tetto a capanna e copertura a scandole
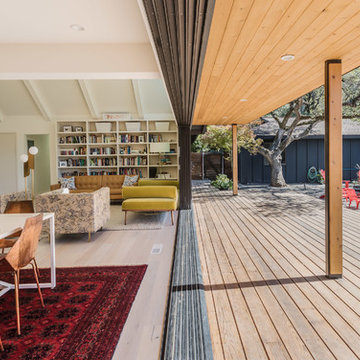
Emily Hagopian Photography
Immagine della villa nera moderna con rivestimento in legno, tetto a padiglione e copertura a scandole
Immagine della villa nera moderna con rivestimento in legno, tetto a padiglione e copertura a scandole
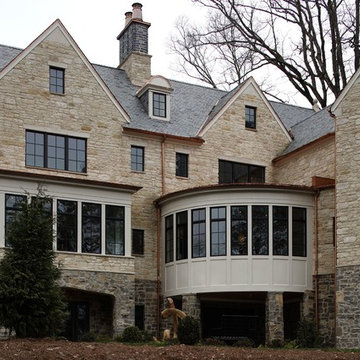
Idee per la villa grande beige rustica a due piani con rivestimento in pietra, tetto a capanna e copertura a scandole
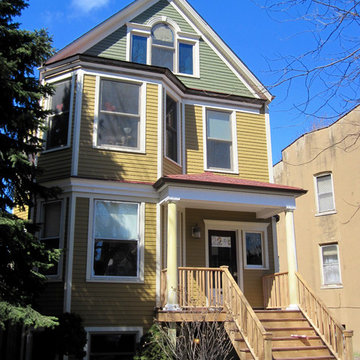
Victorian Style House in Chicago, IL. Siding & Windows Group installed James HardiePlank Select Cedarmill Lap Siding in ColorPlus Technology Colors Tuscan Gold and Heathered Moss for a beautiful mix. We installed HardieTrim Smooth Boards in ColorPlus Technology Color Arctic White. Also remodeled Front Entry Porch. Homeowners love their transformation.
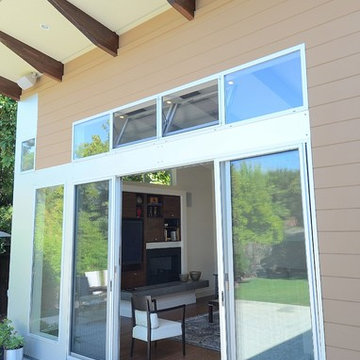
Carole Whitacre Photography
Immagine della villa multicolore moderna a un piano di medie dimensioni con rivestimento in stucco, tetto a padiglione e copertura a scandole
Immagine della villa multicolore moderna a un piano di medie dimensioni con rivestimento in stucco, tetto a padiglione e copertura a scandole
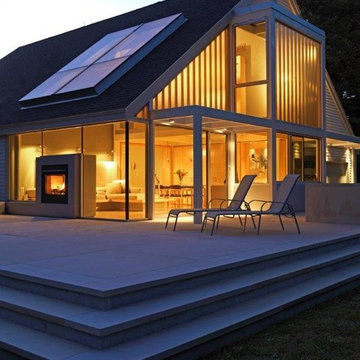
Outdoor lounge are and patio outside Communal Retreat. Exterior view of the two-sided fireplace.
Foto della villa multicolore contemporanea a due piani di medie dimensioni con rivestimento in vetro, tetto a capanna e copertura a scandole
Foto della villa multicolore contemporanea a due piani di medie dimensioni con rivestimento in vetro, tetto a capanna e copertura a scandole
Facciate di case con copertura a scandole
1