Facciate di case con copertura a scandole e copertura in metallo o lamiera
Filtra anche per:
Budget
Ordina per:Popolari oggi
81 - 100 di 133.510 foto
1 di 3
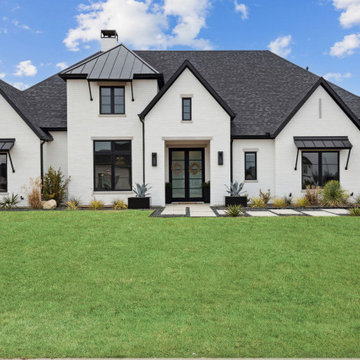
This beautiful transitional home was designed by our client with one of our partner design firms, Covert + Associates Residential Design. Our client’s purchased this one-acre lot and hired Thoroughbred Custom Homes to build their high-performance custom home. The design incorporated a “U” shaped home to provide an area for their future pool and a porte-cochere with a five-car garage. The stunning white brick is accented by black Andersen composite windows, custom double iron entry doors and black trim. All the patios and the porte-cochere feature tongue and grove pine ceilings with recessed LED lighting. Upon entering the home through the custom doors, guests are greeted by 24’ wide by 10’ tall glass sliding doors and custom “X” pattern ceiling designs. The living area also features a 60” linear Montigo fireplace with a custom black concrete façade that matches vent hood in the kitchen. The kitchen features full overlay cabinets, quartzite countertops, and Monogram appliances with a Café black and gold 48” range. The master suite features a large bedroom with a unique corner window setup and private patio. The master bathroom is a showstopper with an 11’ wide ‘wet room’ including dual shower heads, a rain head, a handheld, and a freestanding tub. The semi-frameless Starphire, low iron, glass shows off the floor to ceiling marble and two-tone black and gold Kohler fixtures. There are just too many unique features to list!
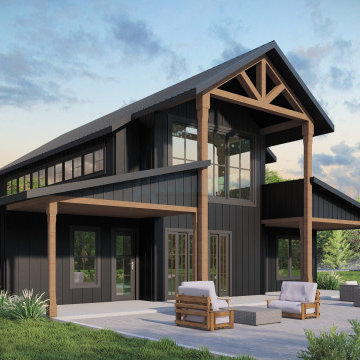
Indulge in the perfect fusion of modern comfort and rustic allure with our exclusive Barndominium House Plan. Spanning 3915 sq-ft, it begins with a captivating entry porch, setting the stage for the elegance that lies within.
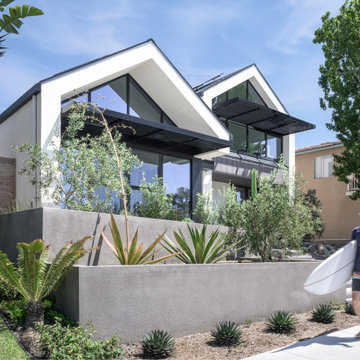
This Pacific Beach home is walking distance to the surf.
Immagine della villa bianca moderna con rivestimento in stucco, tetto a capanna, copertura a scandole e tetto nero
Immagine della villa bianca moderna con rivestimento in stucco, tetto a capanna, copertura a scandole e tetto nero
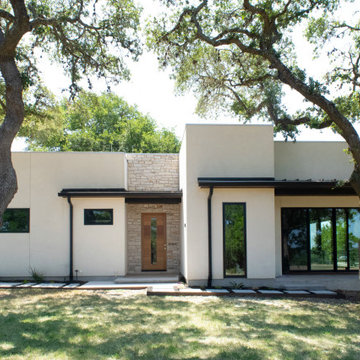
Foto della villa beige contemporanea a un piano di medie dimensioni con rivestimenti misti, tetto piano e copertura in metallo o lamiera
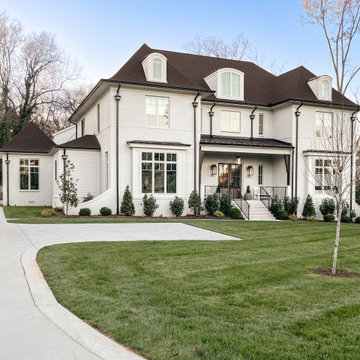
Esempio della villa grande bianca classica a due piani con rivestimento in mattoni, tetto marrone, tetto a padiglione e copertura a scandole
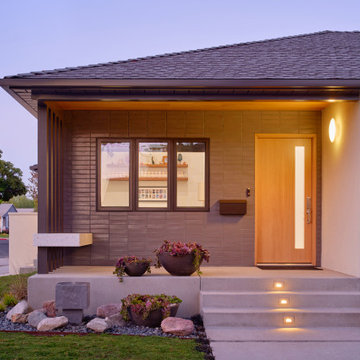
Immagine della villa piccola grigia moderna a un piano con rivestimento in stucco, tetto a padiglione, copertura a scandole e tetto grigio

Inspiration for a contemporary barndominium
Idee per la villa grande bianca contemporanea a un piano con rivestimento in pietra, copertura in metallo o lamiera e tetto nero
Idee per la villa grande bianca contemporanea a un piano con rivestimento in pietra, copertura in metallo o lamiera e tetto nero
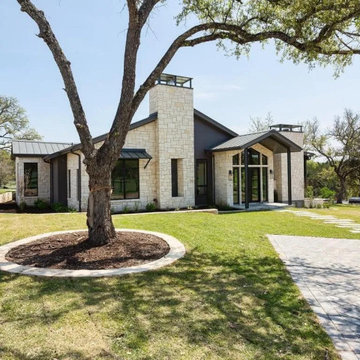
Inspiration for a contemporary barndominium
Ispirazione per la villa grande bianca contemporanea a un piano con rivestimento in pietra, copertura in metallo o lamiera e tetto nero
Ispirazione per la villa grande bianca contemporanea a un piano con rivestimento in pietra, copertura in metallo o lamiera e tetto nero
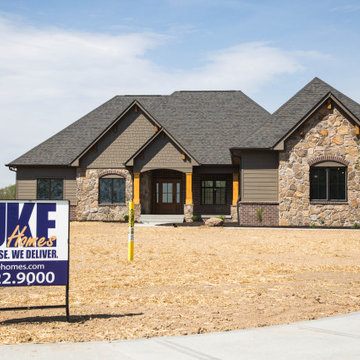
This one level ranch is the perfect size and design for adult empty nesters or a small family.
Idee per la villa marrone classica a un piano di medie dimensioni con rivestimenti misti, tetto a capanna, copertura a scandole, tetto nero e pannelli sovrapposti
Idee per la villa marrone classica a un piano di medie dimensioni con rivestimenti misti, tetto a capanna, copertura a scandole, tetto nero e pannelli sovrapposti
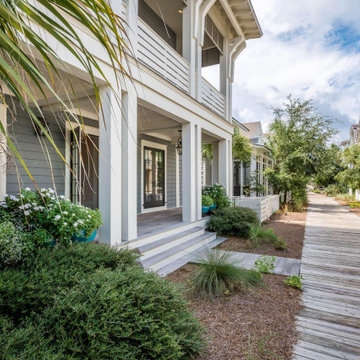
Foto della villa grande grigia stile marinaro a tre piani con rivestimento in legno, tetto a capanna, copertura a scandole e tetto grigio
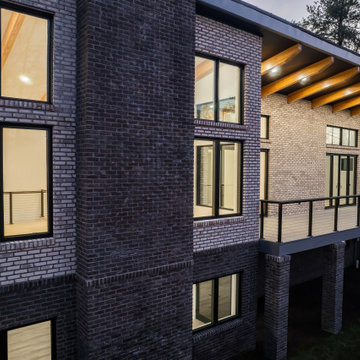
Two colors of brick, brick patio, exposed beams coming from the inside out, large deck, lots of large windows and doors.
Esempio della facciata di una casa grande nera moderna a due piani con rivestimento in mattoni, copertura in metallo o lamiera e tetto grigio
Esempio della facciata di una casa grande nera moderna a due piani con rivestimento in mattoni, copertura in metallo o lamiera e tetto grigio
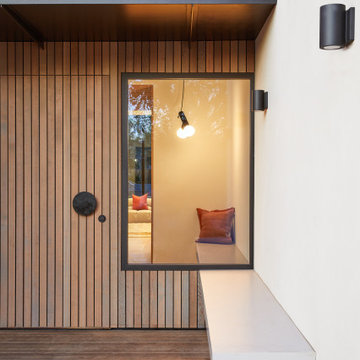
This Australian-inspired new construction was a successful collaboration between homeowner, architect, designer and builder. The home features a Henrybuilt kitchen, butler's pantry, private home office, guest suite, master suite, entry foyer with concealed entrances to the powder bathroom and coat closet, hidden play loft, and full front and back landscaping with swimming pool and pool house/ADU.

Dream home front entry and garage with bonus room.
Ispirazione per la villa ampia beige classica a due piani con copertura a scandole, rivestimenti misti, tetto a capanna e tetto grigio
Ispirazione per la villa ampia beige classica a due piani con copertura a scandole, rivestimenti misti, tetto a capanna e tetto grigio

New construction modern cape cod
Ispirazione per la villa grande bianca moderna a due piani con rivestimento in stucco, copertura a scandole e tetto grigio
Ispirazione per la villa grande bianca moderna a due piani con rivestimento in stucco, copertura a scandole e tetto grigio
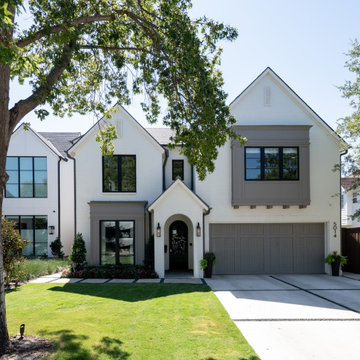
Idee per la facciata di una casa bianca classica a due piani di medie dimensioni con rivestimento in mattoni, copertura a scandole e tetto bianco
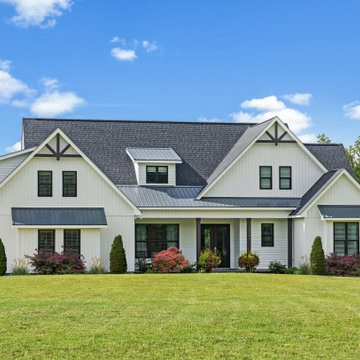
The Sloan is overflowing with modern farmhouse curb-appeal, from the decorative wooden brackets adorning the gables to the metal accent roof. The floor plan is equally impressive with a gourmet island kitchen, spacious dining room and ample outdoor living. Just inside the garage entry, a pantry is available for easy grocery drop-off and the utility room accesses a side porch and features a laundry sink. The master bedroom is a luxury retreat and two additional bedrooms complete the first floor. Upstairs, a bonus room with full bathroom functions as a guest suite or media room.
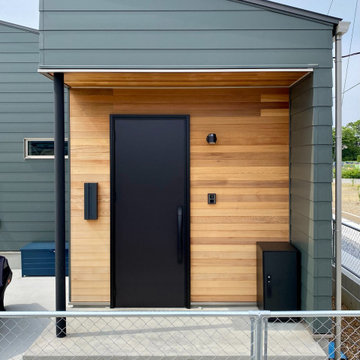
Ispirazione per la villa verde moderna a un piano con tetto a capanna e copertura in metallo o lamiera
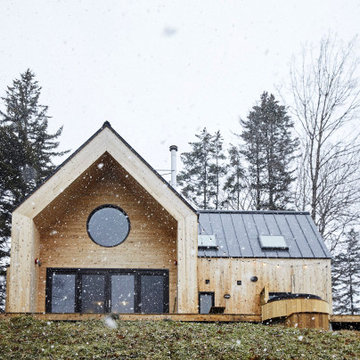
The south elevation of the house is characterized by a thick wood overhang that protects the home from excessive heat in the summer. A large rounded window projects a circle of light throughout the living room, marking the passage of time and highlighting different details at every minute
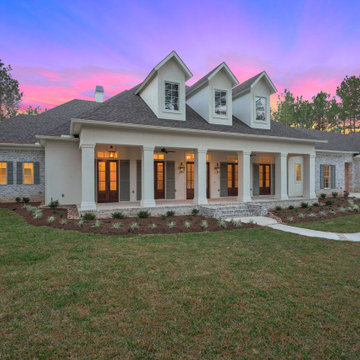
Foto della villa grande grigia a due piani con rivestimento in stucco, tetto a padiglione, copertura a scandole e tetto grigio

Foto della facciata di una casa bifamiliare grigia contemporanea a due piani di medie dimensioni con rivestimento con lastre in cemento, copertura a scandole, tetto grigio e pannelli sovrapposti
Facciate di case con copertura a scandole e copertura in metallo o lamiera
5