Facciate di case con abbinamento di colori
Filtra anche per:
Budget
Ordina per:Popolari oggi
61 - 80 di 319 foto
1 di 3
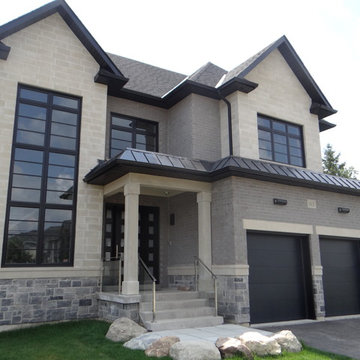
Custom House with Black Windows and Black Entry Door.
Esempio della villa grande beige classica a due piani con rivestimento in pietra e abbinamento di colori
Esempio della villa grande beige classica a due piani con rivestimento in pietra e abbinamento di colori
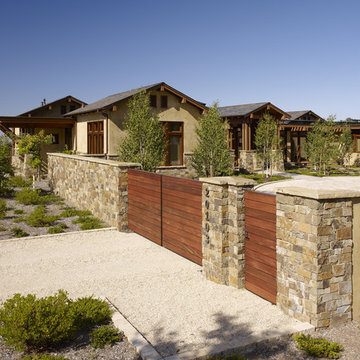
Who says green and sustainable design has to look like it? Designed to emulate the owner’s favorite country club, this fine estate home blends in with the natural surroundings of it’s hillside perch, and is so intoxicatingly beautiful, one hardly notices its numerous energy saving and green features.
Durable, natural and handsome materials such as stained cedar trim, natural stone veneer, and integral color plaster are combined with strong horizontal roof lines that emphasize the expansive nature of the site and capture the “bigness” of the view. Large expanses of glass punctuated with a natural rhythm of exposed beams and stone columns that frame the spectacular views of the Santa Clara Valley and the Los Gatos Hills.
A shady outdoor loggia and cozy outdoor fire pit create the perfect environment for relaxed Saturday afternoon barbecues and glitzy evening dinner parties alike. A glass “wall of wine” creates an elegant backdrop for the dining room table, the warm stained wood interior details make the home both comfortable and dramatic.
The project’s energy saving features include:
- a 5 kW roof mounted grid-tied PV solar array pays for most of the electrical needs, and sends power to the grid in summer 6 year payback!
- all native and drought-tolerant landscaping reduce irrigation needs
- passive solar design that reduces heat gain in summer and allows for passive heating in winter
- passive flow through ventilation provides natural night cooling, taking advantage of cooling summer breezes
- natural day-lighting decreases need for interior lighting
- fly ash concrete for all foundations
- dual glazed low e high performance windows and doors
Design Team:
Noel Cross+Architects - Architect
Christopher Yates Landscape Architecture
Joanie Wick – Interior Design
Vita Pehar - Lighting Design
Conrado Co. – General Contractor
Marion Brenner – Photography
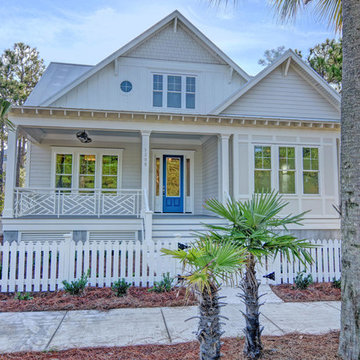
Ispirazione per la facciata di una casa grande grigia stile marinaro a due piani con rivestimenti misti, tetto a padiglione e abbinamento di colori
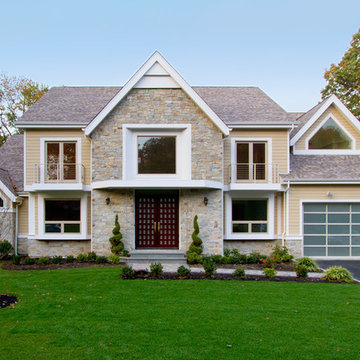
New Construction
Idee per la villa grande beige contemporanea a due piani con rivestimento in pietra, tetto a capanna, copertura a scandole e abbinamento di colori
Idee per la villa grande beige contemporanea a due piani con rivestimento in pietra, tetto a capanna, copertura a scandole e abbinamento di colori
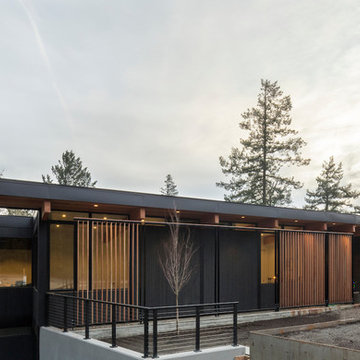
House facade
Built Photo
Idee per la villa grande nera moderna a due piani con rivestimento in legno, tetto piano e abbinamento di colori
Idee per la villa grande nera moderna a due piani con rivestimento in legno, tetto piano e abbinamento di colori

A rear deck and custom hardwood pergola frame the exterior view of the new addition.
Foto della villa viola contemporanea a un piano di medie dimensioni con rivestimenti misti, tetto a farfalla, copertura in metallo o lamiera, tetto bianco, pannelli sovrapposti e abbinamento di colori
Foto della villa viola contemporanea a un piano di medie dimensioni con rivestimenti misti, tetto a farfalla, copertura in metallo o lamiera, tetto bianco, pannelli sovrapposti e abbinamento di colori
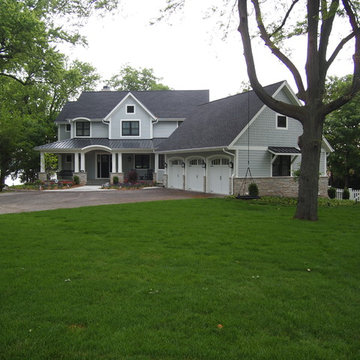
The large front porch with the standing seam steel roof invites into this craftsman style home.
Ispirazione per la facciata di una casa grande american style con abbinamento di colori
Ispirazione per la facciata di una casa grande american style con abbinamento di colori
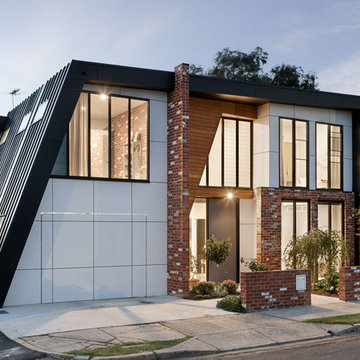
CTP Cheyne Toomey
Idee per la villa multicolore contemporanea a due piani di medie dimensioni con tetto piano, copertura in metallo o lamiera, rivestimenti misti e abbinamento di colori
Idee per la villa multicolore contemporanea a due piani di medie dimensioni con tetto piano, copertura in metallo o lamiera, rivestimenti misti e abbinamento di colori
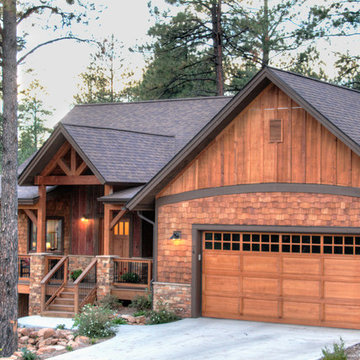
Ispirazione per la facciata di una casa marrone rustica a un piano di medie dimensioni con rivestimenti misti, tetto a capanna e abbinamento di colori
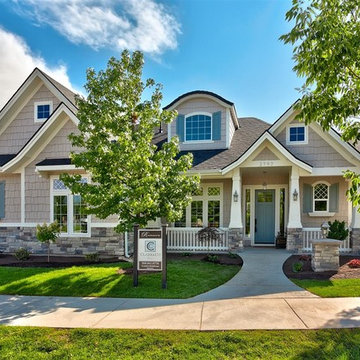
Doug Petersen Photography
Immagine della facciata di una casa beige classica a un piano di medie dimensioni con rivestimenti misti, tetto a capanna e abbinamento di colori
Immagine della facciata di una casa beige classica a un piano di medie dimensioni con rivestimenti misti, tetto a capanna e abbinamento di colori
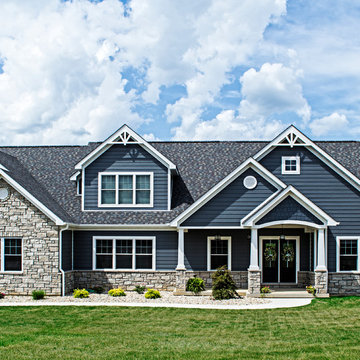
Becky Hollerbach
Immagine della villa grande grigia classica a tre piani con rivestimento in legno, tetto a capanna, copertura a scandole e abbinamento di colori
Immagine della villa grande grigia classica a tre piani con rivestimento in legno, tetto a capanna, copertura a scandole e abbinamento di colori
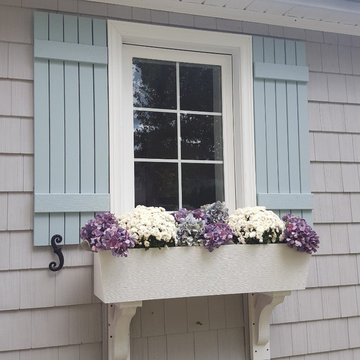
Designer- -Diane of FLYING CLOUD DESIGNS
Ispirazione per la villa grigia stile marinaro a un piano di medie dimensioni con rivestimento in vinile, copertura a scandole e abbinamento di colori
Ispirazione per la villa grigia stile marinaro a un piano di medie dimensioni con rivestimento in vinile, copertura a scandole e abbinamento di colori
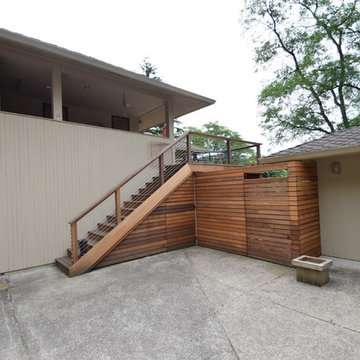
Entry into the Back Yard and Stairs up to the Kitchen Deck
Immagine della villa grande beige contemporanea a due piani con rivestimento in legno, tetto a padiglione, copertura a scandole e abbinamento di colori
Immagine della villa grande beige contemporanea a due piani con rivestimento in legno, tetto a padiglione, copertura a scandole e abbinamento di colori
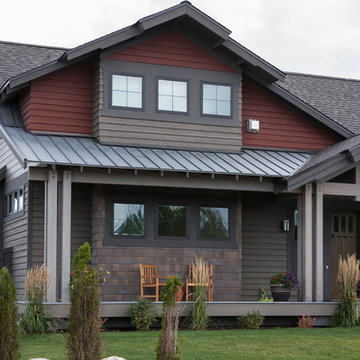
Foto della facciata di una casa grande grigia rustica a un piano con rivestimento in legno e abbinamento di colori
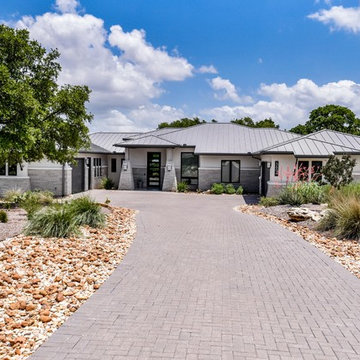
Front Elevation
Foto della villa ampia grigia contemporanea a un piano con rivestimento in pietra, tetto a padiglione, copertura in metallo o lamiera e abbinamento di colori
Foto della villa ampia grigia contemporanea a un piano con rivestimento in pietra, tetto a padiglione, copertura in metallo o lamiera e abbinamento di colori
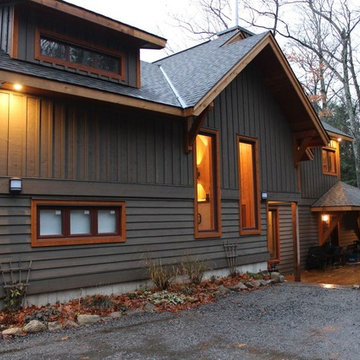
Idee per la facciata di una casa grande grigia american style a due piani con rivestimento in legno, tetto a capanna e abbinamento di colori
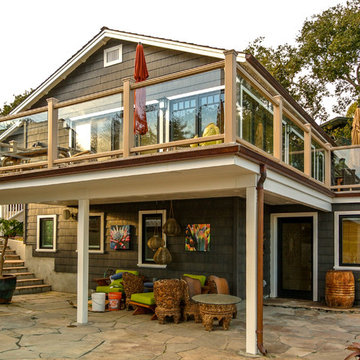
Newly remodeled two story beach house in the Santa Cruz Yacht Harbor.
Idee per la facciata di una casa nera stile marinaro a due piani di medie dimensioni con rivestimento in legno, tetto a capanna e abbinamento di colori
Idee per la facciata di una casa nera stile marinaro a due piani di medie dimensioni con rivestimento in legno, tetto a capanna e abbinamento di colori
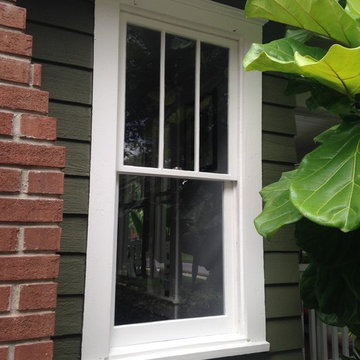
Completed project with fully functional original windows.
Esempio della facciata di una casa verde american style a un piano di medie dimensioni con rivestimento in legno e abbinamento di colori
Esempio della facciata di una casa verde american style a un piano di medie dimensioni con rivestimento in legno e abbinamento di colori
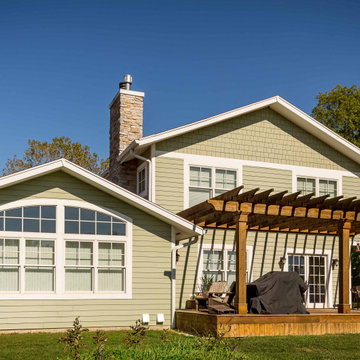
Ispirazione per la villa grande verde classica a piani sfalsati con rivestimento con lastre in cemento, tetto a capanna, copertura a scandole, tetto marrone, pannelli sovrapposti e abbinamento di colori
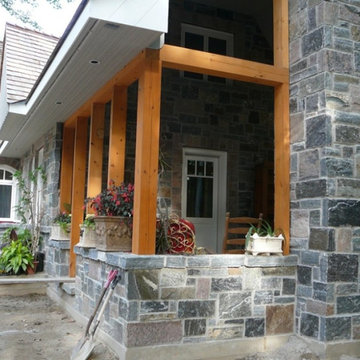
Astoria natural thin stone veneer from Astoria creates a stunning home exterior and covered patio. Astoria thin stone veneer is a blend of beautiful natural granites. The veneer showcases granites from two different quarries which create the unique color combination. In addition to the different color granites, the veneer shows multiple faces of the natural stone. The larger rectangular blue and grey pieces show the bedfaces (outer parts of the quarried slabs), whereas, the smaller more linear blue and grey pieces show the interior or split face of the stone. The pink tones round out the blend which creates Astoria. Astoria is a top-of-the-line stone as the granites are some of the hardest we work with. Due to the hardness of the stone, the pieces take almost twice as long to saw compared to some of our other veneers.
Facciate di case con abbinamento di colori
4