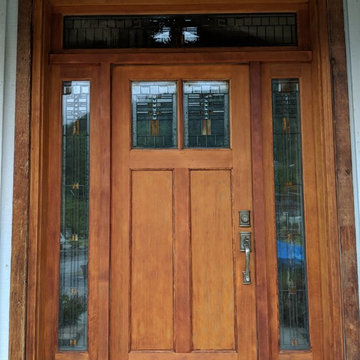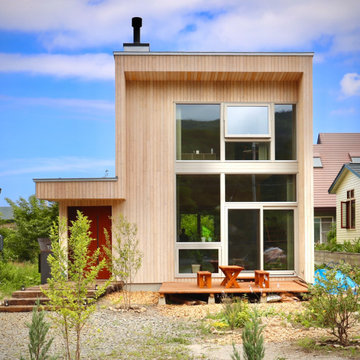Facciate di case color legno
Filtra anche per:
Budget
Ordina per:Popolari oggi
81 - 100 di 126 foto
1 di 3
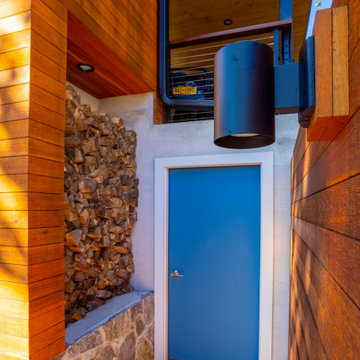
firewood niche
Esempio della villa piccola marrone moderna a tre piani con rivestimento in legno, tetto a capanna, copertura a scandole e pannelli sovrapposti
Esempio della villa piccola marrone moderna a tre piani con rivestimento in legno, tetto a capanna, copertura a scandole e pannelli sovrapposti
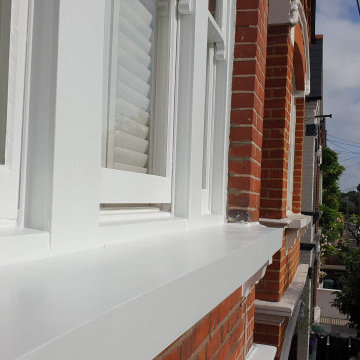
Exterior renovation to the sash windows including woodwork, using epoxy resin. Work carried out from the ladders with all health and safety remained.
https://midecor.co.uk/windows-painting-services-in-putney/
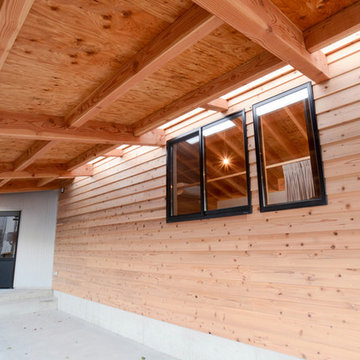
A-house
Ispirazione per la facciata di una casa beige etnica a un piano di medie dimensioni con rivestimento in legno e copertura in metallo o lamiera
Ispirazione per la facciata di una casa beige etnica a un piano di medie dimensioni con rivestimento in legno e copertura in metallo o lamiera
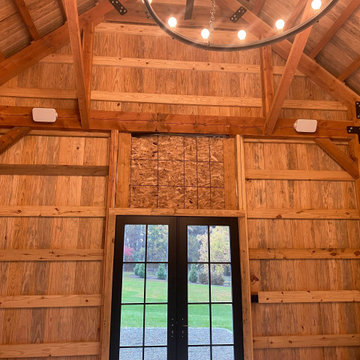
Sonance Hi-Fidelity Speakers, there were 6 total.
Ispirazione per la facciata di una casa country a un piano di medie dimensioni con rivestimento in legno
Ispirazione per la facciata di una casa country a un piano di medie dimensioni con rivestimento in legno
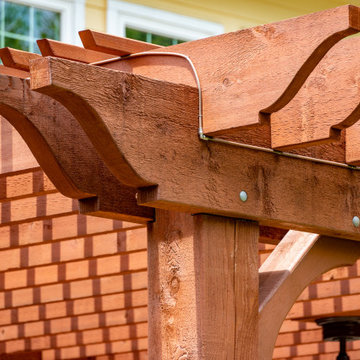
Steck project, designed and built by Pratt Guys, in 2019 - Photo owned by Pratt Guys - NOTE: Can only be used online, digitally, TV and print WITH written permission from Pratt Guys. (PrattGuys.com) - Photo was taken on July 23, 2019.
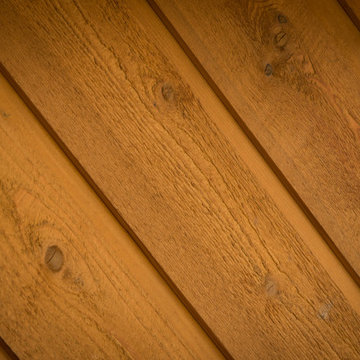
1x8 CEDAR-WRC (Western Red Cedar) SIDING CHANNEL LAP, STD&BTR GRADE (Customer Select), PAD (Partially Air Dried) StainEXT (Stained Exterior) Cabot's Semi Transparent "New Cedar" Oil based
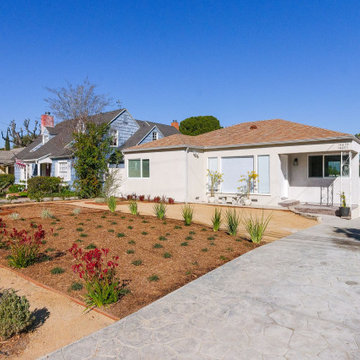
Originally built in 1948, this house and yard was in desperate need of a makeover. It still had the original cabinets in the kitchen and bathrooms. We opened up a few walls, removed a fireplace and chimney, and updated the entire home. We also remodeled the 2-car detached garage guest house. Overall, the homeowners chose a more contemporary design with energy efficient appliances and landscaping.
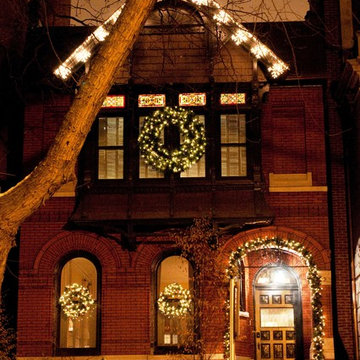
Immagine della facciata di una casa a schiera classica di medie dimensioni con rivestimenti misti
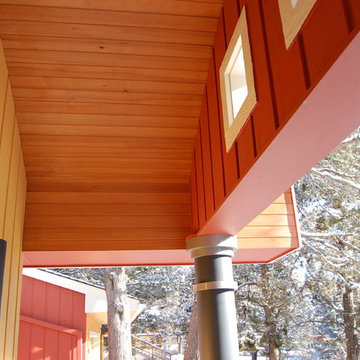
Immagine della facciata di una casa multicolore moderna a un piano di medie dimensioni con rivestimento in legno
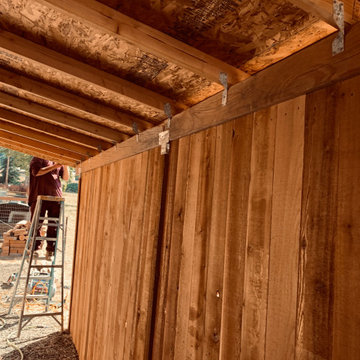
Complete additions on all sides of shop with three enclosed storage/garage structures.
Esempio della casa con tetto a falda unica piccolo con copertura a scandole
Esempio della casa con tetto a falda unica piccolo con copertura a scandole
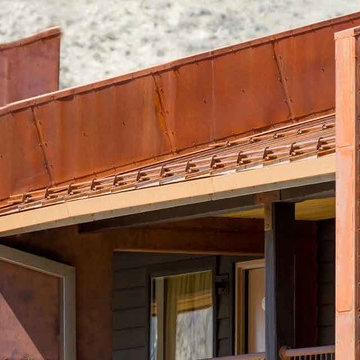
Immagine della facciata di una casa marrone rustica a due piani di medie dimensioni con rivestimento in metallo e copertura in metallo o lamiera
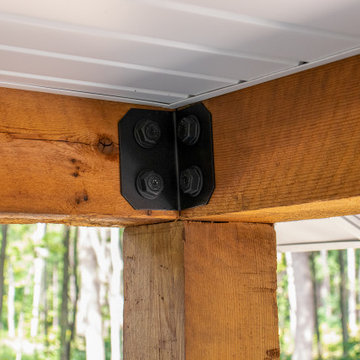
Idee per la facciata di una casa blu moderna a piani sfalsati di medie dimensioni con rivestimento in vinile, copertura a scandole, tetto nero e pannelli sovrapposti
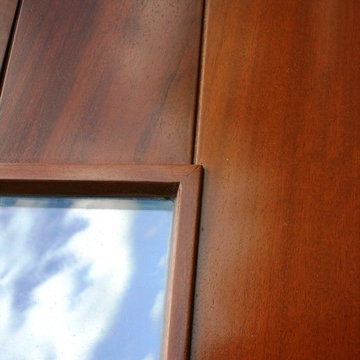
Murray Bell
Esempio della facciata di una casa grande contemporanea a due piani con rivestimenti misti e tetto a capanna
Esempio della facciata di una casa grande contemporanea a due piani con rivestimenti misti e tetto a capanna
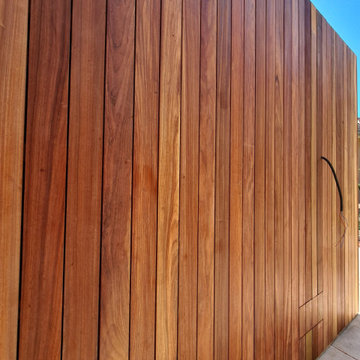
Réalisation d'un bardage de façade en bois exotique Padouk en bord de mer.
Ispirazione per la villa marrone stile marinaro a un piano di medie dimensioni con rivestimento in legno, tetto piano e pannelli sovrapposti
Ispirazione per la villa marrone stile marinaro a un piano di medie dimensioni con rivestimento in legno, tetto piano e pannelli sovrapposti
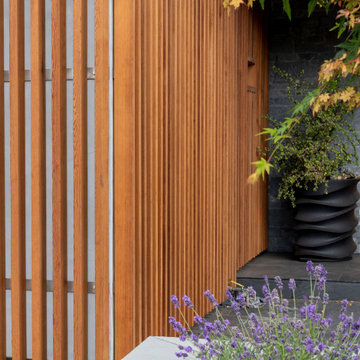
A 1970’s addition on the rear of this house awkwardly consumed the entire backyard and reduced natural light to the interior, creating a dark kitchen and dining room. This project was a unique one in that we actually reduced the square footage. One of the advantages of living in California is that a backyard can easily serve as an extra room - with dining, entertainment, and lounge space usable for most of the year.
In order to maximize natural daylight into the heart of the home, two large bi-folding patio doors were installed in the kitchen and dining room. This creates a strong connection to the backyard entertainment space, complete with an exterior kitchen and fire-pit seating area.
The exterior of the house was redesigned to compliment a modern landscape project. A cedar rain screen leads guests to the front door - shifting the visual emphasis to the front door and reducing the prominence of the garage. The cedar gave the facade a modern, warm feel and differentiated the house from it’s neighbors
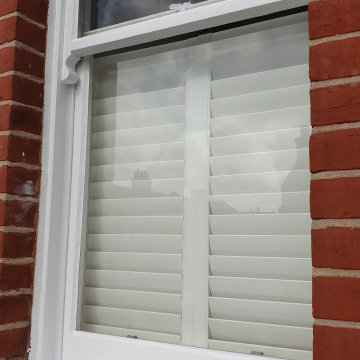
Exterior renovation to the sash windows including woodwork, using epoxy resin. Work carried out from the ladders with all health and safety remained.
https://midecor.co.uk/windows-painting-services-in-putney/
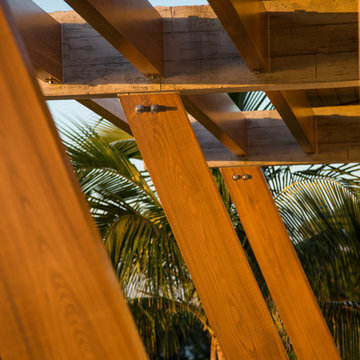
Ryan Gamma Photography
Immagine della facciata di una casa grande beige contemporanea a due piani con tetto a padiglione e rivestimento in cemento
Immagine della facciata di una casa grande beige contemporanea a due piani con tetto a padiglione e rivestimento in cemento
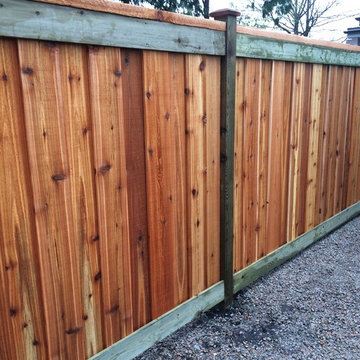
This was built for a showcase project, the fence features a robust design with great drainage. This design is a must for strength, longevity and durability! A great fence
Facciate di case color legno
5
