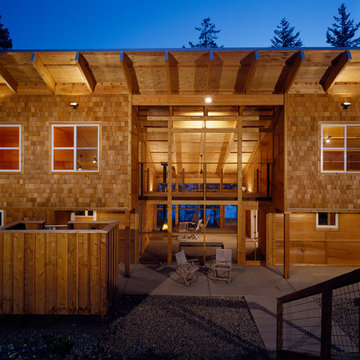Facciate di case color legno con rivestimento in legno
Filtra anche per:
Budget
Ordina per:Popolari oggi
21 - 40 di 438 foto
1 di 3

Idee per la villa marrone country a un piano di medie dimensioni con rivestimento in legno, tetto a capanna e copertura in metallo o lamiera
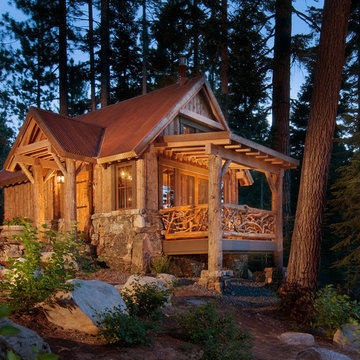
Photo by Asa Gilmore
Ispirazione per la facciata di una casa rustica con rivestimento in legno
Ispirazione per la facciata di una casa rustica con rivestimento in legno
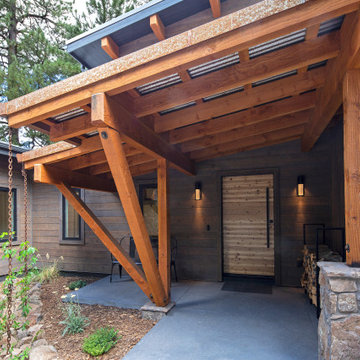
Immagine della villa marrone country a due piani con rivestimento in legno e copertura a scandole
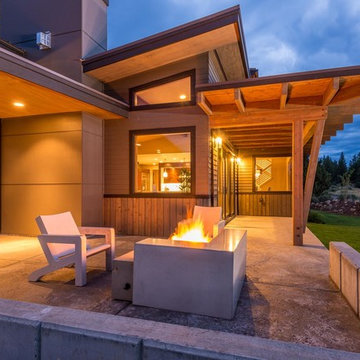
Foto della casa con tetto a falda unica marrone moderno a due piani di medie dimensioni con rivestimento in legno

With 100 acres of forest this 12,000 square foot magnificent home is a dream come true and designed for entertaining. The use log and glass combine to make it warm and welcoming.
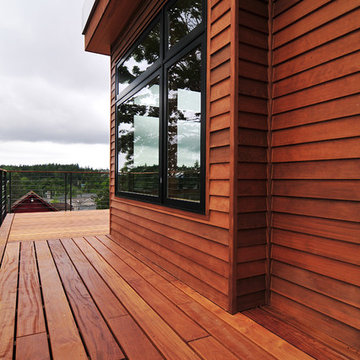
Wrap around wood deck above the ground floor garage of this custom home gives an elevated view of the lake and foothills just beyond.
Ispirazione per la casa con tetto a falda unica grande contemporaneo a due piani con rivestimento in legno
Ispirazione per la casa con tetto a falda unica grande contemporaneo a due piani con rivestimento in legno
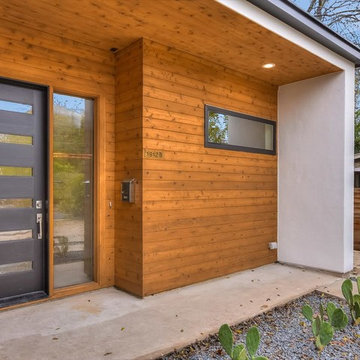
Immagine della villa multicolore contemporanea a un piano di medie dimensioni con rivestimento in legno, tetto a capanna e copertura a scandole
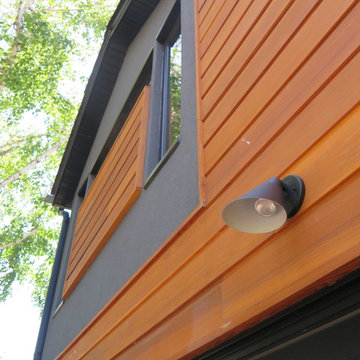
Idee per la facciata di una casa grigia moderna a due piani di medie dimensioni con rivestimento in legno e tetto a capanna
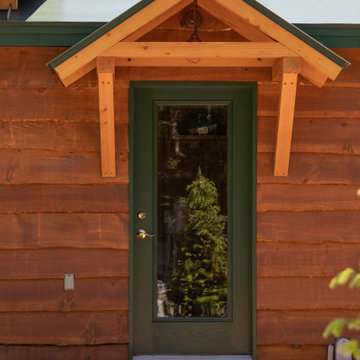
These clients built this house 20 years ago and it holds many fond memories. They wanted to make sure those memories could be passed on to their grandkids. We worked hard to retain the character of the house while giving it a serious facelift.
A high performance and sustainable mountain home. The kitchen and dining area is one big open space allowing for lots of countertop, a huge dining table (4.5’x7.5’) with booth seating, and big appliances for large family meals.
In the main house, we enlarged the Kitchen and Dining room, renovated the Entry/ Mudroom, added two Bedrooms and a Bathroom to the second story, enlarged the Loft and created a hangout room for the grandkids (aka bedroom #6), and moved the Laundry area. The contractor also masterfully preserved and flipped the existing stair to face the opposite direction. We also added a two-car Garage with a one bedroom apartment above and connected it to the house with a breezeway. And, one of the best parts, they installed a new ERV system.
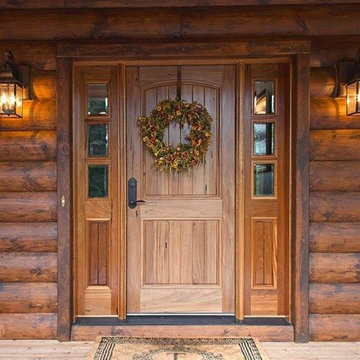
Designed/Built by Wisconsin Log Homes & Photos by KCJ Studios
Ispirazione per la casa con tetto a falda unica marrone rustico a due piani di medie dimensioni con rivestimento in legno
Ispirazione per la casa con tetto a falda unica marrone rustico a due piani di medie dimensioni con rivestimento in legno
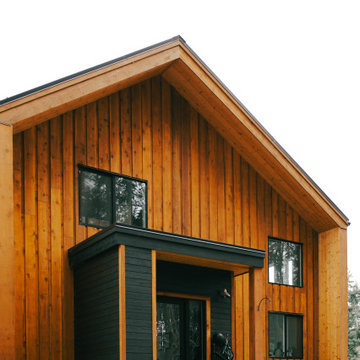
Ispirazione per la facciata di una casa nera scandinava a due piani con rivestimento in legno
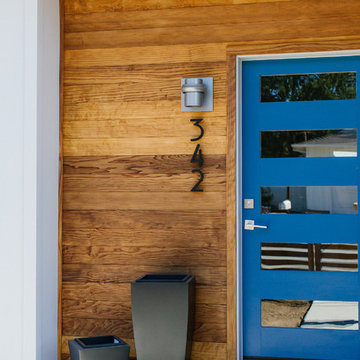
Esempio della villa bianca contemporanea di medie dimensioni con rivestimento in legno, tetto a capanna e copertura in metallo o lamiera

Cumuru wood siding rainscreen, white fiber cement panels, aluminum corner trims, wood roof deck over laminated beams, steel roof
Immagine della facciata di una casa grande bianca contemporanea a un piano con rivestimento in legno, copertura in metallo o lamiera, tetto grigio e pannelli sovrapposti
Immagine della facciata di una casa grande bianca contemporanea a un piano con rivestimento in legno, copertura in metallo o lamiera, tetto grigio e pannelli sovrapposti

Idee per la facciata di una casa grande marrone country a due piani con rivestimento in legno, tetto a capanna e copertura in metallo o lamiera
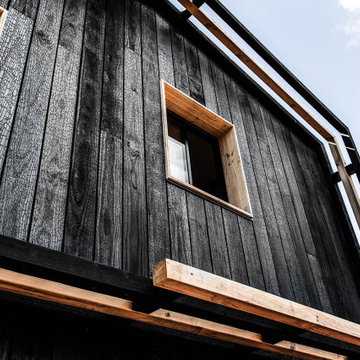
Ispirazione per la villa nera moderna a due piani con rivestimento in legno, copertura in metallo o lamiera e tetto nero

Restored beach house with board and batten siding
Foto della facciata di una casa piccola stile marinaro a un piano con rivestimento in legno
Foto della facciata di una casa piccola stile marinaro a un piano con rivestimento in legno

This beautiful lake and snow lodge site on the waters edge of Lake Sunapee, and only one mile from Mt Sunapee Ski and Snowboard Resort. The home features conventional and timber frame construction. MossCreek's exquisite use of exterior materials include poplar bark, antique log siding with dovetail corners, hand cut timber frame, barn board siding and local river stone piers and foundation. Inside, the home features reclaimed barn wood walls, floors and ceilings.

Ramona d'Viola - ilumus photography & marketing
Blue Dog Renovation & Construction
Workshop 30 Architects
Idee per la facciata di una casa piccola blu american style a un piano con rivestimento in legno
Idee per la facciata di una casa piccola blu american style a un piano con rivestimento in legno

See Interior photos and furnishings at Mountain Log Homes & Interiors
Idee per la facciata di una casa grande marrone rustica a tre piani con rivestimento in legno
Idee per la facciata di una casa grande marrone rustica a tre piani con rivestimento in legno
Facciate di case color legno con rivestimento in legno
2
