Facciate di case classiche con rivestimento in cemento
Filtra anche per:
Budget
Ordina per:Popolari oggi
21 - 40 di 1.260 foto
1 di 3
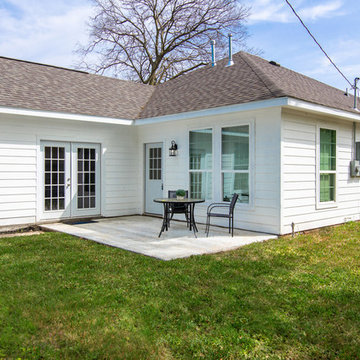
Foto della villa grande bianca classica a un piano con rivestimento in cemento, falda a timpano e copertura a scandole
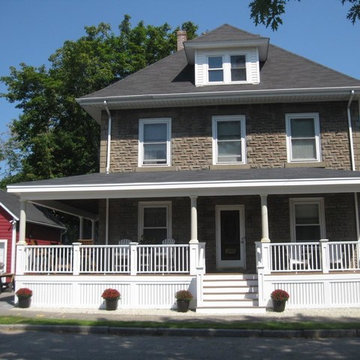
I used to walk by this house every day and I would talk with the owner, who would be outside. I mentioned that I thought his house would look good with a Farmer's Porch. He agreed and hired me!
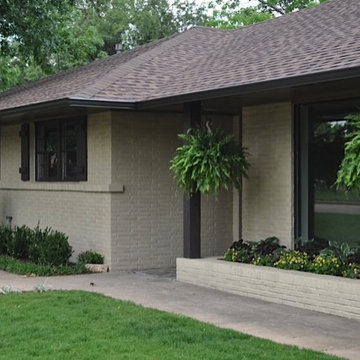
Ispirazione per la facciata di una casa beige classica a un piano di medie dimensioni con rivestimento in cemento e tetto a capanna
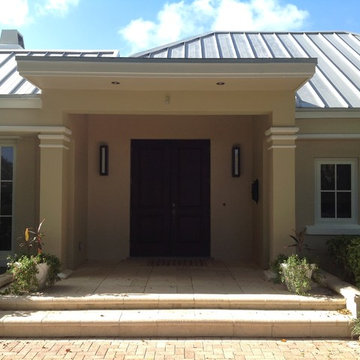
Raised the entire front entry to accomidate beautiful solid 8 foot. mahogany wood doors
Esempio della facciata di una casa beige classica a un piano di medie dimensioni con rivestimento in cemento e tetto a padiglione
Esempio della facciata di una casa beige classica a un piano di medie dimensioni con rivestimento in cemento e tetto a padiglione
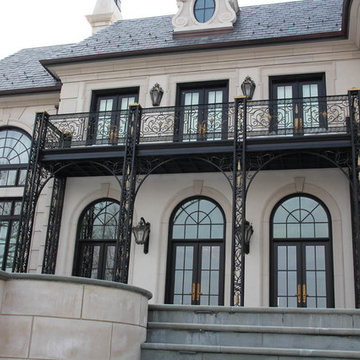
Ispirazione per la facciata di una casa grande grigia classica a due piani con rivestimento in cemento e tetto a padiglione
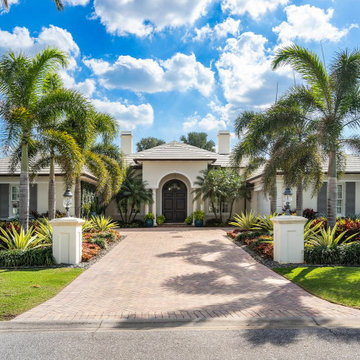
Esempio della villa grande beige classica a un piano con rivestimento in cemento, tetto a padiglione, copertura a scandole e tetto marrone
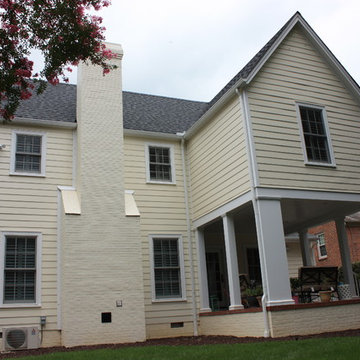
Immagine della facciata di una casa grande gialla classica a due piani con rivestimento in cemento
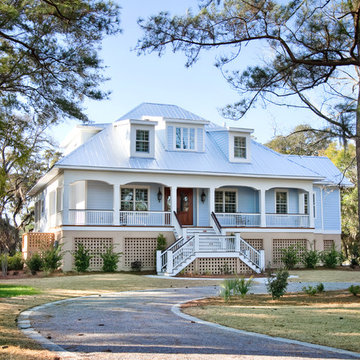
Photo: Michael Costa/ Charleston Home + Design
Idee per la facciata di una casa grande classica a due piani con rivestimento in cemento
Idee per la facciata di una casa grande classica a due piani con rivestimento in cemento
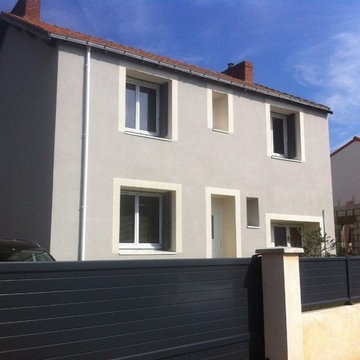
Jérôme de La Grand'rive
Foto della villa grigia classica a due piani di medie dimensioni con rivestimento in cemento, tetto a capanna e copertura in tegole
Foto della villa grigia classica a due piani di medie dimensioni con rivestimento in cemento, tetto a capanna e copertura in tegole
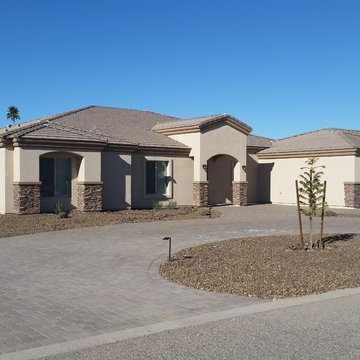
Ispirazione per la villa grande bianca classica a un piano con tetto a padiglione, copertura a scandole e rivestimento in cemento

Linda Oyama Bryan, photograper
Stone and Stucco French Provincial with arch top white oak front door and limestone front entry. Asphalt and brick paver driveway and bluestone front walkway.
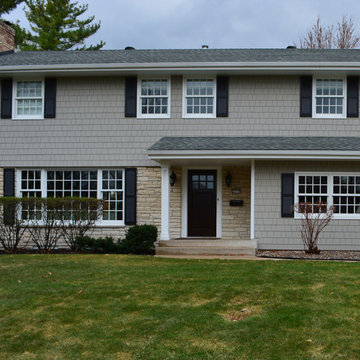
James Hardie Monterey Taupe
Ispirazione per la villa classica di medie dimensioni con rivestimento in cemento, copertura a scandole e con scandole
Ispirazione per la villa classica di medie dimensioni con rivestimento in cemento, copertura a scandole e con scandole
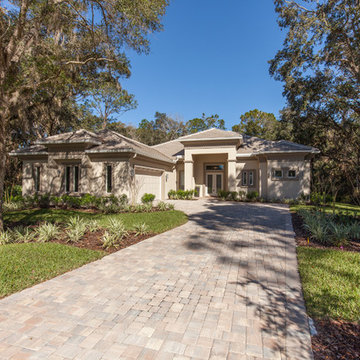
The Madison Model is exceptionally built by Flagler County's long time, reputable builder, Red Carpet Construction. Nestled into one of the largest, most private lots within the Estate section of Grand Haven, Wild Oaks with it's infamous Eagle's Nest, rolling brooks and bike paths is where you will love to live. Grand Haven and more specifically Palm Coast embraces it's trees, nature and active lifestyles with over 319 bike paths, 10 golf courses and miles of accessible waterways. This gorgeous model was thoughtfully designed without any arches but clean, sleek architectural lines. An open floor plan and 12-14' high tray ceilings with crown moulding greet you upon entry with expansive views of the abundant screened in lanai and lush backyard.
If a cook's kitchen with 3 separate upper level granite workspaces with bar seating, top of the line stainless appliances and 42" upper cabinets aren't enough, there is a pavered patio with 4 different openings, one with 10 ft. stackable glass doors at a unique 90 degree. This creates maximum space for entertaining, all under roof and screened, plumbed for an outdoor kitchen setup and plenty of room for a pool if desired. Split bedroom plan with huge master suite and walk through multi person shower, double walk in closets and uniquely designed floating ceiling above the bed. Granite counters in all baths, incredible tile throughout all living spaces, office and enormous laundry/craft room. Carpet in all bedrooms and tons of closet space throughout. Abundant storage in attic as well in the 28' x 28' garage. This home can be totally customizable to your needs by the builder or you can pick another lot and plenty of other plans. Information is deemed to be reliable, but is not guaranteed.
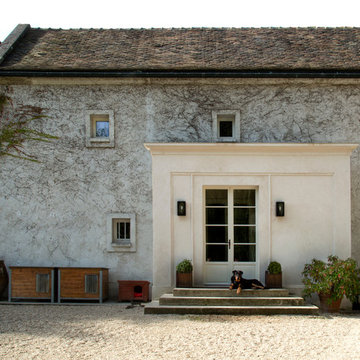
Louise Frydman
Idee per la facciata di una casa grande bianca classica a due piani con rivestimento in cemento
Idee per la facciata di una casa grande bianca classica a due piani con rivestimento in cemento
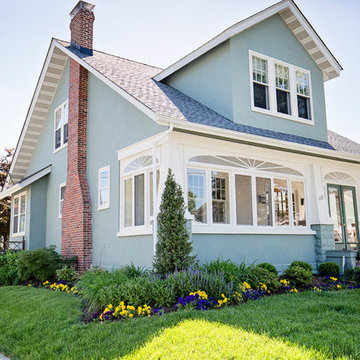
Murray Hill home repainted. Siding in Benjamin Moore Regal Select Exterior Rushing River 1574 flat, trim in Benjamin Moore Regal Select China White PM-20 flat and doors in Benjamin Moore Soft Gloss Exterior Enchanted Forest 700.

Esempio della villa ampia grigia classica a tre piani con rivestimento in cemento, tetto a capanna e copertura a scandole
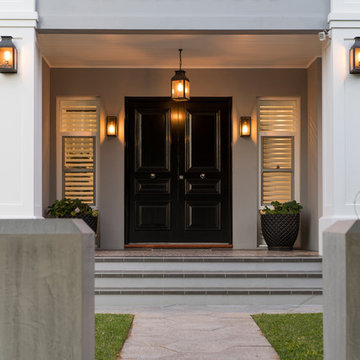
Photos by Alana Blowfield
Foto della villa grande multicolore classica a due piani con rivestimento in cemento
Foto della villa grande multicolore classica a due piani con rivestimento in cemento
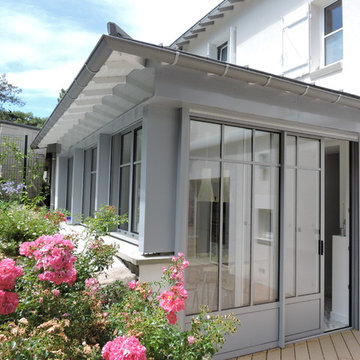
Idee per la villa grande bianca classica a tre piani con rivestimento in cemento
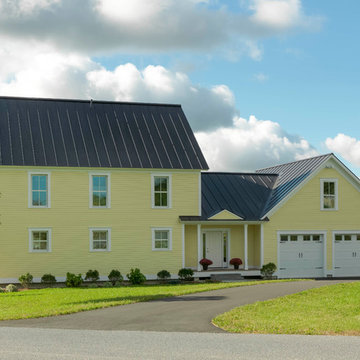
Studio III Architects
Photography by Susan Teare • www.susanteare.com
Esempio della villa gialla classica a due piani con rivestimento in cemento, tetto a capanna e copertura in metallo o lamiera
Esempio della villa gialla classica a due piani con rivestimento in cemento, tetto a capanna e copertura in metallo o lamiera

Hamptons inspired with a contemporary Aussie twist, this five-bedroom home in Ryde was custom designed and built by Horizon Homes to the specifications of the owners, who wanted an extra wide hallway, media room, and upstairs and downstairs living areas. The ground floor living area flows through to the kitchen, generous butler's pantry and outdoor BBQ area overlooking the garden.
Facciate di case classiche con rivestimento in cemento
2